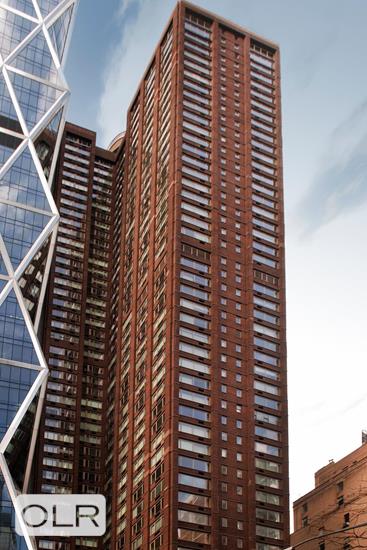
Price Drop
$ 927,500
[2.88%]
[$ -27,500]
Active
Status
2
Rooms
1
Bathrooms
608/56
ASF/ASM
$ 1,082
Real Estate Taxes
[Monthly]
$ 764
Common Charges [Monthly]
90%
Financing Allowed

Description
Investors Only - Tenant in place through December 2026 paying $4,000/month
Massive high floor studio apartment at the renowned Sheffield Condominium. This spacious home offers a large living space that allows for great flexibility with enough room to fit all your needs. The open kitchen is complete with a Liebher refrigerator, Miele dishwasher, Bosch cooktop, and an island allowing for additional seating. The marble bathroom is both spacious and very tastefully done. In addition there is a walk-in closet for your convenience.
Built by Hyman Shapiro in 1978 and designed by Emery Roth & Sons, the Sheffield, was originally one of the largest rental buildings in Manhattan with over 800 units. After being purchased in 2005 by Ken Swig & partners for a record-breaking $418 million, it was converted into 580 luxury condos.
The Tower stands 58 stories tall with apartments range from 585 ft² studios to 3,417 ft² four-bedroom units. Designed by Cetra Ruddy Architects, units boasting high-end Nordic Ash floors, white and gold marble kitchens with custom Italian cabinetry Miele, Bosch, and Sub-zero appliances and countertops made from Calacatta marble. The bathrooms exhibit dual sinks, soaking tubs, and honed travertine floors, walls, and counters.
Sheffield 57 amenities include a concierge service, a full-time doorman, a garage, a rooftop health club, a pool and a children’s playroom. The Sky Club is one of the Sheffield’s most sought after amenities and provides residents access to a bi-level common area that offers two lounges, a children’s playroom, swimming pool and spa with locker rooms, a yoga studio, fitness center, barbecue grills on the roof terrace and an outdoor sundeck. There is also a Petspa, dog and kid and bike friendly lobby and dog and kid and bike friendly plaza with outdoor seating for relaxing and dining.
Located on what is commonly referred to as “billionaire’s row”, the Sheffield is located at 322 W 57th between 8th and 9th avenue. Minutes away from Columbus Circle, Central Park, Carnegie Hall, Fifth Avenue shopping and some of the best fine dining in the world. There is no shortage of transportation as the A, B, C, D and the N, Q, R and 1 subway lines are within walking distance.
Investors Only - Tenant in place through December 2026 paying $4,000/month
Massive high floor studio apartment at the renowned Sheffield Condominium. This spacious home offers a large living space that allows for great flexibility with enough room to fit all your needs. The open kitchen is complete with a Liebher refrigerator, Miele dishwasher, Bosch cooktop, and an island allowing for additional seating. The marble bathroom is both spacious and very tastefully done. In addition there is a walk-in closet for your convenience.
Built by Hyman Shapiro in 1978 and designed by Emery Roth & Sons, the Sheffield, was originally one of the largest rental buildings in Manhattan with over 800 units. After being purchased in 2005 by Ken Swig & partners for a record-breaking $418 million, it was converted into 580 luxury condos.
The Tower stands 58 stories tall with apartments range from 585 ft² studios to 3,417 ft² four-bedroom units. Designed by Cetra Ruddy Architects, units boasting high-end Nordic Ash floors, white and gold marble kitchens with custom Italian cabinetry Miele, Bosch, and Sub-zero appliances and countertops made from Calacatta marble. The bathrooms exhibit dual sinks, soaking tubs, and honed travertine floors, walls, and counters.
Sheffield 57 amenities include a concierge service, a full-time doorman, a garage, a rooftop health club, a pool and a children’s playroom. The Sky Club is one of the Sheffield’s most sought after amenities and provides residents access to a bi-level common area that offers two lounges, a children’s playroom, swimming pool and spa with locker rooms, a yoga studio, fitness center, barbecue grills on the roof terrace and an outdoor sundeck. There is also a Petspa, dog and kid and bike friendly lobby and dog and kid and bike friendly plaza with outdoor seating for relaxing and dining.
Located on what is commonly referred to as “billionaire’s row”, the Sheffield is located at 322 W 57th between 8th and 9th avenue. Minutes away from Columbus Circle, Central Park, Carnegie Hall, Fifth Avenue shopping and some of the best fine dining in the world. There is no shortage of transportation as the A, B, C, D and the N, Q, R and 1 subway lines are within walking distance.
Listing Courtesy of Compass
Features
A/C [Central]
Washer / Dryer Hookups

Building Details

Condo
Ownership
High-Rise
Building Type
Full Service
Service Level
Elevator
Access
Case By Case
Pet Policy
1047/7503
Block/Lot
Post-War
Age
1978
Year Built
50/583
Floors/Apts
Building Amenities
Bike Room
Billiards Room
Cinema Room
Common Storage
Courtyard
Driveway
Garage
Garden
Health Club
Laundry Room
Non-Smoking Building
Party Room
Playroom
Pool
Private Storage
Roof Deck
Sauna
Spa Services
Steam Room
Valet Service
WiFi
Building Statistics
$ 1,811 APPSF
Closed Sales Data [Last 12 Months]

Contact
Charles Mazalatis
License
Licensed As: Charles Mazalatis
President & Licensed Real Estate Broker
Mortgage Calculator

This information is not verified for authenticity or accuracy and is not guaranteed and may not reflect all real estate activity in the market.
©2026 REBNY Listing Service, Inc. All rights reserved.
All information is intended only for the Registrant’s personal, non-commercial use.
RLS Data display by Maz Group NY.
Additional building data provided by On-Line Residential [OLR].
All information furnished regarding property for sale, rental or financing is from sources deemed reliable, but no warranty or representation is made as to the accuracy thereof and same is submitted subject to errors, omissions, change of price, rental or other conditions, prior sale, lease or financing or withdrawal without notice. All dimensions are approximate. For exact dimensions, you must hire your own architect or engineer.
Listing ID: 1480756
















