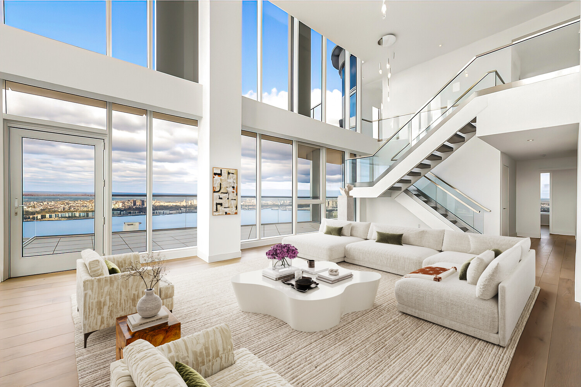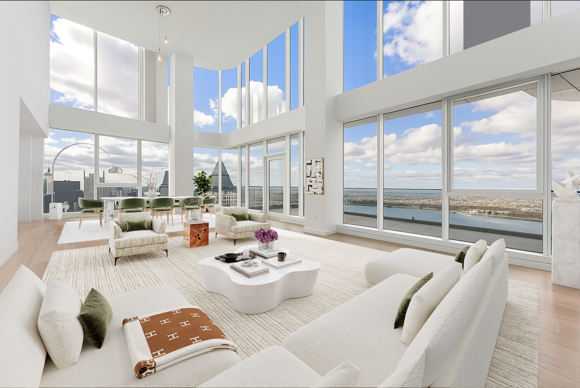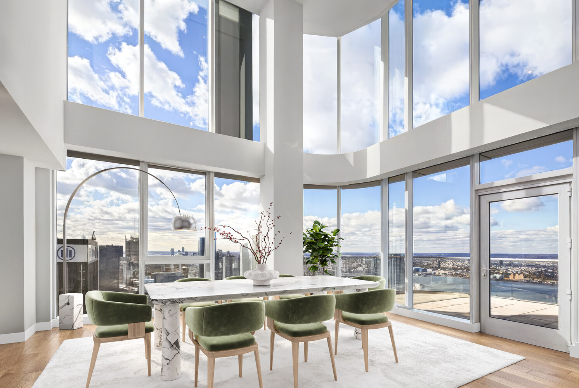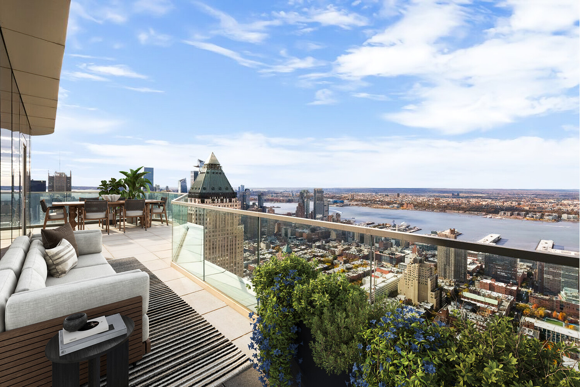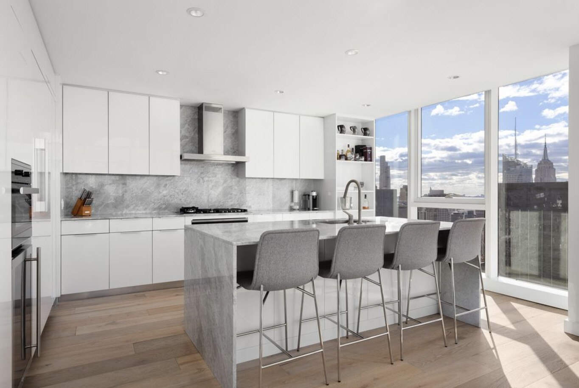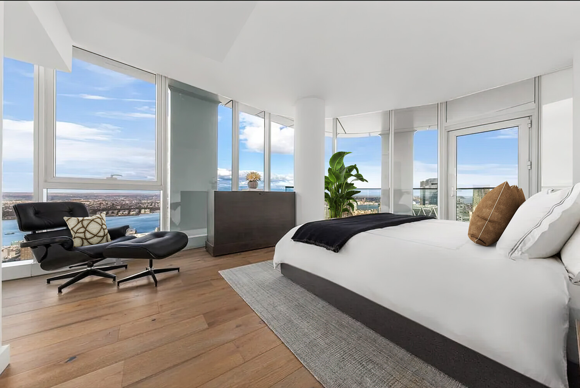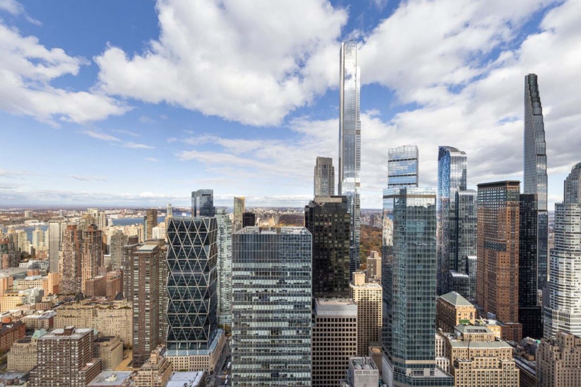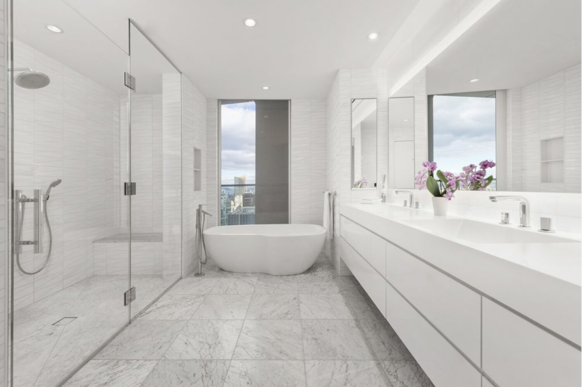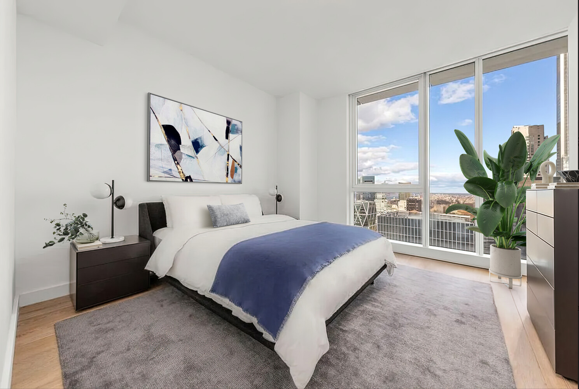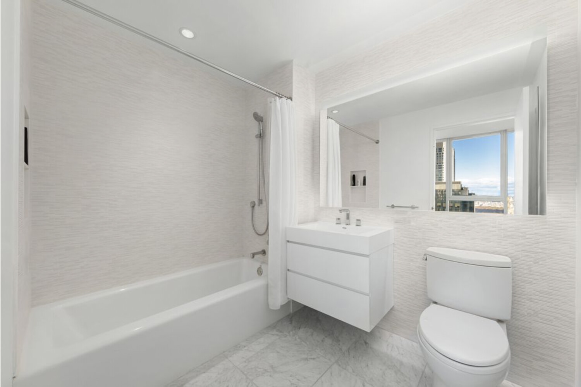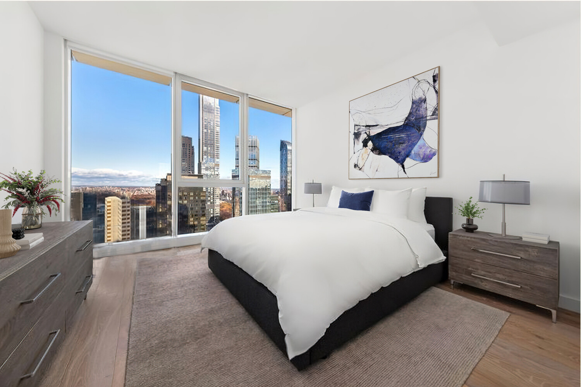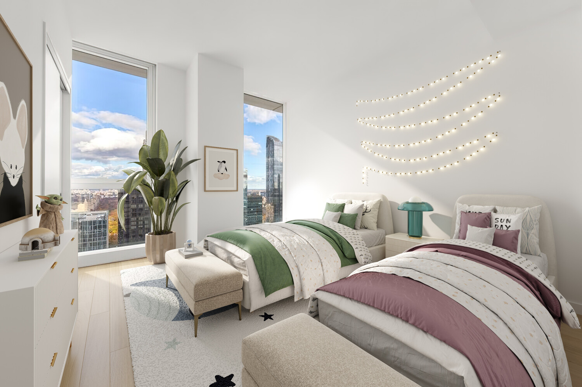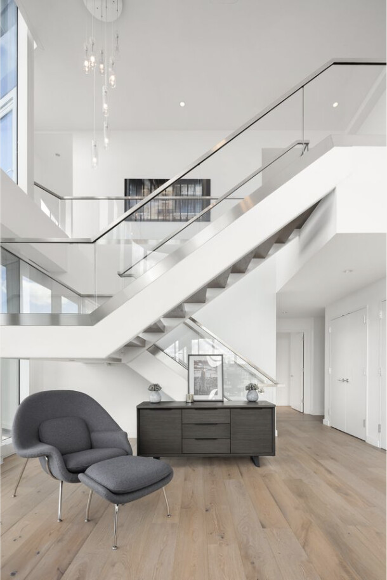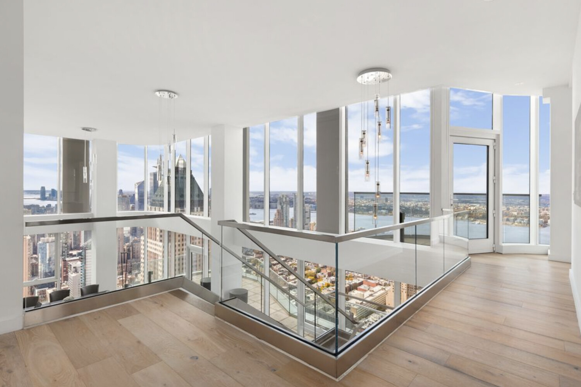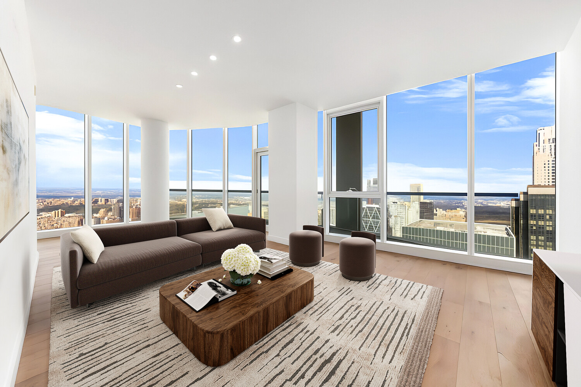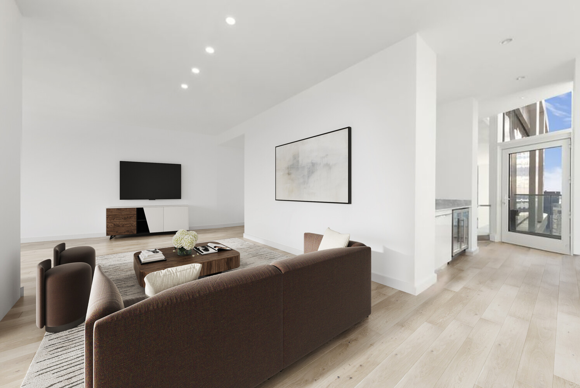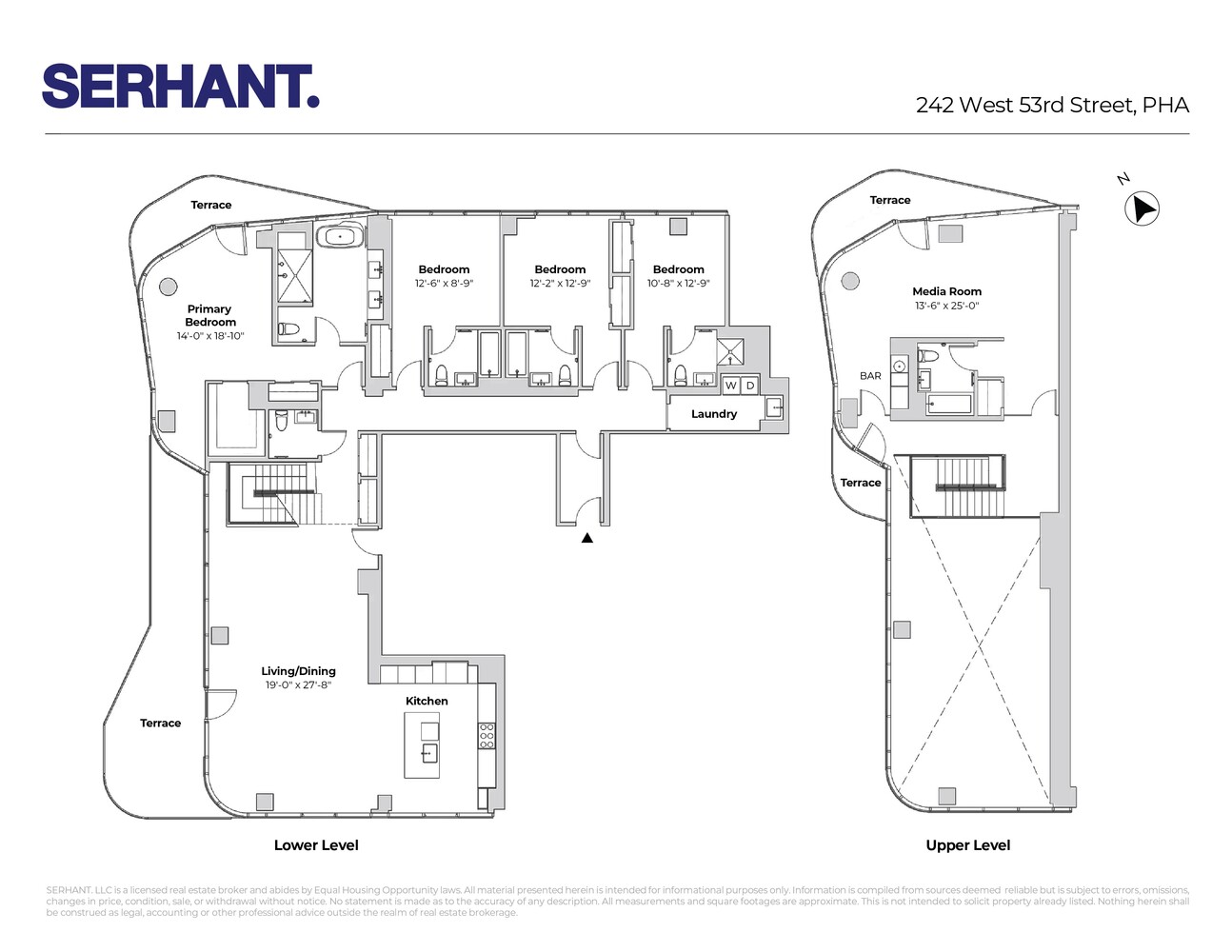

Description
Welcome to a one-of-a-kind living experience in this luxurious 4/5 bedroom, 5.5 bathroom penthouse, perched on the 65th floor of ARO. With a sprawling 3,600 square feet of space and four private terraces, this residence offers you the unique opportunity to take in panoramic views of the city, river, and Central Park!
Start or end your day with stunning cityscapes through floor-to-ceiling windows, capturing southern and western exposures. Imagine relaxing on the expansive terrace that stretches the length of your living room, perfect for unwinding with a glass of wine at sunset.
The custom kitchen is a chef's dream, featuring sleek countertops, oversized glass tile backsplashes, and high-end Miele appliances. Whether you're hosting a dinner party or enjoying a quiet meal, the culinary experience here is unparalleled.
Your primary suite sanctuary awaits with a terrace offering sweeping views of the Hudson River and Central Park. The master bathroom is a haven of luxury with Carrara marble floors, Dolomiti marble wall tiles, and a freestanding Epaiser bathtub. Each of the three additional bedrooms comes with its own ensuite bathroom and northern views toward the park. These rooms can be easily tailored to your lifestyle needs, with plenty of closet space and flexible layouts.
Head upstairs to the media room, complete with a wet bar and private bathroom, for the ultimate cinematic experience. Two more terraces offer stunning views, making this space perfect for entertaining guests.
Full Service Amenities at ARO:
Enjoy over 40,000 square feet of amenities, including lounges, an indoor pool, game room, children's playroom, and more
Work out in the fitness center with a yoga room or play on the basketball court
Host in the chef's kitchen with a private dining room and beautifully landscaped terraces
ARO's award-winning design by CetraRuddy blends the classic skyscraper aesthetic with modern luxury, making this not just a home, but a lifestyle.
The penthouse is currently occupied, 48 hours advanced notice required to request an appointment.
Welcome to a one-of-a-kind living experience in this luxurious 4/5 bedroom, 5.5 bathroom penthouse, perched on the 65th floor of ARO. With a sprawling 3,600 square feet of space and four private terraces, this residence offers you the unique opportunity to take in panoramic views of the city, river, and Central Park!
Start or end your day with stunning cityscapes through floor-to-ceiling windows, capturing southern and western exposures. Imagine relaxing on the expansive terrace that stretches the length of your living room, perfect for unwinding with a glass of wine at sunset.
The custom kitchen is a chef's dream, featuring sleek countertops, oversized glass tile backsplashes, and high-end Miele appliances. Whether you're hosting a dinner party or enjoying a quiet meal, the culinary experience here is unparalleled.
Your primary suite sanctuary awaits with a terrace offering sweeping views of the Hudson River and Central Park. The master bathroom is a haven of luxury with Carrara marble floors, Dolomiti marble wall tiles, and a freestanding Epaiser bathtub. Each of the three additional bedrooms comes with its own ensuite bathroom and northern views toward the park. These rooms can be easily tailored to your lifestyle needs, with plenty of closet space and flexible layouts.
Head upstairs to the media room, complete with a wet bar and private bathroom, for the ultimate cinematic experience. Two more terraces offer stunning views, making this space perfect for entertaining guests.
Full Service Amenities at ARO:
Enjoy over 40,000 square feet of amenities, including lounges, an indoor pool, game room, children's playroom, and more
Work out in the fitness center with a yoga room or play on the basketball court
Host in the chef's kitchen with a private dining room and beautifully landscaped terraces
ARO's award-winning design by CetraRuddy blends the classic skyscraper aesthetic with modern luxury, making this not just a home, but a lifestyle.
The penthouse is currently occupied, 48 hours advanced notice required to request an appointment.
Features
View / Exposure

Building Details
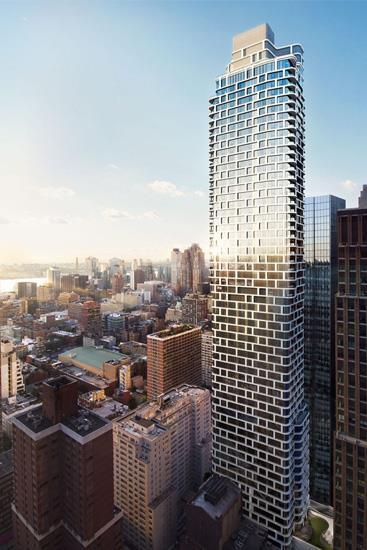
Building Amenities

Contact
Charles Mazalatis
President & Licensed Real Estate Broker

