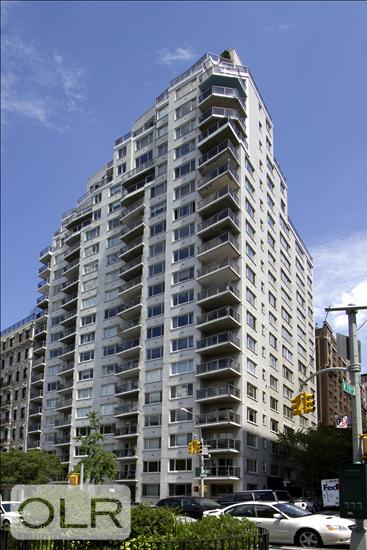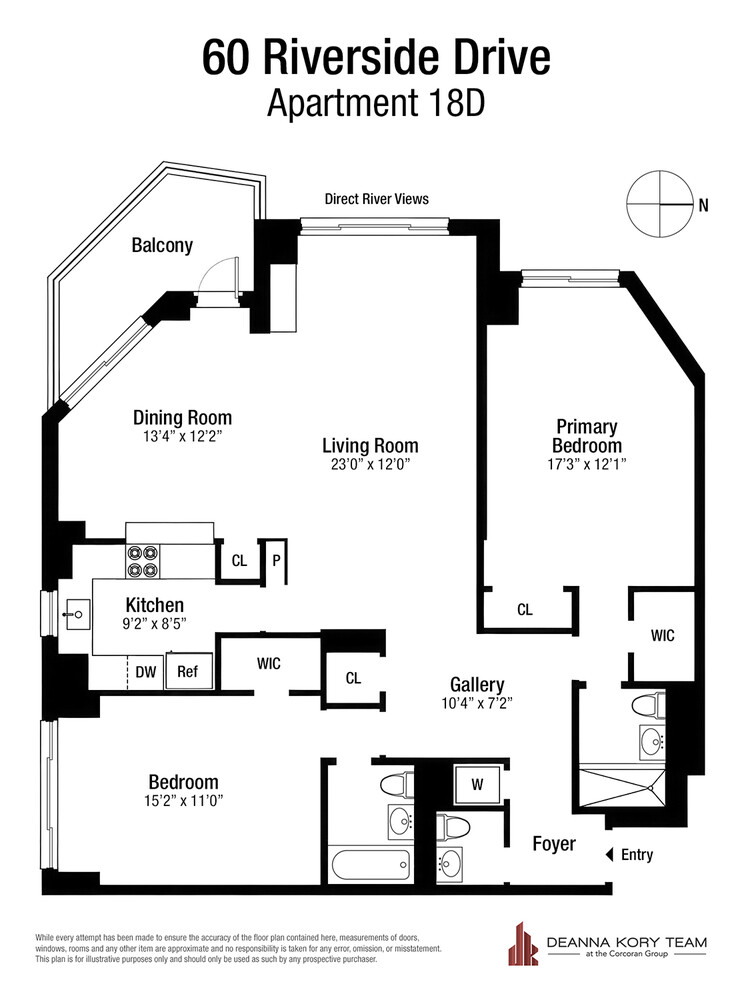
Price Drop
$ 2,250,000
[4.26%]
[$ -100,000]
Active
Status
5
Rooms
2
Bedrooms
2.5
Bathrooms
$ 3,720
Maintenance [Monthly]
80%
Financing Allowed

Description
Apartment 18D is a sun-filled, two-bedroom, two-and-a-half bathroom, high-floor corner home situated at 60 Riverside Drive, one of the thoroughfare's prominent full-service buildings, and across the street from Riverside Park. This gracious home features a private terrace, two open exposures, and spectacular, panoramic River and Park views. With unobstructed views to the south and west, sublime year-round sunsets are guaranteed. From spring blossoms, lush summer greenery, to spectacular autumn foliage, the seasonal perspective cannot be beat. This well-planned home on the River with oversized windows throughout showcase gorgeous views while filling the home with beautiful natural light.
The home offers a split bedroom layout, each with en-suite baths and a 25' formal expanse overlooking the River and Park with living room, dining room, partially open kitchen with breakfast bar, powder room, and private terrace, simply perfect for entertaining guests. The private terrace provides River views and a spectacular addition to entertaining, dining al fresco, planting, or simply enjoying the view. Features and details include HVAC units with custom covers, washer (dryer can be installed), crown moldings, renovated baths, abundant custom closets, coated windows for sun protection, and stainless appliances.
The spacious and bright, fully equipped kitchen boasts a generous amount of Silestone counters and custom solid wood cabinetry complemented by mosaic tile backsplash, as well as top-line stainless appliances including a Wolf gas range oven, KitchenAid dishwasher, Fisher & Paykal refrigerator and GE Profile built-in convection oven/microwave. Both bedrooms are bright and spacious and feature walk-in closets and en-suite baths; primary bedroom with full River view and 2nd bedroom with oblique River view. The primary bath features walk-in shower, marble floors and Grohe fixtures.
This home is truly special - a prime location, excellent white glove building, a gracious, and comfortable layout and one of the most sought-after vantage points in the city!
60 Riverside Drive is a fabulous, prime Upper West Side coop with white glove services and an excellent staff of 24-hour doormen, as well as handymen, porters, and a live-in resident manager. Amenities include laundry on every floor, a garage with easy access directly from the elevator, and a storage/bicycle room with bins in the basement. The lobby was recently renovated as well as brand new hallways. Pets are permitted. There are two assessments: $222 / month on-going; $306.75 thru August 2035.
The home offers a split bedroom layout, each with en-suite baths and a 25' formal expanse overlooking the River and Park with living room, dining room, partially open kitchen with breakfast bar, powder room, and private terrace, simply perfect for entertaining guests. The private terrace provides River views and a spectacular addition to entertaining, dining al fresco, planting, or simply enjoying the view. Features and details include HVAC units with custom covers, washer (dryer can be installed), crown moldings, renovated baths, abundant custom closets, coated windows for sun protection, and stainless appliances.
The spacious and bright, fully equipped kitchen boasts a generous amount of Silestone counters and custom solid wood cabinetry complemented by mosaic tile backsplash, as well as top-line stainless appliances including a Wolf gas range oven, KitchenAid dishwasher, Fisher & Paykal refrigerator and GE Profile built-in convection oven/microwave. Both bedrooms are bright and spacious and feature walk-in closets and en-suite baths; primary bedroom with full River view and 2nd bedroom with oblique River view. The primary bath features walk-in shower, marble floors and Grohe fixtures.
This home is truly special - a prime location, excellent white glove building, a gracious, and comfortable layout and one of the most sought-after vantage points in the city!
60 Riverside Drive is a fabulous, prime Upper West Side coop with white glove services and an excellent staff of 24-hour doormen, as well as handymen, porters, and a live-in resident manager. Amenities include laundry on every floor, a garage with easy access directly from the elevator, and a storage/bicycle room with bins in the basement. The lobby was recently renovated as well as brand new hallways. Pets are permitted. There are two assessments: $222 / month on-going; $306.75 thru August 2035.
Apartment 18D is a sun-filled, two-bedroom, two-and-a-half bathroom, high-floor corner home situated at 60 Riverside Drive, one of the thoroughfare's prominent full-service buildings, and across the street from Riverside Park. This gracious home features a private terrace, two open exposures, and spectacular, panoramic River and Park views. With unobstructed views to the south and west, sublime year-round sunsets are guaranteed. From spring blossoms, lush summer greenery, to spectacular autumn foliage, the seasonal perspective cannot be beat. This well-planned home on the River with oversized windows throughout showcase gorgeous views while filling the home with beautiful natural light.
The home offers a split bedroom layout, each with en-suite baths and a 25' formal expanse overlooking the River and Park with living room, dining room, partially open kitchen with breakfast bar, powder room, and private terrace, simply perfect for entertaining guests. The private terrace provides River views and a spectacular addition to entertaining, dining al fresco, planting, or simply enjoying the view. Features and details include HVAC units with custom covers, washer (dryer can be installed), crown moldings, renovated baths, abundant custom closets, coated windows for sun protection, and stainless appliances.
The spacious and bright, fully equipped kitchen boasts a generous amount of Silestone counters and custom solid wood cabinetry complemented by mosaic tile backsplash, as well as top-line stainless appliances including a Wolf gas range oven, KitchenAid dishwasher, Fisher & Paykal refrigerator and GE Profile built-in convection oven/microwave. Both bedrooms are bright and spacious and feature walk-in closets and en-suite baths; primary bedroom with full River view and 2nd bedroom with oblique River view. The primary bath features walk-in shower, marble floors and Grohe fixtures.
This home is truly special - a prime location, excellent white glove building, a gracious, and comfortable layout and one of the most sought-after vantage points in the city!
60 Riverside Drive is a fabulous, prime Upper West Side coop with white glove services and an excellent staff of 24-hour doormen, as well as handymen, porters, and a live-in resident manager. Amenities include laundry on every floor, a garage with easy access directly from the elevator, and a storage/bicycle room with bins in the basement. The lobby was recently renovated as well as brand new hallways. Pets are permitted. There are two assessments: $222 / month on-going; $306.75 thru August 2035.
The home offers a split bedroom layout, each with en-suite baths and a 25' formal expanse overlooking the River and Park with living room, dining room, partially open kitchen with breakfast bar, powder room, and private terrace, simply perfect for entertaining guests. The private terrace provides River views and a spectacular addition to entertaining, dining al fresco, planting, or simply enjoying the view. Features and details include HVAC units with custom covers, washer (dryer can be installed), crown moldings, renovated baths, abundant custom closets, coated windows for sun protection, and stainless appliances.
The spacious and bright, fully equipped kitchen boasts a generous amount of Silestone counters and custom solid wood cabinetry complemented by mosaic tile backsplash, as well as top-line stainless appliances including a Wolf gas range oven, KitchenAid dishwasher, Fisher & Paykal refrigerator and GE Profile built-in convection oven/microwave. Both bedrooms are bright and spacious and feature walk-in closets and en-suite baths; primary bedroom with full River view and 2nd bedroom with oblique River view. The primary bath features walk-in shower, marble floors and Grohe fixtures.
This home is truly special - a prime location, excellent white glove building, a gracious, and comfortable layout and one of the most sought-after vantage points in the city!
60 Riverside Drive is a fabulous, prime Upper West Side coop with white glove services and an excellent staff of 24-hour doormen, as well as handymen, porters, and a live-in resident manager. Amenities include laundry on every floor, a garage with easy access directly from the elevator, and a storage/bicycle room with bins in the basement. The lobby was recently renovated as well as brand new hallways. Pets are permitted. There are two assessments: $222 / month on-going; $306.75 thru August 2035.
Listing Courtesy of Corcoran Group
Features
A/C [Central]
Terrace
Washer / Dryer
View / Exposure
Park Views
South, West Exposures

Building Details

Co-op
Ownership
High-Rise
Building Type
Full-Time Doorman
Service Level
Elevator
Access
Pets Allowed
Pet Policy
1186/52
Block/Lot
Post-War
Age
1964
Year Built
21/151
Floors/Apts
Building Amenities
Bike Room
Common Storage
Garage
Laundry Room

Contact
Charles Mazalatis
License
Licensed As: Charles Mazalatis
President & Licensed Real Estate Broker
Mortgage Calculator

This information is not verified for authenticity or accuracy and is not guaranteed and may not reflect all real estate activity in the market.
©2026 REBNY Listing Service, Inc. All rights reserved.
All information is intended only for the Registrant’s personal, non-commercial use.
RLS Data display by Maz Group NY.
Additional building data provided by On-Line Residential [OLR].
All information furnished regarding property for sale, rental or financing is from sources deemed reliable, but no warranty or representation is made as to the accuracy thereof and same is submitted subject to errors, omissions, change of price, rental or other conditions, prior sale, lease or financing or withdrawal without notice. All dimensions are approximate. For exact dimensions, you must hire your own architect or engineer.
Listing ID: 144428












