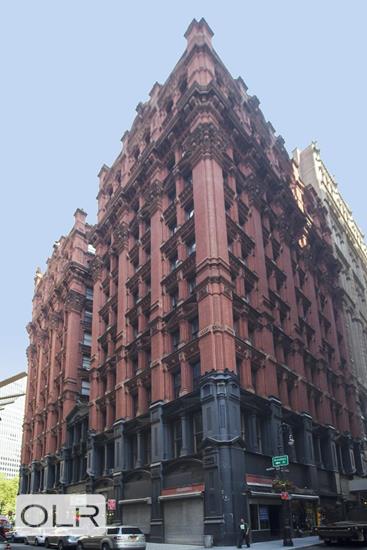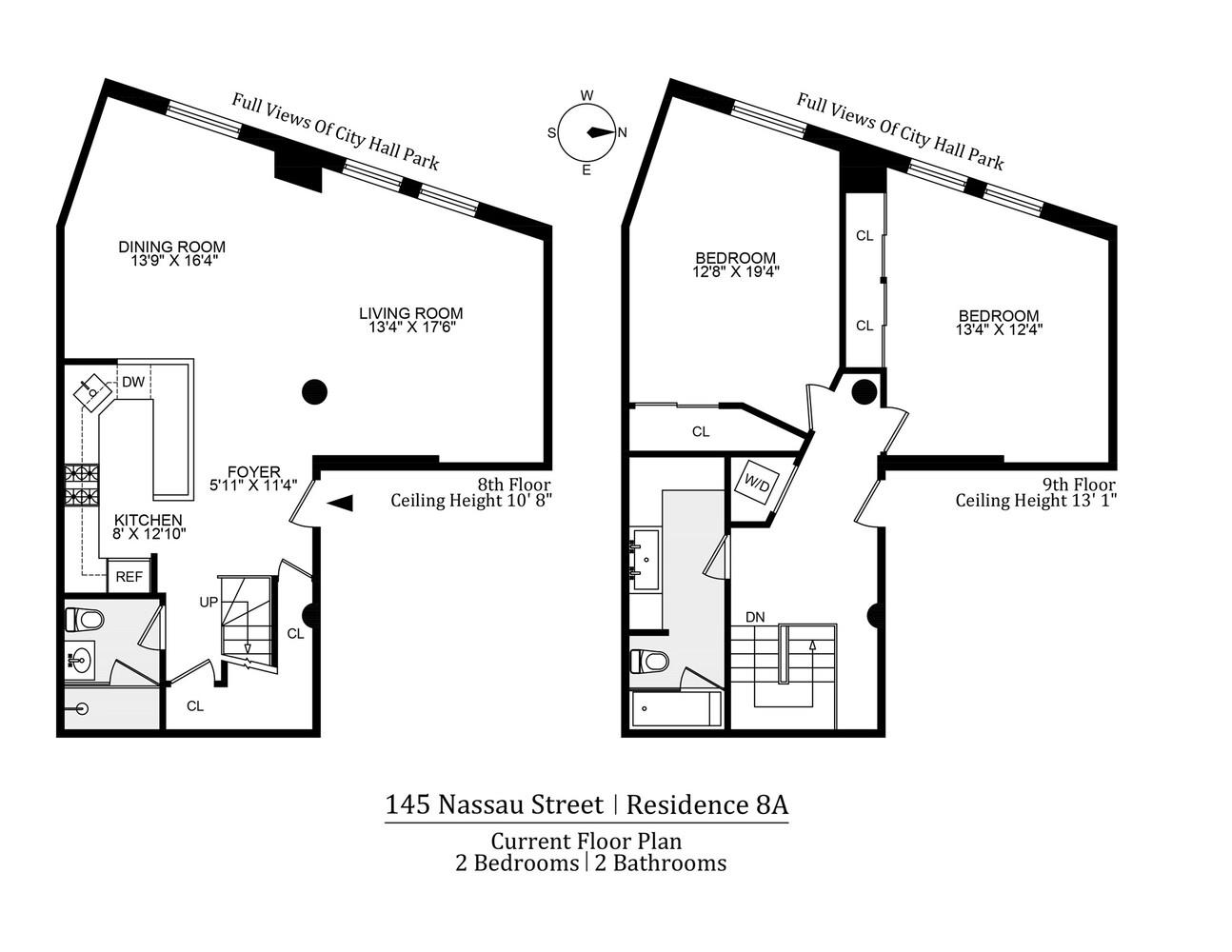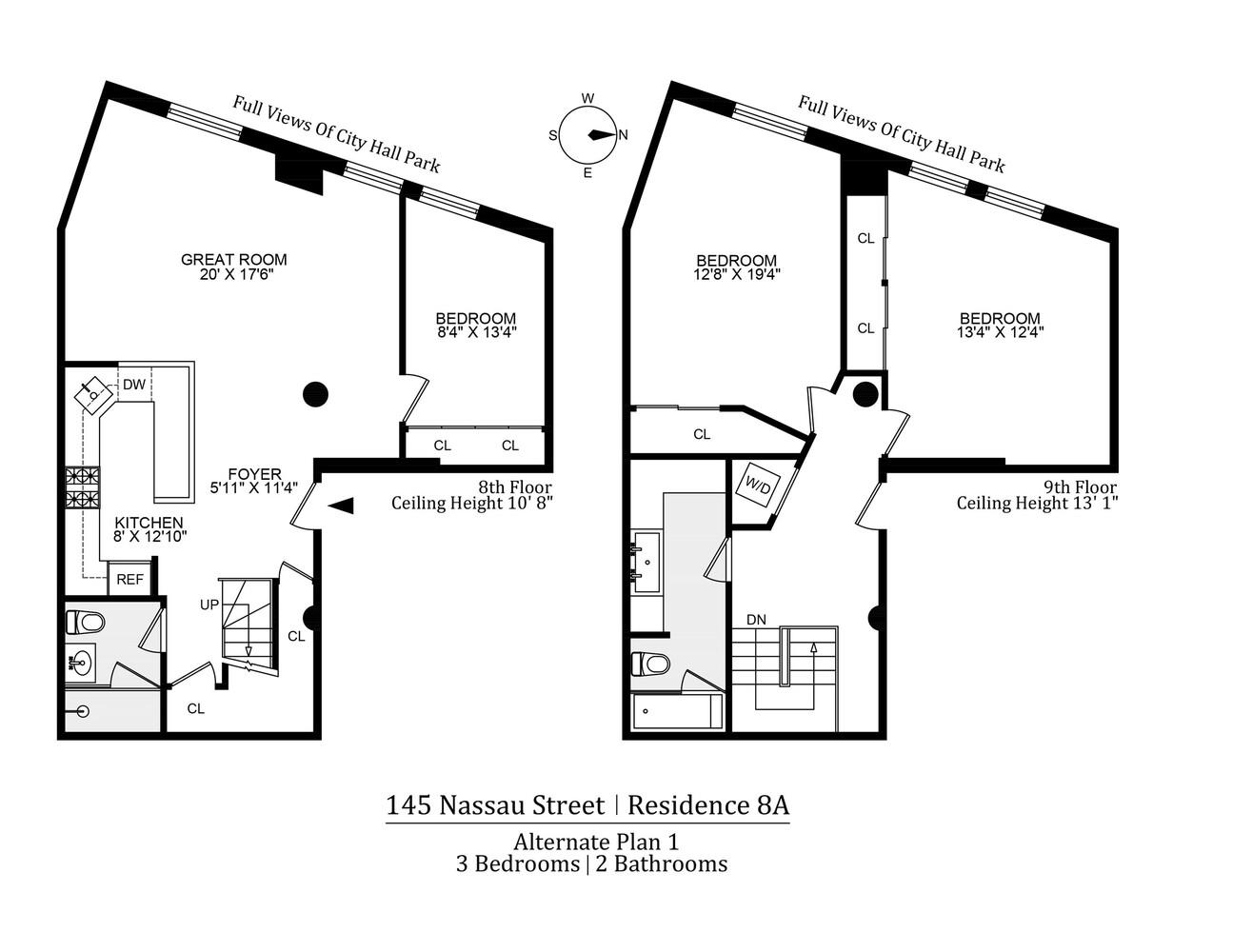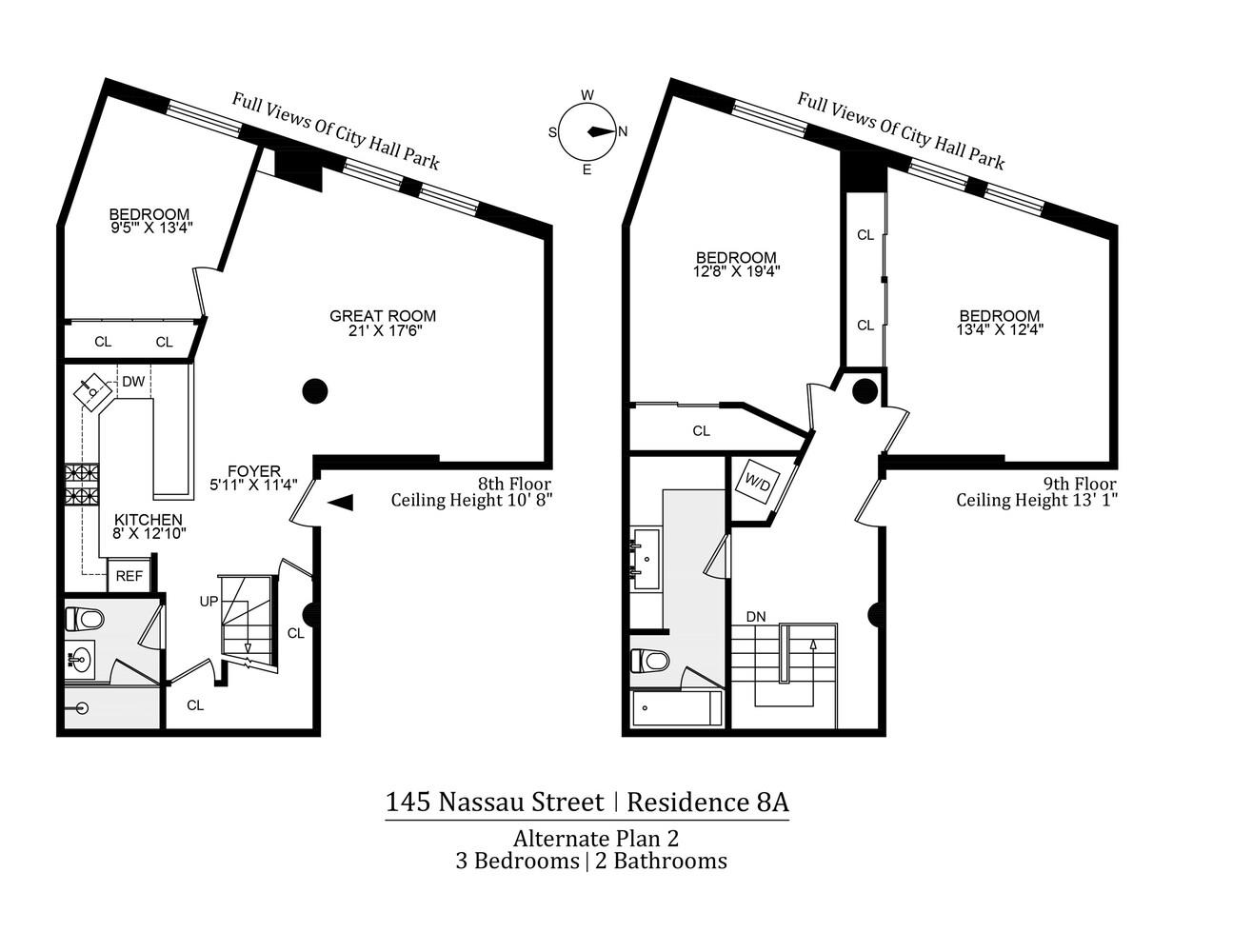
$ 1,725,000
Active
Status
5
Rooms
3
Bedrooms
2
Bathrooms
1,600/149
ASF/ASM
$ 4,690
Maintenance [Monthly]
75%
Financing Allowed

Description
The Potter Building 145 Nassau Street, Apt 8A
Downtown Manhattan 2-3 Bedroom Duplex 1,600 SF Iconic Views of City Hall Park
Your search for a spacious, beautifully appointed downtown home with stunning views-and exceptional value-ends here.
Apartment 8A at the landmarked Potter Building is a rarely found duplex loft offering approximately 1,600 square feet of airy, light-filled, private and remarkably quiet living space with unobstructed views of City Hall Park from every window. Currently configured as a two-bedroom residence, this home offers remarkable flexibility: as shown in the alternate floor plans, a third bedroom or home office can easily be created on the main lower level (with Board approval).
Main Level
The entry level welcomes you into an expansive living and dining area defined by soaring 11-foot beamed ceilings and three oversized windows framing sweeping park and skyline views. Western exposure floods the space with natural light throughout the day, creating an atmosphere that's both warm and grand.
A chef's kitchen anchors this level, featuring stainless steel appliances, honed black granite countertops, custom pearwood cabinetry, and brand-new flooring. A recently renovated full bathroom and cleverly integrated storage- beneath the staircase-complete this floor, offering both beauty and functionality.
Upper Level
Ascend to the upper level, where baronial 13-foot ceilings crown two generous bedrooms, each overlooking City Hall Park. The primary bath has been stylishly renovated with abundant counter space and storage, while a hall closet houses a washer and dryer for modern convenience.
The Building
Designed by architect Norris G. Starkweather in 1886, the Potter Building is one of New York's most admired examples of Queen Anne architecture, with its distinctive red brick, brownstone, and terra cotta facade. Converted to a cooperative in 1980 and landmarked in 1996, this 11-story, 41-unit building has been meticulously maintained and thoughtfully updated:
- Lobby renovation (2010)
- Elevator replacement (2012)
- Window replacement (2015)
- Refreshed hallways and landscaped roof deck
Perfectly positioned at the crossroads of Tribeca, the Financial District, the Seaport District and City Hall Park, the Potter Building offers effortless access to multiple subway lines and major transit hubs-making it as convenient as it is captivating.
The Potter Building 145 Nassau Street, Apt 8A
Downtown Manhattan 2-3 Bedroom Duplex 1,600 SF Iconic Views of City Hall Park
Your search for a spacious, beautifully appointed downtown home with stunning views-and exceptional value-ends here.
Apartment 8A at the landmarked Potter Building is a rarely found duplex loft offering approximately 1,600 square feet of airy, light-filled, private and remarkably quiet living space with unobstructed views of City Hall Park from every window. Currently configured as a two-bedroom residence, this home offers remarkable flexibility: as shown in the alternate floor plans, a third bedroom or home office can easily be created on the main lower level (with Board approval).
Main Level
The entry level welcomes you into an expansive living and dining area defined by soaring 11-foot beamed ceilings and three oversized windows framing sweeping park and skyline views. Western exposure floods the space with natural light throughout the day, creating an atmosphere that's both warm and grand.
A chef's kitchen anchors this level, featuring stainless steel appliances, honed black granite countertops, custom pearwood cabinetry, and brand-new flooring. A recently renovated full bathroom and cleverly integrated storage- beneath the staircase-complete this floor, offering both beauty and functionality.
Upper Level
Ascend to the upper level, where baronial 13-foot ceilings crown two generous bedrooms, each overlooking City Hall Park. The primary bath has been stylishly renovated with abundant counter space and storage, while a hall closet houses a washer and dryer for modern convenience.
The Building
Designed by architect Norris G. Starkweather in 1886, the Potter Building is one of New York's most admired examples of Queen Anne architecture, with its distinctive red brick, brownstone, and terra cotta facade. Converted to a cooperative in 1980 and landmarked in 1996, this 11-story, 41-unit building has been meticulously maintained and thoughtfully updated:
- Lobby renovation (2010)
- Elevator replacement (2012)
- Window replacement (2015)
- Refreshed hallways and landscaped roof deck
Perfectly positioned at the crossroads of Tribeca, the Financial District, the Seaport District and City Hall Park, the Potter Building offers effortless access to multiple subway lines and major transit hubs-making it as convenient as it is captivating.
Listing Courtesy of Corcoran Group
Features
A/C [Window Units]
Washer / Dryer
View / Exposure
Park Views
North, West Exposures

Building Details

Co-op
Ownership
Loft
Building Type
Part-Time Doorman
Service Level
Elevator
Access
Pets Allowed
Pet Policy
101/1
Block/Lot
Pre-War
Age
1886
Year Built
11/41
Floors/Apts
Building Amenities
Common Storage
Roof Deck
Building Statistics
$ 1,107 APPSF
Closed Sales Data [Last 12 Months]

Contact
Charles Mazalatis
License
Licensed As: Charles Mazalatis
President & Licensed Real Estate Broker
Mortgage Calculator

This information is not verified for authenticity or accuracy and is not guaranteed and may not reflect all real estate activity in the market.
©2026 REBNY Listing Service, Inc. All rights reserved.
All information is intended only for the Registrant’s personal, non-commercial use.
RLS Data display by Maz Group NY.
Additional building data provided by On-Line Residential [OLR].
All information furnished regarding property for sale, rental or financing is from sources deemed reliable, but no warranty or representation is made as to the accuracy thereof and same is submitted subject to errors, omissions, change of price, rental or other conditions, prior sale, lease or financing or withdrawal without notice. All dimensions are approximate. For exact dimensions, you must hire your own architect or engineer.
Listing ID: 1910485



















