

Description
A Modern Corner Riverfront Haven with Iconic Views, Tax Abatement, and Amenity-Rich Building on the Upper West Side. This highly desired, rarely available, 3-bedroom riverview home is available for resale for the first time.
Perched above the Hudson River in one of Manhattan's most architecturally significant developments, this A-line residence - the most coveted line in the building - offers a massive nearly 2,000 sq ft home with sweeping south- and west-facing corner exposures that capture both the Hudson River and the Manhattan skyline from every floor-to-ceiling window.
This rare three-bedroom, three-and-a-half-bathroom home embodies the essence of elevated living - where light, design, and livability converge. The corner great room frames cinematic water and skyline views, bathing the home in natural light by day and sunset gold by evening.
The custom Scavolini kitchen, appointed with Gaggenau appliances, polished Dornbracht fixtures, and a fully vented range hood, is as beautiful as it is functional - a seamless blend of modern performance and Italian artistry.
Each of the three bedrooms enjoys the privacy of an en-suite bathroom, while the primary suite - facing southwest - offers two walk-in closets and breathtaking sunset views. The spa-inspired bath, finished in rich stone and warm wood, completes this tranquil retreat.
The home offers a primary-resident tax abatement into the late 2030's and also comes with a storage unit.
Beyond the residence, Two Waterline Square, designed by the acclaimed Kohn Pedersen Fox with interiors by Yabu Pushelberg, delivers a world-class lifestyle rooted in sophistication and serenity.
Residents of Two Waterline Square enjoy an extraordinary suite of private service and amenities. On the 18th floor, you'll find a large private dining room with catering kitchen perfect for intimate events, a river-view lounge with fireplace, a media room with billiards and bar, and 3,700 square-foot landscaped sundeck with two fully equipped outdoor kitchens. A private interior park offering gardens, walking paths, and water features, creating a peaceful green oasis where residents can connect with nature. The building's attended lobby, full service, 24-hour concierge service, and hotel-level convenience, set the pace for a lifestyle of ease and convenience.
In addition to these exclusive condominium amenities, residents enjoy access to the renowned Waterline Club, with over 100,000 square feet of thoughtfully designed lifestyle, sports, and wellness spaces. These include an indoor tennis court, basketball court, lap pool, rock climbing wall, state of the art fitness center, yoga and pilates studios, music room, art room, a children's playroom, teen lounges, and even an outdoor dog run.
Within the heartbeat of the Upper West Side, Two Waterline Square provides an elevated and rare escape within the city, to call your New York City home.
A Modern Corner Riverfront Haven with Iconic Views, Tax Abatement, and Amenity-Rich Building on the Upper West Side. This highly desired, rarely available, 3-bedroom riverview home is available for resale for the first time.
Perched above the Hudson River in one of Manhattan's most architecturally significant developments, this A-line residence - the most coveted line in the building - offers a massive nearly 2,000 sq ft home with sweeping south- and west-facing corner exposures that capture both the Hudson River and the Manhattan skyline from every floor-to-ceiling window.
This rare three-bedroom, three-and-a-half-bathroom home embodies the essence of elevated living - where light, design, and livability converge. The corner great room frames cinematic water and skyline views, bathing the home in natural light by day and sunset gold by evening.
The custom Scavolini kitchen, appointed with Gaggenau appliances, polished Dornbracht fixtures, and a fully vented range hood, is as beautiful as it is functional - a seamless blend of modern performance and Italian artistry.
Each of the three bedrooms enjoys the privacy of an en-suite bathroom, while the primary suite - facing southwest - offers two walk-in closets and breathtaking sunset views. The spa-inspired bath, finished in rich stone and warm wood, completes this tranquil retreat.
The home offers a primary-resident tax abatement into the late 2030's and also comes with a storage unit.
Beyond the residence, Two Waterline Square, designed by the acclaimed Kohn Pedersen Fox with interiors by Yabu Pushelberg, delivers a world-class lifestyle rooted in sophistication and serenity.
Residents of Two Waterline Square enjoy an extraordinary suite of private service and amenities. On the 18th floor, you'll find a large private dining room with catering kitchen perfect for intimate events, a river-view lounge with fireplace, a media room with billiards and bar, and 3,700 square-foot landscaped sundeck with two fully equipped outdoor kitchens. A private interior park offering gardens, walking paths, and water features, creating a peaceful green oasis where residents can connect with nature. The building's attended lobby, full service, 24-hour concierge service, and hotel-level convenience, set the pace for a lifestyle of ease and convenience.
In addition to these exclusive condominium amenities, residents enjoy access to the renowned Waterline Club, with over 100,000 square feet of thoughtfully designed lifestyle, sports, and wellness spaces. These include an indoor tennis court, basketball court, lap pool, rock climbing wall, state of the art fitness center, yoga and pilates studios, music room, art room, a children's playroom, teen lounges, and even an outdoor dog run.
Within the heartbeat of the Upper West Side, Two Waterline Square provides an elevated and rare escape within the city, to call your New York City home.
Features
View / Exposure

Building Details
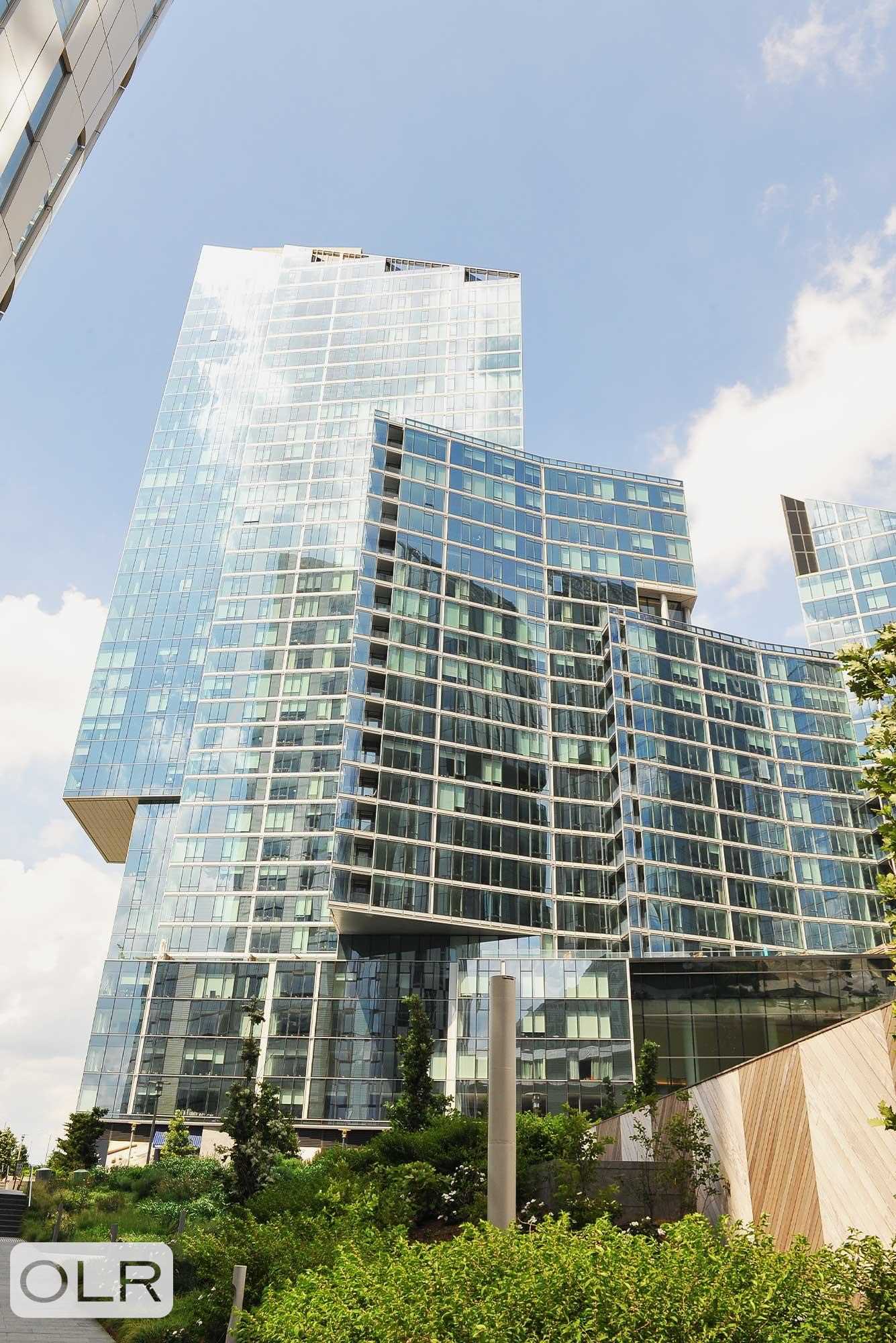
Building Amenities
Building Statistics
$ 2,723 APPSF
Closed Sales Data [Last 12 Months]

Contact
Charles Mazalatis
President & Licensed Real Estate Broker
Mortgage Calculator

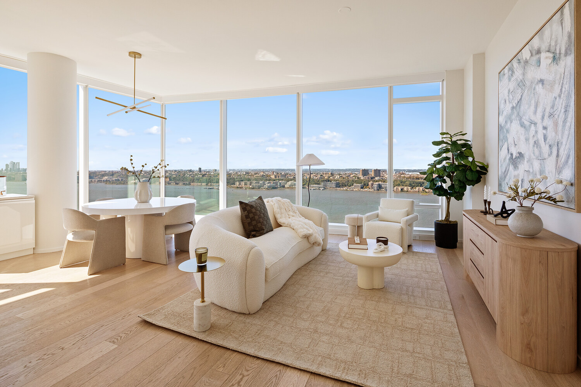
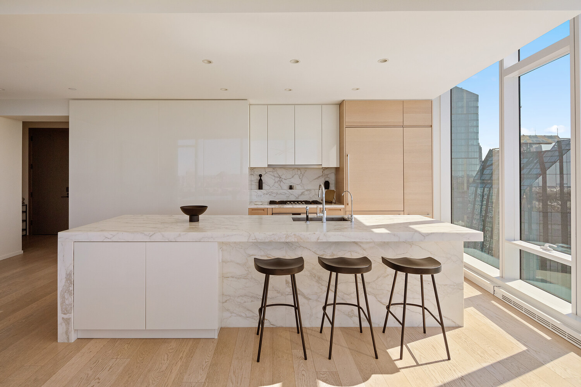
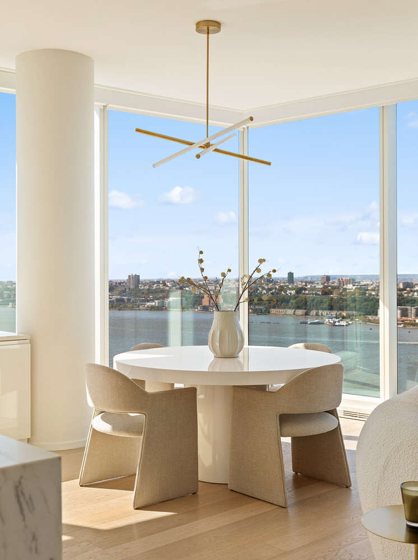
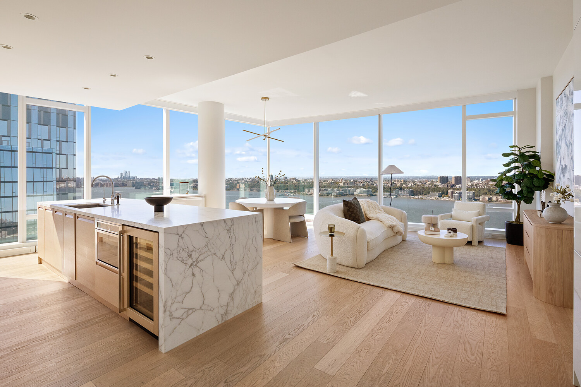
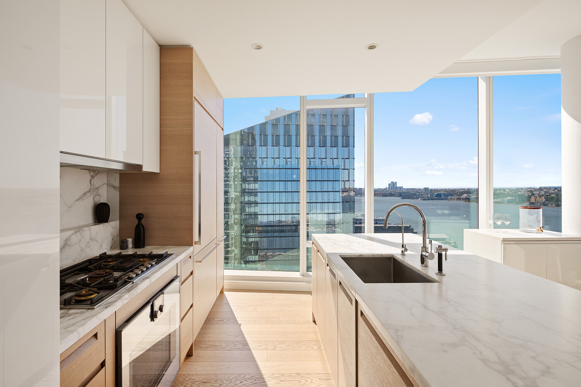
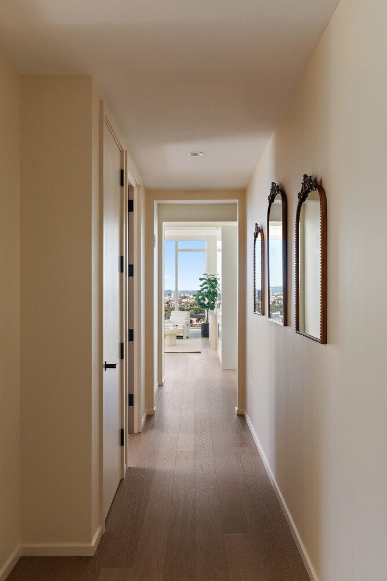
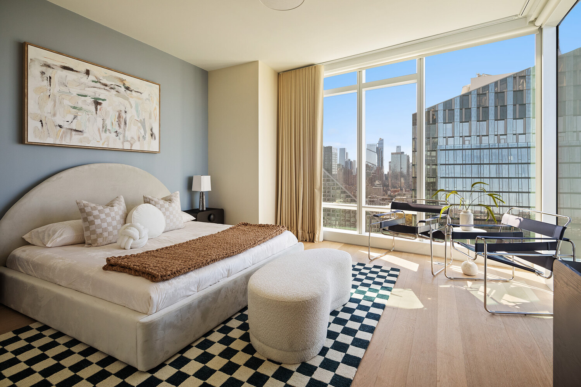
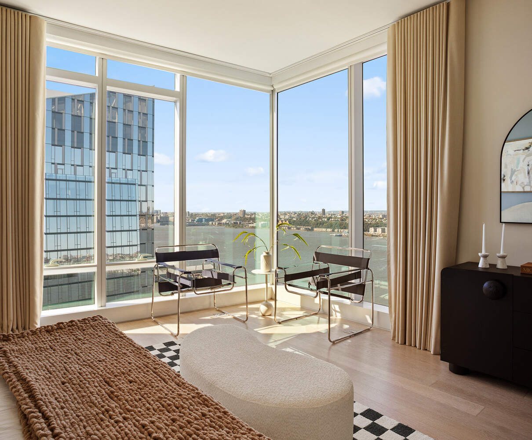
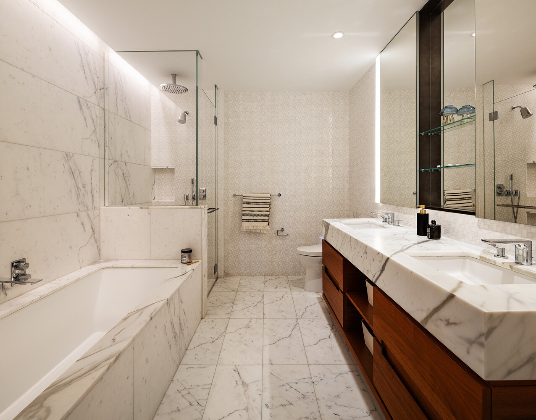
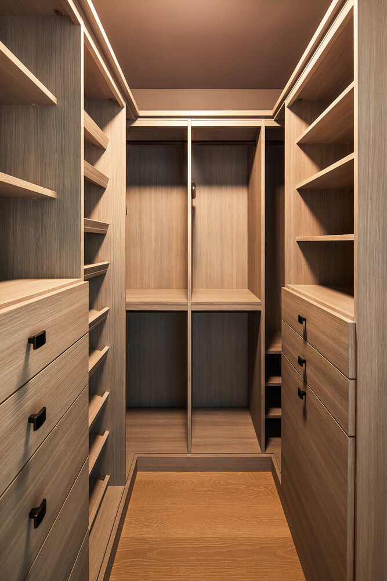
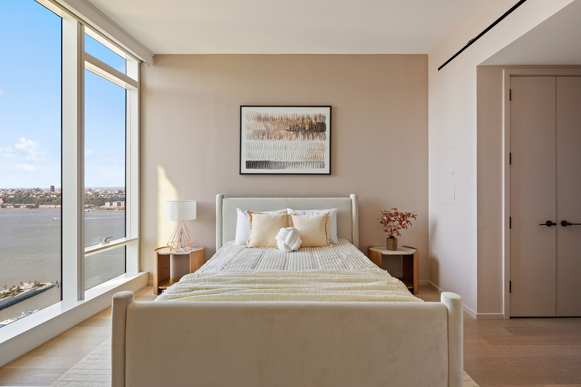
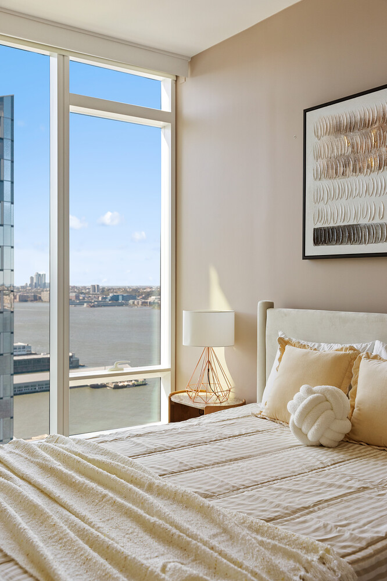
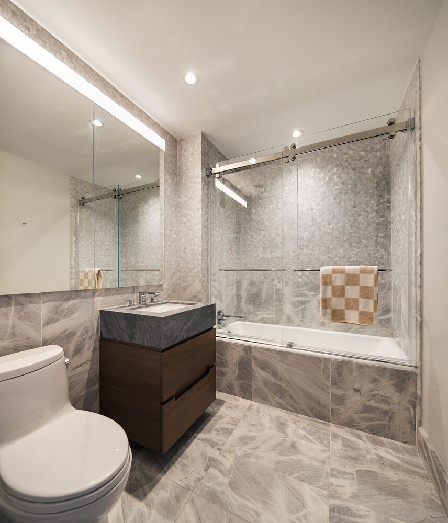
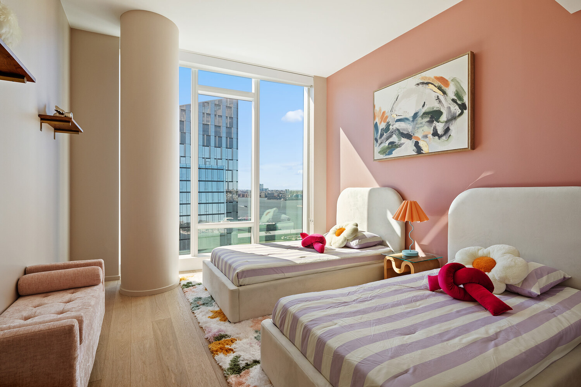
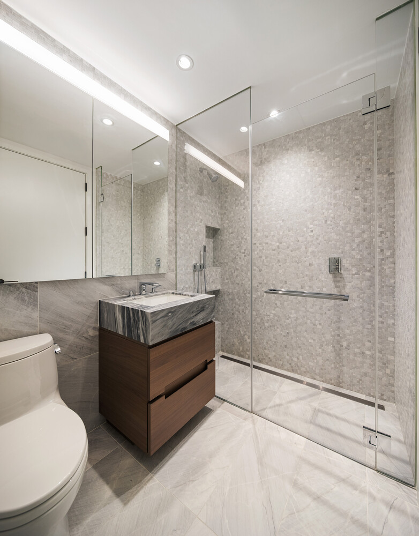
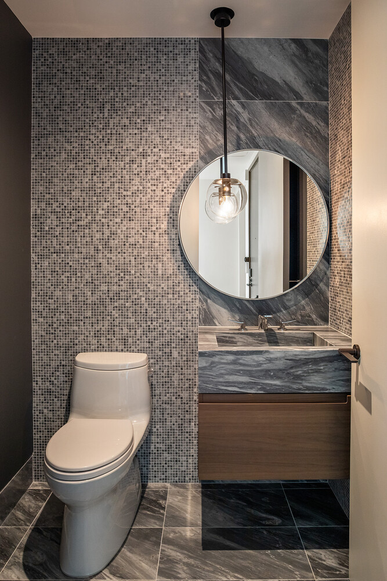
.png)
