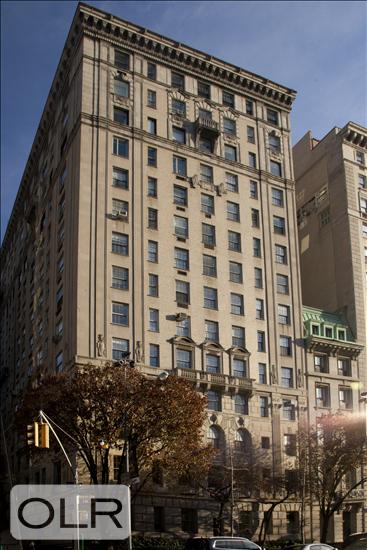
$ 17,500,000
Active
Status
10
Rooms
4
Bedrooms
5.5
Bathrooms
$ 16,862
Maintenance [Monthly]
50%
Financing Allowed

Description
Expertly designed by AD100 designer Juan Montoya, this grand Fifth Avenue residence is a triumph of sophistication and scale. Recently renovated to the highest standards with exquisite finishes and extraordinary attention to detail, the home offers over 5,500 square feet of elegant living space and a flexible floor plan with generous entertaining rooms and up to four bedrooms.
At its heart lies a spectacular 1,200-square-foot living room, remarkable for its vast square proportions and seamless flow into the adjacent formal dining room—an ideal layout for gracious entertaining. The chef’s kitchen is both sleek and highly functional, featuring state-of-the-art appliances, a large center island, extensive storage, and an adjoining staff suite and laundry room with side-by-side appliances and a utility sink.
Enjoying absolute privacy, the primary suite is a serene haven with mesmerizing views of Central Park and the Metropolitan Museum of Art. The suite includes a generous sitting area, two teak-paneled bathrooms, double dressing rooms with fully customized storage, and soundproof windows—all designed for ultimate comfort and tranquility.
There are three additional spacious bedrooms, each with an ensuite bathroom. Two of these overlook East 83rd Street; one is currently configured as a library with a wood-burning fireplace, while the third—an expansive, wood-paneled room with coffered ceilings, private entrance, and luxurious steam shower—captures beautiful western light and partial Central Park views. Every room enjoys open and attractive exposures.
The home’s refined aesthetic is underscored by rare wood finishes, eight-foot lacquered doors, and wide-plank oak floors throughout. A six-zone central air system with humidification, new custom double-paned landmark windows, Lutron-controlled lighting and shades, and a fully integrated home automation system complete this meticulously executed renovation.
Located at 1016 Fifth Avenue, a premier white-glove cooperative with a canopied entrance on East 83rd Street, the building offers a magnificent marble lobby, full-time doorman and porters, and a resident manager. Additional amenities include a state-of-the-art fitness center and private storage units. Pied-à-terres and 50% financing are permitted, and pets are welcome.
Expertly designed by AD100 designer Juan Montoya, this grand Fifth Avenue residence is a triumph of sophistication and scale. Recently renovated to the highest standards with exquisite finishes and extraordinary attention to detail, the home offers over 5,500 square feet of elegant living space and a flexible floor plan with generous entertaining rooms and up to four bedrooms.
At its heart lies a spectacular 1,200-square-foot living room, remarkable for its vast square proportions and seamless flow into the adjacent formal dining room—an ideal layout for gracious entertaining. The chef’s kitchen is both sleek and highly functional, featuring state-of-the-art appliances, a large center island, extensive storage, and an adjoining staff suite and laundry room with side-by-side appliances and a utility sink.
Enjoying absolute privacy, the primary suite is a serene haven with mesmerizing views of Central Park and the Metropolitan Museum of Art. The suite includes a generous sitting area, two teak-paneled bathrooms, double dressing rooms with fully customized storage, and soundproof windows—all designed for ultimate comfort and tranquility.
There are three additional spacious bedrooms, each with an ensuite bathroom. Two of these overlook East 83rd Street; one is currently configured as a library with a wood-burning fireplace, while the third—an expansive, wood-paneled room with coffered ceilings, private entrance, and luxurious steam shower—captures beautiful western light and partial Central Park views. Every room enjoys open and attractive exposures.
The home’s refined aesthetic is underscored by rare wood finishes, eight-foot lacquered doors, and wide-plank oak floors throughout. A six-zone central air system with humidification, new custom double-paned landmark windows, Lutron-controlled lighting and shades, and a fully integrated home automation system complete this meticulously executed renovation.
Located at 1016 Fifth Avenue, a premier white-glove cooperative with a canopied entrance on East 83rd Street, the building offers a magnificent marble lobby, full-time doorman and porters, and a resident manager. Additional amenities include a state-of-the-art fitness center and private storage units. Pied-à-terres and 50% financing are permitted, and pets are welcome.
Listing Courtesy of Sotheby's International Realty, Inc.
Features
A/C [Central]
Washer / Dryer
View / Exposure
City Views
Park Views

Building Details

Co-op
Ownership
Mid-Rise
Building Type
Full-Time Doorman
Service Level
Attended Elevator
Access
Pets Allowed
Pet Policy
1494/69
Block/Lot
Pre-War
Age
1926
Year Built
15/60
Floors/Apts
Building Amenities
Fitness Facility
Pool
Private Storage
Building Statistics
$ 2,290 APPSF
Closed Sales Data [Last 12 Months]

Contact
Charles Mazalatis
License
Licensed As: Charles Mazalatis
President & Licensed Real Estate Broker
Mortgage Calculator

This information is not verified for authenticity or accuracy and is not guaranteed and may not reflect all real estate activity in the market.
©2026 REBNY Listing Service, Inc. All rights reserved.
All information is intended only for the Registrant’s personal, non-commercial use.
RLS Data display by Maz Group NY.
Additional building data provided by On-Line Residential [OLR].
All information furnished regarding property for sale, rental or financing is from sources deemed reliable, but no warranty or representation is made as to the accuracy thereof and same is submitted subject to errors, omissions, change of price, rental or other conditions, prior sale, lease or financing or withdrawal without notice. All dimensions are approximate. For exact dimensions, you must hire your own architect or engineer.
Listing ID: 1454690

















