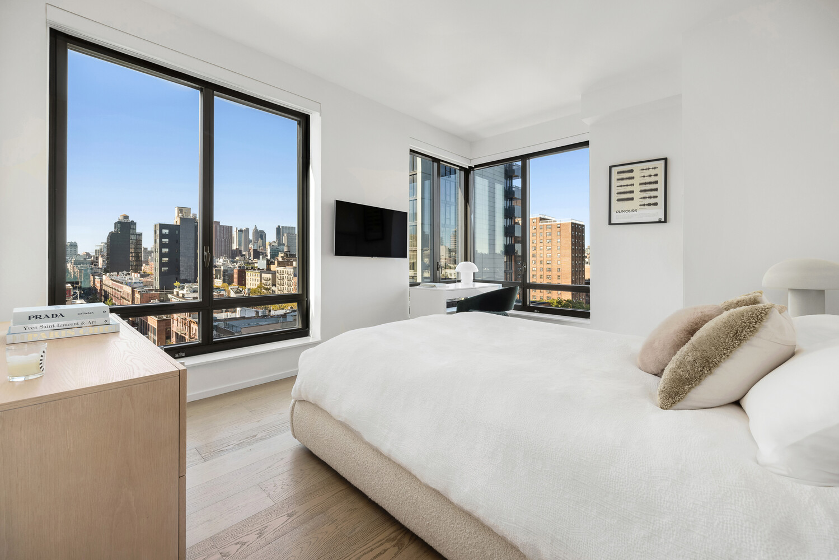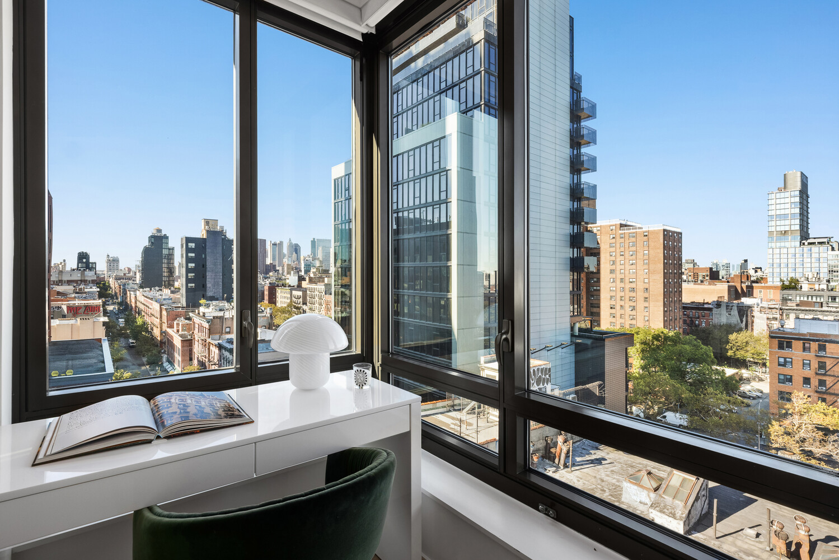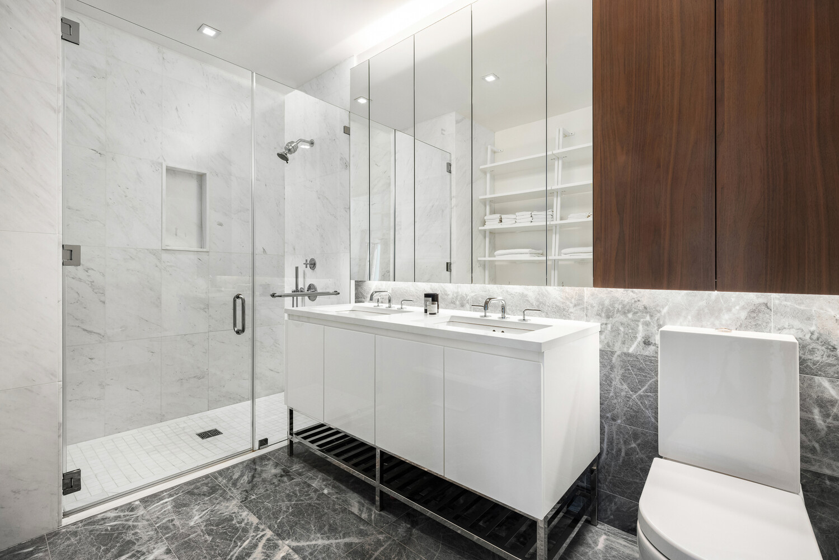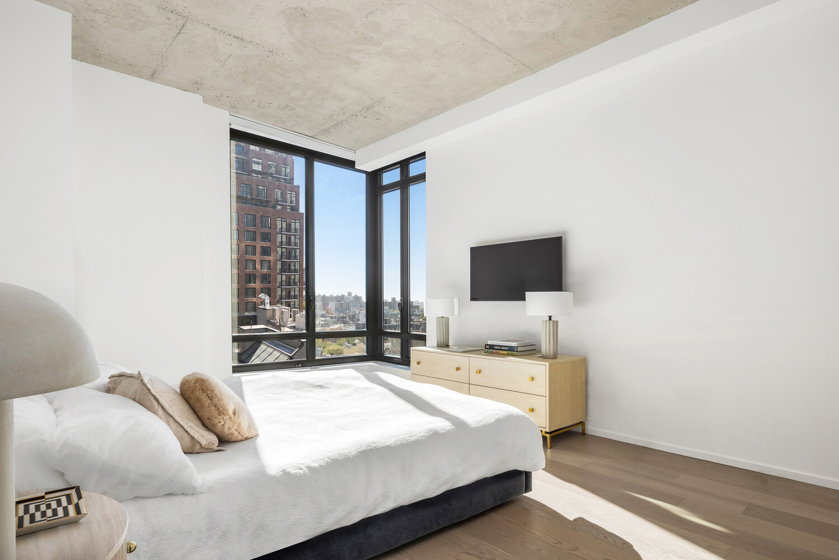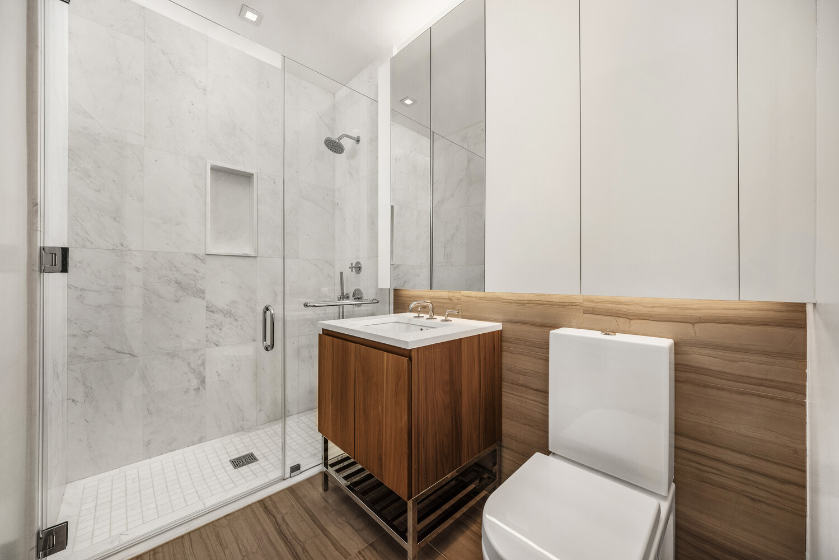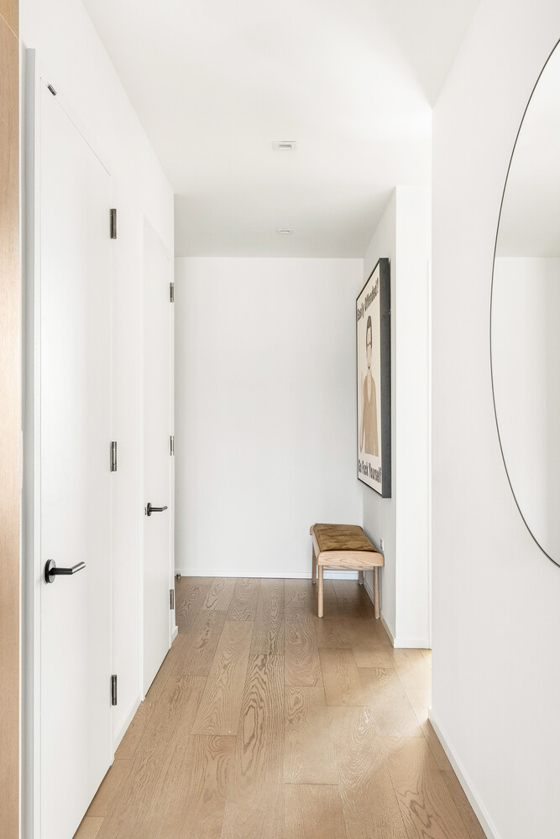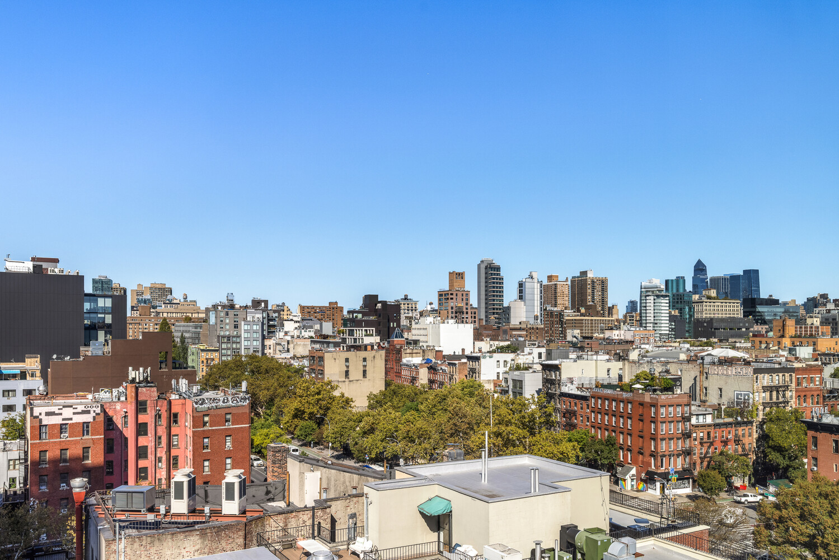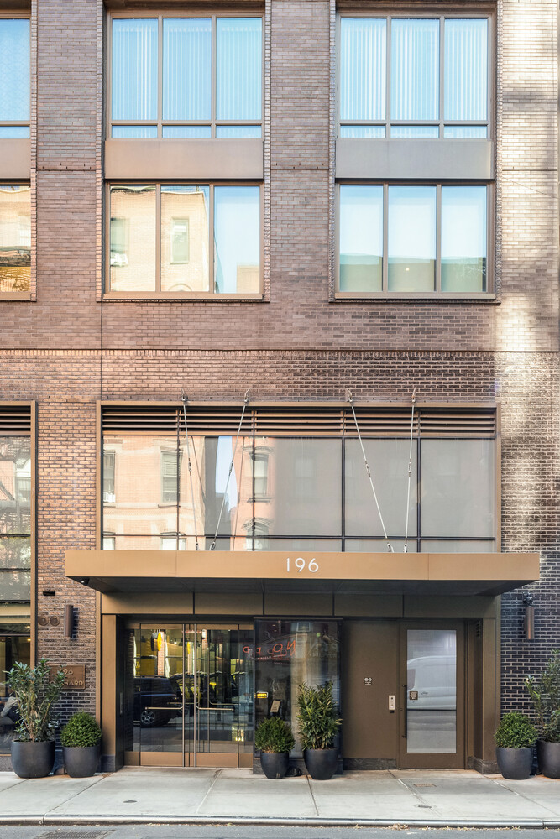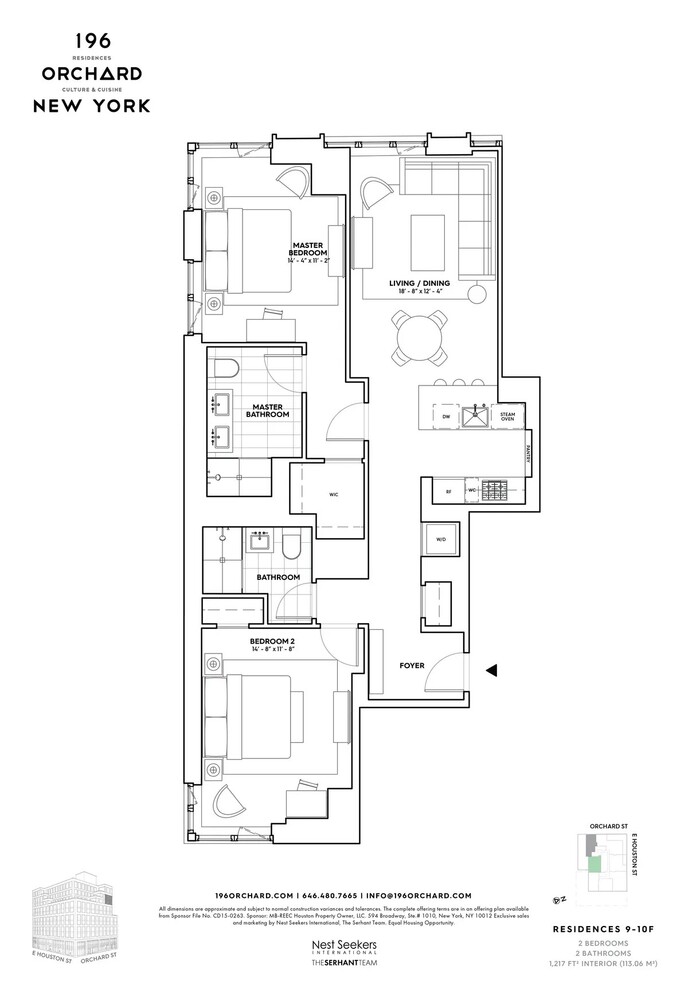

Description
Offered at the highest elevation of the F-line, Residence 10F is a rare opportunity to own a premier two-bedroom, two-bath home in one of the Lower East Side's most architecturally significant buildings, 196 Orchard Street, designed by acclaimed architect Ismael Leyva in collaboration with INC Architecture & Design.
This 1,217-square-foot corner residence offers stunning south, west, and east exposures through oversized bronze-framed casement windows, flooding the space with natural light throughout the day and offering dramatic skyline views at night. The interior is a refined blend of industrial and contemporary design, with soaring concrete ceilings, custom walnut millwork, and beautifully crafted finishes that speak to both heritage and modern luxury. The kitchen features bold Nero Marquina marble, paired with sleek Miele appliances and blackened nickel Waterworks fixtures, while the baths are clad in elegant Blue de Savoie marble. Both bedrooms are spacious and well-proportioned, offering comfort and privacy high above the city.
196 Orchard delivers a curated lifestyle experience, including a spectacular 4,100-square-foot landscaped rooftop with panoramic views, an outdoor living room, a chef's table, and two fully equipped outdoor kitchens, ideal for both relaxation and entertaining. At the building's base, residents enjoy access to a 30,000-square-foot Equinox fitness center with discounted membership. A 24-hour doorman and on-site resident superintendent ensure exceptional service and peace of mind.
Set at the energetic intersection of Orchard and Houston, this residence places you at the heart of the Lower East Side's most exciting culinary, cultural, and nightlife destinations. The building's facade, clad in hand-laid black and real bronze glazed brick imported from Spain, is a contemporary homage to the neighborhood's industrial roots, echoed in the vertical window lines that evoke downtown's artist lofts and creative spaces.
Residence 10F at 196 Orchard is more than just a home, it's a statement of design, history, and elevated downtown living.
Offered at the highest elevation of the F-line, Residence 10F is a rare opportunity to own a premier two-bedroom, two-bath home in one of the Lower East Side's most architecturally significant buildings, 196 Orchard Street, designed by acclaimed architect Ismael Leyva in collaboration with INC Architecture & Design.
This 1,217-square-foot corner residence offers stunning south, west, and east exposures through oversized bronze-framed casement windows, flooding the space with natural light throughout the day and offering dramatic skyline views at night. The interior is a refined blend of industrial and contemporary design, with soaring concrete ceilings, custom walnut millwork, and beautifully crafted finishes that speak to both heritage and modern luxury. The kitchen features bold Nero Marquina marble, paired with sleek Miele appliances and blackened nickel Waterworks fixtures, while the baths are clad in elegant Blue de Savoie marble. Both bedrooms are spacious and well-proportioned, offering comfort and privacy high above the city.
196 Orchard delivers a curated lifestyle experience, including a spectacular 4,100-square-foot landscaped rooftop with panoramic views, an outdoor living room, a chef's table, and two fully equipped outdoor kitchens, ideal for both relaxation and entertaining. At the building's base, residents enjoy access to a 30,000-square-foot Equinox fitness center with discounted membership. A 24-hour doorman and on-site resident superintendent ensure exceptional service and peace of mind.
Set at the energetic intersection of Orchard and Houston, this residence places you at the heart of the Lower East Side's most exciting culinary, cultural, and nightlife destinations. The building's facade, clad in hand-laid black and real bronze glazed brick imported from Spain, is a contemporary homage to the neighborhood's industrial roots, echoed in the vertical window lines that evoke downtown's artist lofts and creative spaces.
Residence 10F at 196 Orchard is more than just a home, it's a statement of design, history, and elevated downtown living.
Features
View / Exposure

Building Details
.jpg)
Building Amenities
Building Statistics
$ 2,091 APPSF
Closed Sales Data [Last 12 Months]

Contact
Charles Mazalatis
President & Licensed Real Estate Broker
Mortgage Calculator

.jpg)
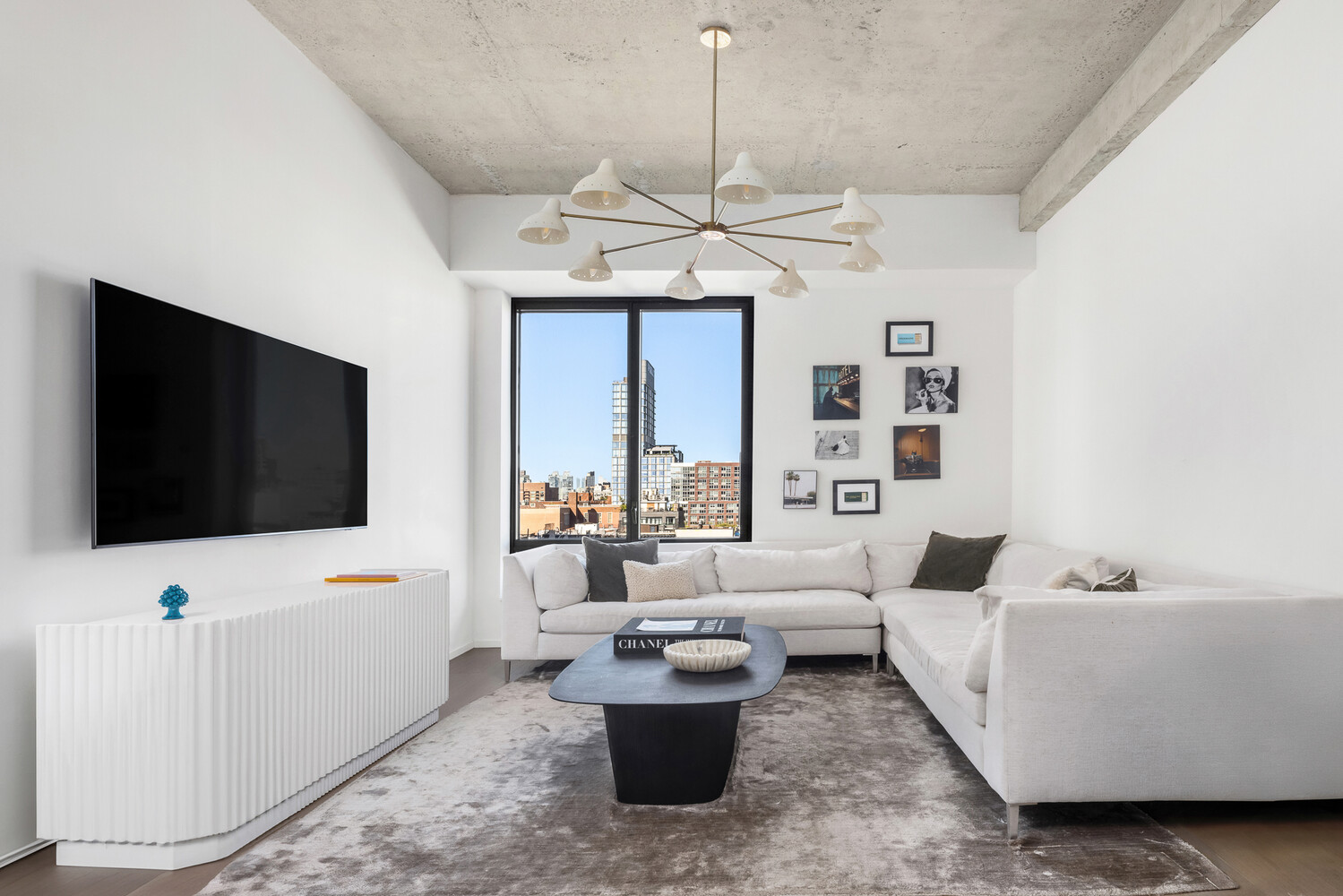
.jpg)
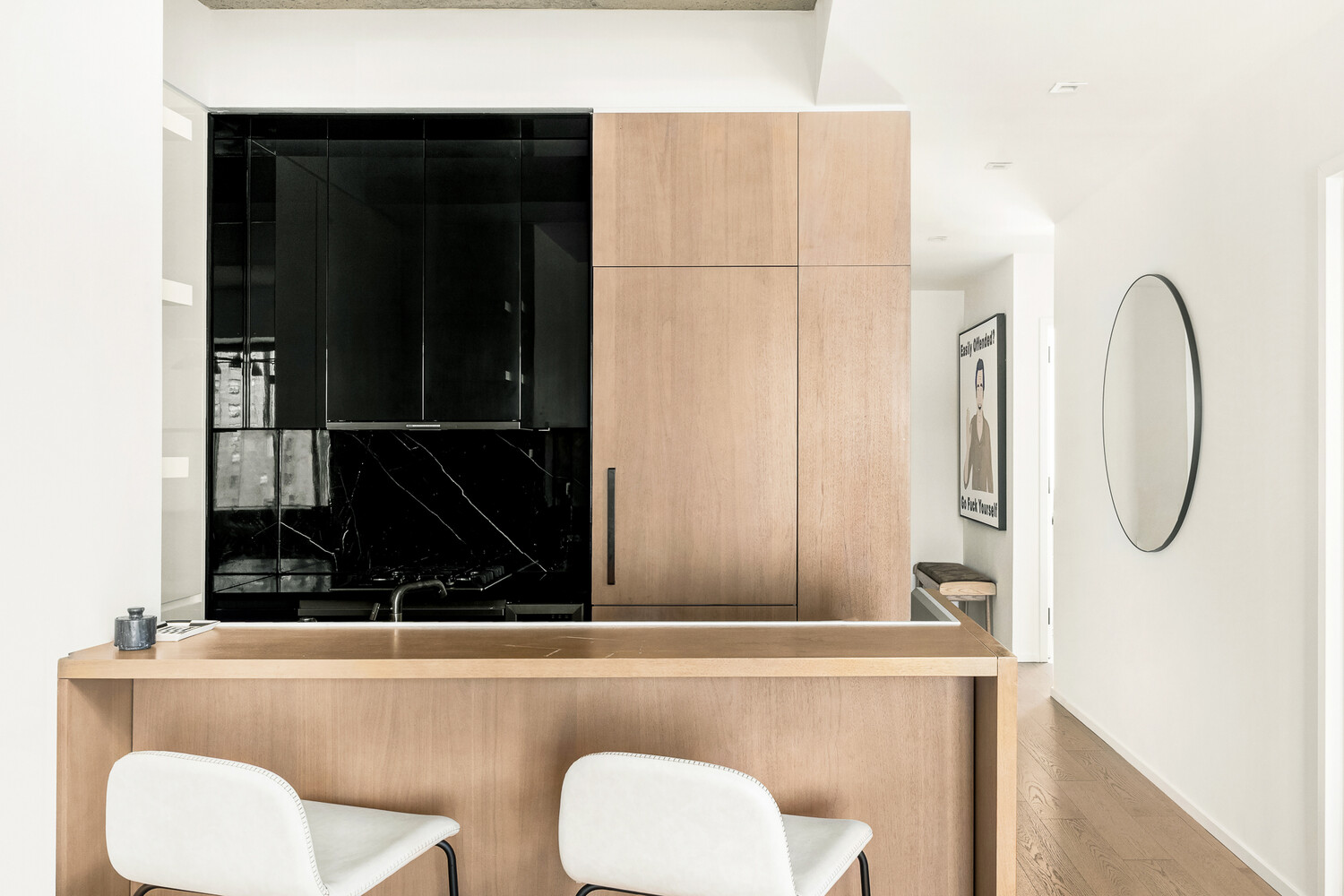
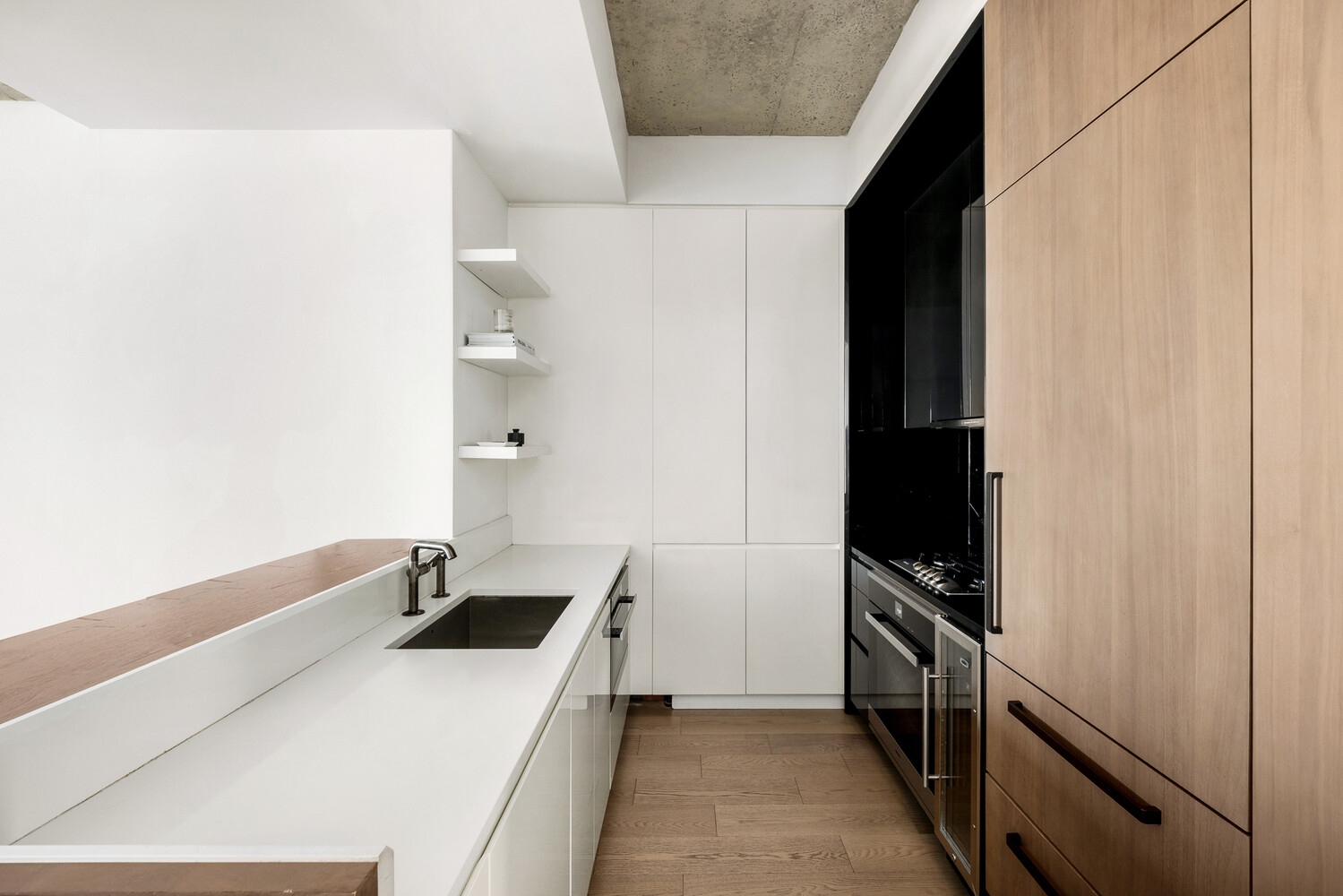
.jpg)
