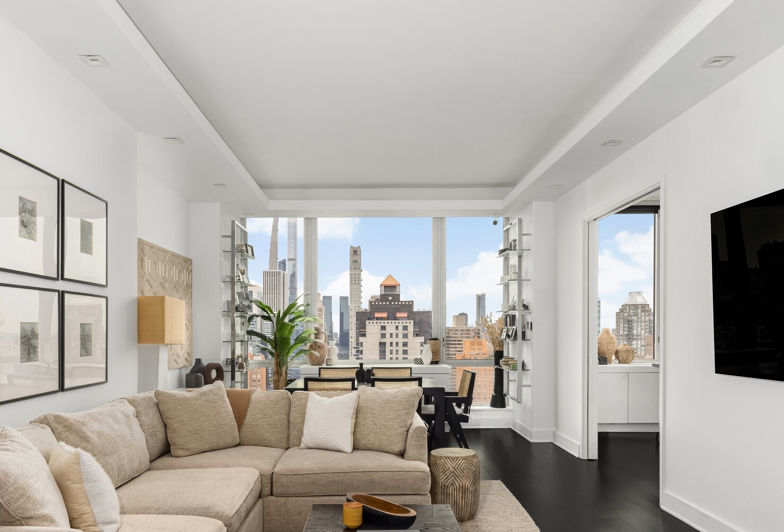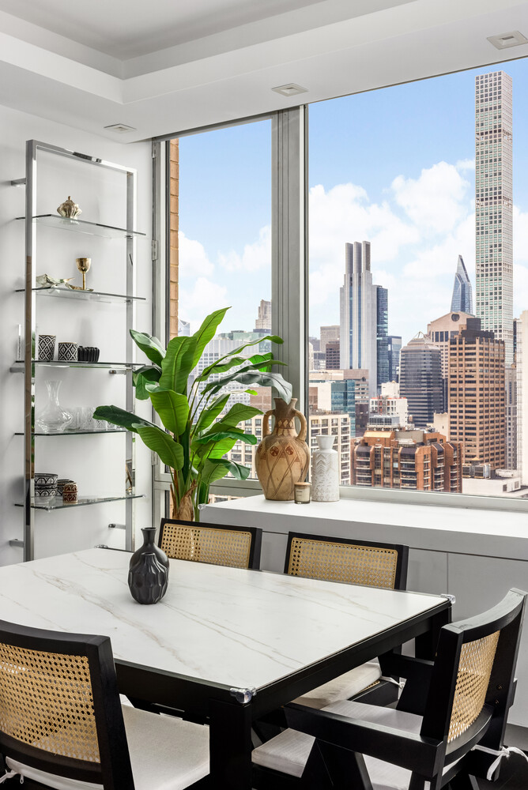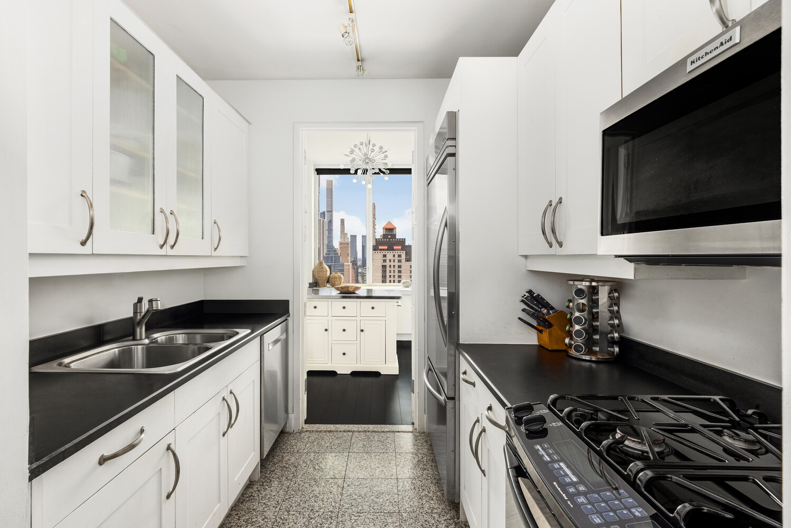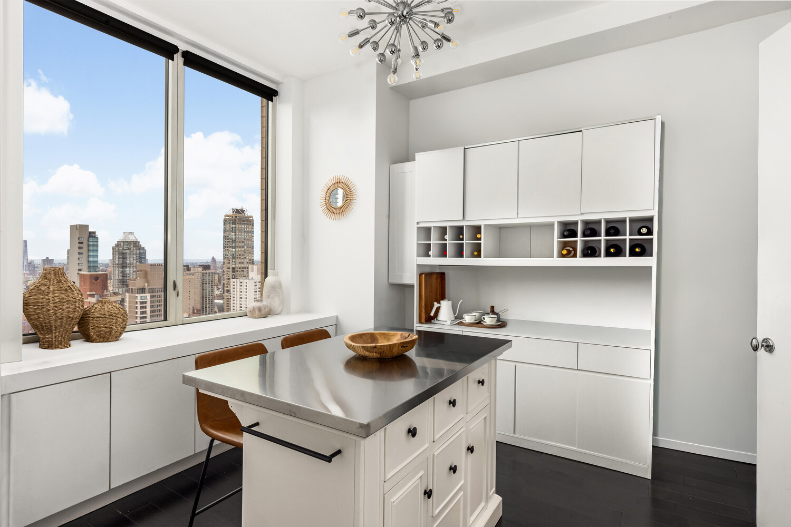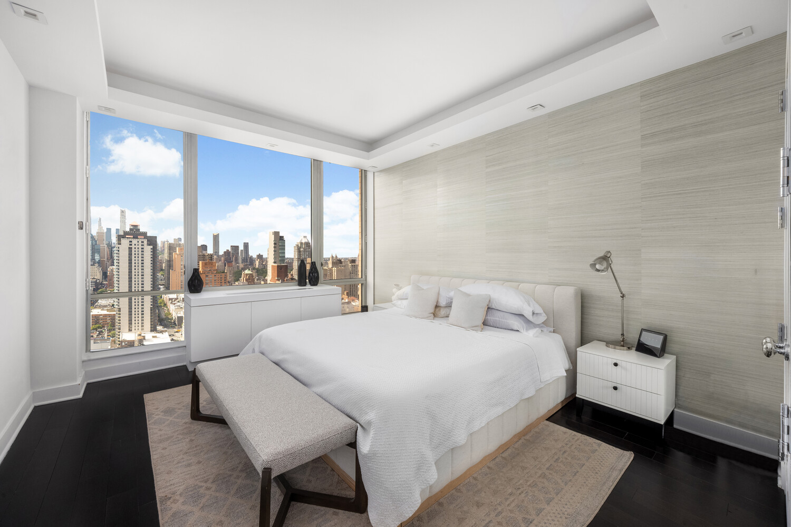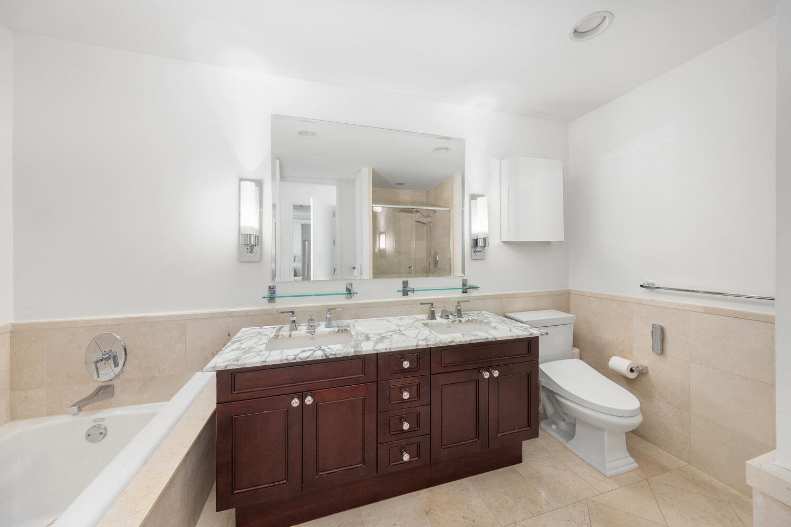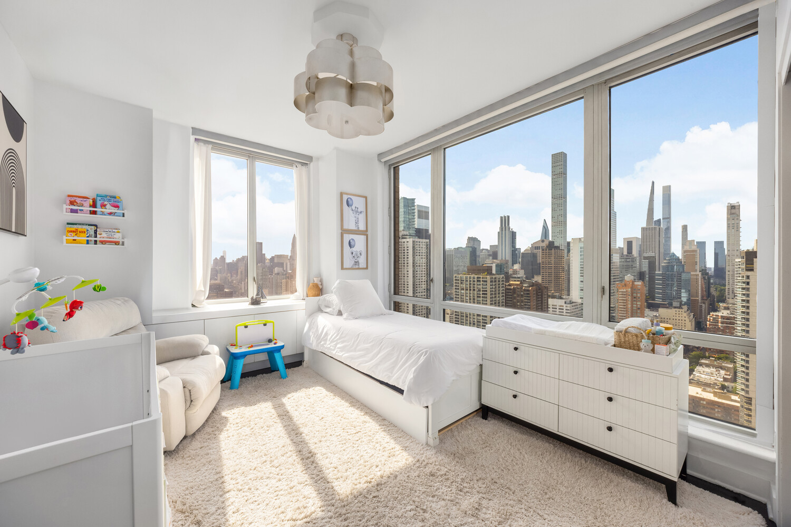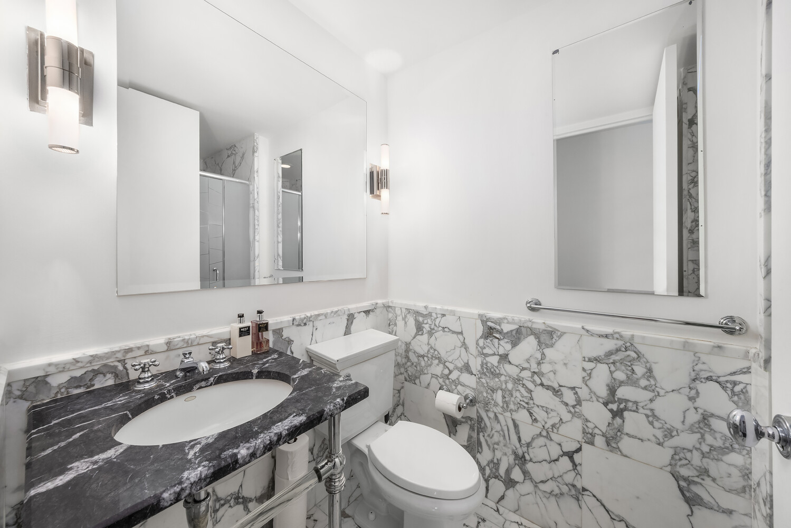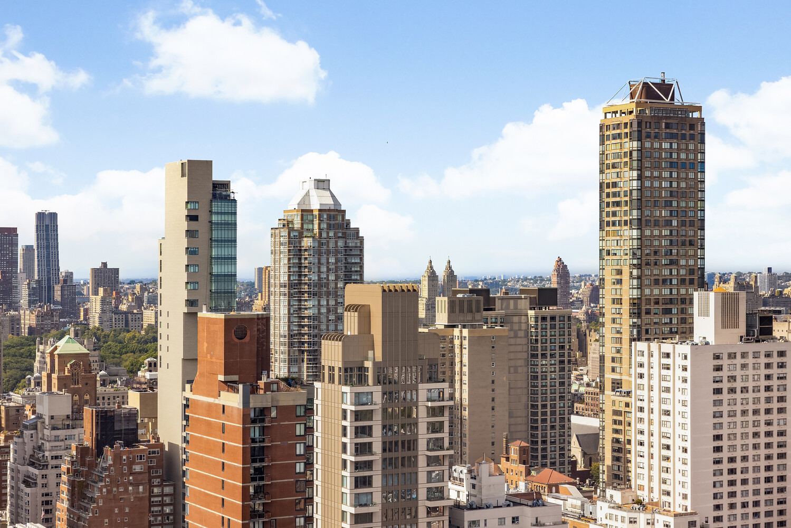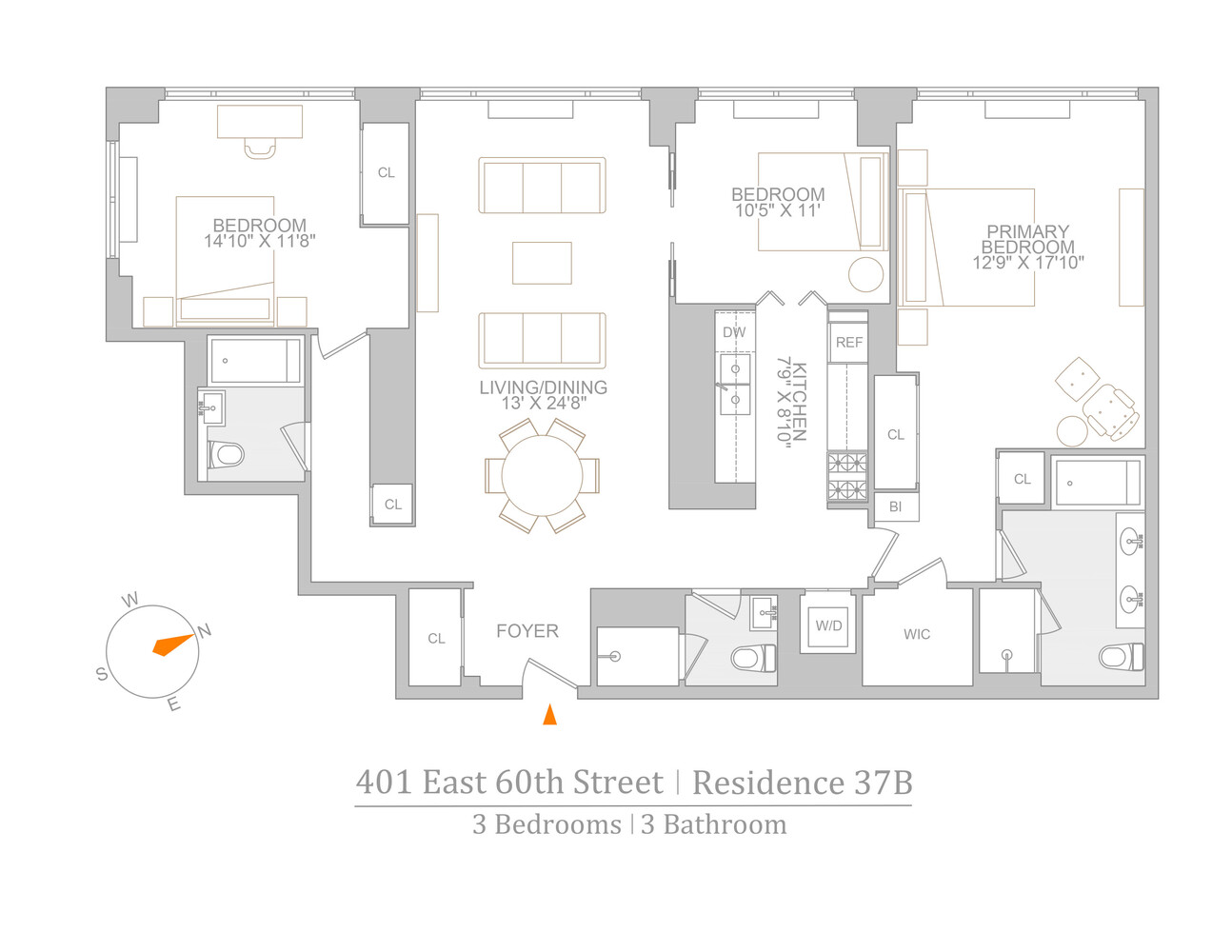

Description
Through 10-foot walls of glass, the city stretches before you from One World Trade Center to Central Park and the George Washington Bridge. This is a view reserved for the very few, wrapping sunrise to sunset into your daily life.
The residence spans over 1,500 square feet with 3 bedrooms and 3 bathrooms. The current configuration features an expanded kitchen zone, which can easily be restored to its original third bedroom, giving buyers both flexibility and scale. The living and dining room measures nearly 25 feet across, framed by sweeping windows and ideal for entertaining against the skyline. The walk-through kitchen is appointed with granite counters, stainless steel appliances, and abundant storage.
On the south side, a private bedroom suite glows with natural light from double southern and western exposures and includes its own en-suite bath. Across the home, the primary suite commands western views over Central Park and offers a walk-in closet, additional custom closets, and a spa bath with soaking tub, standing shower, double vanity, and built-ins. The third bathroom, finished in marble with a full standing shower, serves the main living area with elegance.
Design details include wide-plank ebony wood floors, a vented washer/dryer, generous closets throughout, and a fully integrated Lutron system that manages lighting, audio, and motorized shades.
This full-service condominium offers every lifestyle amenity: roof deck, fitness center, playroom, garage, courtyard, central laundry, and concierge service.
A rare home where the entire city skyline belongs to you.
Through 10-foot walls of glass, the city stretches before you from One World Trade Center to Central Park and the George Washington Bridge. This is a view reserved for the very few, wrapping sunrise to sunset into your daily life.
The residence spans over 1,500 square feet with 3 bedrooms and 3 bathrooms. The current configuration features an expanded kitchen zone, which can easily be restored to its original third bedroom, giving buyers both flexibility and scale. The living and dining room measures nearly 25 feet across, framed by sweeping windows and ideal for entertaining against the skyline. The walk-through kitchen is appointed with granite counters, stainless steel appliances, and abundant storage.
On the south side, a private bedroom suite glows with natural light from double southern and western exposures and includes its own en-suite bath. Across the home, the primary suite commands western views over Central Park and offers a walk-in closet, additional custom closets, and a spa bath with soaking tub, standing shower, double vanity, and built-ins. The third bathroom, finished in marble with a full standing shower, serves the main living area with elegance.
Design details include wide-plank ebony wood floors, a vented washer/dryer, generous closets throughout, and a fully integrated Lutron system that manages lighting, audio, and motorized shades.
This full-service condominium offers every lifestyle amenity: roof deck, fitness center, playroom, garage, courtyard, central laundry, and concierge service.
A rare home where the entire city skyline belongs to you.
Features
View / Exposure

Building Details
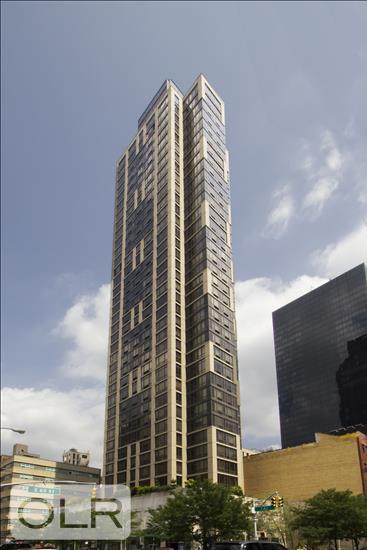
Building Amenities
Building Statistics
$ 1,263 APPSF
Closed Sales Data [Last 12 Months]

Contact
Charles Mazalatis
President & Licensed Real Estate Broker
Mortgage Calculator

