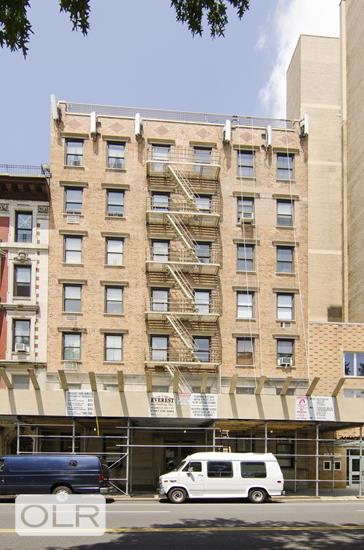
$ 1,695,000
Active
Status
4
Rooms
3
Bedrooms
2
Bathrooms
$ 4,412
Maintenance [Monthly]
80%
Financing Allowed

Description
Sun-splashed corner duplex with terrace!
A rare jewel offering a front-row seat to Central Park, Penthouse C blends postcard-perfect views with modern design and smart, stylish living.
This extraordinary residence is bathed in natural light from oversized windows that frame sweeping vistas—stretching all the way from 106th Street south to 59th Street and beyond, and east across Central Park to Fifth Avenue—visible from both inside and out.
The main level of Penthouse C is designed for effortless, comfortable living, featuring a southeast corner living/dining room and a windowed chef’s kitchen equipped with a Thermador range and refrigerator, Miele hood and dishwasher, wine fridge, and granite countertops with a breakfast bar. Entertain or unwind while enjoying the ever-changing colors of the Park.
On the southwest corner of the main floor are two spacious bedrooms: one with west-facing unobstructed windows that capture the sunset, king-size proportions, and a walk-in closet; the other with unobstructed southern exposure, two windows bathing the room in midday sunlight, built-in shelving, and a double closet. A tiled, windowed full bath completes this level.
A floating staircase leads to the show-stopping top floor—a sun-drenched aerie wrapped in new floor-to-ceiling Marvin windows, topped by a row of wide awning windows, and French doors, opening onto a private terrace with unobstructed views of Central Park and downtown Manhattan. With soaring 10-foot ceilings, this flexible space functions beautifully as a third bedroom, art studio, or additional living area. Highlights include a gas fireplace, a large second full bath, a huge walk-in closet, dedicated split-system air conditioning, and integrated sound wiring for both upper and lower floors.
This boutique cooperative consists of just 28 units and offers a resident manager, central laundry, private storage, and bike storage. (Sorry, no dogs.)
Ideally located just blocks from the B and C trains, as well as Whole Foods and the vibrant retail and dining scene along Columbus Avenue. The 1, 2, 3 trains are nearby on Broadway.
Light, space, and views converge in this exceptional penthouse—truly the pinnacle of Upper West Side living.
All furnishings are virtually staged.
Sun-splashed corner duplex with terrace!
A rare jewel offering a front-row seat to Central Park, Penthouse C blends postcard-perfect views with modern design and smart, stylish living.
This extraordinary residence is bathed in natural light from oversized windows that frame sweeping vistas—stretching all the way from 106th Street south to 59th Street and beyond, and east across Central Park to Fifth Avenue—visible from both inside and out.
The main level of Penthouse C is designed for effortless, comfortable living, featuring a southeast corner living/dining room and a windowed chef’s kitchen equipped with a Thermador range and refrigerator, Miele hood and dishwasher, wine fridge, and granite countertops with a breakfast bar. Entertain or unwind while enjoying the ever-changing colors of the Park.
On the southwest corner of the main floor are two spacious bedrooms: one with west-facing unobstructed windows that capture the sunset, king-size proportions, and a walk-in closet; the other with unobstructed southern exposure, two windows bathing the room in midday sunlight, built-in shelving, and a double closet. A tiled, windowed full bath completes this level.
A floating staircase leads to the show-stopping top floor—a sun-drenched aerie wrapped in new floor-to-ceiling Marvin windows, topped by a row of wide awning windows, and French doors, opening onto a private terrace with unobstructed views of Central Park and downtown Manhattan. With soaring 10-foot ceilings, this flexible space functions beautifully as a third bedroom, art studio, or additional living area. Highlights include a gas fireplace, a large second full bath, a huge walk-in closet, dedicated split-system air conditioning, and integrated sound wiring for both upper and lower floors.
This boutique cooperative consists of just 28 units and offers a resident manager, central laundry, private storage, and bike storage. (Sorry, no dogs.)
Ideally located just blocks from the B and C trains, as well as Whole Foods and the vibrant retail and dining scene along Columbus Avenue. The 1, 2, 3 trains are nearby on Broadway.
Light, space, and views converge in this exceptional penthouse—truly the pinnacle of Upper West Side living.
All furnishings are virtually staged.
Listing Courtesy of Sotheby's International Realty, Inc.
Features
A/C
Terrace
View / Exposure
City Views
Park Views
East, South, West Exposures

Building Details

Co-op
Ownership
Low-Rise
Building Type
Video Intercom
Service Level
Elevator
Access
No Dogs
Pet Policy
1836/31
Block/Lot
Pre-War
Age
1900
Year Built
7/27
Floors/Apts
Building Amenities
Bike Room
Laundry Room
Private Storage

Contact
Charles Mazalatis
License
Licensed As: Charles Mazalatis
President & Licensed Real Estate Broker
Mortgage Calculator

This information is not verified for authenticity or accuracy and is not guaranteed and may not reflect all real estate activity in the market.
©2025 REBNY Listing Service, Inc. All rights reserved.
All information is intended only for the Registrant’s personal, non-commercial use.
RLS Data display by Maz Group NY.
Additional building data provided by On-Line Residential [OLR].
All information furnished regarding property for sale, rental or financing is from sources deemed reliable, but no warranty or representation is made as to the accuracy thereof and same is submitted subject to errors, omissions, change of price, rental or other conditions, prior sale, lease or financing or withdrawal without notice. All dimensions are approximate. For exact dimensions, you must hire your own architect or engineer.
Listing ID: 1365233















