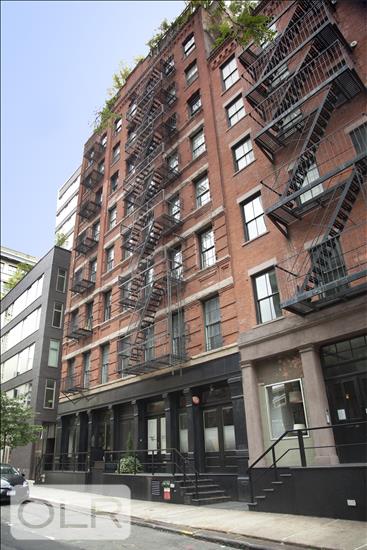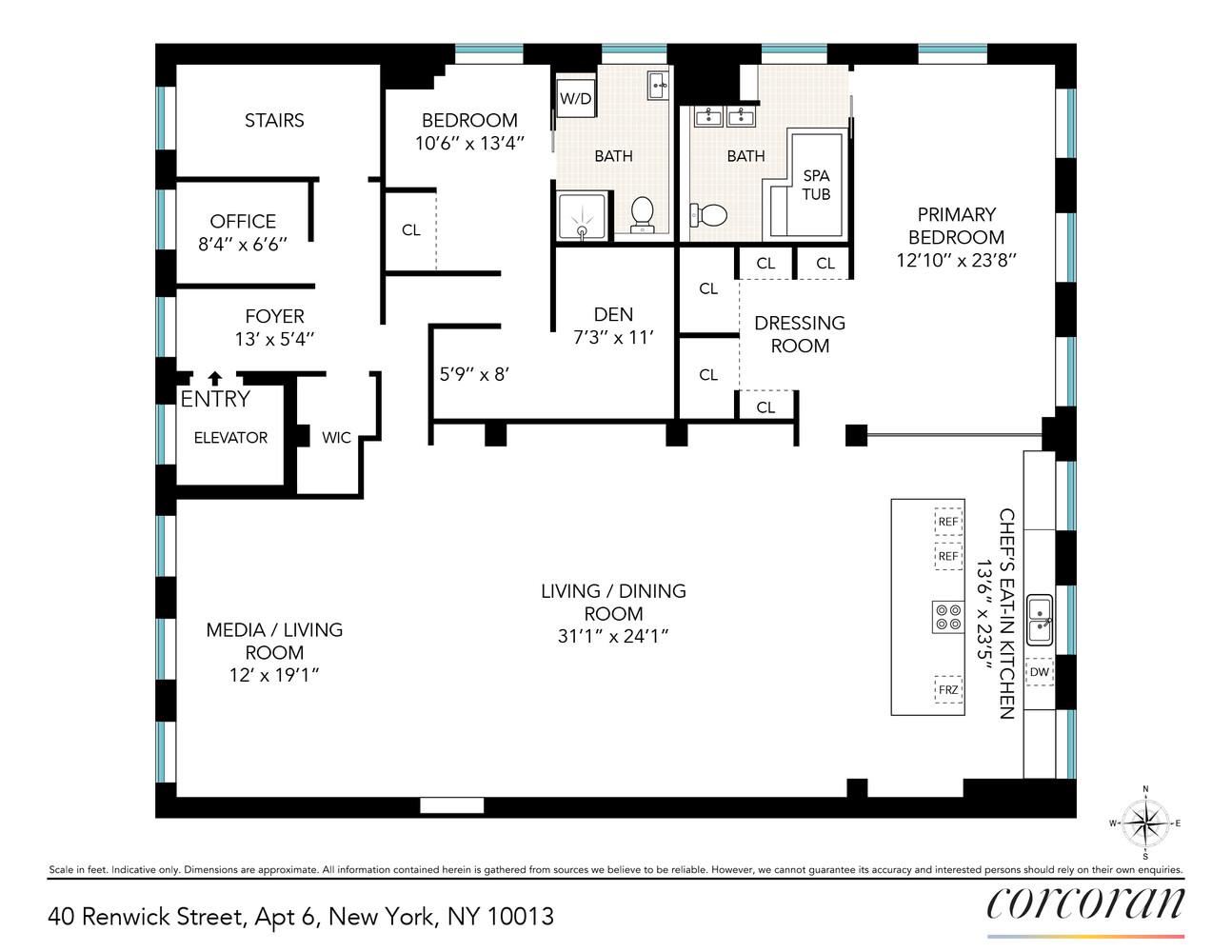
Price Drop
$ 4,750,000
[4.96%]
[$ -248,000]
Active
Status
6
Rooms
3
Bedrooms
2
Bathrooms
3,000/279
ASF/ASM
$ 4,150
Maintenance [Monthly]

Description
Stretch out and relax in this sprawling full-floor, two-three-bedroom, two-bathroom loft featuring a home office and den, like-new designer interiors, exceptional storage, and a unique position on Hudson Square's desirable, peaceful Renwick Street.
Keyed elevator entry welcomes you inside the 3,000-square-foot residence, where tall beamed ceilings, pale wide-plank hardwood, crisp white walls, and oversized casement windows on three exposures deliver a sun-kissed, airy ambiance and a pristine backdrop for contemporary living. The gracious foyer is flanked by a walk-in closet and a windowed home office, nodding to the smart layout found throughout. Ahead, the 36-foot-long great room delivers a massive footprint for seating, dining and media lounge areas surrounded by lovely cove lighting, designer pendants and built-ins. A sliding steel door acts as a distinctive focal point that reinforces the building's industrial past while providing convenient concealed storage. The open layout flows seamlessly to the open gourmet kitchen anchored by a huge marble island/breakfast bar with seating for six. Chefs will love the open-sky views, sleek cabinetry, cast concrete counters, double farm sink, and upscale stainless steel appliances, including Sub-Zero under-cabinet freezers and refrigerators, a Viking range, and dishwasher.
Head to the corner owner's suite to discover sunny eastern and northern outlooks, a king-size layout and a large dressing room wrapped in five custom closets. The windowed en suite spa bathroom impresses with an oversized walk-in shower and double vanity. In a separate wing, you'll find a secondary bedroom suite beautifully finished with a bed niche, ample built-ins, and an updated en suite bathroom featuring a glass shower and swaths of marble tile. An in-unit washer-dryer and 200 square feet of basement storage add exceptional convenience to this handsome Hudson Square sanctuary.
Built in 1920, 40 Renwick Street is an intimate six-unit, pet-friendly cooperative with no underlying mortgage and flexible, condo-like rules. The building's unique position on Renwick Street - a charming one-block-long lane in Hudson Square - delivers a tranquil, secluded ambiance with easy access to Tribeca, SoHo and the West Village. In this fantastic location, you're at the epicenter of Downtown's best shopping, dining and nightlife. Leading tech and media company headquarters are within easy reach, and sprawling Hudson River Park delivers 500 acres of waterfront green space and recreation. Enjoy effortless transportation with 1 and A/C/E trains, excellent bus service, CitiBikes, West Street and the Holland Tunnel all nearby.
Keyed elevator entry welcomes you inside the 3,000-square-foot residence, where tall beamed ceilings, pale wide-plank hardwood, crisp white walls, and oversized casement windows on three exposures deliver a sun-kissed, airy ambiance and a pristine backdrop for contemporary living. The gracious foyer is flanked by a walk-in closet and a windowed home office, nodding to the smart layout found throughout. Ahead, the 36-foot-long great room delivers a massive footprint for seating, dining and media lounge areas surrounded by lovely cove lighting, designer pendants and built-ins. A sliding steel door acts as a distinctive focal point that reinforces the building's industrial past while providing convenient concealed storage. The open layout flows seamlessly to the open gourmet kitchen anchored by a huge marble island/breakfast bar with seating for six. Chefs will love the open-sky views, sleek cabinetry, cast concrete counters, double farm sink, and upscale stainless steel appliances, including Sub-Zero under-cabinet freezers and refrigerators, a Viking range, and dishwasher.
Head to the corner owner's suite to discover sunny eastern and northern outlooks, a king-size layout and a large dressing room wrapped in five custom closets. The windowed en suite spa bathroom impresses with an oversized walk-in shower and double vanity. In a separate wing, you'll find a secondary bedroom suite beautifully finished with a bed niche, ample built-ins, and an updated en suite bathroom featuring a glass shower and swaths of marble tile. An in-unit washer-dryer and 200 square feet of basement storage add exceptional convenience to this handsome Hudson Square sanctuary.
Built in 1920, 40 Renwick Street is an intimate six-unit, pet-friendly cooperative with no underlying mortgage and flexible, condo-like rules. The building's unique position on Renwick Street - a charming one-block-long lane in Hudson Square - delivers a tranquil, secluded ambiance with easy access to Tribeca, SoHo and the West Village. In this fantastic location, you're at the epicenter of Downtown's best shopping, dining and nightlife. Leading tech and media company headquarters are within easy reach, and sprawling Hudson River Park delivers 500 acres of waterfront green space and recreation. Enjoy effortless transportation with 1 and A/C/E trains, excellent bus service, CitiBikes, West Street and the Holland Tunnel all nearby.
Stretch out and relax in this sprawling full-floor, two-three-bedroom, two-bathroom loft featuring a home office and den, like-new designer interiors, exceptional storage, and a unique position on Hudson Square's desirable, peaceful Renwick Street.
Keyed elevator entry welcomes you inside the 3,000-square-foot residence, where tall beamed ceilings, pale wide-plank hardwood, crisp white walls, and oversized casement windows on three exposures deliver a sun-kissed, airy ambiance and a pristine backdrop for contemporary living. The gracious foyer is flanked by a walk-in closet and a windowed home office, nodding to the smart layout found throughout. Ahead, the 36-foot-long great room delivers a massive footprint for seating, dining and media lounge areas surrounded by lovely cove lighting, designer pendants and built-ins. A sliding steel door acts as a distinctive focal point that reinforces the building's industrial past while providing convenient concealed storage. The open layout flows seamlessly to the open gourmet kitchen anchored by a huge marble island/breakfast bar with seating for six. Chefs will love the open-sky views, sleek cabinetry, cast concrete counters, double farm sink, and upscale stainless steel appliances, including Sub-Zero under-cabinet freezers and refrigerators, a Viking range, and dishwasher.
Head to the corner owner's suite to discover sunny eastern and northern outlooks, a king-size layout and a large dressing room wrapped in five custom closets. The windowed en suite spa bathroom impresses with an oversized walk-in shower and double vanity. In a separate wing, you'll find a secondary bedroom suite beautifully finished with a bed niche, ample built-ins, and an updated en suite bathroom featuring a glass shower and swaths of marble tile. An in-unit washer-dryer and 200 square feet of basement storage add exceptional convenience to this handsome Hudson Square sanctuary.
Built in 1920, 40 Renwick Street is an intimate six-unit, pet-friendly cooperative with no underlying mortgage and flexible, condo-like rules. The building's unique position on Renwick Street - a charming one-block-long lane in Hudson Square - delivers a tranquil, secluded ambiance with easy access to Tribeca, SoHo and the West Village. In this fantastic location, you're at the epicenter of Downtown's best shopping, dining and nightlife. Leading tech and media company headquarters are within easy reach, and sprawling Hudson River Park delivers 500 acres of waterfront green space and recreation. Enjoy effortless transportation with 1 and A/C/E trains, excellent bus service, CitiBikes, West Street and the Holland Tunnel all nearby.
Keyed elevator entry welcomes you inside the 3,000-square-foot residence, where tall beamed ceilings, pale wide-plank hardwood, crisp white walls, and oversized casement windows on three exposures deliver a sun-kissed, airy ambiance and a pristine backdrop for contemporary living. The gracious foyer is flanked by a walk-in closet and a windowed home office, nodding to the smart layout found throughout. Ahead, the 36-foot-long great room delivers a massive footprint for seating, dining and media lounge areas surrounded by lovely cove lighting, designer pendants and built-ins. A sliding steel door acts as a distinctive focal point that reinforces the building's industrial past while providing convenient concealed storage. The open layout flows seamlessly to the open gourmet kitchen anchored by a huge marble island/breakfast bar with seating for six. Chefs will love the open-sky views, sleek cabinetry, cast concrete counters, double farm sink, and upscale stainless steel appliances, including Sub-Zero under-cabinet freezers and refrigerators, a Viking range, and dishwasher.
Head to the corner owner's suite to discover sunny eastern and northern outlooks, a king-size layout and a large dressing room wrapped in five custom closets. The windowed en suite spa bathroom impresses with an oversized walk-in shower and double vanity. In a separate wing, you'll find a secondary bedroom suite beautifully finished with a bed niche, ample built-ins, and an updated en suite bathroom featuring a glass shower and swaths of marble tile. An in-unit washer-dryer and 200 square feet of basement storage add exceptional convenience to this handsome Hudson Square sanctuary.
Built in 1920, 40 Renwick Street is an intimate six-unit, pet-friendly cooperative with no underlying mortgage and flexible, condo-like rules. The building's unique position on Renwick Street - a charming one-block-long lane in Hudson Square - delivers a tranquil, secluded ambiance with easy access to Tribeca, SoHo and the West Village. In this fantastic location, you're at the epicenter of Downtown's best shopping, dining and nightlife. Leading tech and media company headquarters are within easy reach, and sprawling Hudson River Park delivers 500 acres of waterfront green space and recreation. Enjoy effortless transportation with 1 and A/C/E trains, excellent bus service, CitiBikes, West Street and the Holland Tunnel all nearby.
Listing Courtesy of Corcoran Group
Features
A/C
Washer / Dryer
View / Exposure
City Views
North, East, West Exposures

Building Details

Co-op
Ownership
Loft
Building Type
Video Intercom
Service Level
Keyed Elevator
Access
Pets Allowed
Pet Policy
594/72
Block/Lot
Pre-War
Age
1920
Year Built
8/6
Floors/Apts
Building Amenities
Private Storage

Contact
Charles Mazalatis
License
Licensed As: Charles Mazalatis
President & Licensed Real Estate Broker
Mortgage Calculator

This information is not verified for authenticity or accuracy and is not guaranteed and may not reflect all real estate activity in the market.
©2025 REBNY Listing Service, Inc. All rights reserved.
All information is intended only for the Registrant’s personal, non-commercial use.
RLS Data display by Maz Group NY.
Additional building data provided by On-Line Residential [OLR].
All information furnished regarding property for sale, rental or financing is from sources deemed reliable, but no warranty or representation is made as to the accuracy thereof and same is submitted subject to errors, omissions, change of price, rental or other conditions, prior sale, lease or financing or withdrawal without notice. All dimensions are approximate. For exact dimensions, you must hire your own architect or engineer.
Listing ID: 1466258

















