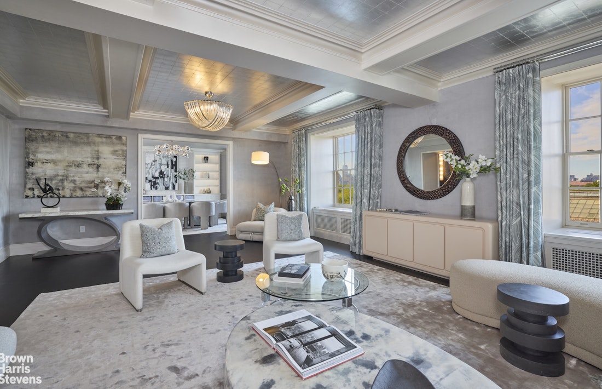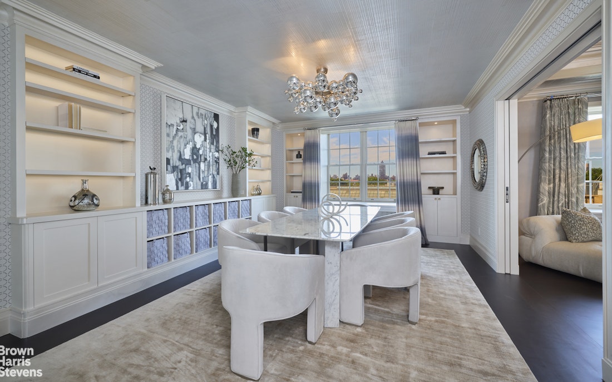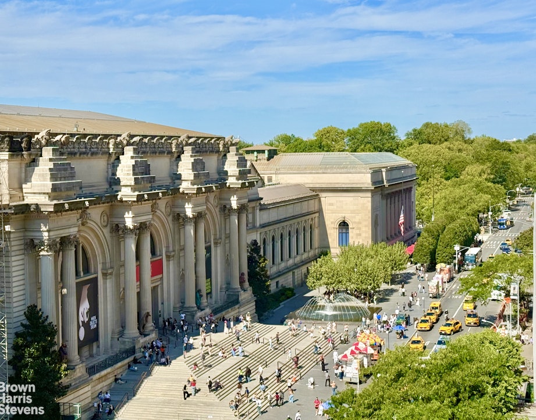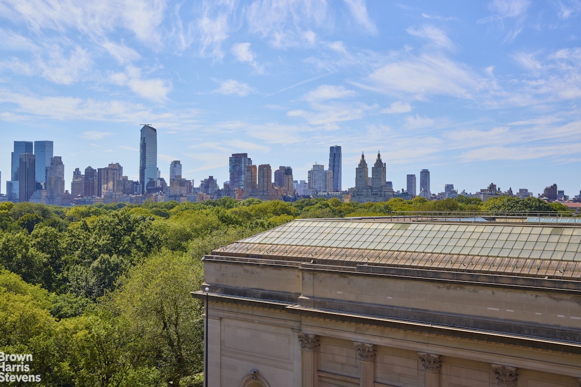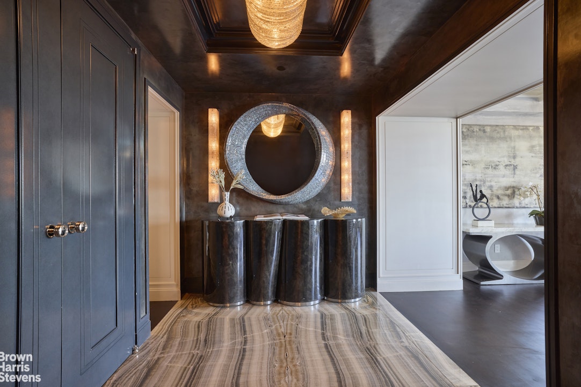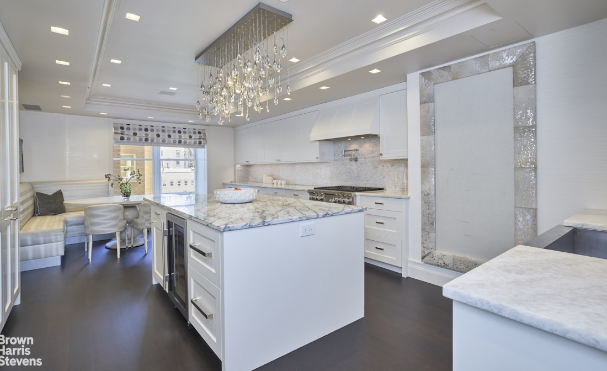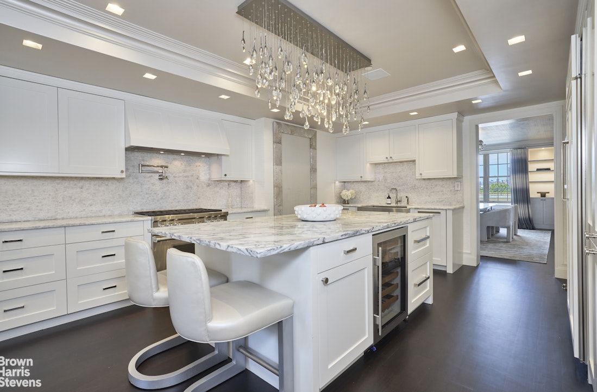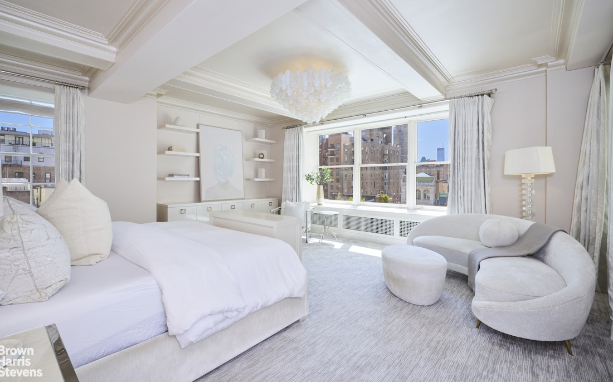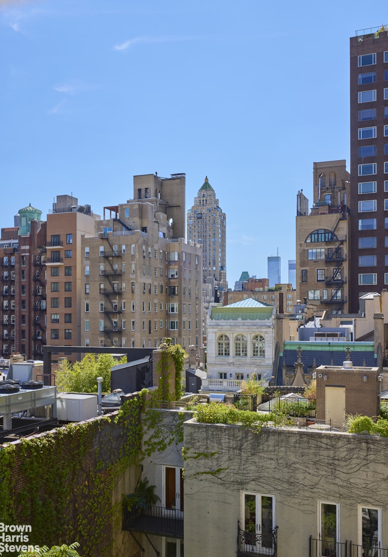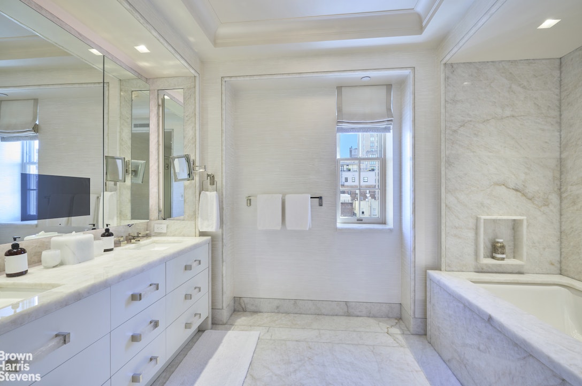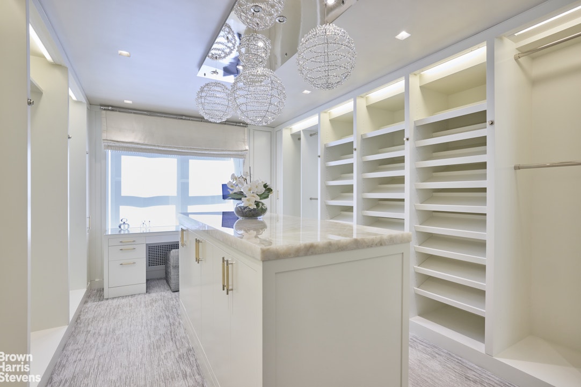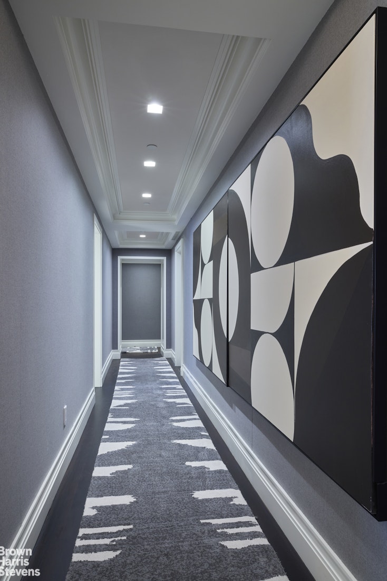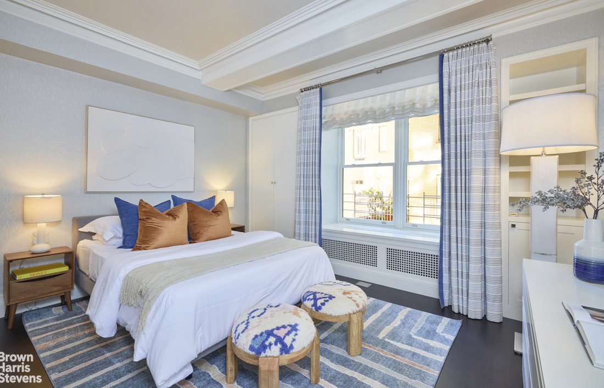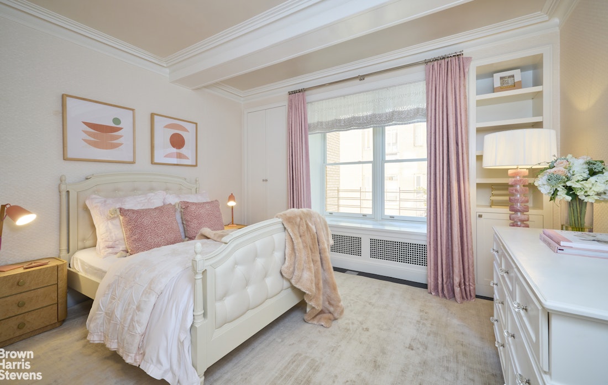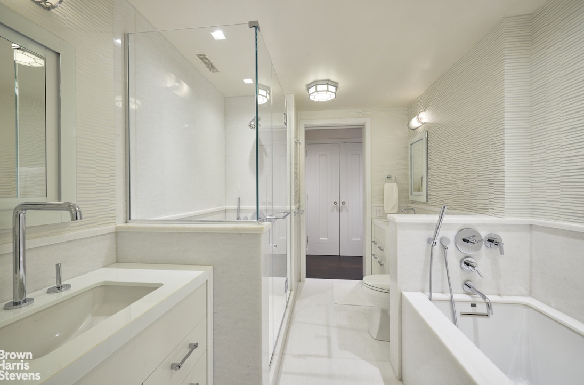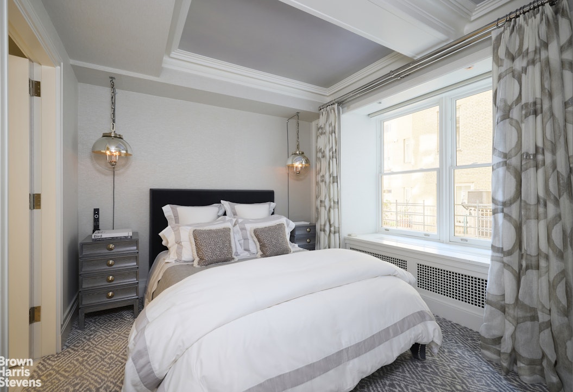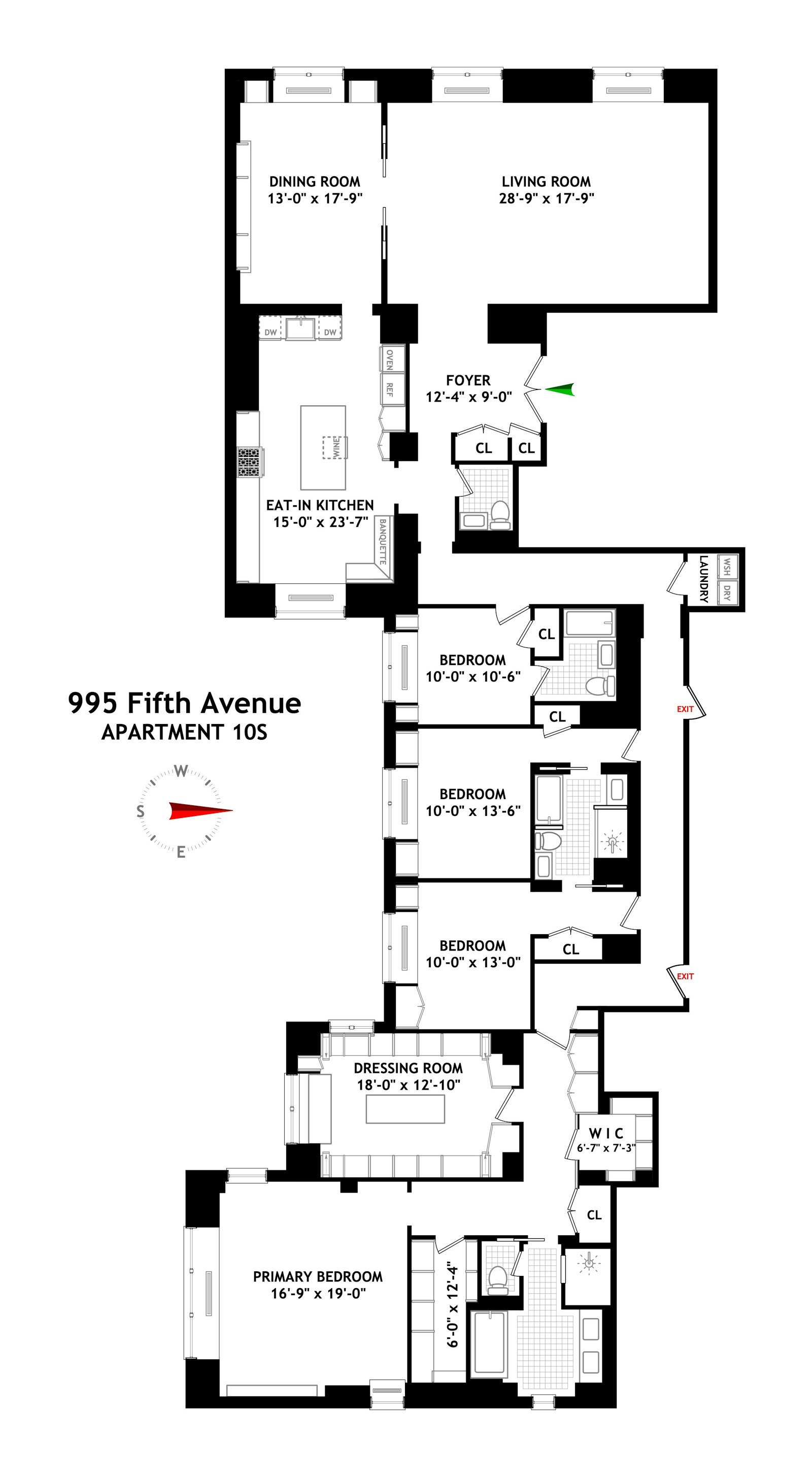
$ 10,995,000
Active
Status
8
Rooms
4
Bedrooms
3.5
Bathrooms
4,357/405
ASF/ASM
$ 23,095
Maintenance [Monthly]
75%
Financing Allowed

Description
This impeccably renovated Fifth Avenue residence is the epitome of modern sophistication. The high floor 4,357 square foot home at 995 Fifth Avenue masterfully blends the classic elegance of Rosario Candela's pre-war design with the refined sensibility of contemporary living. Originally the iconic Stanhope Hotel, the building was transformed into one of Manhattan's most coveted addresses, offering a perfect blend of grandeur and modern comfort. A semi-private elevator landing opens into a beautifully appointed entrance gallery, framed by handsome double doors. The expansive living room overlooks Fifth Avenue with views of the Metropolitan Museum of Art and Central Park. It flows seamlessly to the adjacent formal dining room, perfect for hosting both large dinner parties and intimate gatherings with views of the park. The spacious windowed eat-in-kitchen is a culinary dream, adorned with marble countertops, Subzero refrigerator, Wolf six-burner range, Miele convection oven and microwave, two dishwashers, ample custom cabinetry, a corner banquette by the window, and an oversized marble island with a Subzero wine refrigerator and two refrigerator drawers.
A separate corridor leads to the gracious guest bedroom with a renovated marble ensuite bath, and to the second and third bedrooms. The second and third bathrooms have been combined to create an enlarged luxurious marble bath with two sinks, shower and soaking tub. At the far end of a gallery hallway, the serene corner primary suite offers ultimate privacy, three exposures and open city views. The suite includes two walk-in closets, an additional wall of closets and a bespoke dressing room, formerly the apartment's fifth bedroom, featuring custom built-in millwork and a desk, ideal for a home office. The renovated windowed marble primary bath is a spa-like haven, featuring double vanity, glass-enclosed shower, and separate soaking tub.
Additional features of this mint condition home include a chic powder room, individually controlled year-round heat and cooling systems, a dedicated laundry room with Miele washer and dryer, hardwood floors, an abundance of closets, solar shades and pre-war details throughout.
Built in 1926, 995 Fifth Avenue offers timeless elegance, classic Georgian architecture and distinguished history. This prestigious condop, a cooperative operating under condominium bylaws, offers rare flexibility, allowing ownership through trusts, LLCs and pied-a-terre use. With just 26 residences, the building delivers exceptional privacy and boutique living. Residents enjoy the highest level of service offering full-time doormen, concierge services and a resident manager. Additional amenities include a private health and fitness spa, billiards room, bicycle room, stroller storage and dedicated private storage. The building is pet friendly, allowing up to two pets per residence. Financing is permitted up to 75% of the purchase price and there is a 2% flip tax payable by the purchaser.
A separate corridor leads to the gracious guest bedroom with a renovated marble ensuite bath, and to the second and third bedrooms. The second and third bathrooms have been combined to create an enlarged luxurious marble bath with two sinks, shower and soaking tub. At the far end of a gallery hallway, the serene corner primary suite offers ultimate privacy, three exposures and open city views. The suite includes two walk-in closets, an additional wall of closets and a bespoke dressing room, formerly the apartment's fifth bedroom, featuring custom built-in millwork and a desk, ideal for a home office. The renovated windowed marble primary bath is a spa-like haven, featuring double vanity, glass-enclosed shower, and separate soaking tub.
Additional features of this mint condition home include a chic powder room, individually controlled year-round heat and cooling systems, a dedicated laundry room with Miele washer and dryer, hardwood floors, an abundance of closets, solar shades and pre-war details throughout.
Built in 1926, 995 Fifth Avenue offers timeless elegance, classic Georgian architecture and distinguished history. This prestigious condop, a cooperative operating under condominium bylaws, offers rare flexibility, allowing ownership through trusts, LLCs and pied-a-terre use. With just 26 residences, the building delivers exceptional privacy and boutique living. Residents enjoy the highest level of service offering full-time doormen, concierge services and a resident manager. Additional amenities include a private health and fitness spa, billiards room, bicycle room, stroller storage and dedicated private storage. The building is pet friendly, allowing up to two pets per residence. Financing is permitted up to 75% of the purchase price and there is a 2% flip tax payable by the purchaser.
This impeccably renovated Fifth Avenue residence is the epitome of modern sophistication. The high floor 4,357 square foot home at 995 Fifth Avenue masterfully blends the classic elegance of Rosario Candela's pre-war design with the refined sensibility of contemporary living. Originally the iconic Stanhope Hotel, the building was transformed into one of Manhattan's most coveted addresses, offering a perfect blend of grandeur and modern comfort. A semi-private elevator landing opens into a beautifully appointed entrance gallery, framed by handsome double doors. The expansive living room overlooks Fifth Avenue with views of the Metropolitan Museum of Art and Central Park. It flows seamlessly to the adjacent formal dining room, perfect for hosting both large dinner parties and intimate gatherings with views of the park. The spacious windowed eat-in-kitchen is a culinary dream, adorned with marble countertops, Subzero refrigerator, Wolf six-burner range, Miele convection oven and microwave, two dishwashers, ample custom cabinetry, a corner banquette by the window, and an oversized marble island with a Subzero wine refrigerator and two refrigerator drawers.
A separate corridor leads to the gracious guest bedroom with a renovated marble ensuite bath, and to the second and third bedrooms. The second and third bathrooms have been combined to create an enlarged luxurious marble bath with two sinks, shower and soaking tub. At the far end of a gallery hallway, the serene corner primary suite offers ultimate privacy, three exposures and open city views. The suite includes two walk-in closets, an additional wall of closets and a bespoke dressing room, formerly the apartment's fifth bedroom, featuring custom built-in millwork and a desk, ideal for a home office. The renovated windowed marble primary bath is a spa-like haven, featuring double vanity, glass-enclosed shower, and separate soaking tub.
Additional features of this mint condition home include a chic powder room, individually controlled year-round heat and cooling systems, a dedicated laundry room with Miele washer and dryer, hardwood floors, an abundance of closets, solar shades and pre-war details throughout.
Built in 1926, 995 Fifth Avenue offers timeless elegance, classic Georgian architecture and distinguished history. This prestigious condop, a cooperative operating under condominium bylaws, offers rare flexibility, allowing ownership through trusts, LLCs and pied-a-terre use. With just 26 residences, the building delivers exceptional privacy and boutique living. Residents enjoy the highest level of service offering full-time doormen, concierge services and a resident manager. Additional amenities include a private health and fitness spa, billiards room, bicycle room, stroller storage and dedicated private storage. The building is pet friendly, allowing up to two pets per residence. Financing is permitted up to 75% of the purchase price and there is a 2% flip tax payable by the purchaser.
A separate corridor leads to the gracious guest bedroom with a renovated marble ensuite bath, and to the second and third bedrooms. The second and third bathrooms have been combined to create an enlarged luxurious marble bath with two sinks, shower and soaking tub. At the far end of a gallery hallway, the serene corner primary suite offers ultimate privacy, three exposures and open city views. The suite includes two walk-in closets, an additional wall of closets and a bespoke dressing room, formerly the apartment's fifth bedroom, featuring custom built-in millwork and a desk, ideal for a home office. The renovated windowed marble primary bath is a spa-like haven, featuring double vanity, glass-enclosed shower, and separate soaking tub.
Additional features of this mint condition home include a chic powder room, individually controlled year-round heat and cooling systems, a dedicated laundry room with Miele washer and dryer, hardwood floors, an abundance of closets, solar shades and pre-war details throughout.
Built in 1926, 995 Fifth Avenue offers timeless elegance, classic Georgian architecture and distinguished history. This prestigious condop, a cooperative operating under condominium bylaws, offers rare flexibility, allowing ownership through trusts, LLCs and pied-a-terre use. With just 26 residences, the building delivers exceptional privacy and boutique living. Residents enjoy the highest level of service offering full-time doormen, concierge services and a resident manager. Additional amenities include a private health and fitness spa, billiards room, bicycle room, stroller storage and dedicated private storage. The building is pet friendly, allowing up to two pets per residence. Financing is permitted up to 75% of the purchase price and there is a 2% flip tax payable by the purchaser.
Listing Courtesy of Brown Harris Stevens Residential Sales LLC
Features
A/C [Central]
Washer / Dryer
View / Exposure
City Views
Park Views
East, South, West Exposures

Building Details
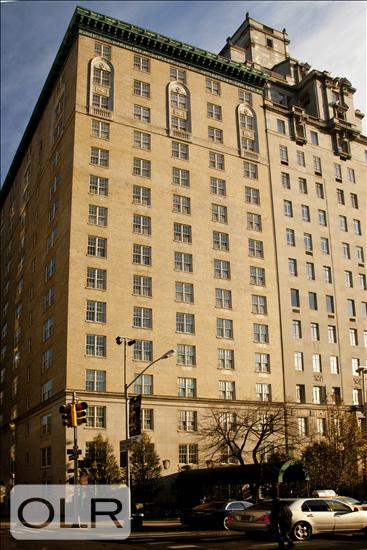
Condop
Ownership
Mid-Rise
Building Type
Full Service
Service Level
Elevator
Access
Pets Allowed
Pet Policy
1492/69
Block/Lot
Pre-War
Age
1926
Year Built
17/26
Floors/Apts
Building Amenities
Bike Room
Billiards Room
Health Club
Private Storage
Sauna
Spa Services
Building Statistics
$ 2,215 APPSF
Closed Sales Data [Last 12 Months]

Contact
Charles Mazalatis
License
Licensed As: Charles Mazalatis
President & Licensed Real Estate Broker
Mortgage Calculator

This information is not verified for authenticity or accuracy and is not guaranteed and may not reflect all real estate activity in the market.
©2025 REBNY Listing Service, Inc. All rights reserved.
All information is intended only for the Registrant’s personal, non-commercial use.
RLS Data display by Maz Group NY.
Additional building data provided by On-Line Residential [OLR].
All information furnished regarding property for sale, rental or financing is from sources deemed reliable, but no warranty or representation is made as to the accuracy thereof and same is submitted subject to errors, omissions, change of price, rental or other conditions, prior sale, lease or financing or withdrawal without notice. All dimensions are approximate. For exact dimensions, you must hire your own architect or engineer.
Listing ID: 417221
