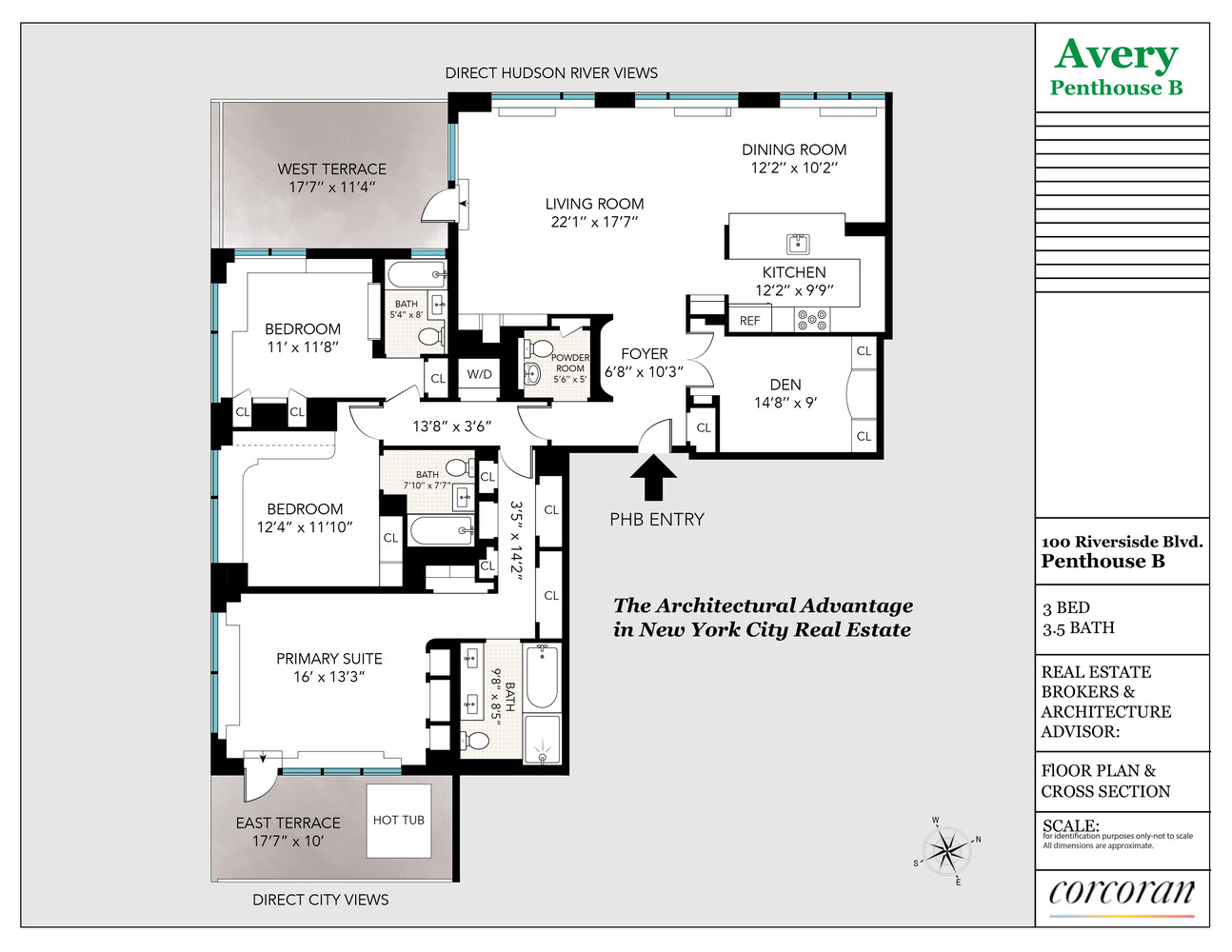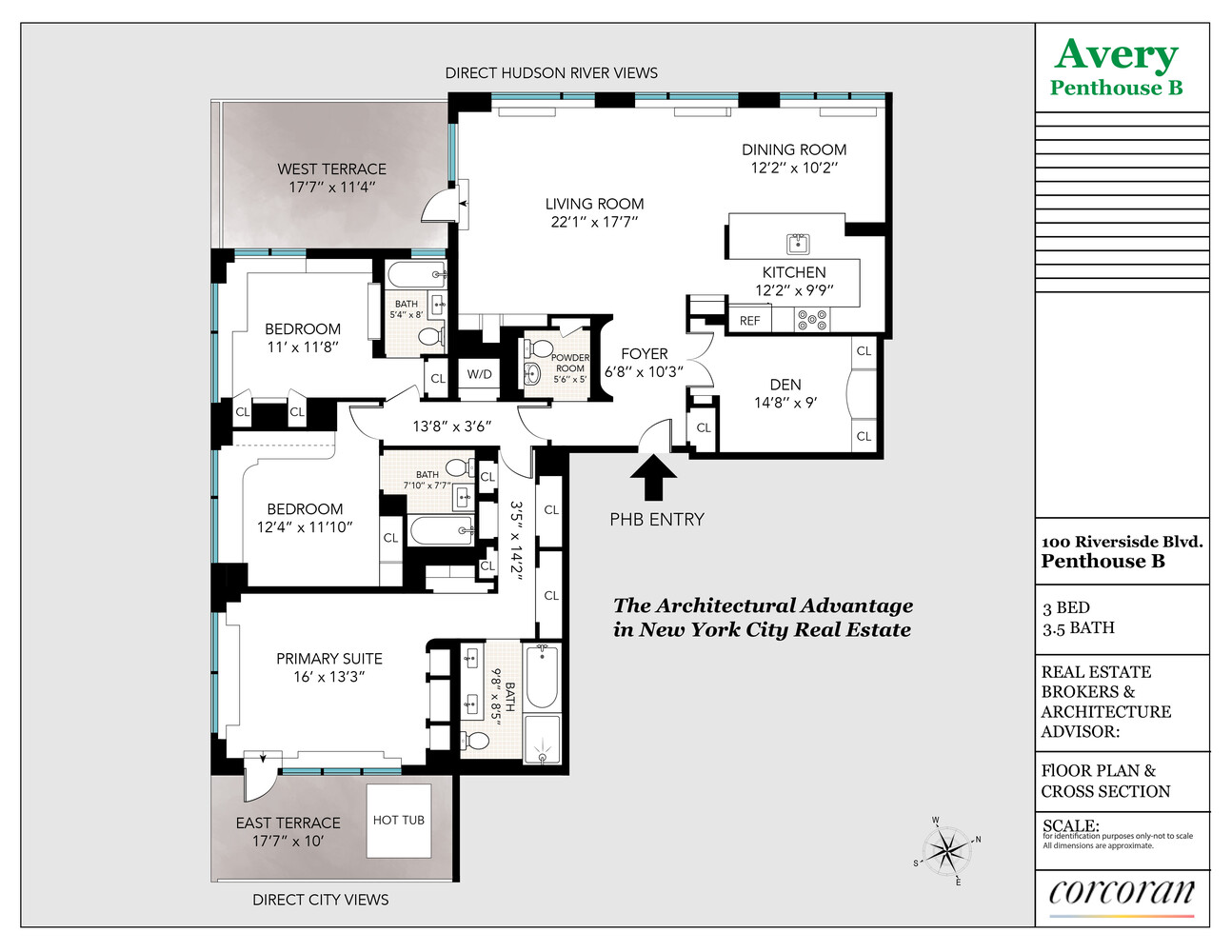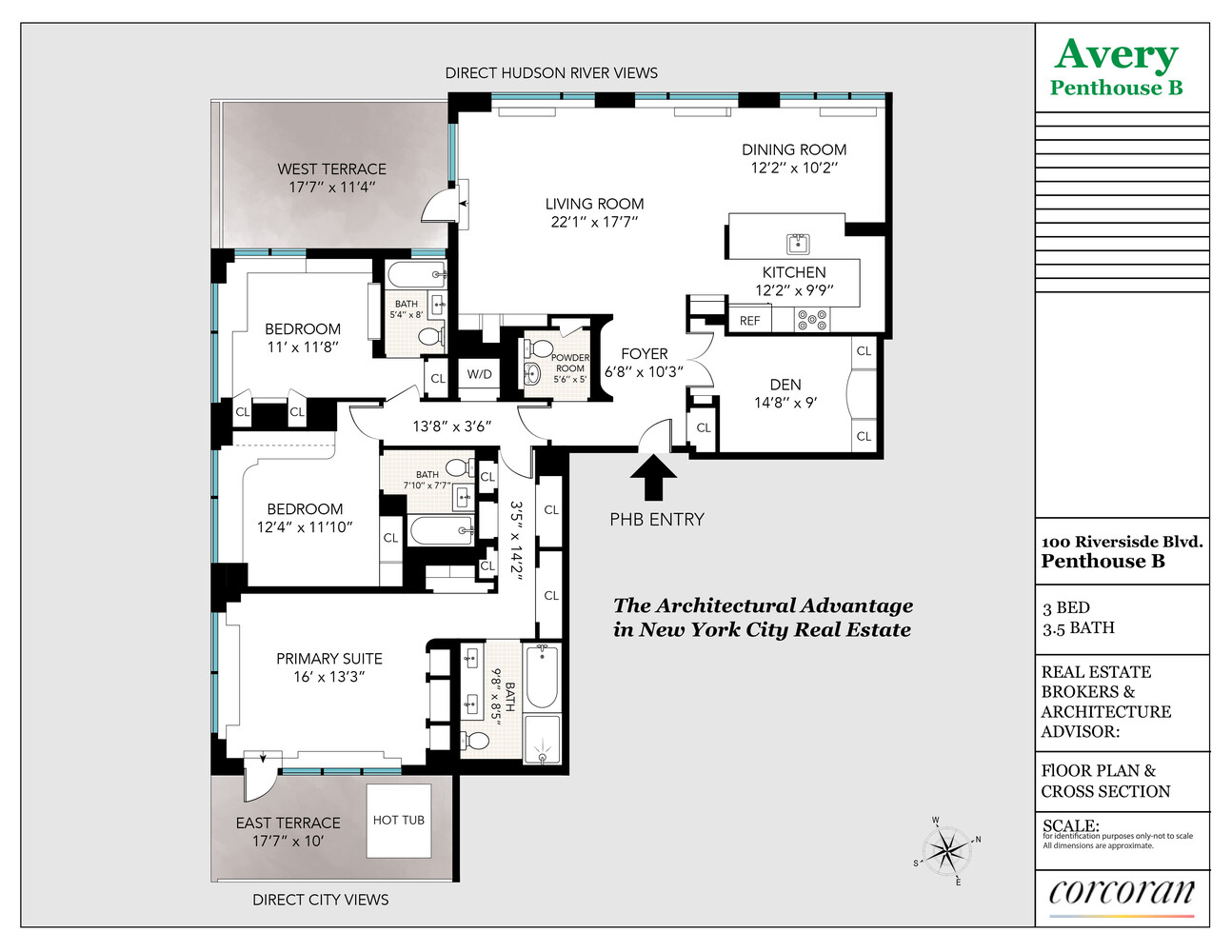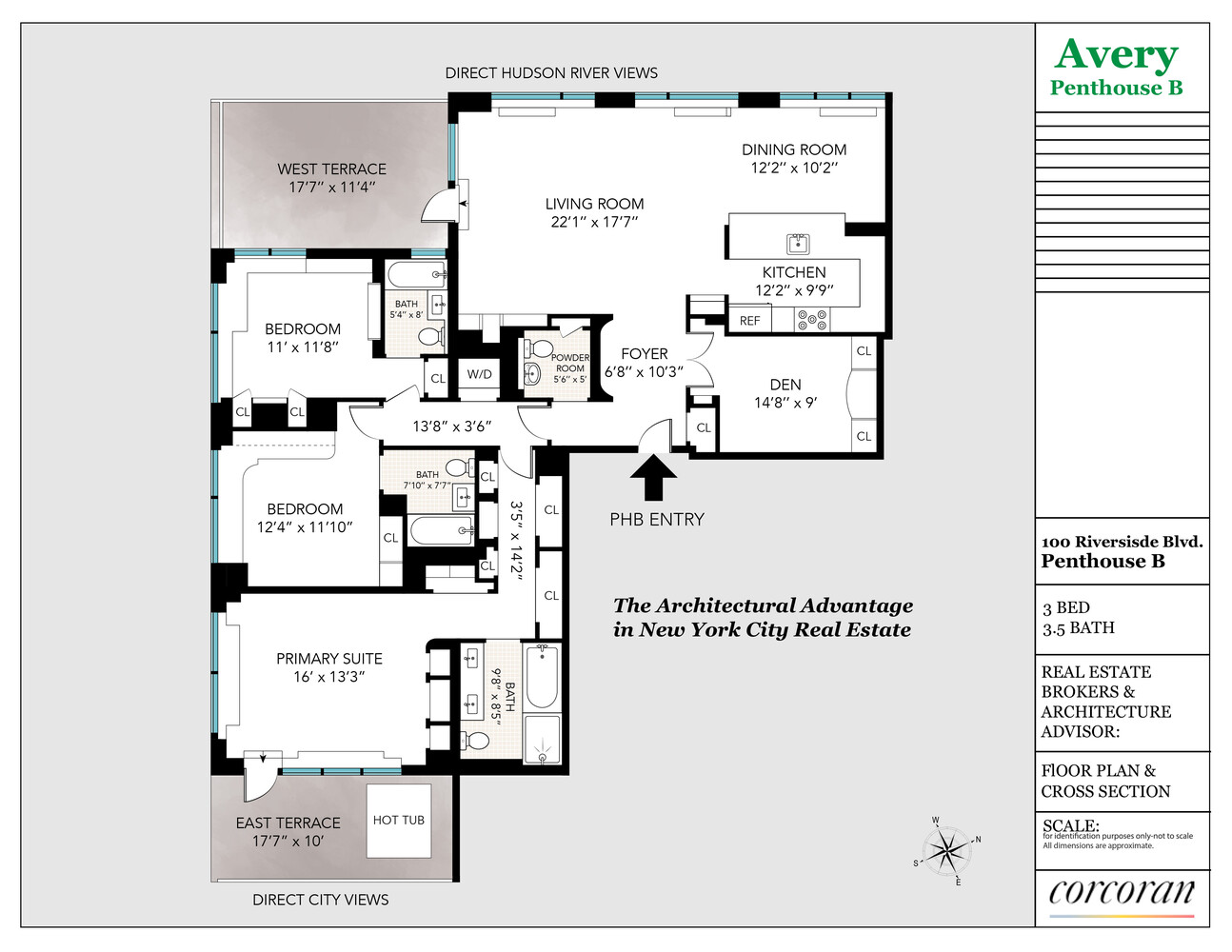
Price Drop
$ 5,250,000
[6.67%]
[$ -375,000]
Active
Status
8
Rooms
3
Bedrooms
3.5
Bathrooms
2,136/198
ASF/ASM
$ 4,684
Real Estate Taxes
[Monthly]
$ 3,280
Common Charges [Monthly]
80%
Financing Allowed

Description
Penthouse B: A Reimagined Riverside Oasis at The Avery
Prepare to be captivated by Penthouse B at 100 Riverside Boulevard, a truly exceptional residence that has been completely reimagined into a bespoke masterpiece, now gracing the market for the very first time.
Spanning a generous 2,136 interior square feet, this expansive penthouse with extraordinary views offers three spacious bedrooms, three and one-half bathrooms, and a dedicated modern study. The owner's ingenious new floor plan design not only captured space but truly took advantage of every inch, integrating custom millwork, built-in storage, and dual-purpose areas with exquisite materials and architectural details that elevate both functionality and aesthetics.
The allure extends outdoors with two private terraces totaling 437 square feet. Unwind on the west-facing terrace, where breathtaking Hudson River views provide a dramatic backdrop to spectacular sunsets. The east-facing terrace, entered directly from the primary suite, offers an equally captivating panorama of the iconic New York City skyline, and features a luxurious hot tub.
The entry into the apartment begins at the semi-private penthouse vestibule; arrive into the residence to be greeted by the elegant White Thasos foyer and the stunning, uninterrupted views. The floating entry console is crafted from rich, hi-gloss Macassar ebony with a fluted Corian top. The floor features a sophisticated Nano Glass inlay with brass-trimmed borders, adding a touch of subtle glamour on the striking black porcelain floors.
Seamlessly transition into an exciting and sun-filled living room with soaring high ceilings, setting the stage for the exquisite details found throughout the residence. Architectural elements abound, including a cerused teak illuminated in-wall shelving design, are perfect for showcasing curated collections. Above, the ceilings are multi-tiered and recessed, incorporating integrated lighting and distinctive gold-accented architectural details, adding depth and modern elegance to the room. The contemporary kitchen is sleek in design and contains plenty of storage, including a commanding display cabinet to support the separate dining space.
The primary suite has breathtaking skyline views and its own private terrace. It's interiors are designed in modern english sycamore and black lacquer with bronze accents. The serused window cabinetry has leather upholstered doors and a remote-controlled TV lift to ensures a serene sanctuary. As peaceful primary bathroom is another luxurious escape, featuring floor-to-ceiling stone throughout. A grand soaking tub anchors the space, complemented by a spacious walk-in shower. A contemporary floating double vanity with marble tops completes this tranquil, beautifully appointed space.
The second bedroom features custom Afromosia woodwork, a curved storage bed with a rolled tigress fabric headboard, and unique lighting. The third bedroom offers stunning river views and a contemporary wrap-around design in stained rift oak with an upholstered headboard.A sophisticated study and media room is crafted from rich Tiger Wood and Ebony, with custom moldings, a bronze and sharkskin wall console, and radiant avodire veneer. The second bathroom highlights honey onyx, while a powder room boasts a custom Corian sink and a beautiful, backlit circular mirror. The sale also includes a huge, temperature-controlled storage unit complete with custom built-in shelving and storage systems originally purchased by the owner.
Located in a prime Upper West Side enclave, The Avery is a premier full-service condominium. Residents enjoy a 24-hour doorman, concierge services, and an extensive suite of amenities, including an on-site parking garage, fitness center, and a children's playroom. Perfectly positioned along Riverside Park, the building offers a serene residential escape just moments from Lincoln Center and Columbus Circle.
Prepare to be captivated by Penthouse B at 100 Riverside Boulevard, a truly exceptional residence that has been completely reimagined into a bespoke masterpiece, now gracing the market for the very first time.
Spanning a generous 2,136 interior square feet, this expansive penthouse with extraordinary views offers three spacious bedrooms, three and one-half bathrooms, and a dedicated modern study. The owner's ingenious new floor plan design not only captured space but truly took advantage of every inch, integrating custom millwork, built-in storage, and dual-purpose areas with exquisite materials and architectural details that elevate both functionality and aesthetics.
The allure extends outdoors with two private terraces totaling 437 square feet. Unwind on the west-facing terrace, where breathtaking Hudson River views provide a dramatic backdrop to spectacular sunsets. The east-facing terrace, entered directly from the primary suite, offers an equally captivating panorama of the iconic New York City skyline, and features a luxurious hot tub.
The entry into the apartment begins at the semi-private penthouse vestibule; arrive into the residence to be greeted by the elegant White Thasos foyer and the stunning, uninterrupted views. The floating entry console is crafted from rich, hi-gloss Macassar ebony with a fluted Corian top. The floor features a sophisticated Nano Glass inlay with brass-trimmed borders, adding a touch of subtle glamour on the striking black porcelain floors.
Seamlessly transition into an exciting and sun-filled living room with soaring high ceilings, setting the stage for the exquisite details found throughout the residence. Architectural elements abound, including a cerused teak illuminated in-wall shelving design, are perfect for showcasing curated collections. Above, the ceilings are multi-tiered and recessed, incorporating integrated lighting and distinctive gold-accented architectural details, adding depth and modern elegance to the room. The contemporary kitchen is sleek in design and contains plenty of storage, including a commanding display cabinet to support the separate dining space.
The primary suite has breathtaking skyline views and its own private terrace. It's interiors are designed in modern english sycamore and black lacquer with bronze accents. The serused window cabinetry has leather upholstered doors and a remote-controlled TV lift to ensures a serene sanctuary. As peaceful primary bathroom is another luxurious escape, featuring floor-to-ceiling stone throughout. A grand soaking tub anchors the space, complemented by a spacious walk-in shower. A contemporary floating double vanity with marble tops completes this tranquil, beautifully appointed space.
The second bedroom features custom Afromosia woodwork, a curved storage bed with a rolled tigress fabric headboard, and unique lighting. The third bedroom offers stunning river views and a contemporary wrap-around design in stained rift oak with an upholstered headboard.A sophisticated study and media room is crafted from rich Tiger Wood and Ebony, with custom moldings, a bronze and sharkskin wall console, and radiant avodire veneer. The second bathroom highlights honey onyx, while a powder room boasts a custom Corian sink and a beautiful, backlit circular mirror. The sale also includes a huge, temperature-controlled storage unit complete with custom built-in shelving and storage systems originally purchased by the owner.
Located in a prime Upper West Side enclave, The Avery is a premier full-service condominium. Residents enjoy a 24-hour doorman, concierge services, and an extensive suite of amenities, including an on-site parking garage, fitness center, and a children's playroom. Perfectly positioned along Riverside Park, the building offers a serene residential escape just moments from Lincoln Center and Columbus Circle.
Penthouse B: A Reimagined Riverside Oasis at The Avery
Prepare to be captivated by Penthouse B at 100 Riverside Boulevard, a truly exceptional residence that has been completely reimagined into a bespoke masterpiece, now gracing the market for the very first time.
Spanning a generous 2,136 interior square feet, this expansive penthouse with extraordinary views offers three spacious bedrooms, three and one-half bathrooms, and a dedicated modern study. The owner's ingenious new floor plan design not only captured space but truly took advantage of every inch, integrating custom millwork, built-in storage, and dual-purpose areas with exquisite materials and architectural details that elevate both functionality and aesthetics.
The allure extends outdoors with two private terraces totaling 437 square feet. Unwind on the west-facing terrace, where breathtaking Hudson River views provide a dramatic backdrop to spectacular sunsets. The east-facing terrace, entered directly from the primary suite, offers an equally captivating panorama of the iconic New York City skyline, and features a luxurious hot tub.
The entry into the apartment begins at the semi-private penthouse vestibule; arrive into the residence to be greeted by the elegant White Thasos foyer and the stunning, uninterrupted views. The floating entry console is crafted from rich, hi-gloss Macassar ebony with a fluted Corian top. The floor features a sophisticated Nano Glass inlay with brass-trimmed borders, adding a touch of subtle glamour on the striking black porcelain floors.
Seamlessly transition into an exciting and sun-filled living room with soaring high ceilings, setting the stage for the exquisite details found throughout the residence. Architectural elements abound, including a cerused teak illuminated in-wall shelving design, are perfect for showcasing curated collections. Above, the ceilings are multi-tiered and recessed, incorporating integrated lighting and distinctive gold-accented architectural details, adding depth and modern elegance to the room. The contemporary kitchen is sleek in design and contains plenty of storage, including a commanding display cabinet to support the separate dining space.
The primary suite has breathtaking skyline views and its own private terrace. It's interiors are designed in modern english sycamore and black lacquer with bronze accents. The serused window cabinetry has leather upholstered doors and a remote-controlled TV lift to ensures a serene sanctuary. As peaceful primary bathroom is another luxurious escape, featuring floor-to-ceiling stone throughout. A grand soaking tub anchors the space, complemented by a spacious walk-in shower. A contemporary floating double vanity with marble tops completes this tranquil, beautifully appointed space.
The second bedroom features custom Afromosia woodwork, a curved storage bed with a rolled tigress fabric headboard, and unique lighting. The third bedroom offers stunning river views and a contemporary wrap-around design in stained rift oak with an upholstered headboard.A sophisticated study and media room is crafted from rich Tiger Wood and Ebony, with custom moldings, a bronze and sharkskin wall console, and radiant avodire veneer. The second bathroom highlights honey onyx, while a powder room boasts a custom Corian sink and a beautiful, backlit circular mirror. The sale also includes a huge, temperature-controlled storage unit complete with custom built-in shelving and storage systems originally purchased by the owner.
Located in a prime Upper West Side enclave, The Avery is a premier full-service condominium. Residents enjoy a 24-hour doorman, concierge services, and an extensive suite of amenities, including an on-site parking garage, fitness center, and a children's playroom. Perfectly positioned along Riverside Park, the building offers a serene residential escape just moments from Lincoln Center and Columbus Circle.
Prepare to be captivated by Penthouse B at 100 Riverside Boulevard, a truly exceptional residence that has been completely reimagined into a bespoke masterpiece, now gracing the market for the very first time.
Spanning a generous 2,136 interior square feet, this expansive penthouse with extraordinary views offers three spacious bedrooms, three and one-half bathrooms, and a dedicated modern study. The owner's ingenious new floor plan design not only captured space but truly took advantage of every inch, integrating custom millwork, built-in storage, and dual-purpose areas with exquisite materials and architectural details that elevate both functionality and aesthetics.
The allure extends outdoors with two private terraces totaling 437 square feet. Unwind on the west-facing terrace, where breathtaking Hudson River views provide a dramatic backdrop to spectacular sunsets. The east-facing terrace, entered directly from the primary suite, offers an equally captivating panorama of the iconic New York City skyline, and features a luxurious hot tub.
The entry into the apartment begins at the semi-private penthouse vestibule; arrive into the residence to be greeted by the elegant White Thasos foyer and the stunning, uninterrupted views. The floating entry console is crafted from rich, hi-gloss Macassar ebony with a fluted Corian top. The floor features a sophisticated Nano Glass inlay with brass-trimmed borders, adding a touch of subtle glamour on the striking black porcelain floors.
Seamlessly transition into an exciting and sun-filled living room with soaring high ceilings, setting the stage for the exquisite details found throughout the residence. Architectural elements abound, including a cerused teak illuminated in-wall shelving design, are perfect for showcasing curated collections. Above, the ceilings are multi-tiered and recessed, incorporating integrated lighting and distinctive gold-accented architectural details, adding depth and modern elegance to the room. The contemporary kitchen is sleek in design and contains plenty of storage, including a commanding display cabinet to support the separate dining space.
The primary suite has breathtaking skyline views and its own private terrace. It's interiors are designed in modern english sycamore and black lacquer with bronze accents. The serused window cabinetry has leather upholstered doors and a remote-controlled TV lift to ensures a serene sanctuary. As peaceful primary bathroom is another luxurious escape, featuring floor-to-ceiling stone throughout. A grand soaking tub anchors the space, complemented by a spacious walk-in shower. A contemporary floating double vanity with marble tops completes this tranquil, beautifully appointed space.
The second bedroom features custom Afromosia woodwork, a curved storage bed with a rolled tigress fabric headboard, and unique lighting. The third bedroom offers stunning river views and a contemporary wrap-around design in stained rift oak with an upholstered headboard.A sophisticated study and media room is crafted from rich Tiger Wood and Ebony, with custom moldings, a bronze and sharkskin wall console, and radiant avodire veneer. The second bathroom highlights honey onyx, while a powder room boasts a custom Corian sink and a beautiful, backlit circular mirror. The sale also includes a huge, temperature-controlled storage unit complete with custom built-in shelving and storage systems originally purchased by the owner.
Located in a prime Upper West Side enclave, The Avery is a premier full-service condominium. Residents enjoy a 24-hour doorman, concierge services, and an extensive suite of amenities, including an on-site parking garage, fitness center, and a children's playroom. Perfectly positioned along Riverside Park, the building offers a serene residential escape just moments from Lincoln Center and Columbus Circle.
Listing Courtesy of Corcoran Group
Features
A/C
Balcony
Terrace
Washer / Dryer
View / Exposure
City Views
Park Views
East, South, West Exposures

Building Details
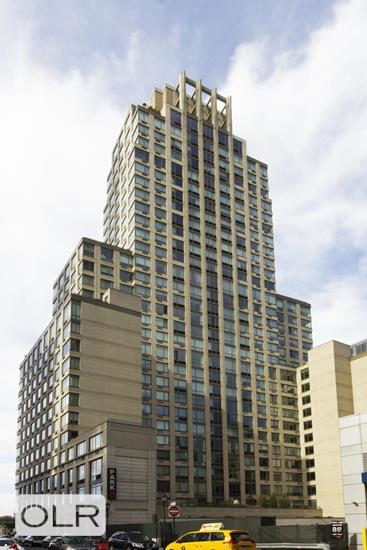
Condo
Ownership
High-Rise
Building Type
Full Service
Service Level
Elevator
Access
Pets Allowed
Pet Policy
1171/7505
Block/Lot
Post-War
Age
2007
Year Built
32/263
Floors/Apts
Building Amenities
Bike Room
Billiards Room
Business Center
Cinema Room
Fitness Facility
Garage
Garden
Hotel Style Service
Laundry Room
Party Room
Playroom
Private Storage
Valet Service
WiFi
Building Statistics
$ 1,377 APPSF
Closed Sales Data [Last 12 Months]

Contact
Charles Mazalatis
License
Licensed As: Charles Mazalatis
President & Licensed Real Estate Broker
Mortgage Calculator

This information is not verified for authenticity or accuracy and is not guaranteed and may not reflect all real estate activity in the market.
©2026 REBNY Listing Service, Inc. All rights reserved.
All information is intended only for the Registrant’s personal, non-commercial use.
RLS Data display by Maz Group NY.
Additional building data provided by On-Line Residential [OLR].
All information furnished regarding property for sale, rental or financing is from sources deemed reliable, but no warranty or representation is made as to the accuracy thereof and same is submitted subject to errors, omissions, change of price, rental or other conditions, prior sale, lease or financing or withdrawal without notice. All dimensions are approximate. For exact dimensions, you must hire your own architect or engineer.
Listing ID: 290707
















