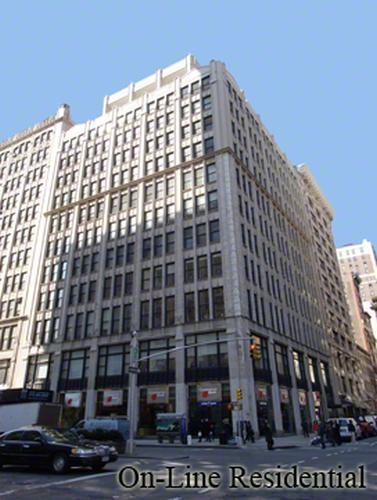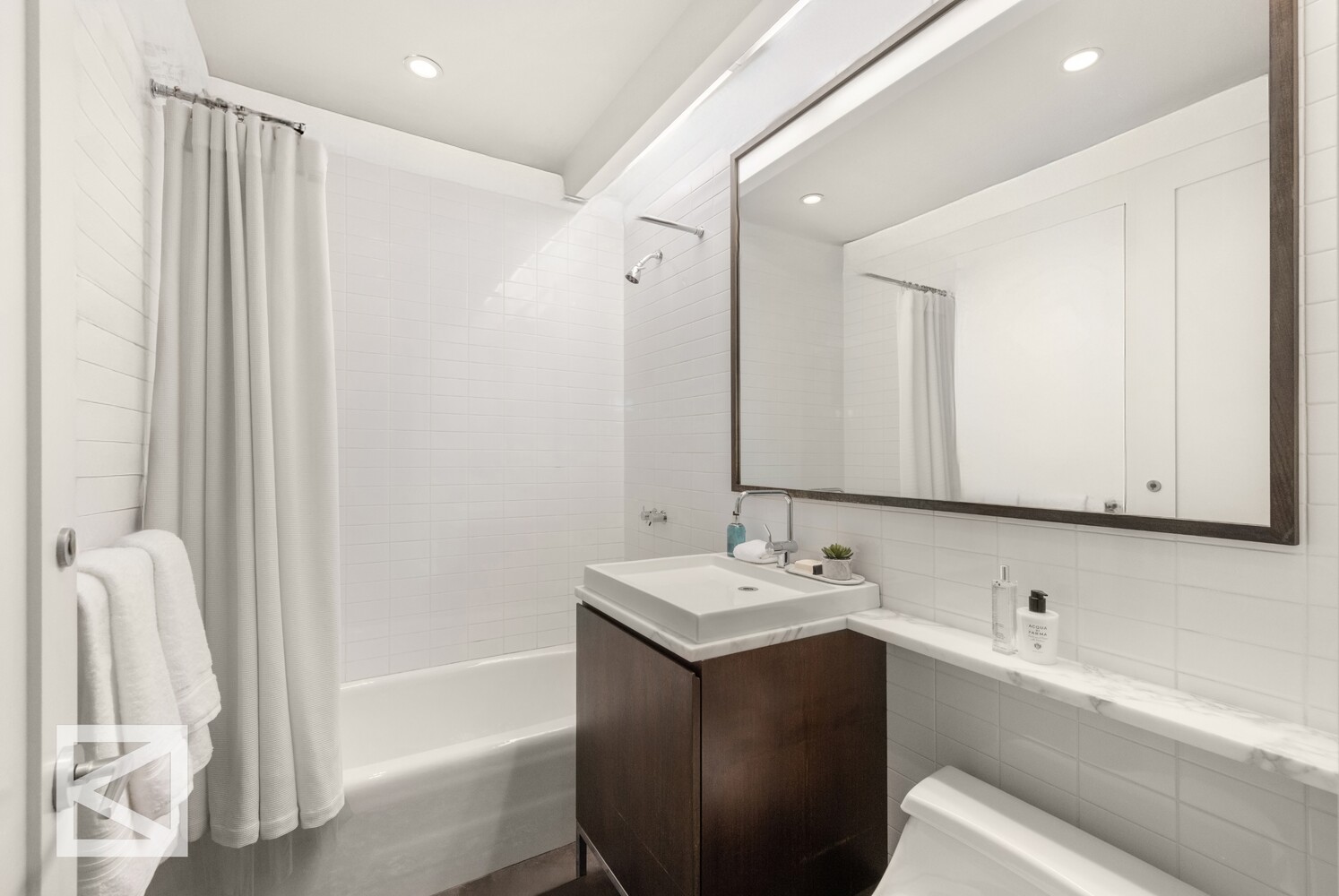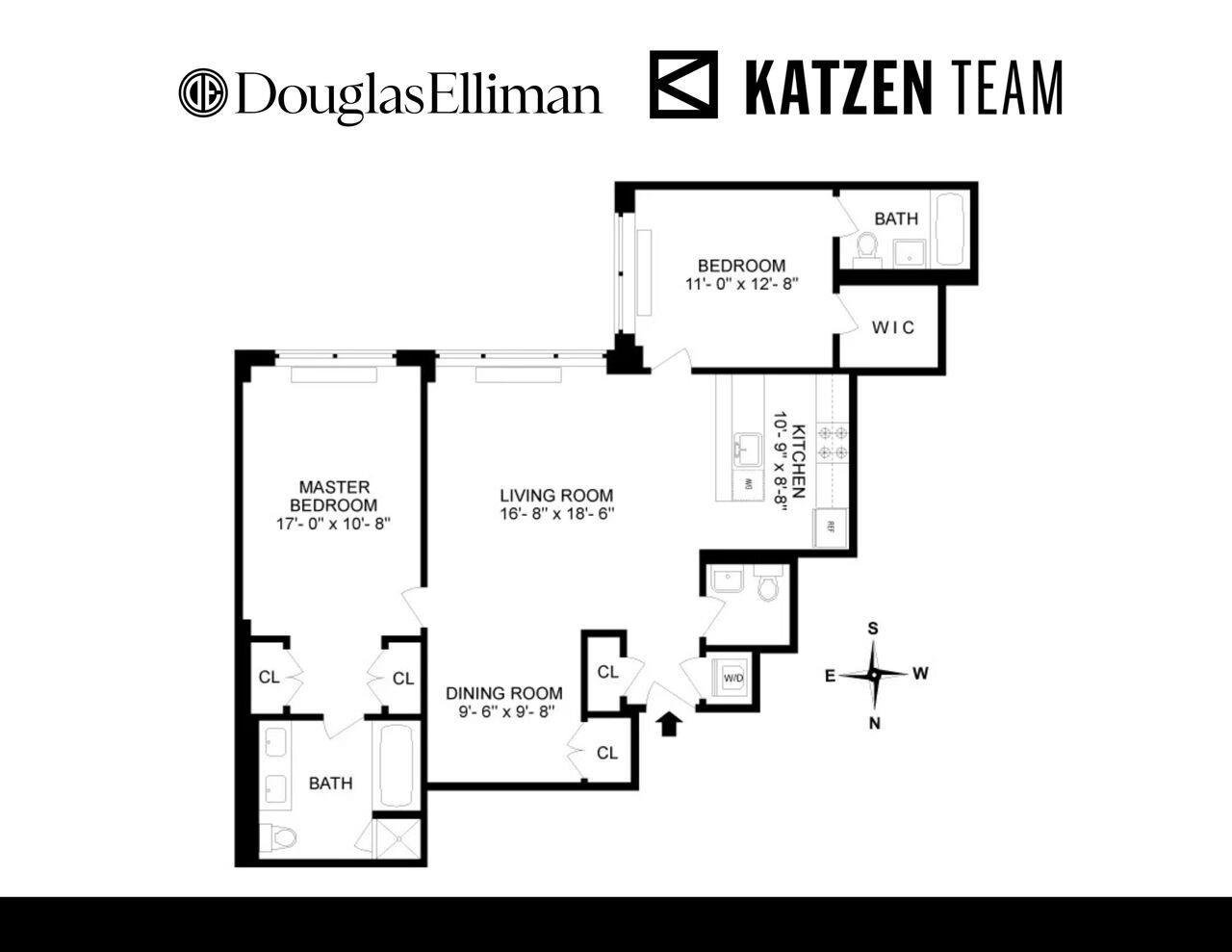

Description
Located in the heart of Gramercy at Park Avenue South and 21st Street, this luxurious pre-war, full-service condominium is distinguished by its proportion and scale. Flawless finishes are complemented by soaring ceiling heights and deep-set windows that flank the entire residence facing south, creating an environment where quality and flexibility are paramount.
This chic two-bedroom unit features a separate room that can function as a separate dining room or can be customized; it includes built-in closets that can easily convert into an additional guest room, home office along with two full baths and one powder room.
This split-bedroom layout is fantastic for privacy and functionality, seamlessly offering a great bonus room.
The loft-style kitchen is a bespoke, chef-level space, meticulously designed to perfection. It features Calacatta marble, thick slab countertops, and a full suite of top-of-the-line appliances, including a Viking range, stove, speed oven, Sub-Zero refrigerator, and a Kohler sink.
The primary bedroom is oversized and exceptionally elegant. Two fantastic closets provide ample storage, while the primary bathroom is outfitted with silver travertine marble, dual sinks, a rain shower, and Waterworks fixtures, plus a stunning deep soaking tub by Kohler, showcasing spa-level finishes throughout every inch.
The second bedroom offers a custom closet with cabinetry and a private en-suite bathroom.
The open layout transitions seamlessly to a generously sized great room, where 11-foot ceilings enhance the scale of the south-facing windows, allowing residents to embrace the grandeur of this sought-after building.
The building at 260 Park Ave South came to life when the initial architect, Carl Fisher, and designer Shamir Shah collaborated to create one of the most beautifully appointed and sought-after luxury conversions in the downtown market today. Residents enjoy white-glove concierge service, two private outdoor roof decks, a live-in resident manager, bike storage, a gym, and a coveted location next to some of the most celebrated Michelin-starred restaurants in the city. The nearest transportation options include the 4, 5, 6, N, R, and Q trains at Union Square.
Located in the heart of Gramercy at Park Avenue South and 21st Street, this luxurious pre-war, full-service condominium is distinguished by its proportion and scale. Flawless finishes are complemented by soaring ceiling heights and deep-set windows that flank the entire residence facing south, creating an environment where quality and flexibility are paramount.
This chic two-bedroom unit features a separate room that can function as a separate dining room or can be customized; it includes built-in closets that can easily convert into an additional guest room, home office along with two full baths and one powder room.
This split-bedroom layout is fantastic for privacy and functionality, seamlessly offering a great bonus room.
The loft-style kitchen is a bespoke, chef-level space, meticulously designed to perfection. It features Calacatta marble, thick slab countertops, and a full suite of top-of-the-line appliances, including a Viking range, stove, speed oven, Sub-Zero refrigerator, and a Kohler sink.
The primary bedroom is oversized and exceptionally elegant. Two fantastic closets provide ample storage, while the primary bathroom is outfitted with silver travertine marble, dual sinks, a rain shower, and Waterworks fixtures, plus a stunning deep soaking tub by Kohler, showcasing spa-level finishes throughout every inch.
The second bedroom offers a custom closet with cabinetry and a private en-suite bathroom.
The open layout transitions seamlessly to a generously sized great room, where 11-foot ceilings enhance the scale of the south-facing windows, allowing residents to embrace the grandeur of this sought-after building.
The building at 260 Park Ave South came to life when the initial architect, Carl Fisher, and designer Shamir Shah collaborated to create one of the most beautifully appointed and sought-after luxury conversions in the downtown market today. Residents enjoy white-glove concierge service, two private outdoor roof decks, a live-in resident manager, bike storage, a gym, and a coveted location next to some of the most celebrated Michelin-starred restaurants in the city. The nearest transportation options include the 4, 5, 6, N, R, and Q trains at Union Square.
Features

Building Details

Building Amenities
Building Statistics
$ 1,885 APPSF
Closed Sales Data [Last 12 Months]

Contact
Charles Mazalatis
President & Licensed Real Estate Broker
Mortgage Calculator

_(1).jpg)
.jpg)
.jpg)
_(1).jpg)
.jpg)
.jpg)
.jpg)
.jpg)
.jpg)


