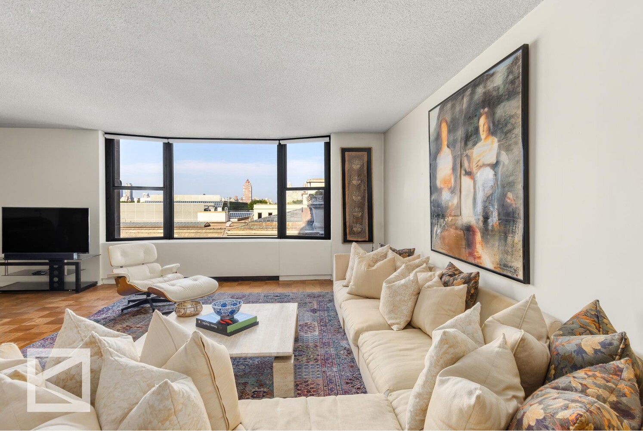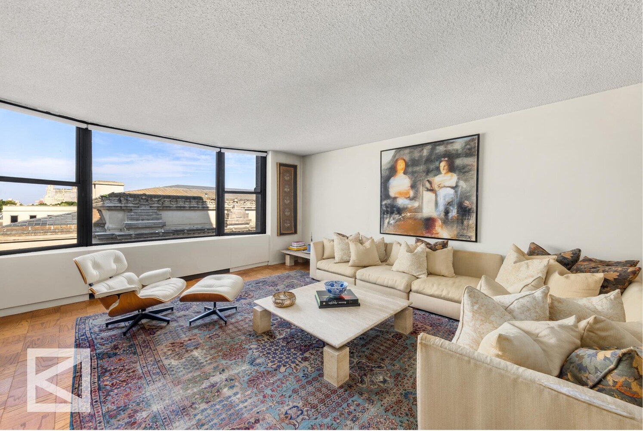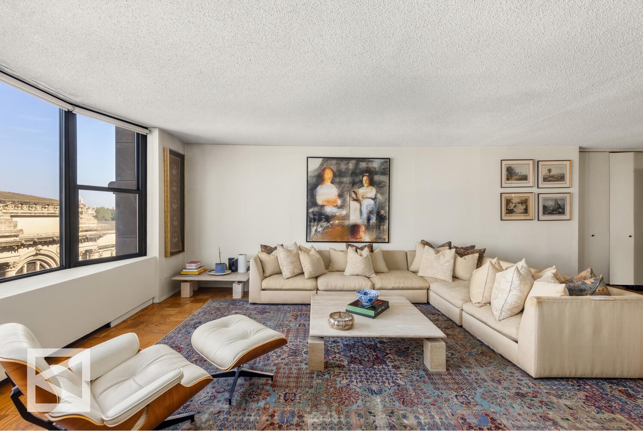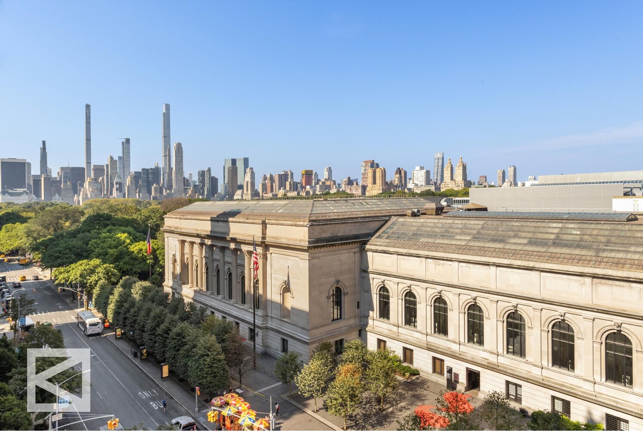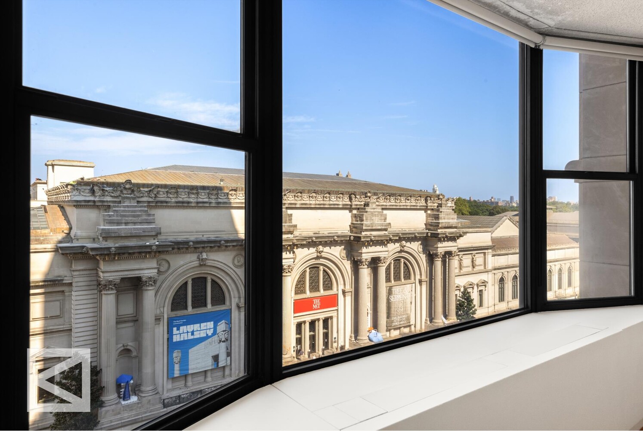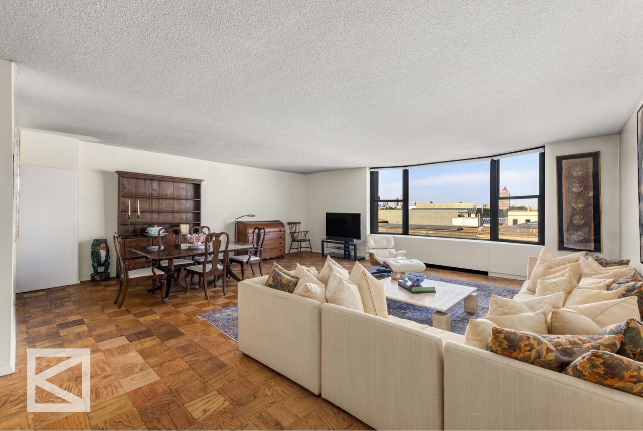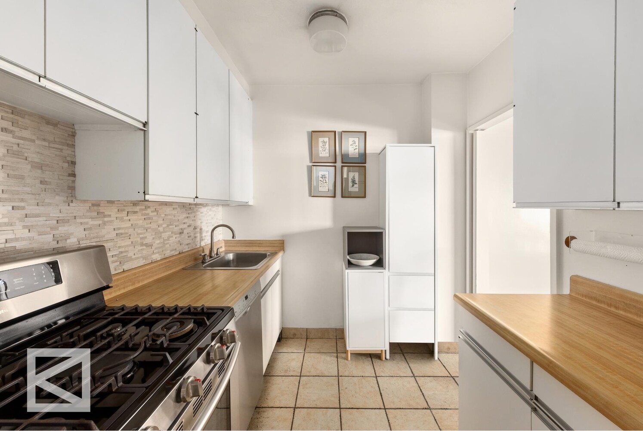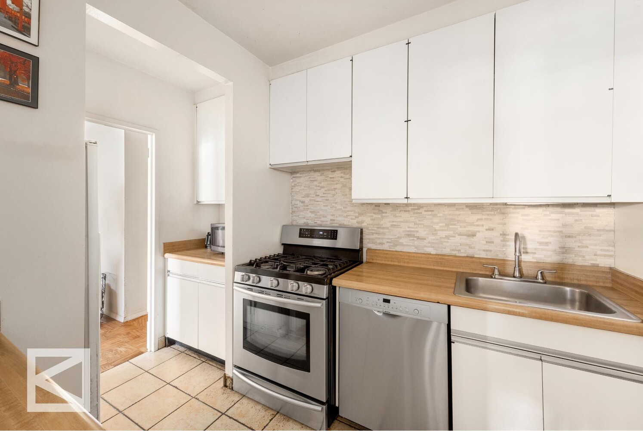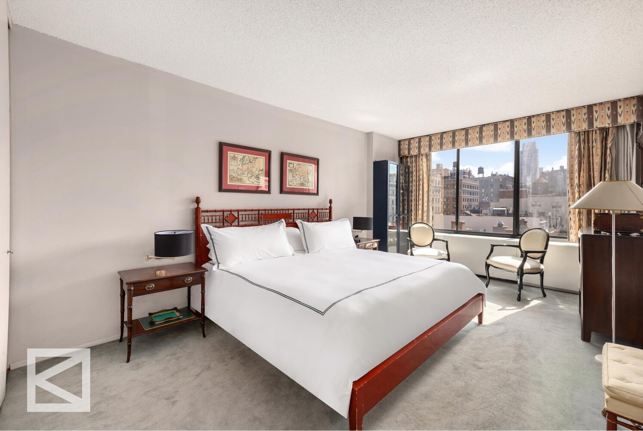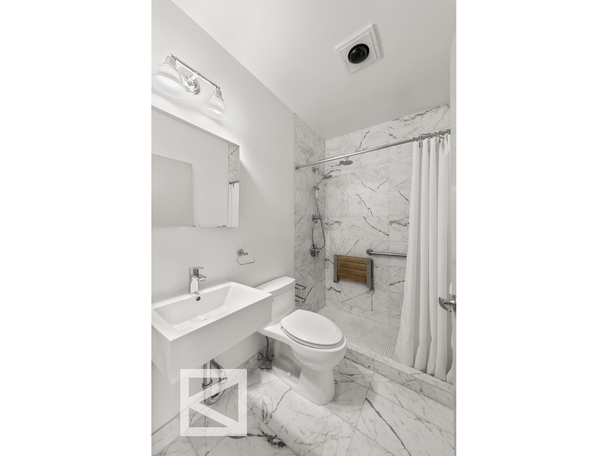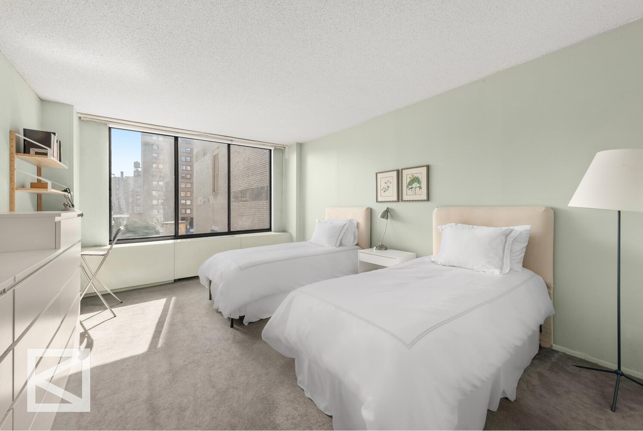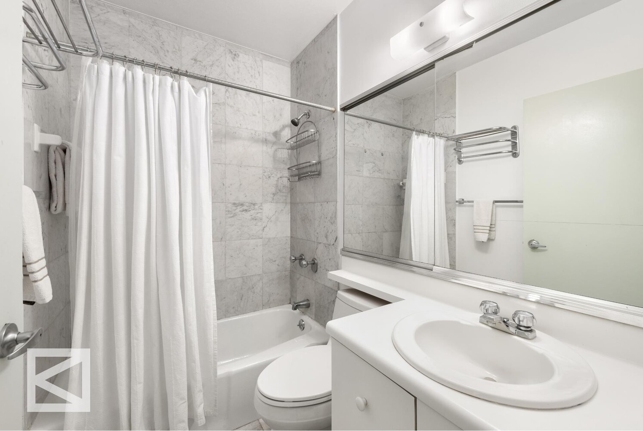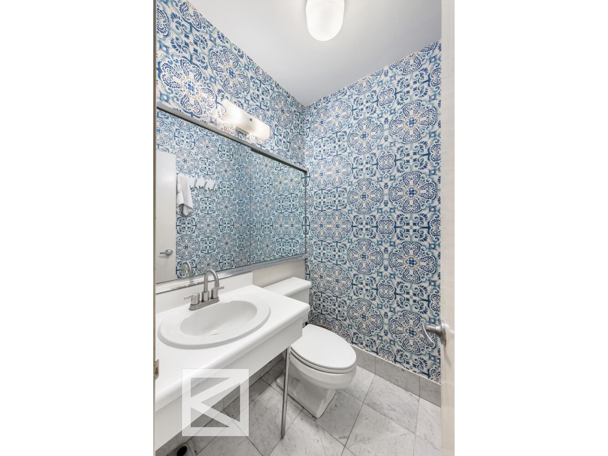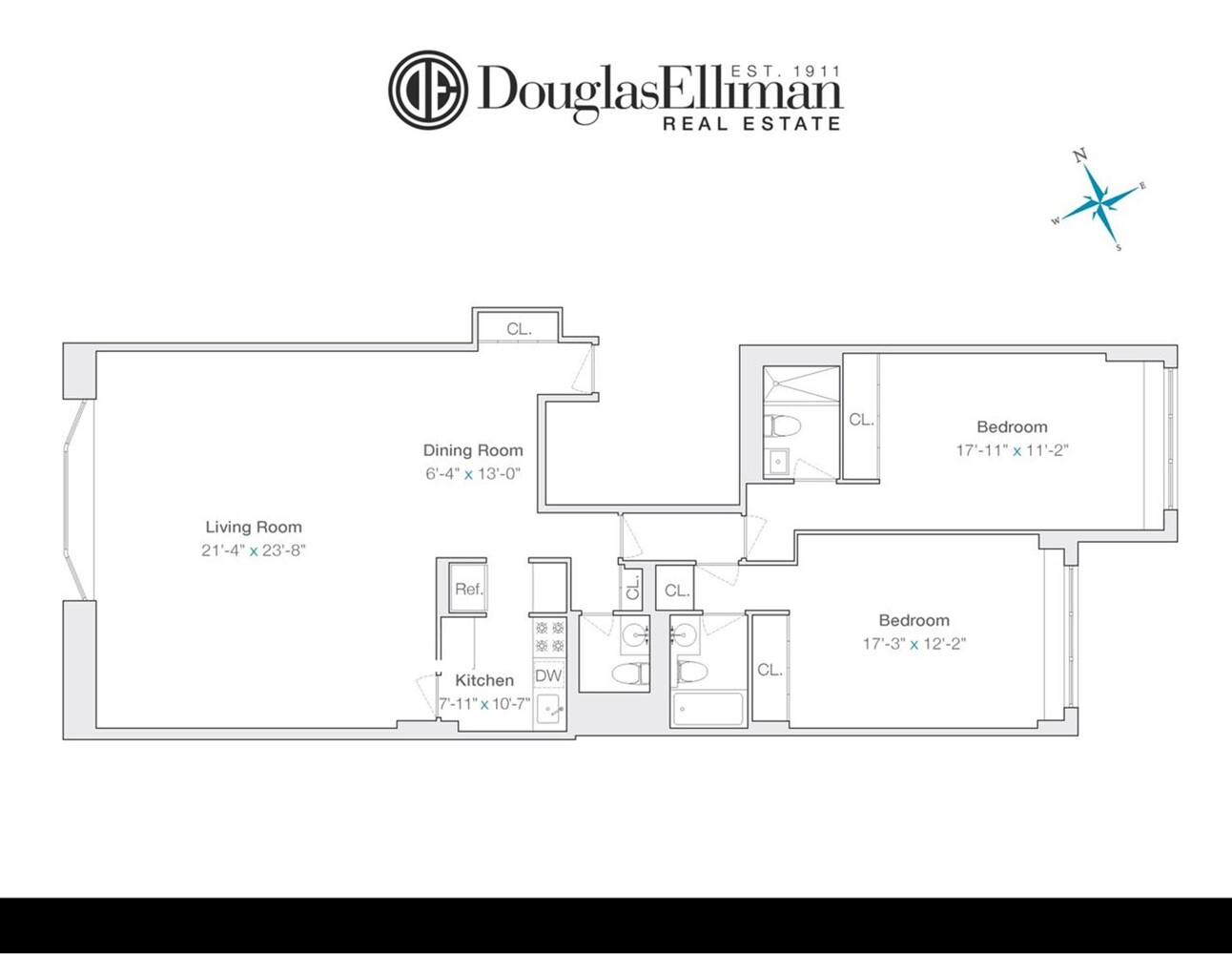

Description
Designed by world-renowned architect Philip Johnson, 1001 Fifth Ave is an Upper East Side icon of modern elegance. The unmistakable limestone facade stands prominently on one of the most desired blocks of Fifth Ave, "Museum Mile," perched above the Metropolitan Museum of Art just across the avenue. This residence is one of 76 units at the full-service co-op building.
One arrives into a grand living room and dining room that is set apart by deep-set, oversized bay windows. Facing west onto one of the most spectacular views in the city, overlooking the Metropolitan Museum and the sprawling vista of Central Park and beyond. This fantastic and sizable, solid 2 bedroom and 2.5 bathroom configuration is emphasized by great natural light on both sides of the residence. Oversized proportions make the space feel notably large and generous. A well-equipped kitchen featuring ample storage space and cabinetry, the residence exhibits thoughtful design and craftsmanship throughout.
This is sophisticated living on one of the best addresses in New York City. This regal full-service co-op is pet-friendly and has a live-in Resident Manager, full-time lobby attendant, bike storage, and a fitness center on the 2nd floor. Pied-a-terres are allowed. There is a 2% Flip Tax paid by the buyer.
Designed by world-renowned architect Philip Johnson, 1001 Fifth Ave is an Upper East Side icon of modern elegance. The unmistakable limestone facade stands prominently on one of the most desired blocks of Fifth Ave, "Museum Mile," perched above the Metropolitan Museum of Art just across the avenue. This residence is one of 76 units at the full-service co-op building.
One arrives into a grand living room and dining room that is set apart by deep-set, oversized bay windows. Facing west onto one of the most spectacular views in the city, overlooking the Metropolitan Museum and the sprawling vista of Central Park and beyond. This fantastic and sizable, solid 2 bedroom and 2.5 bathroom configuration is emphasized by great natural light on both sides of the residence. Oversized proportions make the space feel notably large and generous. A well-equipped kitchen featuring ample storage space and cabinetry, the residence exhibits thoughtful design and craftsmanship throughout.
This is sophisticated living on one of the best addresses in New York City. This regal full-service co-op is pet-friendly and has a live-in Resident Manager, full-time lobby attendant, bike storage, and a fitness center on the 2nd floor. Pied-a-terres are allowed. There is a 2% Flip Tax paid by the buyer.
Features
View / Exposure

Building Details
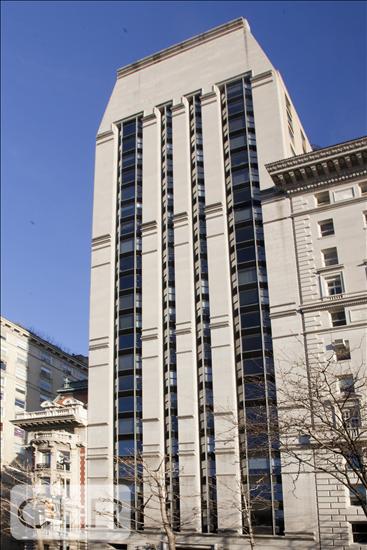
Building Amenities

Contact
Charles Mazalatis
President & Licensed Real Estate Broker
Mortgage Calculator

