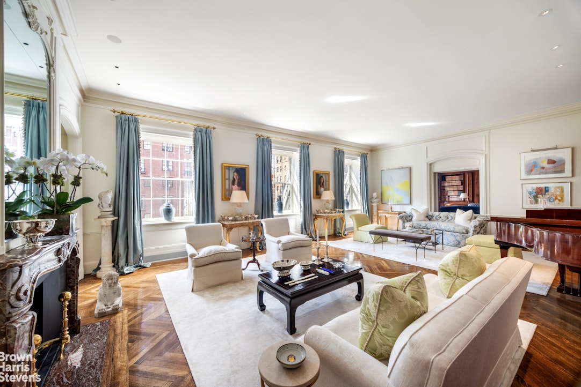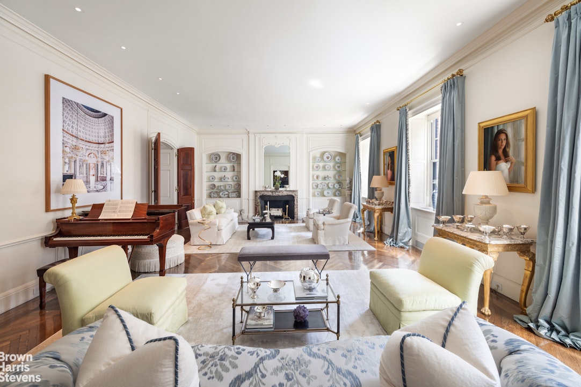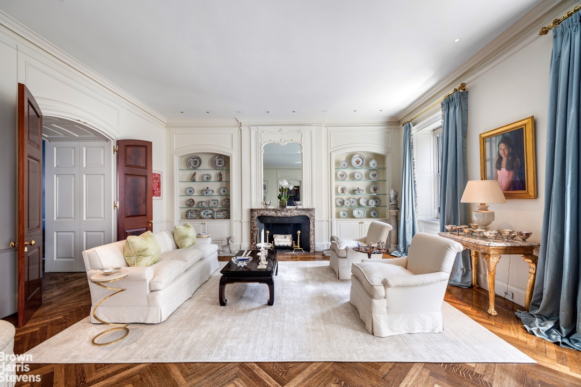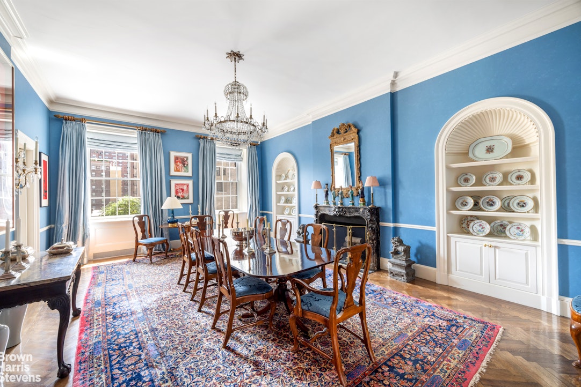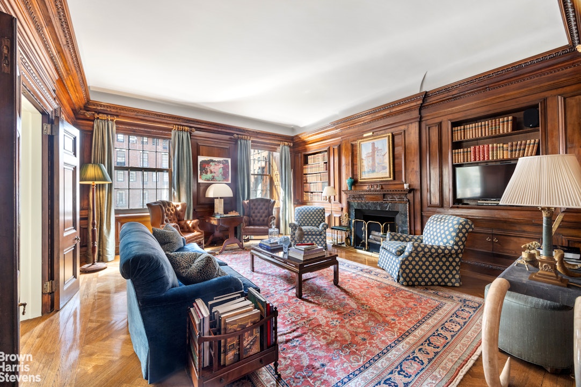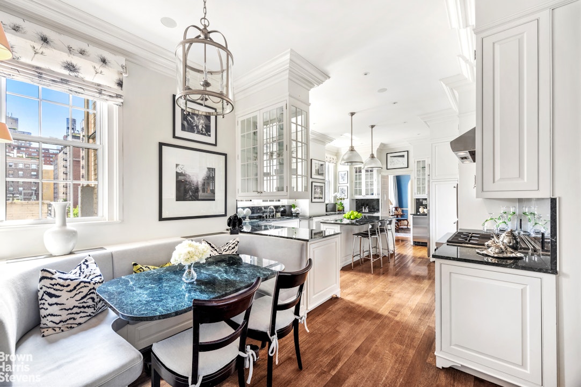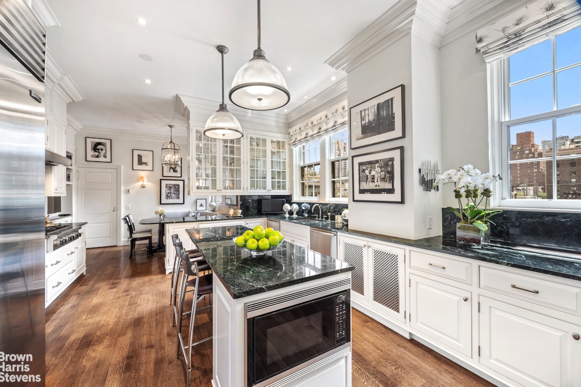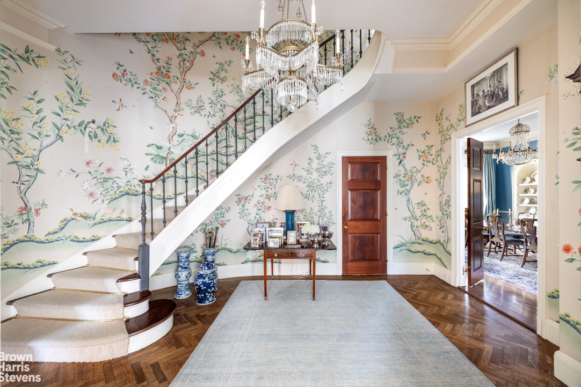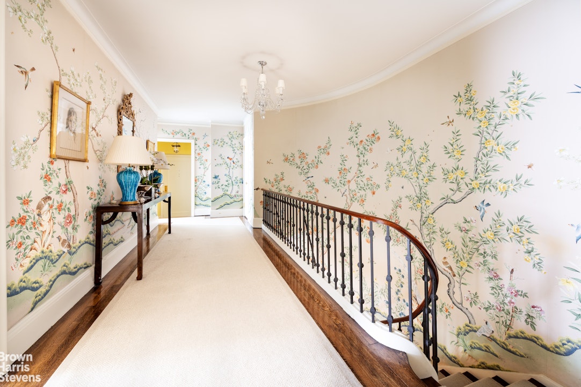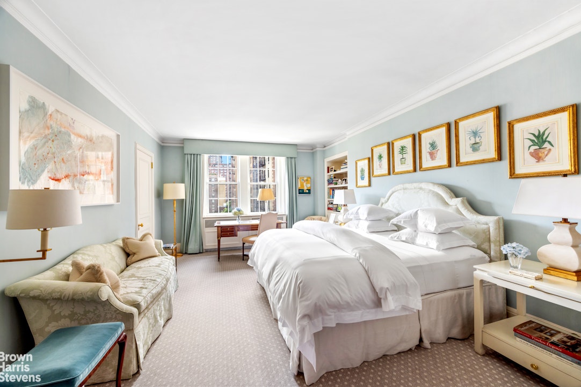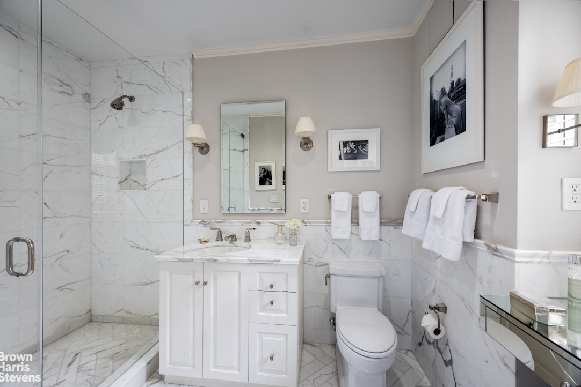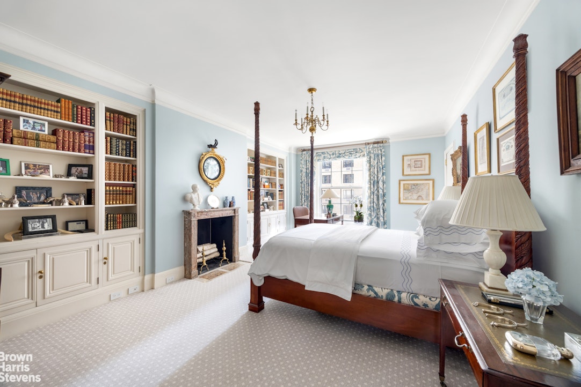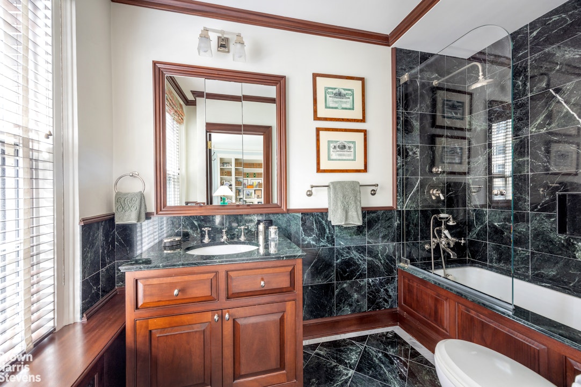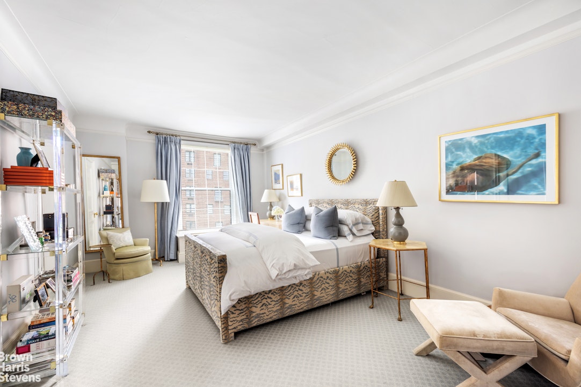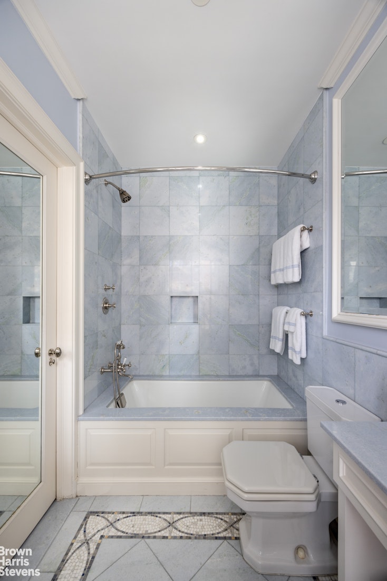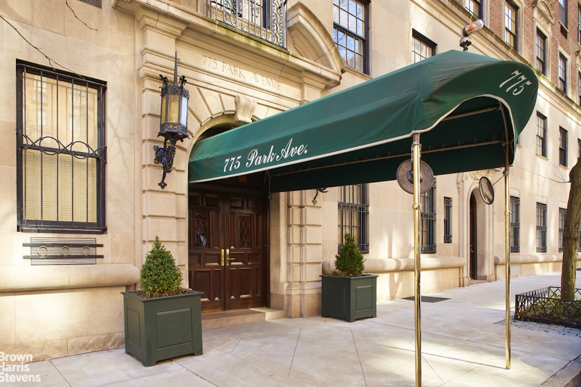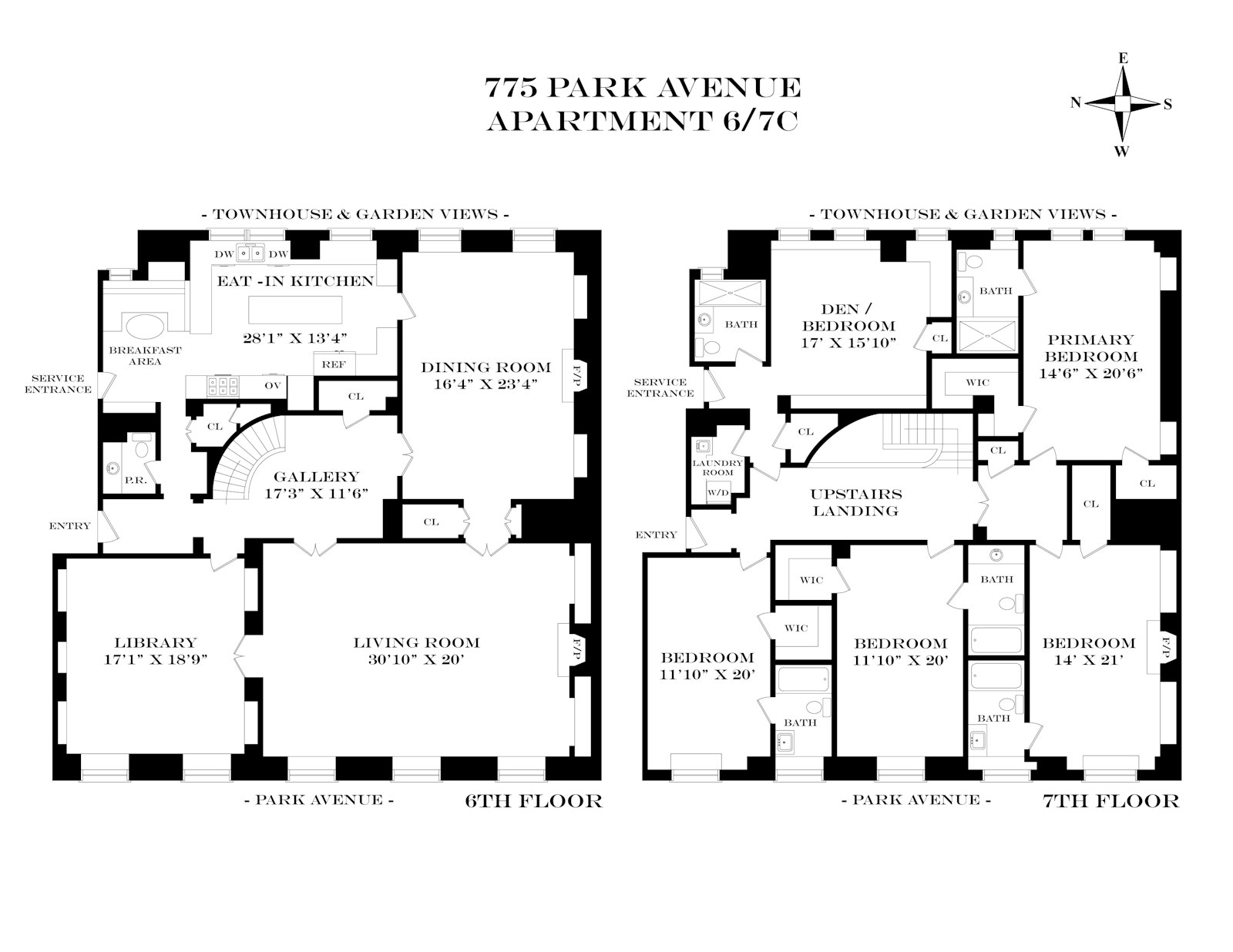
Price Drop
$ 16,200,000
[10%]
[$ -1,800,000]
Active
Status
12
Rooms
5
Bedrooms
5.5
Bathrooms
5,000/465
ASF/ASM
$ 15,918
Maintenance [Monthly]
0%
Financing Allowed

Description
Mint 5 Bedroom Candela Duplex
Located in one of Park Avenue's finest prewar cooperatives at the corner of 73rd Street, this renovated and stunning five bedroom duplex home commands over 100 feet of Park Avenue frontage.
Designed by renowned architect Rosario Candela, the residence offers grand scale rooms with a gracious layout accentuated by magnificent architectural elements. A sweeping 23-foot gallery opens onto a sprawling 31 x 20 ft. living room with a woodburning fireplace and three large windows overlooking Park Avenue. The home's soaring 11 ft. ceilings are enhanced by beautiful traditional moldings throughout, and restored herringbone flooring may be found in all of the public rooms. Adjacent to the living room, there is a handsome paneled library with a wood-burning fireplace that also faces the Avenue. A powder room may also be found off the gallery. At the opposite end of the gallery is an elegant 25-foot formal dining room with a fireplace, a separate dry bar and a closet for china and stemware storage. The dining room has open views to the east. A modern and impressive Chef's eat-in-kitchen with four large windows overlooking townhouse gardens may be found along the Eastern wing of the home. The enormous 28 x 13 ft. kitchen has top-of- the line appliances, ample counter space, and custom cabinetry. The bright and open views over townhouses and gardens to the east make it one of the best eat-in-kitchens on Park Avenue.
At the top of the sweeping and impressive staircase, the private upstairs bedroom wing has five very generous and sunny primary bedrooms. Each of the bedrooms has a renovated en-suite bathroom and ample closet space. The fifth bedroom is currently used as a den / family room, and is ideal for informal gatherings. A separate laundry room completes this upper level of the home. There is also a staff room on the lower level of the building.
Built in 1927, this limestone and brick Italian Renaissance structure is one of the most distinctive buildings on Park Avenue. Residents of this distinguished cooperative enjoy the highest levels of service, privacy and security. There is a full-time doorman, renovated fitness room and private basement storage . 50% Financing is permitted, and there is a 3% flip tax payable by the purchaser.
Located in one of Park Avenue's finest prewar cooperatives at the corner of 73rd Street, this renovated and stunning five bedroom duplex home commands over 100 feet of Park Avenue frontage.
Designed by renowned architect Rosario Candela, the residence offers grand scale rooms with a gracious layout accentuated by magnificent architectural elements. A sweeping 23-foot gallery opens onto a sprawling 31 x 20 ft. living room with a woodburning fireplace and three large windows overlooking Park Avenue. The home's soaring 11 ft. ceilings are enhanced by beautiful traditional moldings throughout, and restored herringbone flooring may be found in all of the public rooms. Adjacent to the living room, there is a handsome paneled library with a wood-burning fireplace that also faces the Avenue. A powder room may also be found off the gallery. At the opposite end of the gallery is an elegant 25-foot formal dining room with a fireplace, a separate dry bar and a closet for china and stemware storage. The dining room has open views to the east. A modern and impressive Chef's eat-in-kitchen with four large windows overlooking townhouse gardens may be found along the Eastern wing of the home. The enormous 28 x 13 ft. kitchen has top-of- the line appliances, ample counter space, and custom cabinetry. The bright and open views over townhouses and gardens to the east make it one of the best eat-in-kitchens on Park Avenue.
At the top of the sweeping and impressive staircase, the private upstairs bedroom wing has five very generous and sunny primary bedrooms. Each of the bedrooms has a renovated en-suite bathroom and ample closet space. The fifth bedroom is currently used as a den / family room, and is ideal for informal gatherings. A separate laundry room completes this upper level of the home. There is also a staff room on the lower level of the building.
Built in 1927, this limestone and brick Italian Renaissance structure is one of the most distinctive buildings on Park Avenue. Residents of this distinguished cooperative enjoy the highest levels of service, privacy and security. There is a full-time doorman, renovated fitness room and private basement storage . 50% Financing is permitted, and there is a 3% flip tax payable by the purchaser.
Mint 5 Bedroom Candela Duplex
Located in one of Park Avenue's finest prewar cooperatives at the corner of 73rd Street, this renovated and stunning five bedroom duplex home commands over 100 feet of Park Avenue frontage.
Designed by renowned architect Rosario Candela, the residence offers grand scale rooms with a gracious layout accentuated by magnificent architectural elements. A sweeping 23-foot gallery opens onto a sprawling 31 x 20 ft. living room with a woodburning fireplace and three large windows overlooking Park Avenue. The home's soaring 11 ft. ceilings are enhanced by beautiful traditional moldings throughout, and restored herringbone flooring may be found in all of the public rooms. Adjacent to the living room, there is a handsome paneled library with a wood-burning fireplace that also faces the Avenue. A powder room may also be found off the gallery. At the opposite end of the gallery is an elegant 25-foot formal dining room with a fireplace, a separate dry bar and a closet for china and stemware storage. The dining room has open views to the east. A modern and impressive Chef's eat-in-kitchen with four large windows overlooking townhouse gardens may be found along the Eastern wing of the home. The enormous 28 x 13 ft. kitchen has top-of- the line appliances, ample counter space, and custom cabinetry. The bright and open views over townhouses and gardens to the east make it one of the best eat-in-kitchens on Park Avenue.
At the top of the sweeping and impressive staircase, the private upstairs bedroom wing has five very generous and sunny primary bedrooms. Each of the bedrooms has a renovated en-suite bathroom and ample closet space. The fifth bedroom is currently used as a den / family room, and is ideal for informal gatherings. A separate laundry room completes this upper level of the home. There is also a staff room on the lower level of the building.
Built in 1927, this limestone and brick Italian Renaissance structure is one of the most distinctive buildings on Park Avenue. Residents of this distinguished cooperative enjoy the highest levels of service, privacy and security. There is a full-time doorman, renovated fitness room and private basement storage . 50% Financing is permitted, and there is a 3% flip tax payable by the purchaser.
Located in one of Park Avenue's finest prewar cooperatives at the corner of 73rd Street, this renovated and stunning five bedroom duplex home commands over 100 feet of Park Avenue frontage.
Designed by renowned architect Rosario Candela, the residence offers grand scale rooms with a gracious layout accentuated by magnificent architectural elements. A sweeping 23-foot gallery opens onto a sprawling 31 x 20 ft. living room with a woodburning fireplace and three large windows overlooking Park Avenue. The home's soaring 11 ft. ceilings are enhanced by beautiful traditional moldings throughout, and restored herringbone flooring may be found in all of the public rooms. Adjacent to the living room, there is a handsome paneled library with a wood-burning fireplace that also faces the Avenue. A powder room may also be found off the gallery. At the opposite end of the gallery is an elegant 25-foot formal dining room with a fireplace, a separate dry bar and a closet for china and stemware storage. The dining room has open views to the east. A modern and impressive Chef's eat-in-kitchen with four large windows overlooking townhouse gardens may be found along the Eastern wing of the home. The enormous 28 x 13 ft. kitchen has top-of- the line appliances, ample counter space, and custom cabinetry. The bright and open views over townhouses and gardens to the east make it one of the best eat-in-kitchens on Park Avenue.
At the top of the sweeping and impressive staircase, the private upstairs bedroom wing has five very generous and sunny primary bedrooms. Each of the bedrooms has a renovated en-suite bathroom and ample closet space. The fifth bedroom is currently used as a den / family room, and is ideal for informal gatherings. A separate laundry room completes this upper level of the home. There is also a staff room on the lower level of the building.
Built in 1927, this limestone and brick Italian Renaissance structure is one of the most distinctive buildings on Park Avenue. Residents of this distinguished cooperative enjoy the highest levels of service, privacy and security. There is a full-time doorman, renovated fitness room and private basement storage . 50% Financing is permitted, and there is a 3% flip tax payable by the purchaser.
Listing Courtesy of Brown Harris Stevens Residential Sales LLC
Features
A/C
Washer / Dryer
View / Exposure
City Views
East, West Exposures

Building Details
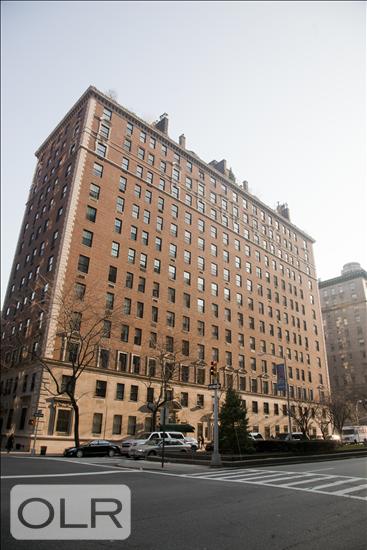
Co-op
Ownership
Mid-Rise
Building Type
Full-Time Doorman
Service Level
Elevator
Access
Pets Allowed
Pet Policy
1407/1
Block/Lot
Pre-War
Age
1927
Year Built
14/22
Floors/Apts
Building Amenities
Fitness Facility
Private Storage

Contact
Charles Mazalatis
License
Licensed As: Charles Mazalatis
President & Licensed Real Estate Broker
Mortgage Calculator

This information is not verified for authenticity or accuracy and is not guaranteed and may not reflect all real estate activity in the market.
©2026 REBNY Listing Service, Inc. All rights reserved.
All information is intended only for the Registrant’s personal, non-commercial use.
RLS Data display by Maz Group NY.
Additional building data provided by On-Line Residential [OLR].
All information furnished regarding property for sale, rental or financing is from sources deemed reliable, but no warranty or representation is made as to the accuracy thereof and same is submitted subject to errors, omissions, change of price, rental or other conditions, prior sale, lease or financing or withdrawal without notice. All dimensions are approximate. For exact dimensions, you must hire your own architect or engineer.
Listing ID: 501213
