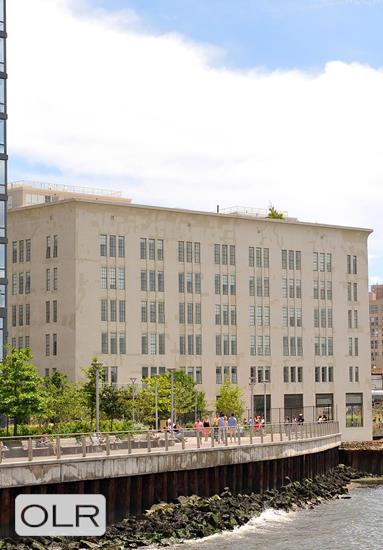
$ 2,695,000
Active
Status
5
Rooms
2
Bedrooms
2
Bathrooms
1,393/129
ASF/ASM
$ 1,672
Real Estate Taxes
[Monthly]
$ 1,786
Common Charges [Monthly]
90%
Financing Allowed

Description
Welcome to A512 at the Austin Nichols building - one of the only combination units in the building. This 2-bed, 2-bath home was thoughtfully designed by architect David Hu. Spanning just shy of 1,400SF, it's loft living with full amenities - a serene retreat in one of the Williamsburg Waterfront's most sought-after buildings.
Upon entry, you’re greeted by a grand, open-concept living and dining area bathed in natural light from floor-to-ceiling windows and beautiful herringbone hardwood floors flowing throughout. With nearly 12-foot ceilings and overlooking a peaceful central courtyard lined with blossoming cherry trees in spring, the space is both bright and tranquil. The living area features built-in bookcases and ample closets, along with motorized shades that provide effortless privacy and light control. The adjacent chef’s kitchen features generous counter and cabinet space, a gas range, and a built-in dishwasher, seamlessly integrated into the loft's contemporary aesthetic.
The expansive primary suite is a private retreat with floor-to-ceiling windows, a spa-like en-suite bathroom boasting a soaking tub, a glass-enclosed shower, and a custom-designed closet suite with built-in organization. On the opposite end of the home, the second bedroom comfortably accommodates a queen bed, offers a spacious closet, and has access to a full bathroom. A discreetly tucked-away washer and dryer add everyday convenience.
Set within the full-service Austin Nichols House, residents enjoy a suite of premium amenities, including a 24/7 doorman, fully equipped gym, resident lounges, co-working spaces, kids’ playroom, and a stunning rooftop garden with sweeping views of the Manhattan skyline.
Perfectly positioned for waterfront living, you’re moments from the East River Ferry, Domino Park, the Bedford L station, and the world-class dining, shopping, and nightlife that define Williamsburg.
Welcome to A512 at the Austin Nichols building - one of the only combination units in the building. This 2-bed, 2-bath home was thoughtfully designed by architect David Hu. Spanning just shy of 1,400SF, it's loft living with full amenities - a serene retreat in one of the Williamsburg Waterfront's most sought-after buildings.
Upon entry, you’re greeted by a grand, open-concept living and dining area bathed in natural light from floor-to-ceiling windows and beautiful herringbone hardwood floors flowing throughout. With nearly 12-foot ceilings and overlooking a peaceful central courtyard lined with blossoming cherry trees in spring, the space is both bright and tranquil. The living area features built-in bookcases and ample closets, along with motorized shades that provide effortless privacy and light control. The adjacent chef’s kitchen features generous counter and cabinet space, a gas range, and a built-in dishwasher, seamlessly integrated into the loft's contemporary aesthetic.
The expansive primary suite is a private retreat with floor-to-ceiling windows, a spa-like en-suite bathroom boasting a soaking tub, a glass-enclosed shower, and a custom-designed closet suite with built-in organization. On the opposite end of the home, the second bedroom comfortably accommodates a queen bed, offers a spacious closet, and has access to a full bathroom. A discreetly tucked-away washer and dryer add everyday convenience.
Set within the full-service Austin Nichols House, residents enjoy a suite of premium amenities, including a 24/7 doorman, fully equipped gym, resident lounges, co-working spaces, kids’ playroom, and a stunning rooftop garden with sweeping views of the Manhattan skyline.
Perfectly positioned for waterfront living, you’re moments from the East River Ferry, Domino Park, the Bedford L station, and the world-class dining, shopping, and nightlife that define Williamsburg.
Listing Courtesy of Compass
Features
A/C [Central]
Washer / Dryer
Washer / Dryer Hookups
View / Exposure
City Views
West Exposure

Building Details

Condo
Ownership
Loft
Building Type
Full Service
Service Level
Elevator
Access
Pets Allowed
Pet Policy
2348/7501
Block/Lot
178'x460'
Lot Size
Pre-War
Age
1915
Year Built
7/333
Floors/Apts
Building Amenities
Bike Room
Business Center
Courtyard
Fitness Facility
Garage
Garden
Laundry Room
Playroom
Private Storage
Roof Deck
WiFi
Building Statistics
$ 1,315 APPSF
Closed Sales Data [Last 12 Months]

Contact
Charles Mazalatis
License
Licensed As: Charles Mazalatis
President & Licensed Real Estate Broker
Mortgage Calculator

This information is not verified for authenticity or accuracy and is not guaranteed and may not reflect all real estate activity in the market.
©2025 REBNY Listing Service, Inc. All rights reserved.
All information is intended only for the Registrant’s personal, non-commercial use.
RLS Data display by Maz Group NY.
Additional building data provided by On-Line Residential [OLR].
All information furnished regarding property for sale, rental or financing is from sources deemed reliable, but no warranty or representation is made as to the accuracy thereof and same is submitted subject to errors, omissions, change of price, rental or other conditions, prior sale, lease or financing or withdrawal without notice. All dimensions are approximate. For exact dimensions, you must hire your own architect or engineer.
Listing ID: 2146091
















