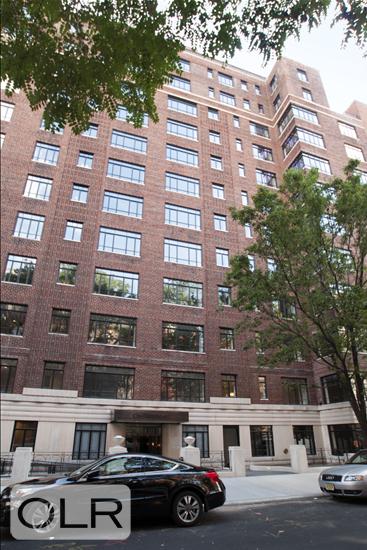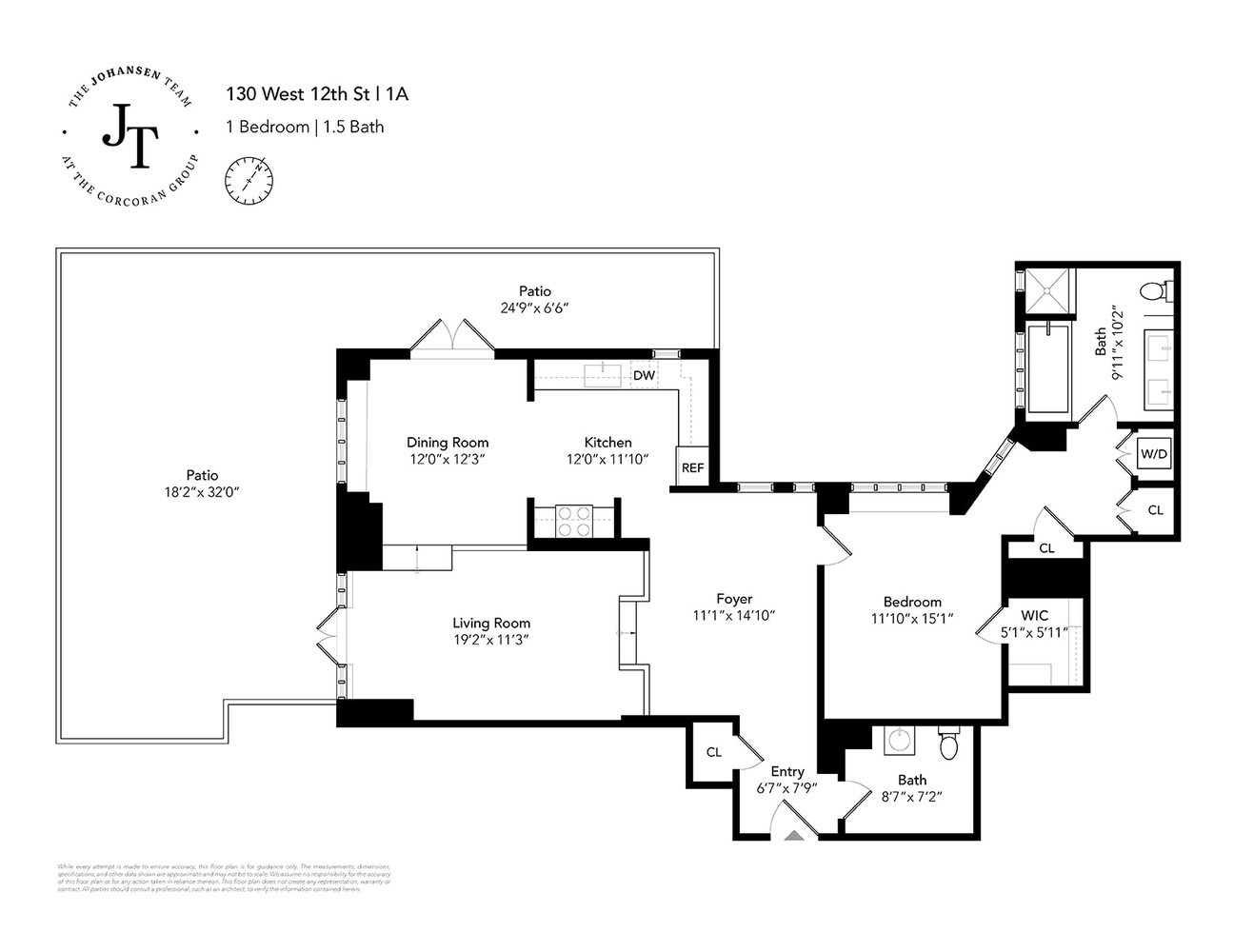
Price Drop
$ 3,795,000
[12.76%]
[$ -555,000]
Active
Status
5
Rooms
1
Bedrooms
1.5
Bathrooms
1,500/139
ASF/ASM
$ 2,760
Real Estate Taxes
[Monthly]
$ 3,432
Common Charges [Monthly]
90%
Financing Allowed

Description
Welcome to 130 West 12th Street, Apartment 1A, a private garden-level retreat within one of the Village's most architecturally preserved stretches. This is a home that lives like a sanctuary, with nearly 1,500 square feet of interior space and an approximately 900-square-foot south-facing garden just beyond classic casement doors.
The sunken living room is generous in scale and grounded in calm. It opens directly onto the garden-lush, quiet, and almost improbably removed for a building in the center of downtown Manhattan. The flow is intentional. A windowed dining area connects to a west-facing kitchen with Nanz hardware, Viking appliances, and materials that are built to last.
The bedroom suite sits apart from the main living spaces, offering privacy and balance. A walk-in dressing room leads to a spa-style bath with a windowed soaking tub, double sinks, separate windowed shower, radiant floor and natural light. There is also a powder room near the entry, with board-approved plans already in place to convert it into a full second bath.
This prewar condominium includes 42 residences on 13 floors and is part of the Greenwich Lane, one of the Village's most respected and thoughtfully designed developments. The thorough renovation of the building and the residential interiors was led by Cook + Fox Architects, an award-winning firm that focuses on sustainable design and has significant experience with the restoration of historic properties. Amenities include a full-time doorman, live-in superintendent, landscaped roof terrace, windowed gym, private storage, and full access to the Greenwich Lane Wellness Center (160 West 12th St). That means a 25-meter pool, hot tub, steam room, and a proper fitness facility.
Located between Sixth and Seventh Avenues, West 12th Street offers that rare downtown balance: historic, quiet, and architecturally cohesive, with the vibrancy of the Village just blocks away.
The sunken living room is generous in scale and grounded in calm. It opens directly onto the garden-lush, quiet, and almost improbably removed for a building in the center of downtown Manhattan. The flow is intentional. A windowed dining area connects to a west-facing kitchen with Nanz hardware, Viking appliances, and materials that are built to last.
The bedroom suite sits apart from the main living spaces, offering privacy and balance. A walk-in dressing room leads to a spa-style bath with a windowed soaking tub, double sinks, separate windowed shower, radiant floor and natural light. There is also a powder room near the entry, with board-approved plans already in place to convert it into a full second bath.
This prewar condominium includes 42 residences on 13 floors and is part of the Greenwich Lane, one of the Village's most respected and thoughtfully designed developments. The thorough renovation of the building and the residential interiors was led by Cook + Fox Architects, an award-winning firm that focuses on sustainable design and has significant experience with the restoration of historic properties. Amenities include a full-time doorman, live-in superintendent, landscaped roof terrace, windowed gym, private storage, and full access to the Greenwich Lane Wellness Center (160 West 12th St). That means a 25-meter pool, hot tub, steam room, and a proper fitness facility.
Located between Sixth and Seventh Avenues, West 12th Street offers that rare downtown balance: historic, quiet, and architecturally cohesive, with the vibrancy of the Village just blocks away.
Welcome to 130 West 12th Street, Apartment 1A, a private garden-level retreat within one of the Village's most architecturally preserved stretches. This is a home that lives like a sanctuary, with nearly 1,500 square feet of interior space and an approximately 900-square-foot south-facing garden just beyond classic casement doors.
The sunken living room is generous in scale and grounded in calm. It opens directly onto the garden-lush, quiet, and almost improbably removed for a building in the center of downtown Manhattan. The flow is intentional. A windowed dining area connects to a west-facing kitchen with Nanz hardware, Viking appliances, and materials that are built to last.
The bedroom suite sits apart from the main living spaces, offering privacy and balance. A walk-in dressing room leads to a spa-style bath with a windowed soaking tub, double sinks, separate windowed shower, radiant floor and natural light. There is also a powder room near the entry, with board-approved plans already in place to convert it into a full second bath.
This prewar condominium includes 42 residences on 13 floors and is part of the Greenwich Lane, one of the Village's most respected and thoughtfully designed developments. The thorough renovation of the building and the residential interiors was led by Cook + Fox Architects, an award-winning firm that focuses on sustainable design and has significant experience with the restoration of historic properties. Amenities include a full-time doorman, live-in superintendent, landscaped roof terrace, windowed gym, private storage, and full access to the Greenwich Lane Wellness Center (160 West 12th St). That means a 25-meter pool, hot tub, steam room, and a proper fitness facility.
Located between Sixth and Seventh Avenues, West 12th Street offers that rare downtown balance: historic, quiet, and architecturally cohesive, with the vibrancy of the Village just blocks away.
The sunken living room is generous in scale and grounded in calm. It opens directly onto the garden-lush, quiet, and almost improbably removed for a building in the center of downtown Manhattan. The flow is intentional. A windowed dining area connects to a west-facing kitchen with Nanz hardware, Viking appliances, and materials that are built to last.
The bedroom suite sits apart from the main living spaces, offering privacy and balance. A walk-in dressing room leads to a spa-style bath with a windowed soaking tub, double sinks, separate windowed shower, radiant floor and natural light. There is also a powder room near the entry, with board-approved plans already in place to convert it into a full second bath.
This prewar condominium includes 42 residences on 13 floors and is part of the Greenwich Lane, one of the Village's most respected and thoughtfully designed developments. The thorough renovation of the building and the residential interiors was led by Cook + Fox Architects, an award-winning firm that focuses on sustainable design and has significant experience with the restoration of historic properties. Amenities include a full-time doorman, live-in superintendent, landscaped roof terrace, windowed gym, private storage, and full access to the Greenwich Lane Wellness Center (160 West 12th St). That means a 25-meter pool, hot tub, steam room, and a proper fitness facility.
Located between Sixth and Seventh Avenues, West 12th Street offers that rare downtown balance: historic, quiet, and architecturally cohesive, with the vibrancy of the Village just blocks away.
Listing Courtesy of Corcoran Group
Features
A/C
Terrace
Washer / Dryer
View / Exposure
South, West Exposures

Building Details

Condo
Ownership
Mid-Rise
Building Type
Concierge
Service Level
Elevator
Access
Pets Allowed
Pet Policy
607/7502
Block/Lot
Pre-War
Age
1941
Year Built
12/41
Floors/Apts
Building Amenities
Bike Room
Fitness Facility
Laundry Room
Party Room
Private Storage
Roof Deck
Steam Room
Building Statistics
$ 4,573 APPSF
Closed Sales Data [Last 12 Months]

Contact
Charles Mazalatis
License
Licensed As: Charles Mazalatis
President & Licensed Real Estate Broker
Mortgage Calculator

This information is not verified for authenticity or accuracy and is not guaranteed and may not reflect all real estate activity in the market.
©2025 REBNY Listing Service, Inc. All rights reserved.
All information is intended only for the Registrant’s personal, non-commercial use.
RLS Data display by Maz Group NY.
Additional building data provided by On-Line Residential [OLR].
All information furnished regarding property for sale, rental or financing is from sources deemed reliable, but no warranty or representation is made as to the accuracy thereof and same is submitted subject to errors, omissions, change of price, rental or other conditions, prior sale, lease or financing or withdrawal without notice. All dimensions are approximate. For exact dimensions, you must hire your own architect or engineer.
Listing ID: 1052067








