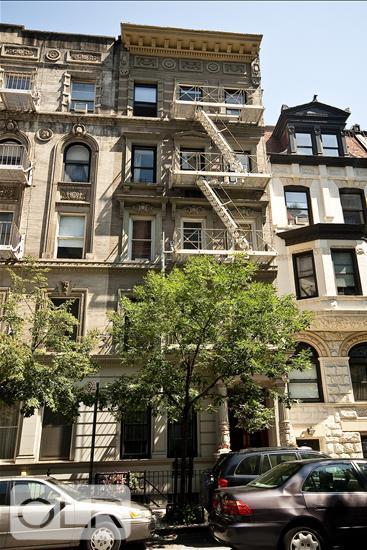
$ 1,050,000
Active
Status
4
Rooms
1
Bedrooms
1
Bathrooms
$ 1,260
Maintenance [Monthly]
80%
Financing Allowed

Description
TOP FLOOR DESIGNER LOFT
You will not believe this penthouse lofted one bedroom (flex two bedroom) with private rooftop oasis on the Upper West Side. Reimagined and meticulously designed to create a truly one of a kind home.
Enter the exposed brick hallway with lighted skylights to reach this dramatic and sunblasted main floor, double-height dining space with wood burning fireplace. The living area has large windows, wired speakers and three large storage spaces in the ceiling. The fully renovated, windowed kitchen has Liebherr refrigerator, Miele integrated dishwasher, Haier microwave and Smeg gas range. Ascend the modern staircase to the sleeping area with a sliding partition overlooking the main living space. The large walk-in closet has impressive built-ins and three skylights with retractable shades. There is also the possibility of enclosing to living room to create a second bedroom.
The true showstopper is at the top of the second industrial staircase. Your private roofdeck was created by Smart Roof and includes a metal and wood pergola for shade, metal planters along the perimeter, built in seating/storage and an area to create a living wall. What you can't see are solar panels above the pergola for significantly reduced utility bills, water spigot and electrical outlet. Enjoy breathtaking views of the surrounding gardens and warm evening cocktails from this remarkable space.
Built in 1910 as part of a row of three Renaissance Revival apartment houses by Neville & Bagge, one of the most prolific uptown architecture firms at the turn of the 20th century, the intimate 10-unit co-op is situated on one of the prettiest, tree-lined museum blocks. Impeccably maintained with a handsome façade, polished common areas and a strong financial profile. The building has a laundry room and shared storage/bike room for residents. If you're after leisure on weekends, Central Park and the Natural History Museum are one block away. You'll find the immediate neighborhood teeming with restaurants and shops of all tastes. Non-smoking building, cats permitted, dogs considered with board review.
TOP FLOOR DESIGNER LOFT
You will not believe this penthouse lofted one bedroom (flex two bedroom) with private rooftop oasis on the Upper West Side. Reimagined and meticulously designed to create a truly one of a kind home.
Enter the exposed brick hallway with lighted skylights to reach this dramatic and sunblasted main floor, double-height dining space with wood burning fireplace. The living area has large windows, wired speakers and three large storage spaces in the ceiling. The fully renovated, windowed kitchen has Liebherr refrigerator, Miele integrated dishwasher, Haier microwave and Smeg gas range. Ascend the modern staircase to the sleeping area with a sliding partition overlooking the main living space. The large walk-in closet has impressive built-ins and three skylights with retractable shades. There is also the possibility of enclosing to living room to create a second bedroom.
The true showstopper is at the top of the second industrial staircase. Your private roofdeck was created by Smart Roof and includes a metal and wood pergola for shade, metal planters along the perimeter, built in seating/storage and an area to create a living wall. What you can't see are solar panels above the pergola for significantly reduced utility bills, water spigot and electrical outlet. Enjoy breathtaking views of the surrounding gardens and warm evening cocktails from this remarkable space.
Built in 1910 as part of a row of three Renaissance Revival apartment houses by Neville & Bagge, one of the most prolific uptown architecture firms at the turn of the 20th century, the intimate 10-unit co-op is situated on one of the prettiest, tree-lined museum blocks. Impeccably maintained with a handsome façade, polished common areas and a strong financial profile. The building has a laundry room and shared storage/bike room for residents. If you're after leisure on weekends, Central Park and the Natural History Museum are one block away. You'll find the immediate neighborhood teeming with restaurants and shops of all tastes. Non-smoking building, cats permitted, dogs considered with board review.
Listing Courtesy of Compass
Features
A/C
Private Roof
Washer / Dryer Hookups
View / Exposure
North, East, South, West Exposures

Building Details

Co-op
Ownership
Townhouse
Building Type
Voice Intercom
Service Level
Walk-up
Access
No Dogs
Pet Policy
1211/14
Block/Lot
Pre-War
Age
1910
Year Built
5/10
Floors/Apts
Building Amenities
Bike Room
Common Storage
Laundry Room

Contact
Charles Mazalatis
License
Licensed As: Charles Mazalatis
President & Licensed Real Estate Broker
Mortgage Calculator

This information is not verified for authenticity or accuracy and is not guaranteed and may not reflect all real estate activity in the market.
©2025 REBNY Listing Service, Inc. All rights reserved.
All information is intended only for the Registrant’s personal, non-commercial use.
RLS Data display by Maz Group NY.
Additional building data provided by On-Line Residential [OLR].
All information furnished regarding property for sale, rental or financing is from sources deemed reliable, but no warranty or representation is made as to the accuracy thereof and same is submitted subject to errors, omissions, change of price, rental or other conditions, prior sale, lease or financing or withdrawal without notice. All dimensions are approximate. For exact dimensions, you must hire your own architect or engineer.
Listing ID: 947806










