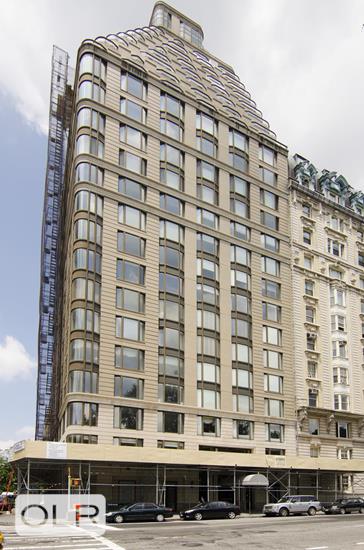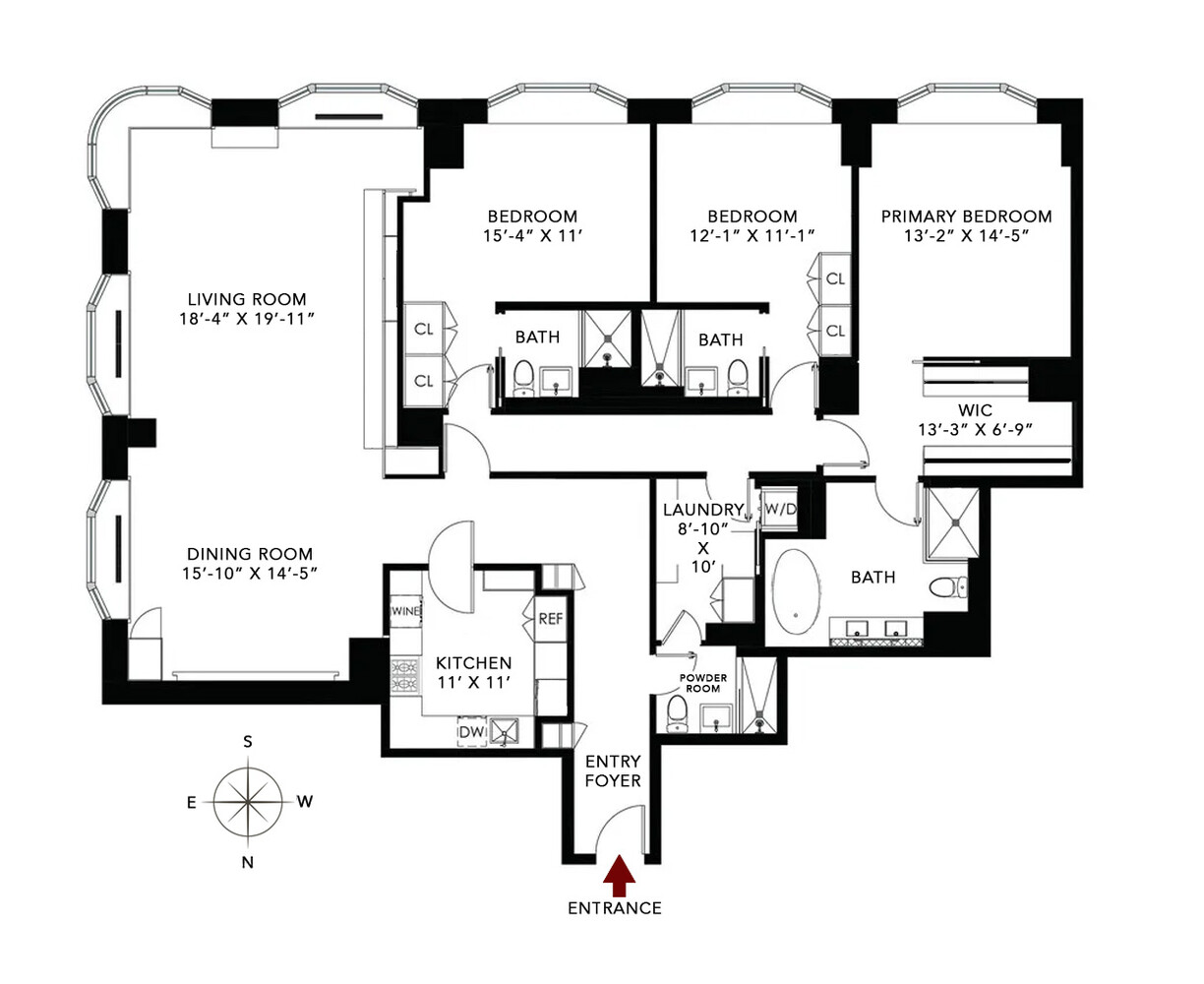
$ 8,390,000
Active
Status
6
Rooms
3
Bedrooms
4
Bathrooms
2,215/206
ASF/ASM
$ 4,500
Real Estate Taxes
[Monthly]
$ 4,057
Common Charges [Monthly]

Description
Seize the opportunity to wake up to sunrises over Central Park in this sumptuous and beautifully renovated 3-bedroom plus den, 4-bath home in a premiere full-service, amenity-driven condominium on Central Park West.
This residence has just completed a multi-million-dollar renovation, marrying modern innovation with refined design. Walls of oversized inset bay windows frame the expansive 35-foot living and dining area, showcasing breathtaking postcard views of the Jackie Kennedy Onassis Reservoir, the lush treetops of Central Park, and the glittering Manhattan skyline. The newly renovated entry foyer leads to an interior filled with natural light, where soaring ceilings, natural hardwood flooring, noise-reducing window frames, and bespoke millwork set an elegant tone. A fully integrated Lutron automation system and a premium home sound system ensure comfort and convenience at the touch of a button.
The Italian Poliform kitchen is a centerpiece of style and functionality, featuring custom cabinetry, slate countertops, and a complete suite of Miele appliances including a wine refrigerator and dishwasher. Its thoughtful design combines sleek finishes with everyday practicality, making it a chef's delight.
The private quarters are designed with indulgent detail. The primary suite offers an Italian Poliform walk-in closet with silk carpeting underfoot, and a spa-like bath with a soaking tub, enclosed steam shower, dual sinks, heated floors, towel warmer, and a Toto electronic toilet. Two additional en-suite bedrooms also feature silk carpets, Poliform wardrobes, heated bathroom floors, and Toto toilets, while a flexible den with an adjoining full bath provides the perfect retreat for a home office, library, or guest space.
Every detail has been considered, from the heated floors in all bathrooms to the hand-selected finishes throughout. A spacious laundry room is complete with a Miele washer and dryer, utility sink, and custom sliding doors, making everyday living effortless.
279 Central Park West is an architecturally significant condominium offering residents a full suite of white-glove amenities, including a 24-hour doorman, concierge, resident manager, fitness center, bicycle storage, private storage, and a newly renovated entrance hall. Just outside your door, Central Park unfolds with its vast lawns, tennis and pickleball courts one block away, and the serenity of the reservoir at your window. The neighborhood boasts the city's finest schools, excellent restaurants, supermarkets, and service shops, all within a single block, along with nearby subway access for seamless travel throughout Manhattan.
This is truly a rare opportunity to own a turnkey Central Park West masterpiece that combines world-class views, exceptional craftsmanship, and every modern luxury. The owner would also consider selling the apartment fully furnished.
A 2.5% flip tax, payable by the buyer, applies.
This residence has just completed a multi-million-dollar renovation, marrying modern innovation with refined design. Walls of oversized inset bay windows frame the expansive 35-foot living and dining area, showcasing breathtaking postcard views of the Jackie Kennedy Onassis Reservoir, the lush treetops of Central Park, and the glittering Manhattan skyline. The newly renovated entry foyer leads to an interior filled with natural light, where soaring ceilings, natural hardwood flooring, noise-reducing window frames, and bespoke millwork set an elegant tone. A fully integrated Lutron automation system and a premium home sound system ensure comfort and convenience at the touch of a button.
The Italian Poliform kitchen is a centerpiece of style and functionality, featuring custom cabinetry, slate countertops, and a complete suite of Miele appliances including a wine refrigerator and dishwasher. Its thoughtful design combines sleek finishes with everyday practicality, making it a chef's delight.
The private quarters are designed with indulgent detail. The primary suite offers an Italian Poliform walk-in closet with silk carpeting underfoot, and a spa-like bath with a soaking tub, enclosed steam shower, dual sinks, heated floors, towel warmer, and a Toto electronic toilet. Two additional en-suite bedrooms also feature silk carpets, Poliform wardrobes, heated bathroom floors, and Toto toilets, while a flexible den with an adjoining full bath provides the perfect retreat for a home office, library, or guest space.
Every detail has been considered, from the heated floors in all bathrooms to the hand-selected finishes throughout. A spacious laundry room is complete with a Miele washer and dryer, utility sink, and custom sliding doors, making everyday living effortless.
279 Central Park West is an architecturally significant condominium offering residents a full suite of white-glove amenities, including a 24-hour doorman, concierge, resident manager, fitness center, bicycle storage, private storage, and a newly renovated entrance hall. Just outside your door, Central Park unfolds with its vast lawns, tennis and pickleball courts one block away, and the serenity of the reservoir at your window. The neighborhood boasts the city's finest schools, excellent restaurants, supermarkets, and service shops, all within a single block, along with nearby subway access for seamless travel throughout Manhattan.
This is truly a rare opportunity to own a turnkey Central Park West masterpiece that combines world-class views, exceptional craftsmanship, and every modern luxury. The owner would also consider selling the apartment fully furnished.
A 2.5% flip tax, payable by the buyer, applies.
Seize the opportunity to wake up to sunrises over Central Park in this sumptuous and beautifully renovated 3-bedroom plus den, 4-bath home in a premiere full-service, amenity-driven condominium on Central Park West.
This residence has just completed a multi-million-dollar renovation, marrying modern innovation with refined design. Walls of oversized inset bay windows frame the expansive 35-foot living and dining area, showcasing breathtaking postcard views of the Jackie Kennedy Onassis Reservoir, the lush treetops of Central Park, and the glittering Manhattan skyline. The newly renovated entry foyer leads to an interior filled with natural light, where soaring ceilings, natural hardwood flooring, noise-reducing window frames, and bespoke millwork set an elegant tone. A fully integrated Lutron automation system and a premium home sound system ensure comfort and convenience at the touch of a button.
The Italian Poliform kitchen is a centerpiece of style and functionality, featuring custom cabinetry, slate countertops, and a complete suite of Miele appliances including a wine refrigerator and dishwasher. Its thoughtful design combines sleek finishes with everyday practicality, making it a chef's delight.
The private quarters are designed with indulgent detail. The primary suite offers an Italian Poliform walk-in closet with silk carpeting underfoot, and a spa-like bath with a soaking tub, enclosed steam shower, dual sinks, heated floors, towel warmer, and a Toto electronic toilet. Two additional en-suite bedrooms also feature silk carpets, Poliform wardrobes, heated bathroom floors, and Toto toilets, while a flexible den with an adjoining full bath provides the perfect retreat for a home office, library, or guest space.
Every detail has been considered, from the heated floors in all bathrooms to the hand-selected finishes throughout. A spacious laundry room is complete with a Miele washer and dryer, utility sink, and custom sliding doors, making everyday living effortless.
279 Central Park West is an architecturally significant condominium offering residents a full suite of white-glove amenities, including a 24-hour doorman, concierge, resident manager, fitness center, bicycle storage, private storage, and a newly renovated entrance hall. Just outside your door, Central Park unfolds with its vast lawns, tennis and pickleball courts one block away, and the serenity of the reservoir at your window. The neighborhood boasts the city's finest schools, excellent restaurants, supermarkets, and service shops, all within a single block, along with nearby subway access for seamless travel throughout Manhattan.
This is truly a rare opportunity to own a turnkey Central Park West masterpiece that combines world-class views, exceptional craftsmanship, and every modern luxury. The owner would also consider selling the apartment fully furnished.
A 2.5% flip tax, payable by the buyer, applies.
This residence has just completed a multi-million-dollar renovation, marrying modern innovation with refined design. Walls of oversized inset bay windows frame the expansive 35-foot living and dining area, showcasing breathtaking postcard views of the Jackie Kennedy Onassis Reservoir, the lush treetops of Central Park, and the glittering Manhattan skyline. The newly renovated entry foyer leads to an interior filled with natural light, where soaring ceilings, natural hardwood flooring, noise-reducing window frames, and bespoke millwork set an elegant tone. A fully integrated Lutron automation system and a premium home sound system ensure comfort and convenience at the touch of a button.
The Italian Poliform kitchen is a centerpiece of style and functionality, featuring custom cabinetry, slate countertops, and a complete suite of Miele appliances including a wine refrigerator and dishwasher. Its thoughtful design combines sleek finishes with everyday practicality, making it a chef's delight.
The private quarters are designed with indulgent detail. The primary suite offers an Italian Poliform walk-in closet with silk carpeting underfoot, and a spa-like bath with a soaking tub, enclosed steam shower, dual sinks, heated floors, towel warmer, and a Toto electronic toilet. Two additional en-suite bedrooms also feature silk carpets, Poliform wardrobes, heated bathroom floors, and Toto toilets, while a flexible den with an adjoining full bath provides the perfect retreat for a home office, library, or guest space.
Every detail has been considered, from the heated floors in all bathrooms to the hand-selected finishes throughout. A spacious laundry room is complete with a Miele washer and dryer, utility sink, and custom sliding doors, making everyday living effortless.
279 Central Park West is an architecturally significant condominium offering residents a full suite of white-glove amenities, including a 24-hour doorman, concierge, resident manager, fitness center, bicycle storage, private storage, and a newly renovated entrance hall. Just outside your door, Central Park unfolds with its vast lawns, tennis and pickleball courts one block away, and the serenity of the reservoir at your window. The neighborhood boasts the city's finest schools, excellent restaurants, supermarkets, and service shops, all within a single block, along with nearby subway access for seamless travel throughout Manhattan.
This is truly a rare opportunity to own a turnkey Central Park West masterpiece that combines world-class views, exceptional craftsmanship, and every modern luxury. The owner would also consider selling the apartment fully furnished.
A 2.5% flip tax, payable by the buyer, applies.
Listing Courtesy of Corcoran Group
Features
A/C
Washer / Dryer
View / Exposure
Park Views
East, South Exposures

Building Details

Condo
Ownership
High-Rise
Building Type
Full Service
Service Level
Elevator
Access
Pets Allowed
Pet Policy
1202/7501
Block/Lot
Post-War
Age
1988
Year Built
23/35
Floors/Apts
Building Amenities
Bike Room
Fitness Facility
Laundry Room
Playroom
Private Storage
Building Statistics
$ 2,721 APPSF
Closed Sales Data [Last 12 Months]

Contact
Charles Mazalatis
License
Licensed As: Charles Mazalatis
President & Licensed Real Estate Broker
Mortgage Calculator

This information is not verified for authenticity or accuracy and is not guaranteed and may not reflect all real estate activity in the market.
©2026 REBNY Listing Service, Inc. All rights reserved.
All information is intended only for the Registrant’s personal, non-commercial use.
RLS Data display by Maz Group NY.
Additional building data provided by On-Line Residential [OLR].
All information furnished regarding property for sale, rental or financing is from sources deemed reliable, but no warranty or representation is made as to the accuracy thereof and same is submitted subject to errors, omissions, change of price, rental or other conditions, prior sale, lease or financing or withdrawal without notice. All dimensions are approximate. For exact dimensions, you must hire your own architect or engineer.
Listing ID: 770578
















