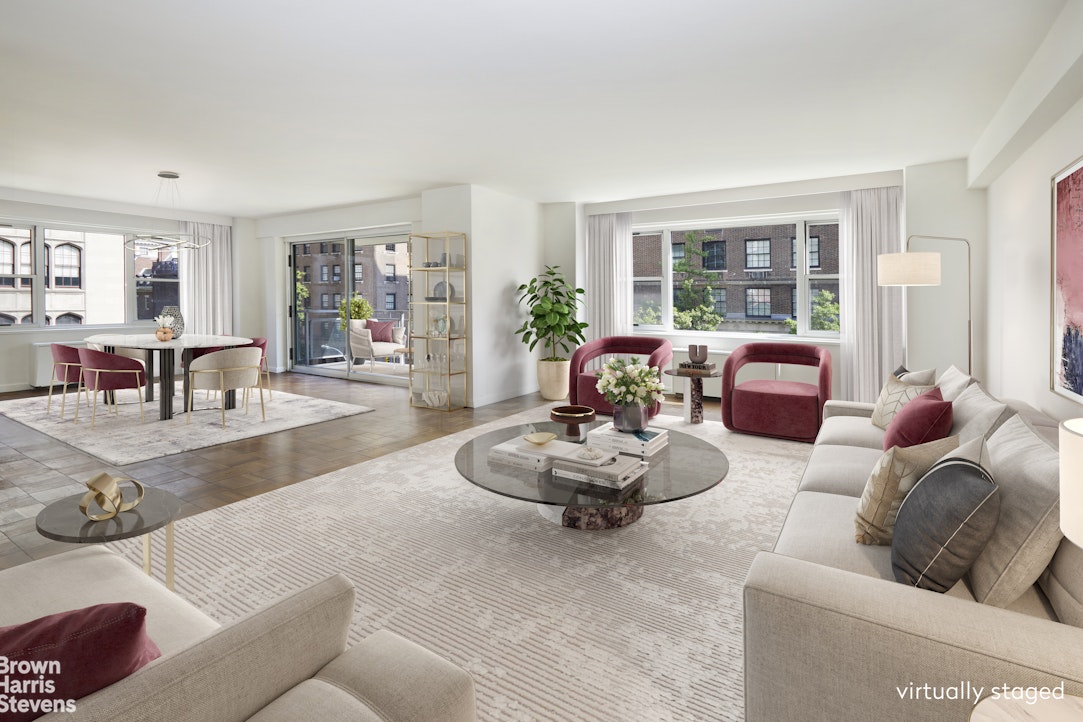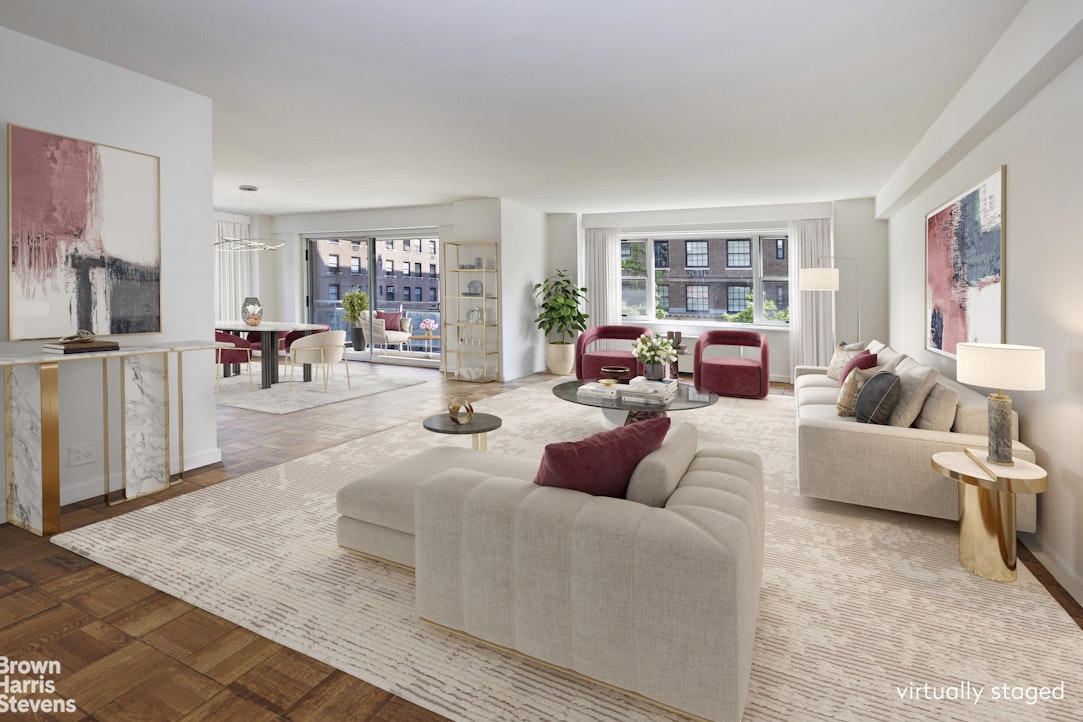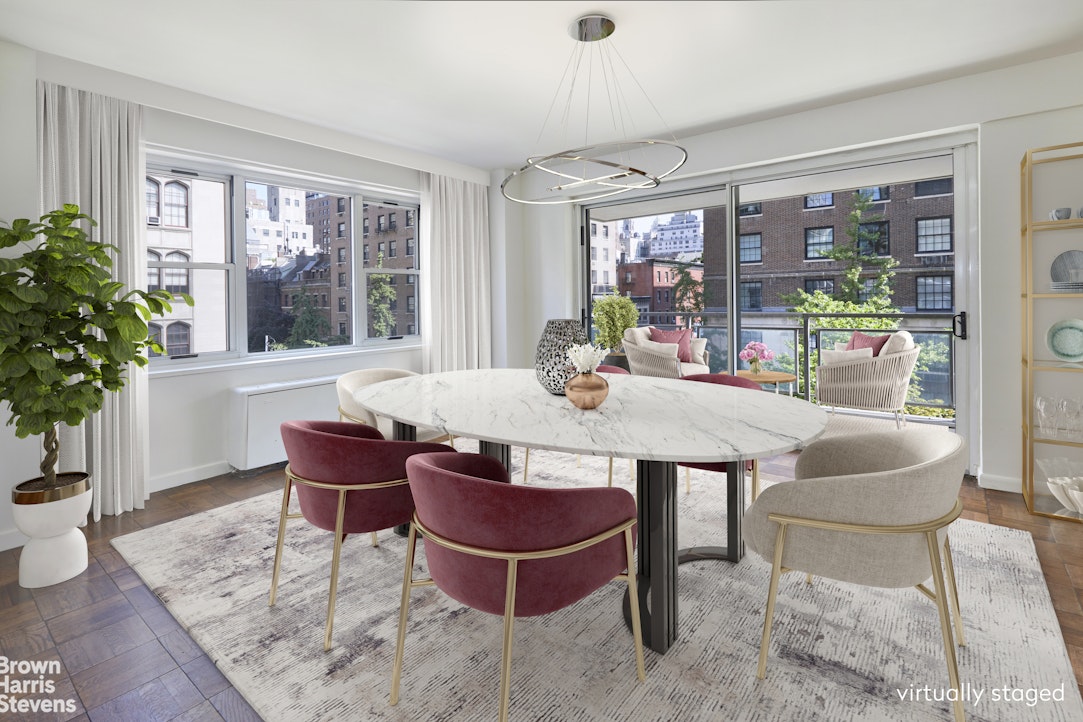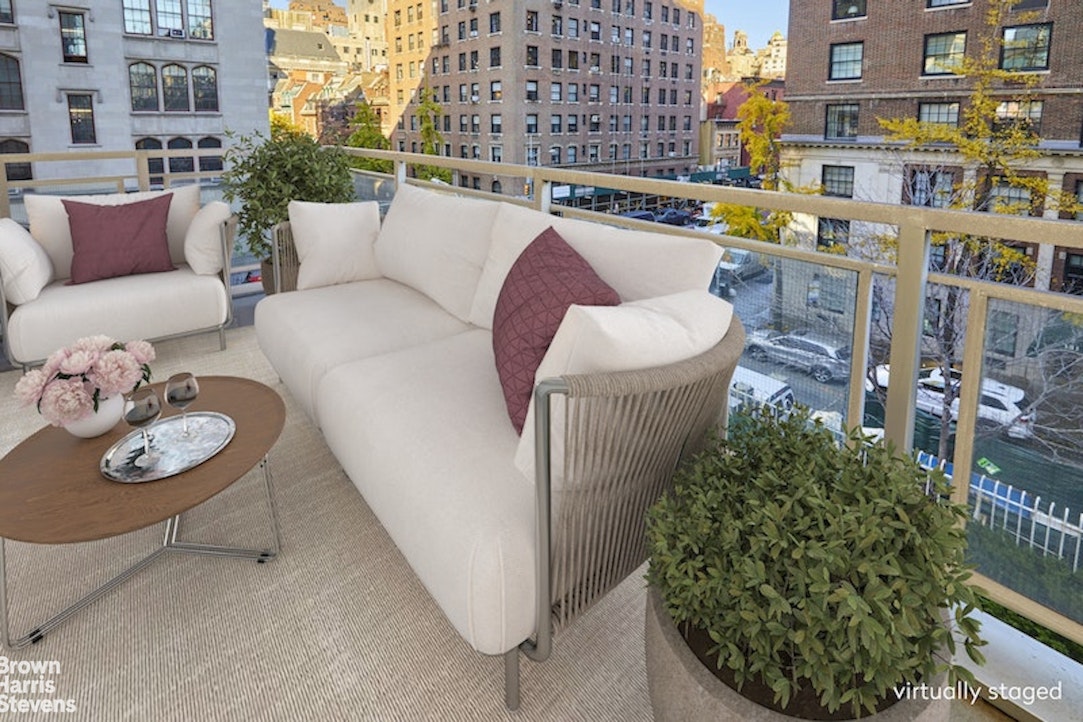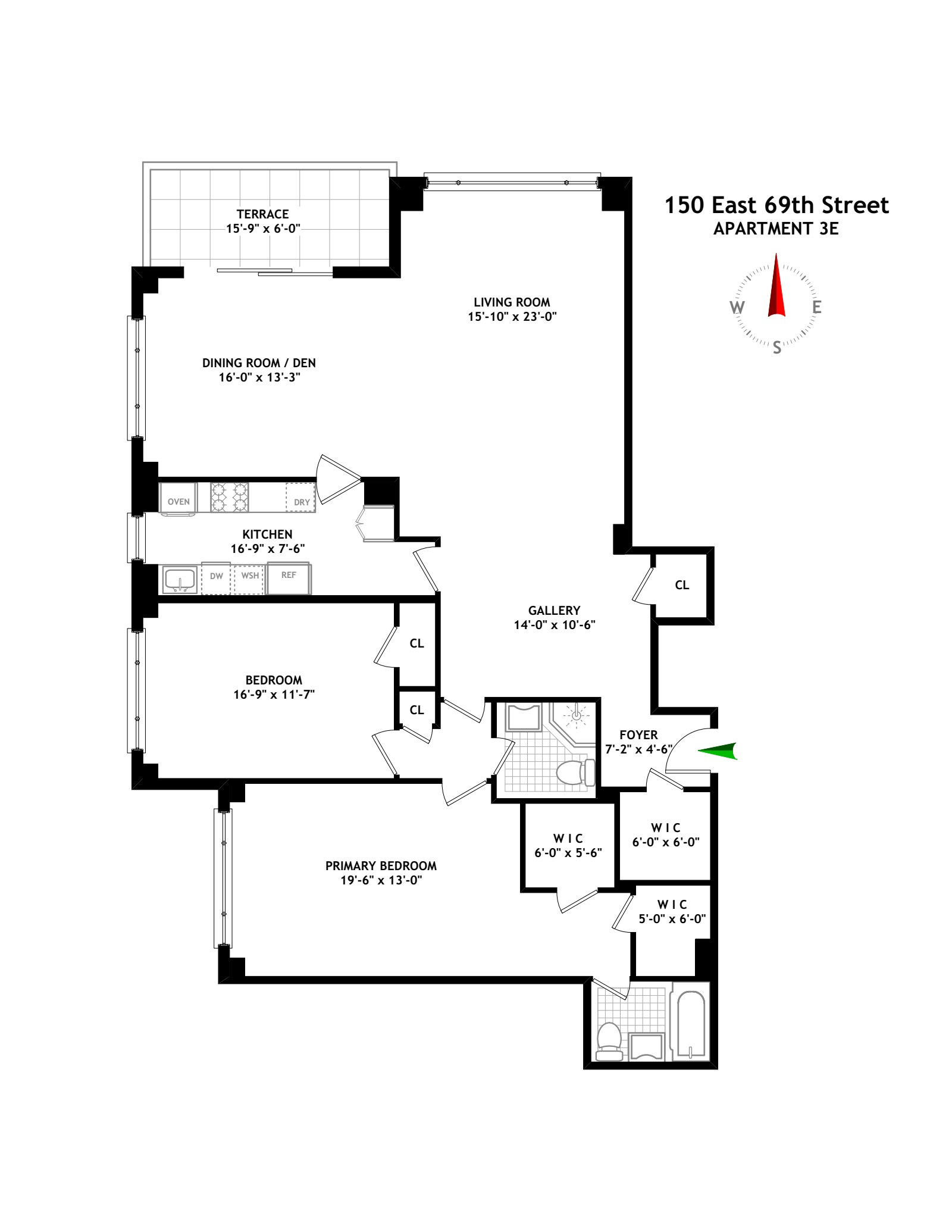
$ 1,590,000
Active
Status
5
Rooms
2
Bedrooms
2
Bathrooms
$ 3,383
Maintenance [Monthly]
50%
Financing Allowed

Description
MOST DESIREABLE 2 BEDROOM HOME IN THE IMPERIAL HOUSE
Located in one of Manhattan's most distinguished co-ops, this elegant two bedroom, two bathroom corner apartment offers approximately 1800 square feet of well-planned living space. With its sought-after Northwest exposures, this home enjoys bright natural light and unique views of the historic landmark townhouses on East 69th Street.
A gracious entrance foyer opens to a generously proportioned living room and formal dining room which extends onto a private terrace, perfect for both entertaining and everyday enjoyment. The oversized windowed kitchen has a washing machine and dryer. The two bedrooms are well separated from the entertaining areas, offering privacy and a tranquil retreat. With six closets, that include three walk-ins, this home provides exceptional storage. The original hardwood floors have been beautifully maintained and the windows have been replaced.
This versatile floor plan provides numerous opportunities for customization, whether for modern updates or refined architectural enhancements.
The Imperial House features 24-hour doormen and elevator operators, a concierge desk, beautiful Japanese viewing gardens, a state-of-the-art physical fitness center, a secondary stretch and yoga room, a game room and an on premise tailor/dressmaker. Pied-a- terres are permitted and the building is pet friendly.
Built in 1960, Incorporated in 1972
29 Stories, 368 Apartments
60% Financing Permitted
2% Flip Tax
Located in one of Manhattan's most distinguished co-ops, this elegant two bedroom, two bathroom corner apartment offers approximately 1800 square feet of well-planned living space. With its sought-after Northwest exposures, this home enjoys bright natural light and unique views of the historic landmark townhouses on East 69th Street.
A gracious entrance foyer opens to a generously proportioned living room and formal dining room which extends onto a private terrace, perfect for both entertaining and everyday enjoyment. The oversized windowed kitchen has a washing machine and dryer. The two bedrooms are well separated from the entertaining areas, offering privacy and a tranquil retreat. With six closets, that include three walk-ins, this home provides exceptional storage. The original hardwood floors have been beautifully maintained and the windows have been replaced.
This versatile floor plan provides numerous opportunities for customization, whether for modern updates or refined architectural enhancements.
The Imperial House features 24-hour doormen and elevator operators, a concierge desk, beautiful Japanese viewing gardens, a state-of-the-art physical fitness center, a secondary stretch and yoga room, a game room and an on premise tailor/dressmaker. Pied-a- terres are permitted and the building is pet friendly.
Built in 1960, Incorporated in 1972
29 Stories, 368 Apartments
60% Financing Permitted
2% Flip Tax
MOST DESIREABLE 2 BEDROOM HOME IN THE IMPERIAL HOUSE
Located in one of Manhattan's most distinguished co-ops, this elegant two bedroom, two bathroom corner apartment offers approximately 1800 square feet of well-planned living space. With its sought-after Northwest exposures, this home enjoys bright natural light and unique views of the historic landmark townhouses on East 69th Street.
A gracious entrance foyer opens to a generously proportioned living room and formal dining room which extends onto a private terrace, perfect for both entertaining and everyday enjoyment. The oversized windowed kitchen has a washing machine and dryer. The two bedrooms are well separated from the entertaining areas, offering privacy and a tranquil retreat. With six closets, that include three walk-ins, this home provides exceptional storage. The original hardwood floors have been beautifully maintained and the windows have been replaced.
This versatile floor plan provides numerous opportunities for customization, whether for modern updates or refined architectural enhancements.
The Imperial House features 24-hour doormen and elevator operators, a concierge desk, beautiful Japanese viewing gardens, a state-of-the-art physical fitness center, a secondary stretch and yoga room, a game room and an on premise tailor/dressmaker. Pied-a- terres are permitted and the building is pet friendly.
Built in 1960, Incorporated in 1972
29 Stories, 368 Apartments
60% Financing Permitted
2% Flip Tax
Located in one of Manhattan's most distinguished co-ops, this elegant two bedroom, two bathroom corner apartment offers approximately 1800 square feet of well-planned living space. With its sought-after Northwest exposures, this home enjoys bright natural light and unique views of the historic landmark townhouses on East 69th Street.
A gracious entrance foyer opens to a generously proportioned living room and formal dining room which extends onto a private terrace, perfect for both entertaining and everyday enjoyment. The oversized windowed kitchen has a washing machine and dryer. The two bedrooms are well separated from the entertaining areas, offering privacy and a tranquil retreat. With six closets, that include three walk-ins, this home provides exceptional storage. The original hardwood floors have been beautifully maintained and the windows have been replaced.
This versatile floor plan provides numerous opportunities for customization, whether for modern updates or refined architectural enhancements.
The Imperial House features 24-hour doormen and elevator operators, a concierge desk, beautiful Japanese viewing gardens, a state-of-the-art physical fitness center, a secondary stretch and yoga room, a game room and an on premise tailor/dressmaker. Pied-a- terres are permitted and the building is pet friendly.
Built in 1960, Incorporated in 1972
29 Stories, 368 Apartments
60% Financing Permitted
2% Flip Tax
Listing Courtesy of Brown Harris Stevens Residential Sales LLC
Features
A/C
Balcony
View / Exposure
North, West Exposures

Building Details

Co-op
Ownership
High-Rise
Building Type
Full Service
Service Level
Attended Elevator
Access
Pets Allowed
Pet Policy
1403/33
Block/Lot
Post-War
Age
1959
Year Built
29/374
Floors/Apts
Building Amenities
Bike Room
Driveway
Garage
Garden
Health Club
Laundry Room
Private Storage
Building Statistics
$ 1,055 APPSF
Closed Sales Data [Last 12 Months]

Contact
Charles Mazalatis
License
Licensed As: Charles Mazalatis
President & Licensed Real Estate Broker
Mortgage Calculator

This information is not verified for authenticity or accuracy and is not guaranteed and may not reflect all real estate activity in the market.
©2025 REBNY Listing Service, Inc. All rights reserved.
All information is intended only for the Registrant’s personal, non-commercial use.
RLS Data display by Maz Group NY.
Additional building data provided by On-Line Residential [OLR].
All information furnished regarding property for sale, rental or financing is from sources deemed reliable, but no warranty or representation is made as to the accuracy thereof and same is submitted subject to errors, omissions, change of price, rental or other conditions, prior sale, lease or financing or withdrawal without notice. All dimensions are approximate. For exact dimensions, you must hire your own architect or engineer.
Listing ID: 2144936
