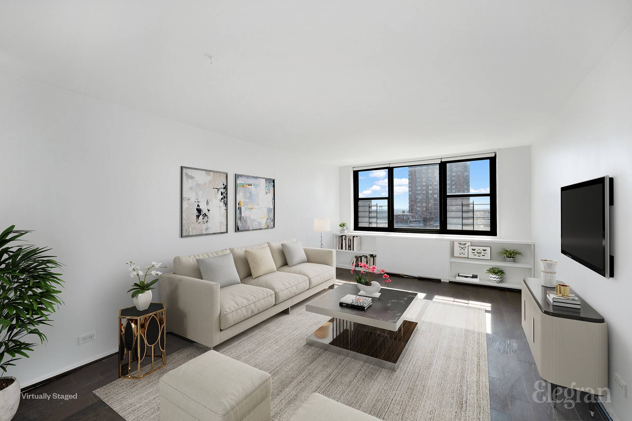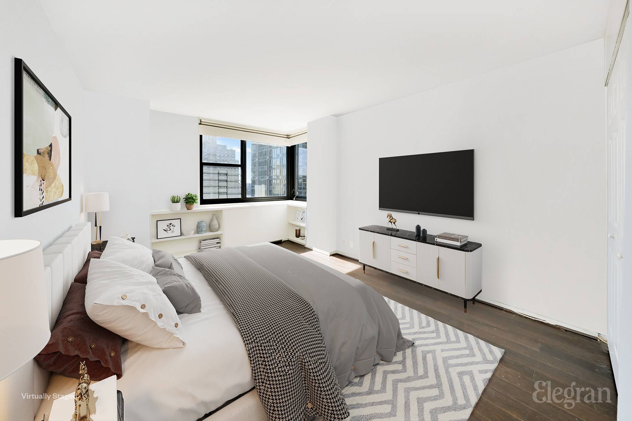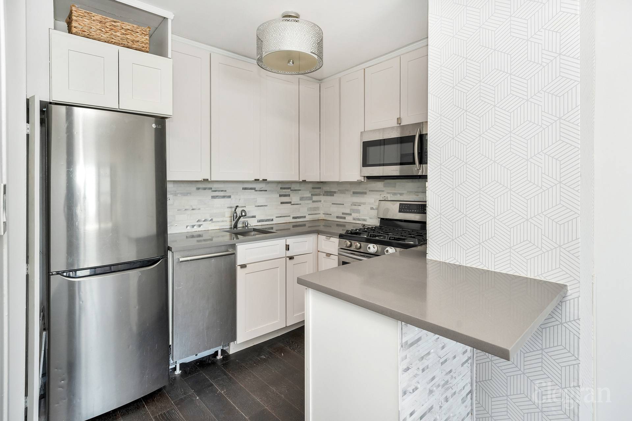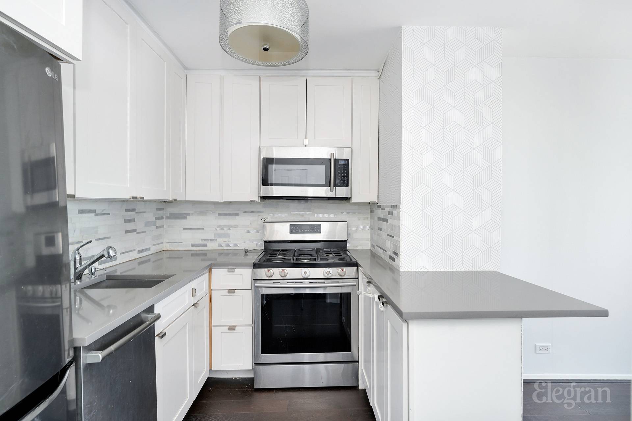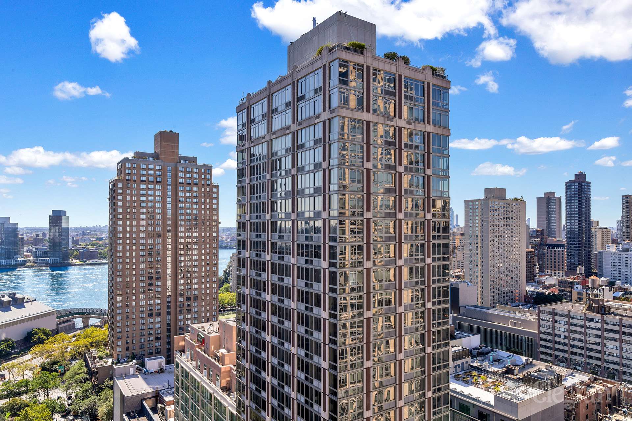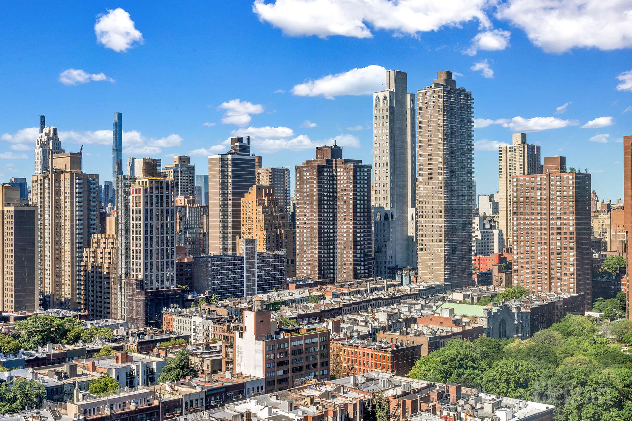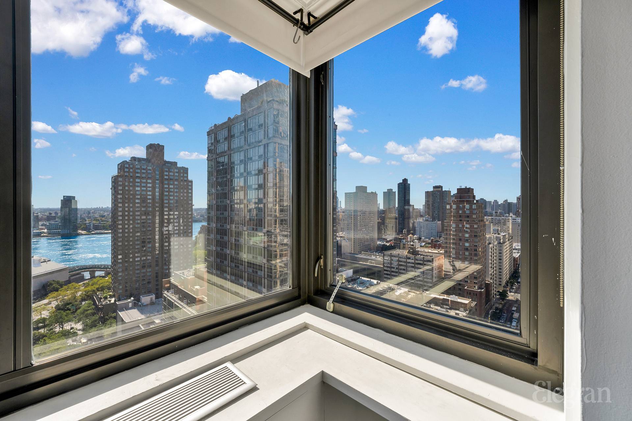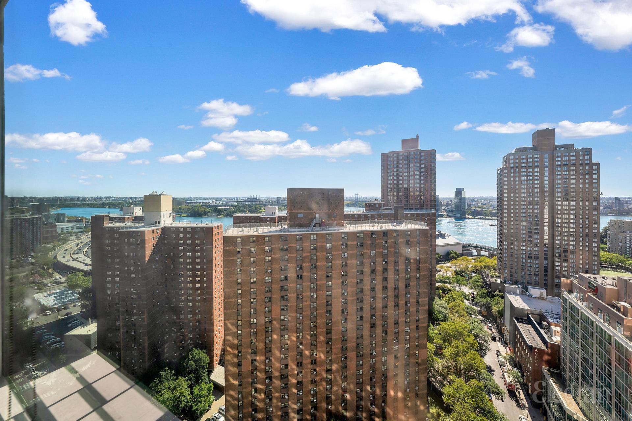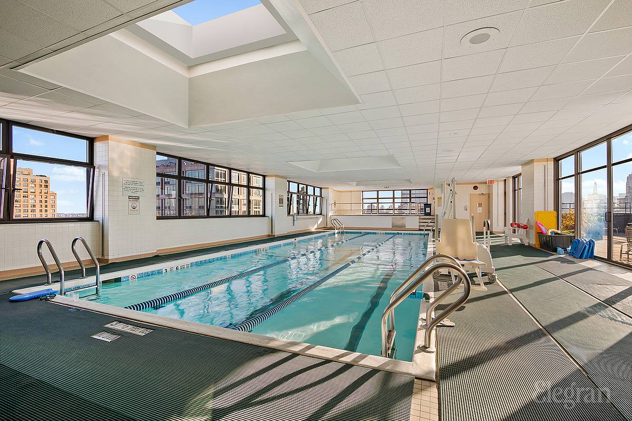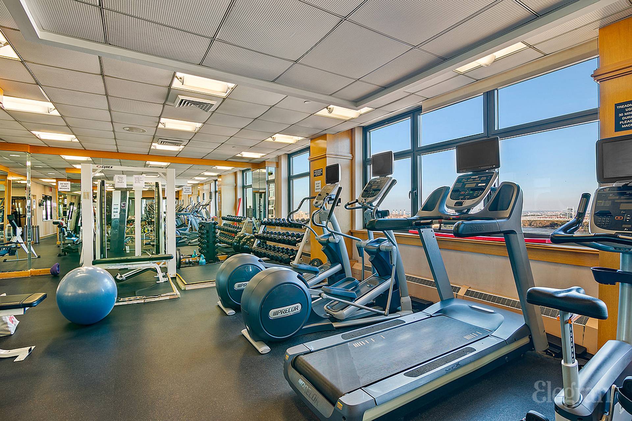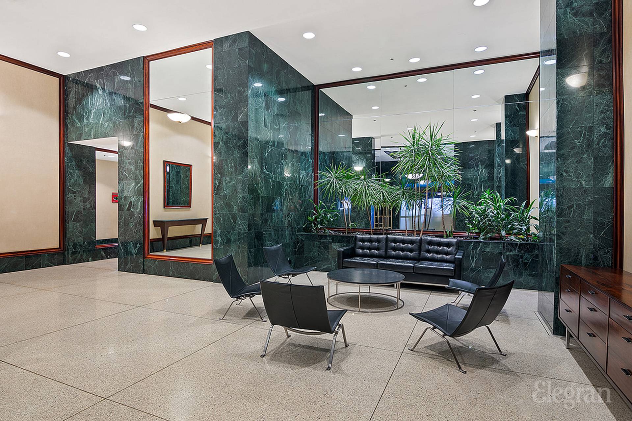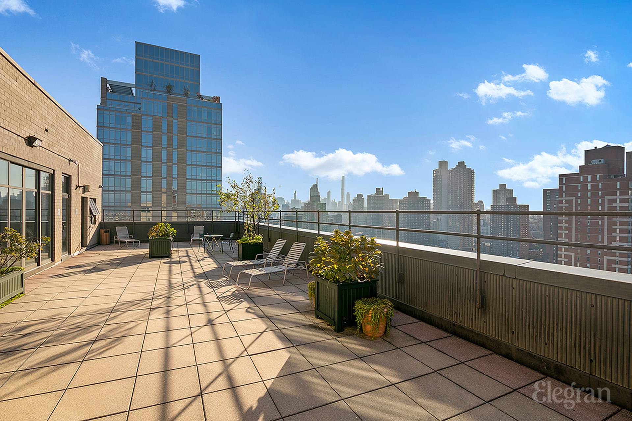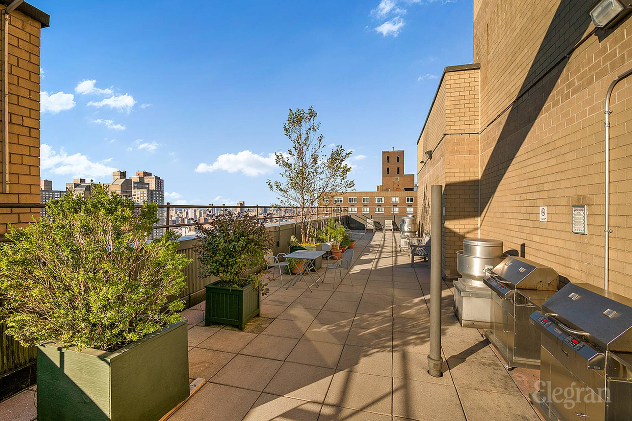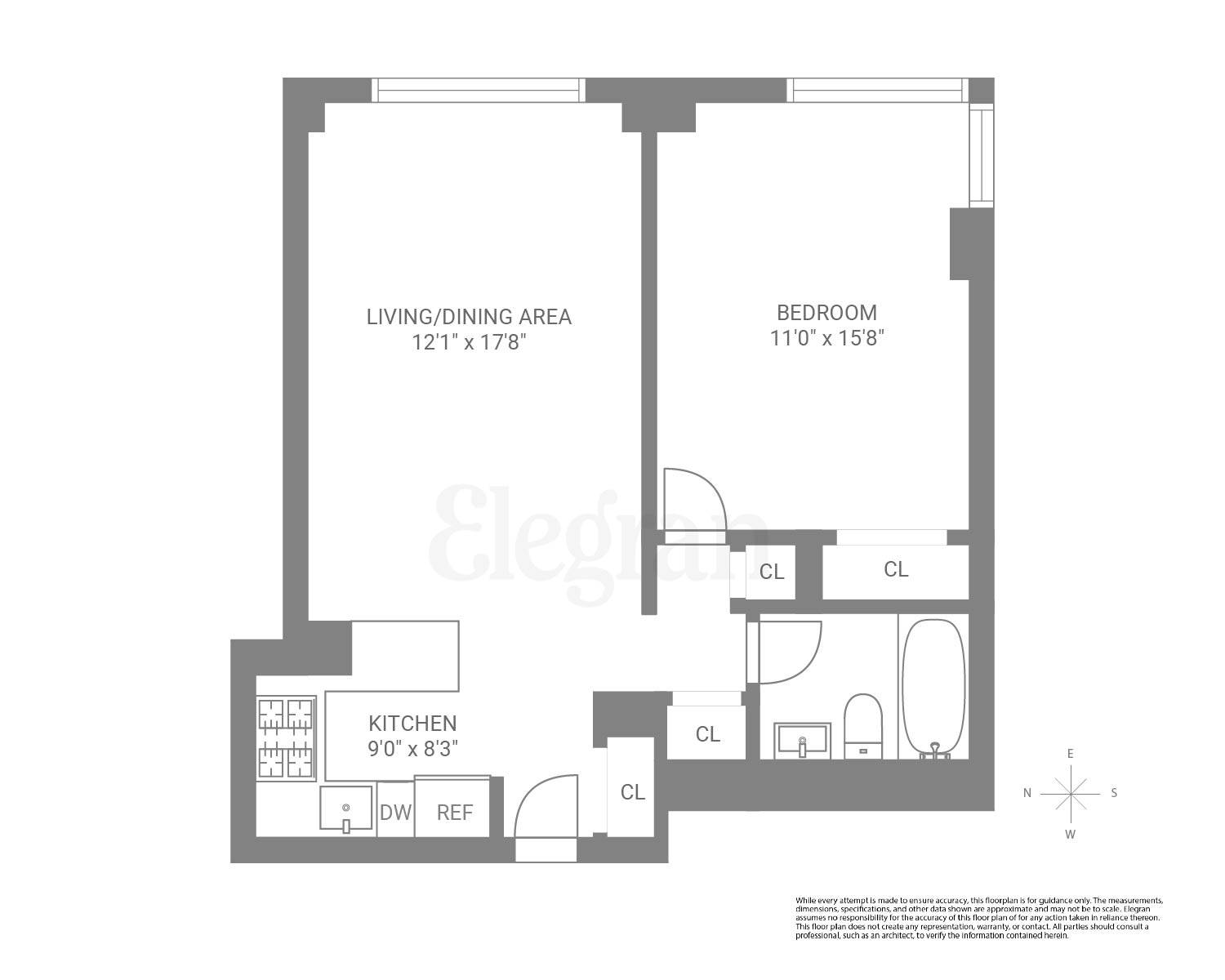
$ 626,000
Active
Status
3
Rooms
1
Bedrooms
1
Bathrooms
677/63
ASF/ASM
$ 1,761
Maintenance [Monthly]
80%
Financing Allowed

Description
This top-floor corner one-bedroom, one-bathroom home spans 677 square feet and offers open views of the East River and downtown skyline.
The renovated kitchen features stainless steel appliances and stone countertops. The spacious living/dining area includes built-in shelving and room for entertaining. The corner bedroom offers ample closet space and wraparound windows with eastern and southern exposures.
Plymouth Tower is a pet-friendly building with a 24-hour doorman. Amenities include an adjacent garage with valet parking at reduced rates for residents, bicycle storage, and a rooftop level with a fitness center, 50-foot indoor pool, hot tub, sauna, resident lounge, and a landscaped sun deck with 360-degree city views. #Q train down the block.
KEY FEATURES:
• Renovated Open Kitchen w/ Breakfast Bar, Full Size Stainless Steel Appliances
• Eastern and Southern Exposure w/ Incredible Open City Views from all windows
• Four Closets
• Wood Flooring
• Rooftop Amenities w/ 50 Foot Swimming Pool, Sauna, Hot Tub and Health Club (No Added Cost)
• Full Service Building - 24 Hour Doorman, Live-In Super & Full Maintenance Staff
• Unlimited Sublet Policy (after only 3 years of Residency)
• Pet Friendly - Dogs Allowed with board approval
• No Flip Tax
*adjacent garage
* Q train access down the block
*easy access to FDR
Please note that
There is an assessment of $293 ends 12/31/2026
$176.14 through 2030
This top-floor corner one-bedroom, one-bathroom home spans 677 square feet and offers open views of the East River and downtown skyline.
The renovated kitchen features stainless steel appliances and stone countertops. The spacious living/dining area includes built-in shelving and room for entertaining. The corner bedroom offers ample closet space and wraparound windows with eastern and southern exposures.
Plymouth Tower is a pet-friendly building with a 24-hour doorman. Amenities include an adjacent garage with valet parking at reduced rates for residents, bicycle storage, and a rooftop level with a fitness center, 50-foot indoor pool, hot tub, sauna, resident lounge, and a landscaped sun deck with 360-degree city views. #Q train down the block.
KEY FEATURES:
• Renovated Open Kitchen w/ Breakfast Bar, Full Size Stainless Steel Appliances
• Eastern and Southern Exposure w/ Incredible Open City Views from all windows
• Four Closets
• Wood Flooring
• Rooftop Amenities w/ 50 Foot Swimming Pool, Sauna, Hot Tub and Health Club (No Added Cost)
• Full Service Building - 24 Hour Doorman, Live-In Super & Full Maintenance Staff
• Unlimited Sublet Policy (after only 3 years of Residency)
• Pet Friendly - Dogs Allowed with board approval
• No Flip Tax
*adjacent garage
* Q train access down the block
*easy access to FDR
Please note that
There is an assessment of $293 ends 12/31/2026
$176.14 through 2030
Listing Courtesy of Elegran LLC
Features
A/C
View / Exposure
East, South Exposures

Building Details

Co-op
Ownership
High-Rise
Building Type
Full Service
Service Level
Elevator
Access
Pets Allowed
Pet Policy
1555/23
Block/Lot
Post-War
Age
1977
Year Built
30/367
Floors/Apts
Building Amenities
Bike Room
Courtyard
Fitness Facility
Garage
Laundry Room
Pool
Private Storage
Roof Deck
Sauna
Valet Service
Building Statistics
$ 866 APPSF
Closed Sales Data [Last 12 Months]

Contact
Charles Mazalatis
License
Licensed As: Charles Mazalatis
President & Licensed Real Estate Broker
Mortgage Calculator

This information is not verified for authenticity or accuracy and is not guaranteed and may not reflect all real estate activity in the market.
©2026 REBNY Listing Service, Inc. All rights reserved.
All information is intended only for the Registrant’s personal, non-commercial use.
RLS Data display by Maz Group NY.
Additional building data provided by On-Line Residential [OLR].
All information furnished regarding property for sale, rental or financing is from sources deemed reliable, but no warranty or representation is made as to the accuracy thereof and same is submitted subject to errors, omissions, change of price, rental or other conditions, prior sale, lease or financing or withdrawal without notice. All dimensions are approximate. For exact dimensions, you must hire your own architect or engineer.
Listing ID: 1328243
