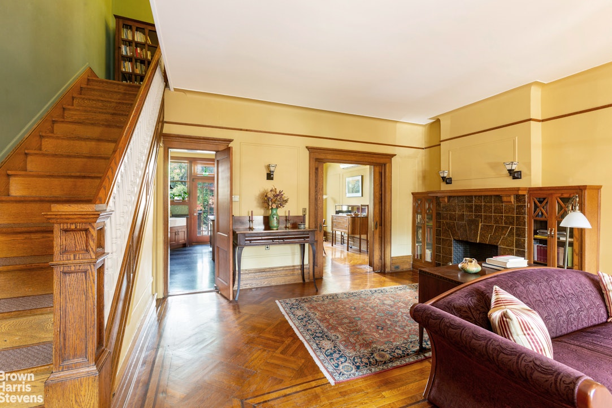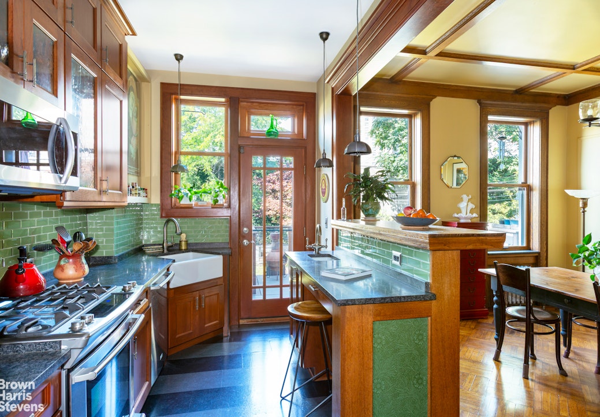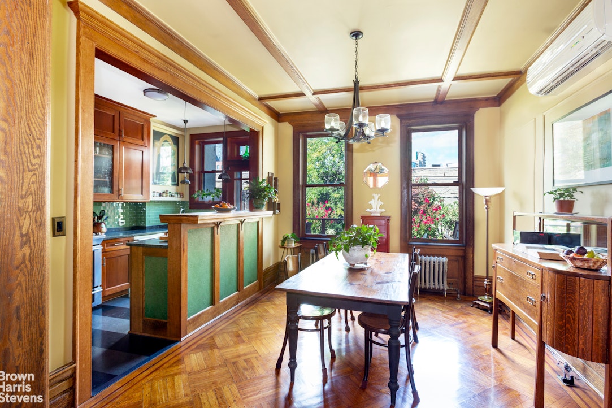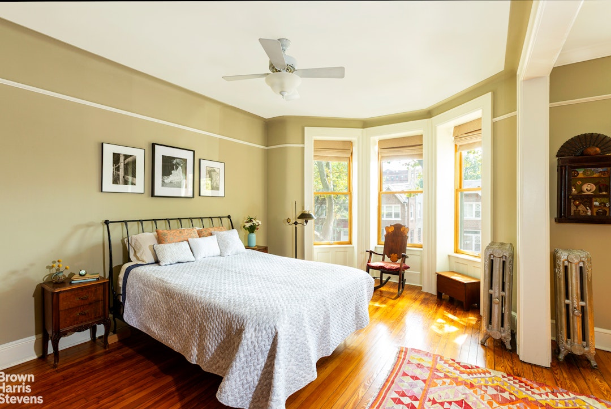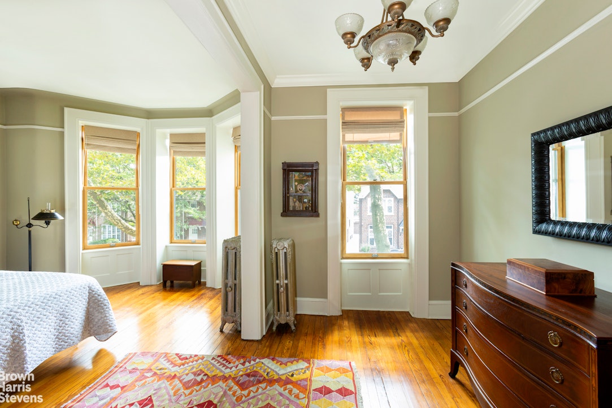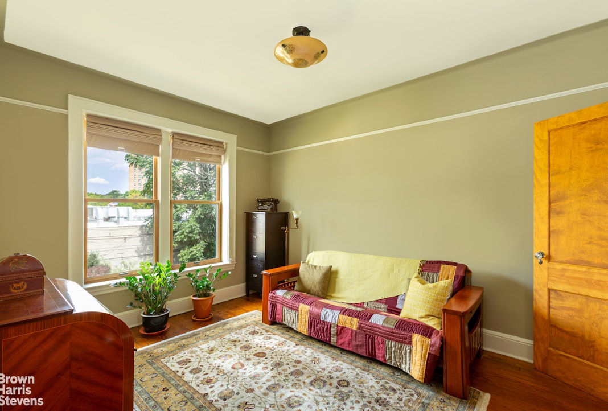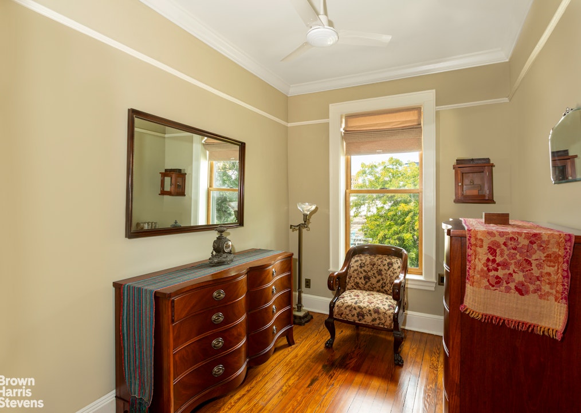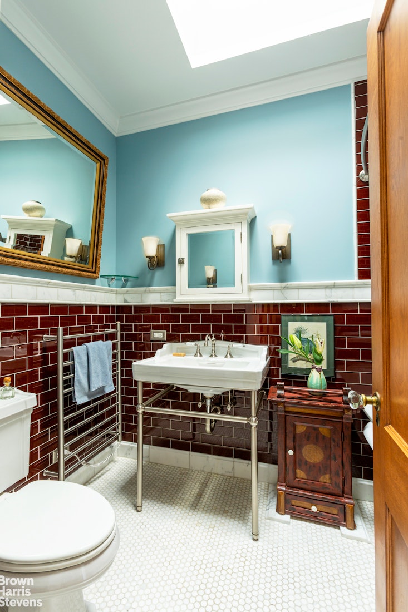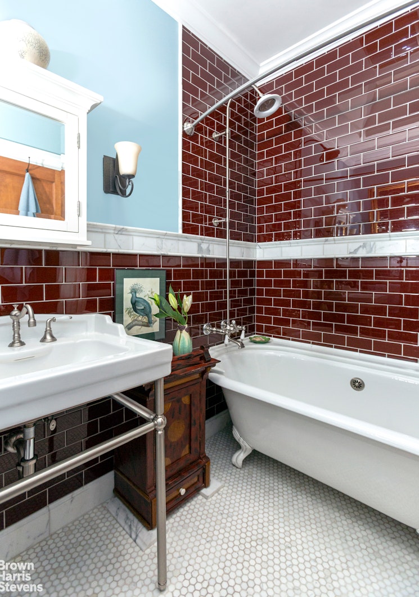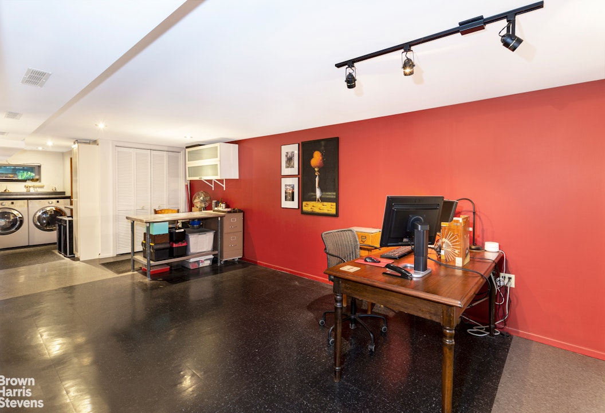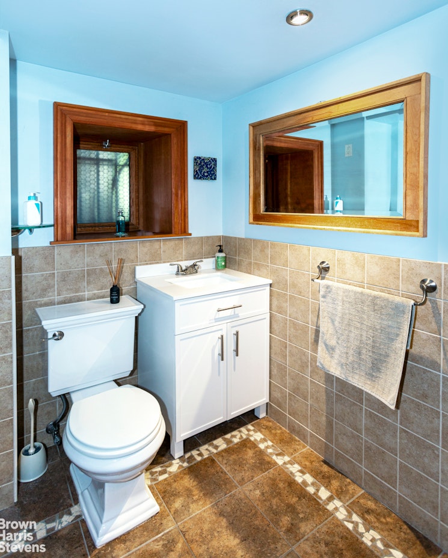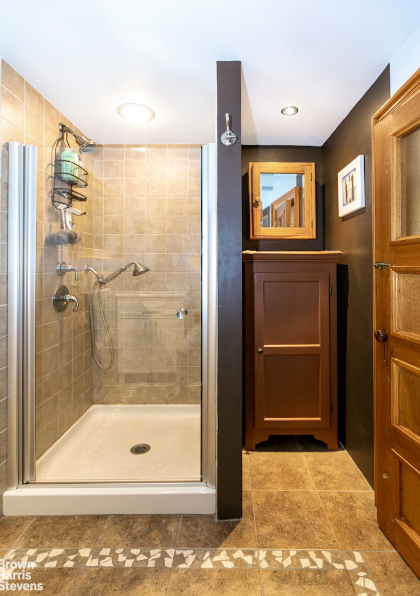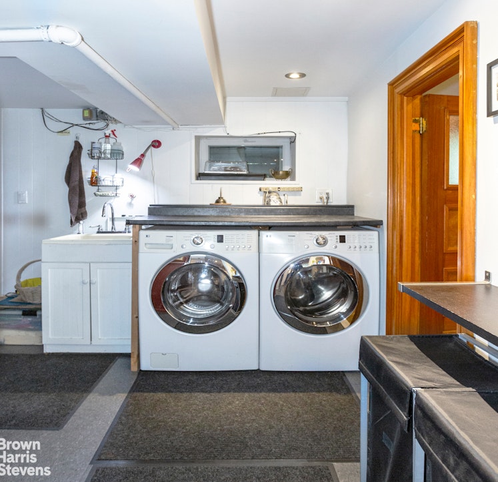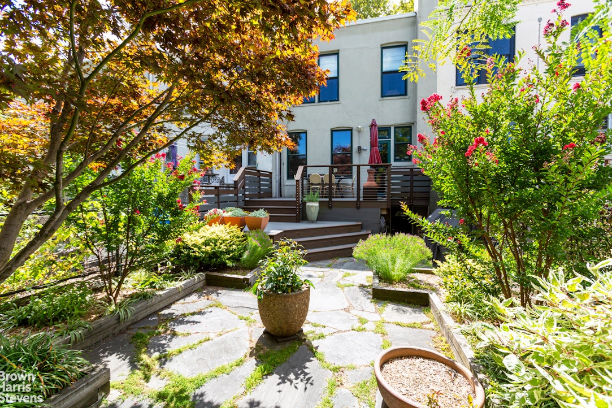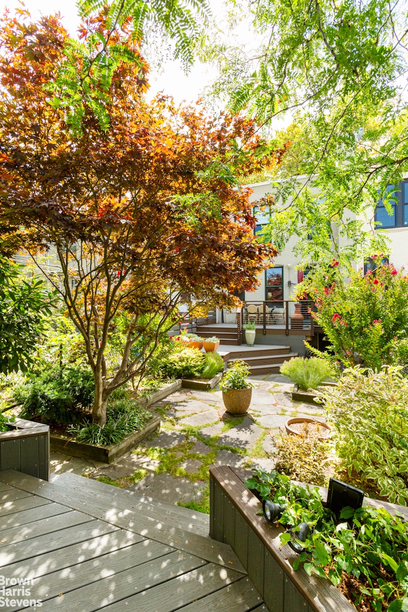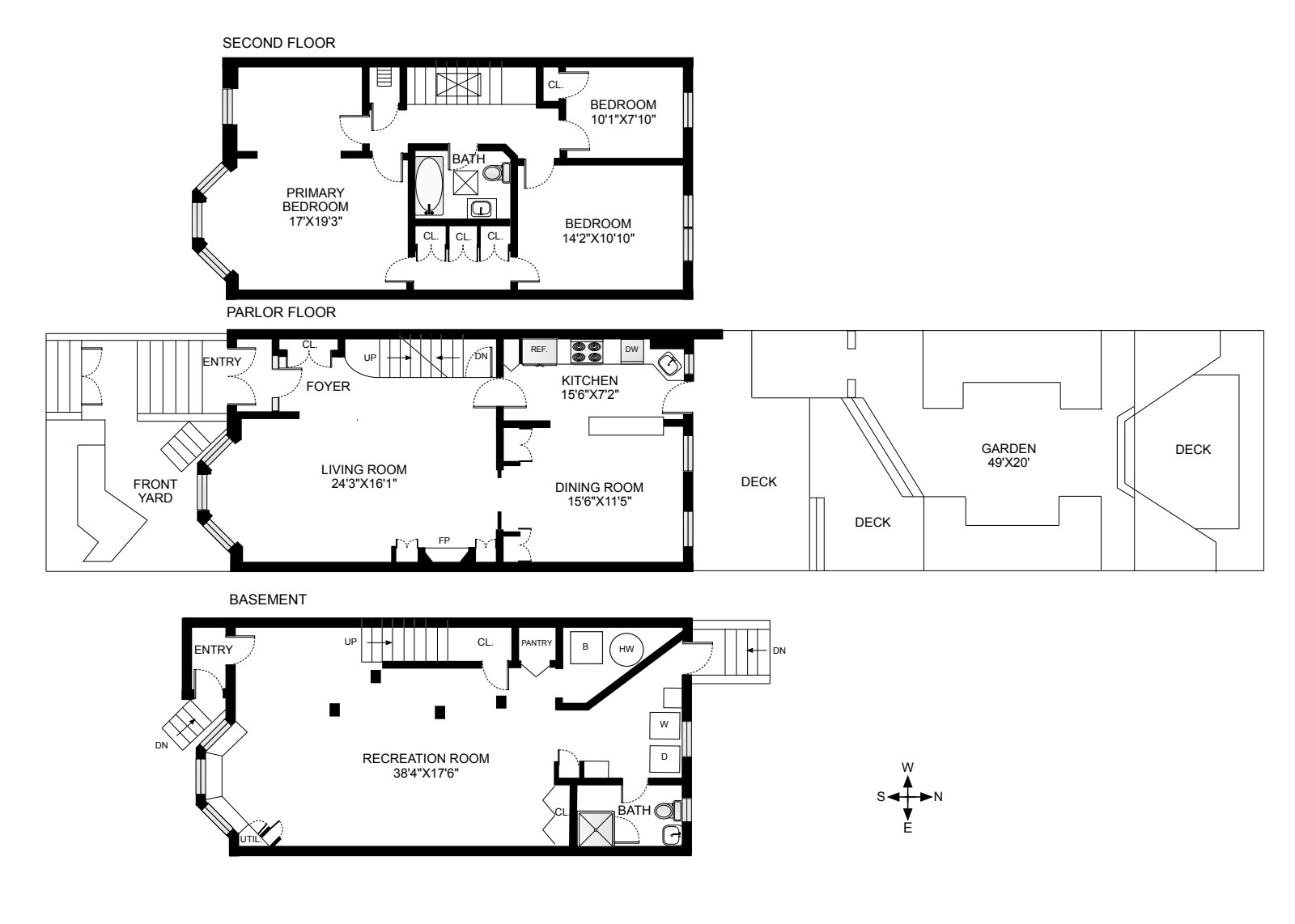
$ 2,350,000
Building For Sale
Property Type
Active
Status
8
Rooms
$ 6,840
Real Estate Taxes
[Per Annum]

Building Details
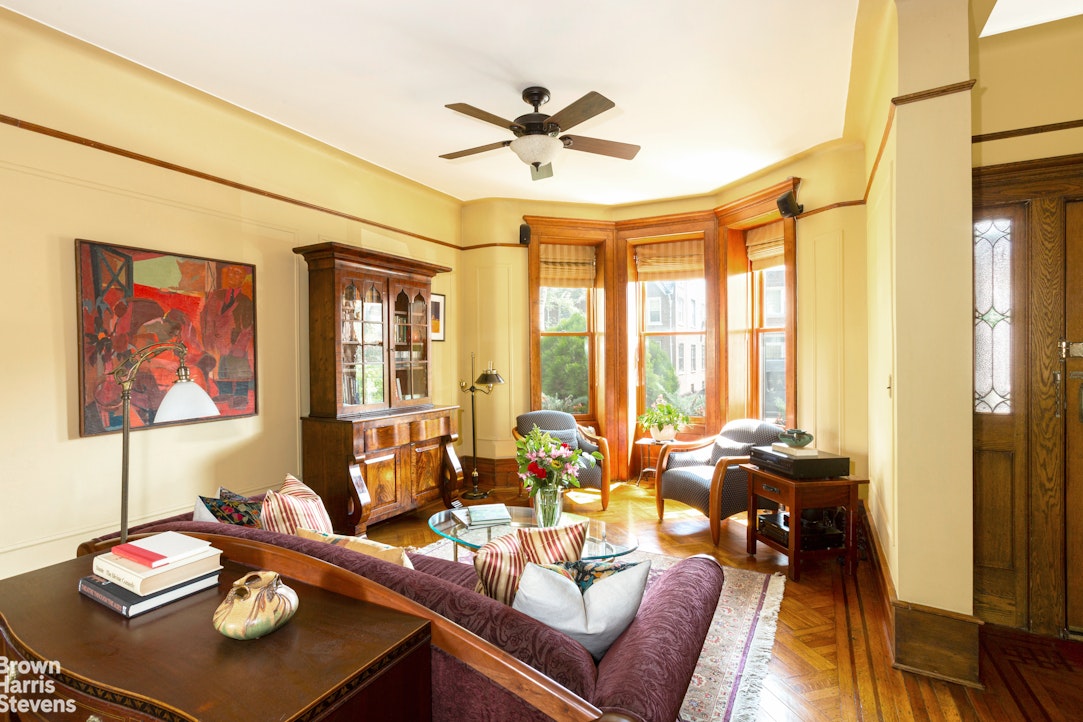
Single Family
Ownership
Townhouse
Building Type
None
Service Level
1313/80
Block/Lot
20'x40'
Building Size
20'x100'
Lot Size
R5
Zoning
1910
Year Built
3/1
Floors/Apts

Description
Gorgeous inside and out, this 1910 single-family townhouse is a winner! Lovingly cared for by the current owners over the last 20 years, it's small wonder that it has been included in the PLG House Tour. With its pretty limestone facade, the 1910 home is nestled on a leafy, tree-lined block. Beautifully maintained and preserved, the home retains its pre-war details: all wood moldings, doors, and window surrounds have been stripped and varnished. There are lovely glass-front built-in cabinets in the both the living room and formal dining room.
The home's parlor vestibule welcomes you into the large south-facing front living room with its 11-foot-high ceilings and a bay window. There you'll find a handsome mantled decorative fireplace with twin arts and crafts glass-fronted cabinets on each side. Through this room's pocket door arch is the formal dining room with its coffered ceiling. Also on this floor is a split system for cooling in summer, with compressor cleverly hidden beneath the Trex and Ipe wood rear deck, accessed directly through the rear kitchen door.
The renovated double-galley kitchen includes stainless steel appliances: Electrolux stove/oven, Samsung refrigerator and a dishwasher. On the corresponding island peninsula/pass-through counter is a small cocktail sink and plentiful storage in the cabinets beneath. The adjacent windowed dining room has views onto the landscaped rear garden and its two decks, one near and the other at the back of the property.
On the second floor, you will find three bedrooms and a handsome renovated bath with soaking tub and shower, glass-tiled walls and marble accents, floor, and tub surround. There is also covered walls, an electric towel warmer and a pretty vintage-style porcelain pedestal sink. This floor has a stained-glass skylight above the staircase stairwell and three bedrooms, each with closets and a dressing passage with cabinetry between the two larger bedrooms.
The finished basement level functions as a multi-use room, with a washer and dryer; a full second tiled bathroom with shower; a work area and slop sink; a closet and room for storage; multiple cupboards; and a separate entrance under the front stoop entrance. A door at the rear of the basement provides access to the rear garden.
The property boasts mature, well-established gardens in the front and back, all on automated drip systems to minimize your time watering.
The home's parlor vestibule welcomes you into the large south-facing front living room with its 11-foot-high ceilings and a bay window. There you'll find a handsome mantled decorative fireplace with twin arts and crafts glass-fronted cabinets on each side. Through this room's pocket door arch is the formal dining room with its coffered ceiling. Also on this floor is a split system for cooling in summer, with compressor cleverly hidden beneath the Trex and Ipe wood rear deck, accessed directly through the rear kitchen door.
The renovated double-galley kitchen includes stainless steel appliances: Electrolux stove/oven, Samsung refrigerator and a dishwasher. On the corresponding island peninsula/pass-through counter is a small cocktail sink and plentiful storage in the cabinets beneath. The adjacent windowed dining room has views onto the landscaped rear garden and its two decks, one near and the other at the back of the property.
On the second floor, you will find three bedrooms and a handsome renovated bath with soaking tub and shower, glass-tiled walls and marble accents, floor, and tub surround. There is also covered walls, an electric towel warmer and a pretty vintage-style porcelain pedestal sink. This floor has a stained-glass skylight above the staircase stairwell and three bedrooms, each with closets and a dressing passage with cabinetry between the two larger bedrooms.
The finished basement level functions as a multi-use room, with a washer and dryer; a full second tiled bathroom with shower; a work area and slop sink; a closet and room for storage; multiple cupboards; and a separate entrance under the front stoop entrance. A door at the rear of the basement provides access to the rear garden.
The property boasts mature, well-established gardens in the front and back, all on automated drip systems to minimize your time watering.
Gorgeous inside and out, this 1910 single-family townhouse is a winner! Lovingly cared for by the current owners over the last 20 years, it's small wonder that it has been included in the PLG House Tour. With its pretty limestone facade, the 1910 home is nestled on a leafy, tree-lined block. Beautifully maintained and preserved, the home retains its pre-war details: all wood moldings, doors, and window surrounds have been stripped and varnished. There are lovely glass-front built-in cabinets in the both the living room and formal dining room.
The home's parlor vestibule welcomes you into the large south-facing front living room with its 11-foot-high ceilings and a bay window. There you'll find a handsome mantled decorative fireplace with twin arts and crafts glass-fronted cabinets on each side. Through this room's pocket door arch is the formal dining room with its coffered ceiling. Also on this floor is a split system for cooling in summer, with compressor cleverly hidden beneath the Trex and Ipe wood rear deck, accessed directly through the rear kitchen door.
The renovated double-galley kitchen includes stainless steel appliances: Electrolux stove/oven, Samsung refrigerator and a dishwasher. On the corresponding island peninsula/pass-through counter is a small cocktail sink and plentiful storage in the cabinets beneath. The adjacent windowed dining room has views onto the landscaped rear garden and its two decks, one near and the other at the back of the property.
On the second floor, you will find three bedrooms and a handsome renovated bath with soaking tub and shower, glass-tiled walls and marble accents, floor, and tub surround. There is also covered walls, an electric towel warmer and a pretty vintage-style porcelain pedestal sink. This floor has a stained-glass skylight above the staircase stairwell and three bedrooms, each with closets and a dressing passage with cabinetry between the two larger bedrooms.
The finished basement level functions as a multi-use room, with a washer and dryer; a full second tiled bathroom with shower; a work area and slop sink; a closet and room for storage; multiple cupboards; and a separate entrance under the front stoop entrance. A door at the rear of the basement provides access to the rear garden.
The property boasts mature, well-established gardens in the front and back, all on automated drip systems to minimize your time watering.
The home's parlor vestibule welcomes you into the large south-facing front living room with its 11-foot-high ceilings and a bay window. There you'll find a handsome mantled decorative fireplace with twin arts and crafts glass-fronted cabinets on each side. Through this room's pocket door arch is the formal dining room with its coffered ceiling. Also on this floor is a split system for cooling in summer, with compressor cleverly hidden beneath the Trex and Ipe wood rear deck, accessed directly through the rear kitchen door.
The renovated double-galley kitchen includes stainless steel appliances: Electrolux stove/oven, Samsung refrigerator and a dishwasher. On the corresponding island peninsula/pass-through counter is a small cocktail sink and plentiful storage in the cabinets beneath. The adjacent windowed dining room has views onto the landscaped rear garden and its two decks, one near and the other at the back of the property.
On the second floor, you will find three bedrooms and a handsome renovated bath with soaking tub and shower, glass-tiled walls and marble accents, floor, and tub surround. There is also covered walls, an electric towel warmer and a pretty vintage-style porcelain pedestal sink. This floor has a stained-glass skylight above the staircase stairwell and three bedrooms, each with closets and a dressing passage with cabinetry between the two larger bedrooms.
The finished basement level functions as a multi-use room, with a washer and dryer; a full second tiled bathroom with shower; a work area and slop sink; a closet and room for storage; multiple cupboards; and a separate entrance under the front stoop entrance. A door at the rear of the basement provides access to the rear garden.
The property boasts mature, well-established gardens in the front and back, all on automated drip systems to minimize your time watering.
Listing Courtesy of Brown Harris Stevens Brooklyn LLC
Features
A/C
Garden
Patio

Contact
Charles Mazalatis
License
Licensed As: Charles Mazalatis
President & Licensed Real Estate Broker
Mortgage Calculator

This information is not verified for authenticity or accuracy and is not guaranteed and may not reflect all real estate activity in the market.
©2025 REBNY Listing Service, Inc. All rights reserved.
All information is intended only for the Registrant’s personal, non-commercial use.
RLS Data display by Maz Group NY.
Additional building data provided by On-Line Residential [OLR].
All information furnished regarding property for sale, rental or financing is from sources deemed reliable, but no warranty or representation is made as to the accuracy thereof and same is submitted subject to errors, omissions, change of price, rental or other conditions, prior sale, lease or financing or withdrawal without notice. All dimensions are approximate. For exact dimensions, you must hire your own architect or engineer.
Listing ID: 102678TH

