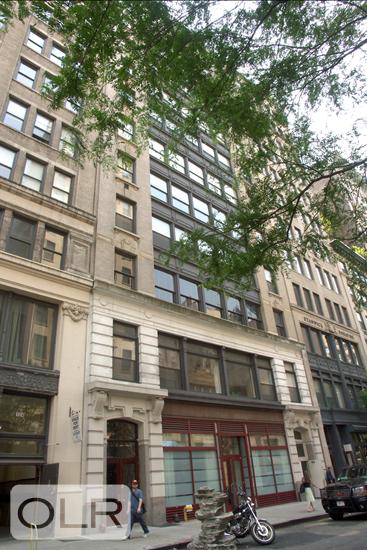
$ 3,850,000
Active
Status
8
Rooms
3
Bedrooms
2
Bathrooms
2,161/201
ASF/ASM
$ 2,891
Real Estate Taxes
[Monthly]
$ 1,959
Common Charges [Monthly]
90%
Financing Allowed

Description
This newly renovated Chelsea loft offers the perfect balance of prewar character and modern design. Reimagined from the ground up by Jaklitsch Gardner Architects, this three-bedroom, two-bath pre-war condominium showcases soaring 11-foot ceilings, wide-plank white oak floors, and oversized tilt-and-turn windows that bathe the home in southern light. Every system and surface was thoughtfully redesigned, from the flooring and millwork to the HVAC and ventilation, creating a turn-key loft of exceptional quality.
The expansive living and dining area provide an ideal setting for both everyday living and entertaining, framed by custom built-ins and thoughtful millwork. At the heart of the home, the chef’s kitchen features natural walnut cabinetry, a hand-selected marble island, Sub-Zero refrigerator, Miele dishwasher, and a Wolf six-burner range equipped with industrial-grade ventilation and an infrared burner.
The primary suite is a private retreat designed with both luxury and functionality in mind. A custom dressing room offers abundant storage, while the en-suite bathroom was conceived as a spa-like wet room. Italian porcelain tile, bespoke Laufen sinks with custom mirrors and shelving, a teak shower bench and built-in rain shower with separate tub fittings create a serene and elevated experience.
A spacious second bedroom provides comfort and flexibility for family or guests. The beautifully finished secondary bathroom is wrapped in polished Carrara tile and features a custom vanity, bespoke mirror, and refined fixtures. The versatile third bedroom, currently configured as a home office, is enclosed with elegant casement doors and enhanced with custom built-ins, including a seamlessly integrated Murphy bed. This thoughtful design allows the space to transform effortlessly from a productive work environment to a welcoming guest suite.
Additional features include a built-in humidifier, custom closets throughout, a private storage unit, a furnished common roof deck and a dedicated on-site super during the week.
Chelsea Flats is a boutique condominium offering just two lofts per floor with a key-locked elevator, combining privacy with convenience. Located moments from the neighborhood’s best dining, shopping, and transportation, this residence represents the very best of Chelsea living.
Taxes represent the amount after the condo/co-op abatement. Assessment in place equal to $1,358/month through May 2026.
This newly renovated Chelsea loft offers the perfect balance of prewar character and modern design. Reimagined from the ground up by Jaklitsch Gardner Architects, this three-bedroom, two-bath pre-war condominium showcases soaring 11-foot ceilings, wide-plank white oak floors, and oversized tilt-and-turn windows that bathe the home in southern light. Every system and surface was thoughtfully redesigned, from the flooring and millwork to the HVAC and ventilation, creating a turn-key loft of exceptional quality.
The expansive living and dining area provide an ideal setting for both everyday living and entertaining, framed by custom built-ins and thoughtful millwork. At the heart of the home, the chef’s kitchen features natural walnut cabinetry, a hand-selected marble island, Sub-Zero refrigerator, Miele dishwasher, and a Wolf six-burner range equipped with industrial-grade ventilation and an infrared burner.
The primary suite is a private retreat designed with both luxury and functionality in mind. A custom dressing room offers abundant storage, while the en-suite bathroom was conceived as a spa-like wet room. Italian porcelain tile, bespoke Laufen sinks with custom mirrors and shelving, a teak shower bench and built-in rain shower with separate tub fittings create a serene and elevated experience.
A spacious second bedroom provides comfort and flexibility for family or guests. The beautifully finished secondary bathroom is wrapped in polished Carrara tile and features a custom vanity, bespoke mirror, and refined fixtures. The versatile third bedroom, currently configured as a home office, is enclosed with elegant casement doors and enhanced with custom built-ins, including a seamlessly integrated Murphy bed. This thoughtful design allows the space to transform effortlessly from a productive work environment to a welcoming guest suite.
Additional features include a built-in humidifier, custom closets throughout, a private storage unit, a furnished common roof deck and a dedicated on-site super during the week.
Chelsea Flats is a boutique condominium offering just two lofts per floor with a key-locked elevator, combining privacy with convenience. Located moments from the neighborhood’s best dining, shopping, and transportation, this residence represents the very best of Chelsea living.
Taxes represent the amount after the condo/co-op abatement. Assessment in place equal to $1,358/month through May 2026.
Listing Courtesy of Compass
Features
A/C [Central]
Washer / Dryer
View / Exposure
South Exposure

Building Details

Condo
Ownership
Loft
Building Type
Video Intercom
Service Level
Keyed Elevator
Access
Pets Allowed
Pet Policy
797/7502
Block/Lot
Pre-War
Age
1910
Year Built
12/22
Floors/Apts
Building Amenities
Private Storage
Roof Deck

Contact
Charles Mazalatis
License
Licensed As: Charles Mazalatis
President & Licensed Real Estate Broker
Mortgage Calculator

This information is not verified for authenticity or accuracy and is not guaranteed and may not reflect all real estate activity in the market.
©2025 REBNY Listing Service, Inc. All rights reserved.
All information is intended only for the Registrant’s personal, non-commercial use.
RLS Data display by Maz Group NY.
Additional building data provided by On-Line Residential [OLR].
All information furnished regarding property for sale, rental or financing is from sources deemed reliable, but no warranty or representation is made as to the accuracy thereof and same is submitted subject to errors, omissions, change of price, rental or other conditions, prior sale, lease or financing or withdrawal without notice. All dimensions are approximate. For exact dimensions, you must hire your own architect or engineer.
Listing ID: 1522044
















