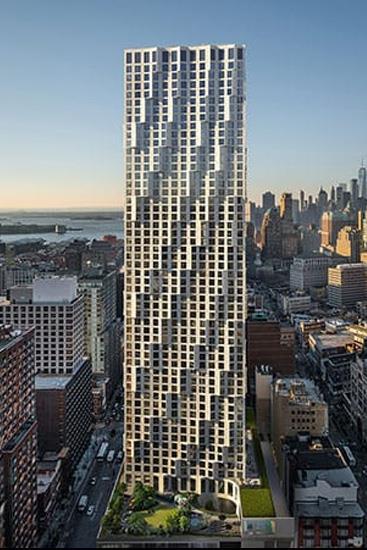
$ 1,195,000
Active
Status
4
Rooms
1
Bedrooms
1
Bathrooms
686/64
ASF/ASM
$ 935
Real Estate Taxes
[Monthly]
$ 803
Common Charges [Monthly]
90%
Financing Allowed

Description
Residence 43E is perched high in the sky with 10 foot ceilings and dual south-east exposures in one of Brooklyn’s premier luxury condominiums with room for living, dining and entertaining.
The apartment is finished in the building’s Heritage finish palette with dark-stained white oak floors, custom grey satin-lacquer kitchen cabinets, a premium Bosch appliance package and honed Italian lava stone countertops. The generously sized bathroom has a deep soaking tub, dark-stained oak vanity with custom bronze fixtures, radiant heated marble floors and beautiful floor-to-ceiling sage ceramic tiles.
Additional features include custom Venetian plaster walls, Shade Store window treatments and an integrated Sonos speaker system, as well as four closets, an in-unit washer and dryer, WiFi-enabled smart thermostats and a Latch smart entry system.
11 Hoyt features more than 55,000 square feet of world-class indoor and outdoor amenities including a private park with multiple barbeque grills, motor court and porte-cochere entryway, sun deck, outdoor dog run, fitness center with a yoga studio and squash court, 75’ saltwater pool, children’s playroom and playground, and a sky lounge with multiple lounge and library areas, virtual gaming room, screening room and music studio.
All of this sits at the nexus of Downtown Brooklyn, Fort Greene and Boerum Hill, and within blocks of the 2, 3, 4, 5, A, C, G and F trains, Whole Foods and Trader Joe’s, as well as endless dining and shopping options on Atlantic Avenue and Smith Street.
Residence 43E is perched high in the sky with 10 foot ceilings and dual south-east exposures in one of Brooklyn’s premier luxury condominiums with room for living, dining and entertaining.
The apartment is finished in the building’s Heritage finish palette with dark-stained white oak floors, custom grey satin-lacquer kitchen cabinets, a premium Bosch appliance package and honed Italian lava stone countertops. The generously sized bathroom has a deep soaking tub, dark-stained oak vanity with custom bronze fixtures, radiant heated marble floors and beautiful floor-to-ceiling sage ceramic tiles.
Additional features include custom Venetian plaster walls, Shade Store window treatments and an integrated Sonos speaker system, as well as four closets, an in-unit washer and dryer, WiFi-enabled smart thermostats and a Latch smart entry system.
11 Hoyt features more than 55,000 square feet of world-class indoor and outdoor amenities including a private park with multiple barbeque grills, motor court and porte-cochere entryway, sun deck, outdoor dog run, fitness center with a yoga studio and squash court, 75’ saltwater pool, children’s playroom and playground, and a sky lounge with multiple lounge and library areas, virtual gaming room, screening room and music studio.
All of this sits at the nexus of Downtown Brooklyn, Fort Greene and Boerum Hill, and within blocks of the 2, 3, 4, 5, A, C, G and F trains, Whole Foods and Trader Joe’s, as well as endless dining and shopping options on Atlantic Avenue and Smith Street.
Listing Courtesy of Compass
Features
A/C [Central]
Washer / Dryer

Building Details

Condo
Ownership
High-Rise
Building Type
Full Service
Service Level
Elevator
Access
Pets Allowed
Pet Policy
157/1
Block/Lot
205'x277'
Lot Size
Post-War
Age
2020
Year Built
57/481
Floors/Apts
Building Amenities
Cinema Room
Driveway
Facility Kitchen
Garage
Playroom
Pool
Private Storage
Sauna
Building Statistics
$ 1,472 APPSF
Closed Sales Data [Last 12 Months]

Contact
Charles Mazalatis
License
Licensed As: Charles Mazalatis
President & Licensed Real Estate Broker
Mortgage Calculator

This information is not verified for authenticity or accuracy and is not guaranteed and may not reflect all real estate activity in the market.
©2025 REBNY Listing Service, Inc. All rights reserved.
All information is intended only for the Registrant’s personal, non-commercial use.
RLS Data display by Maz Group NY.
Additional building data provided by On-Line Residential [OLR].
All information furnished regarding property for sale, rental or financing is from sources deemed reliable, but no warranty or representation is made as to the accuracy thereof and same is submitted subject to errors, omissions, change of price, rental or other conditions, prior sale, lease or financing or withdrawal without notice. All dimensions are approximate. For exact dimensions, you must hire your own architect or engineer.
Listing ID: 1965226










