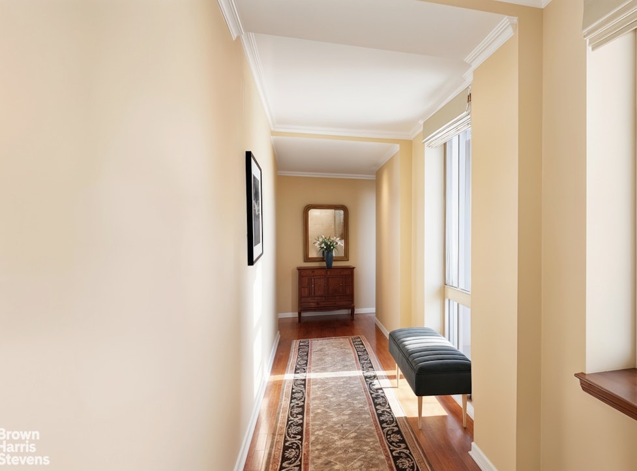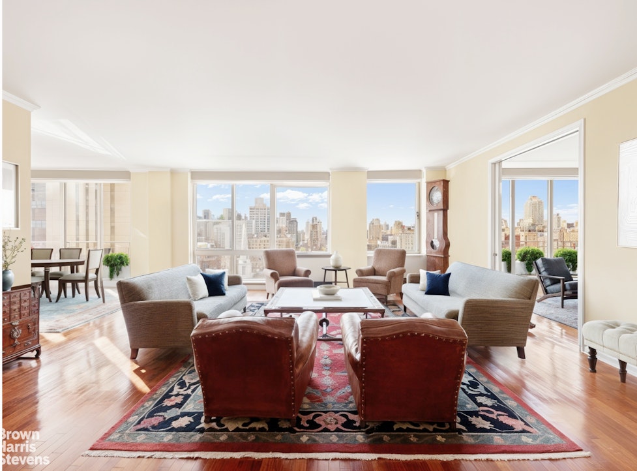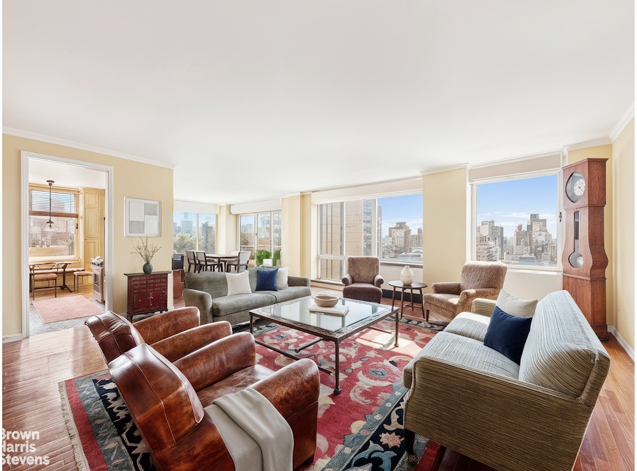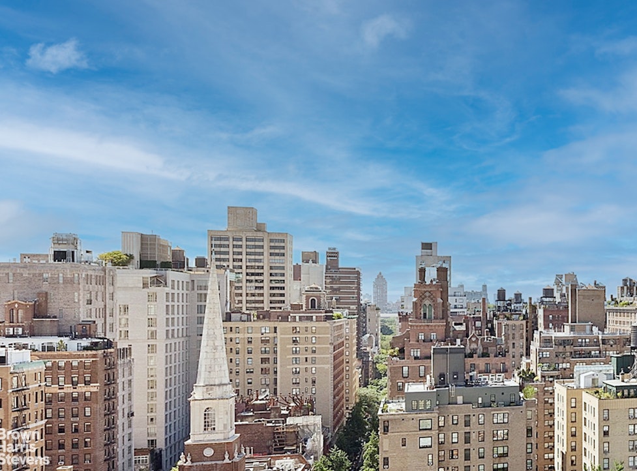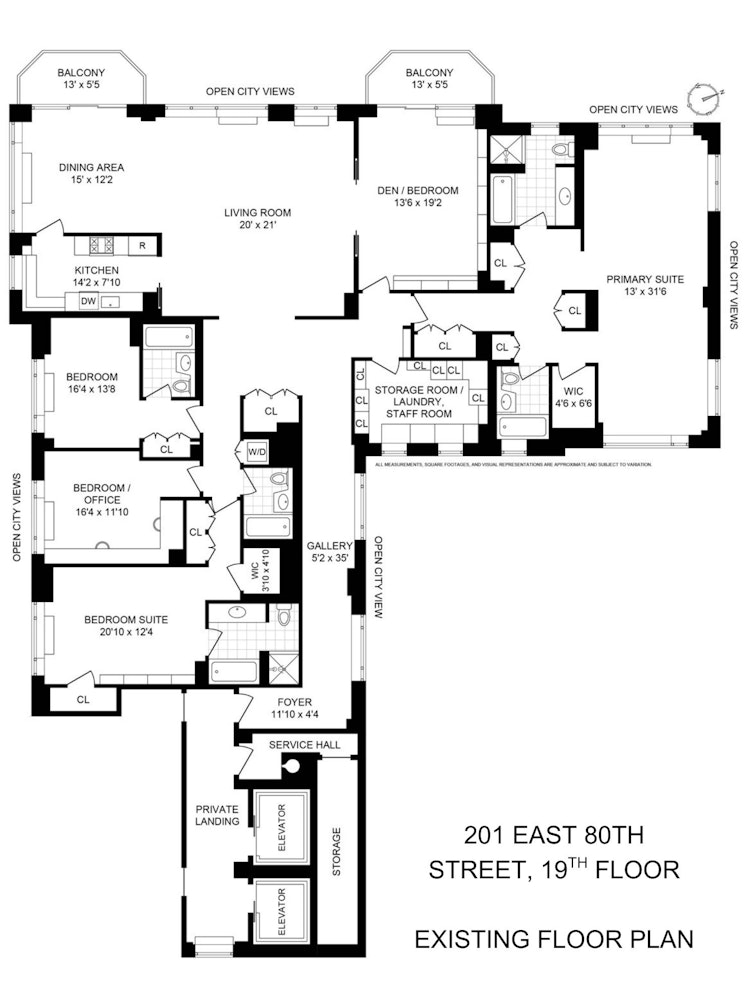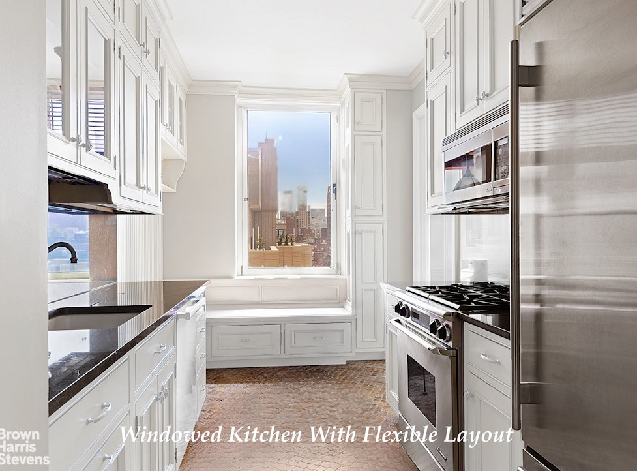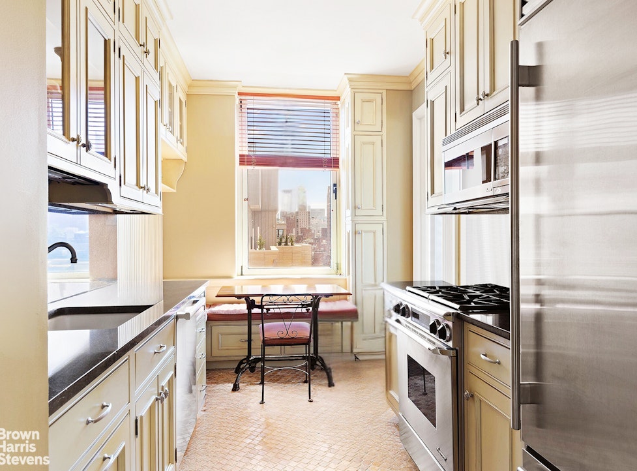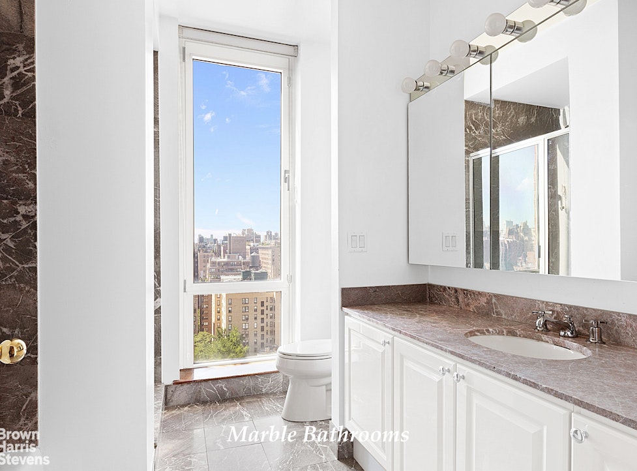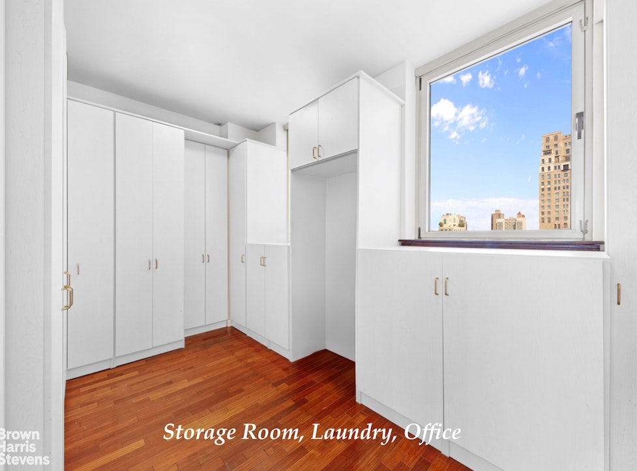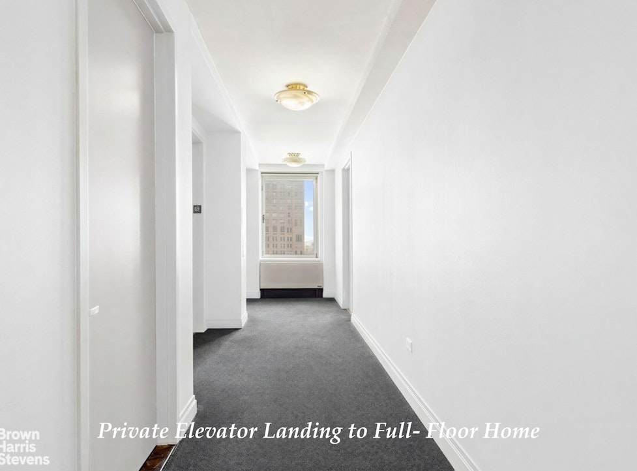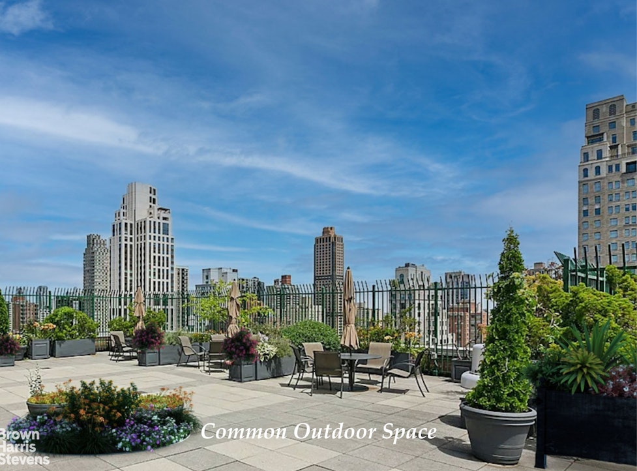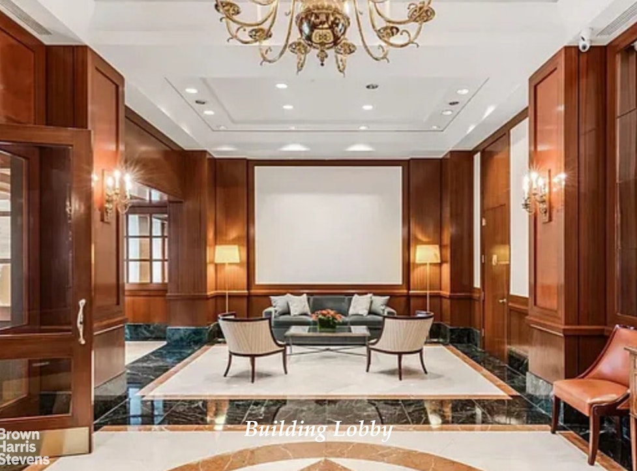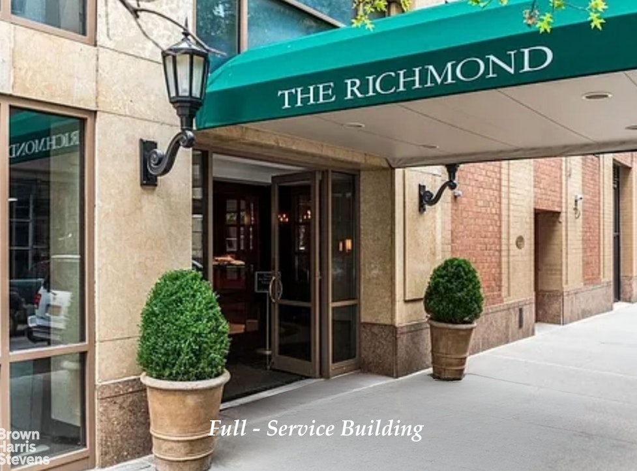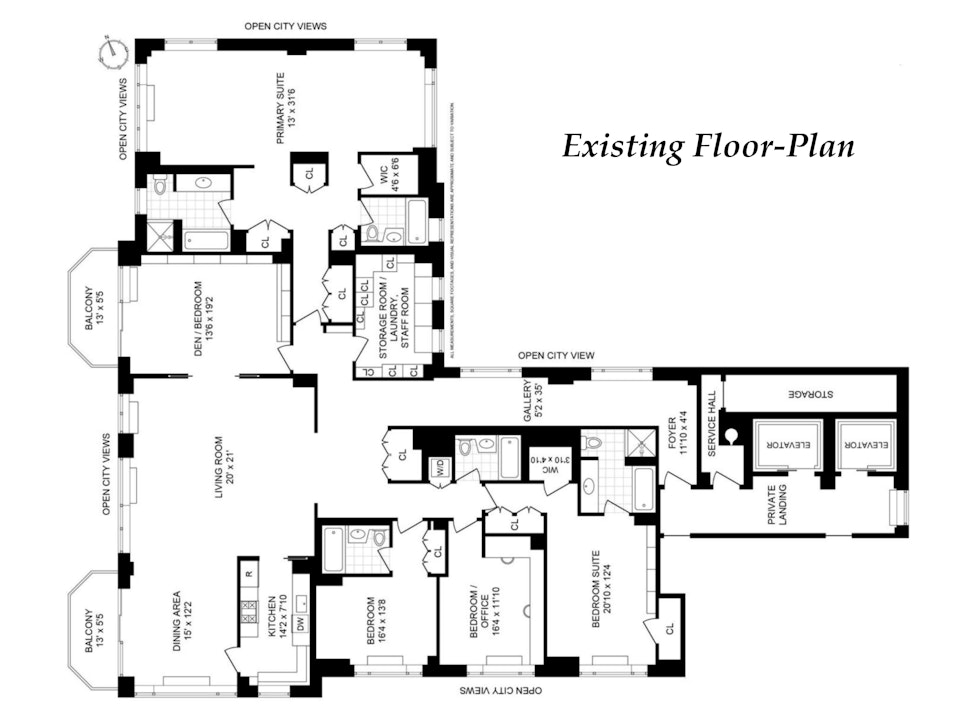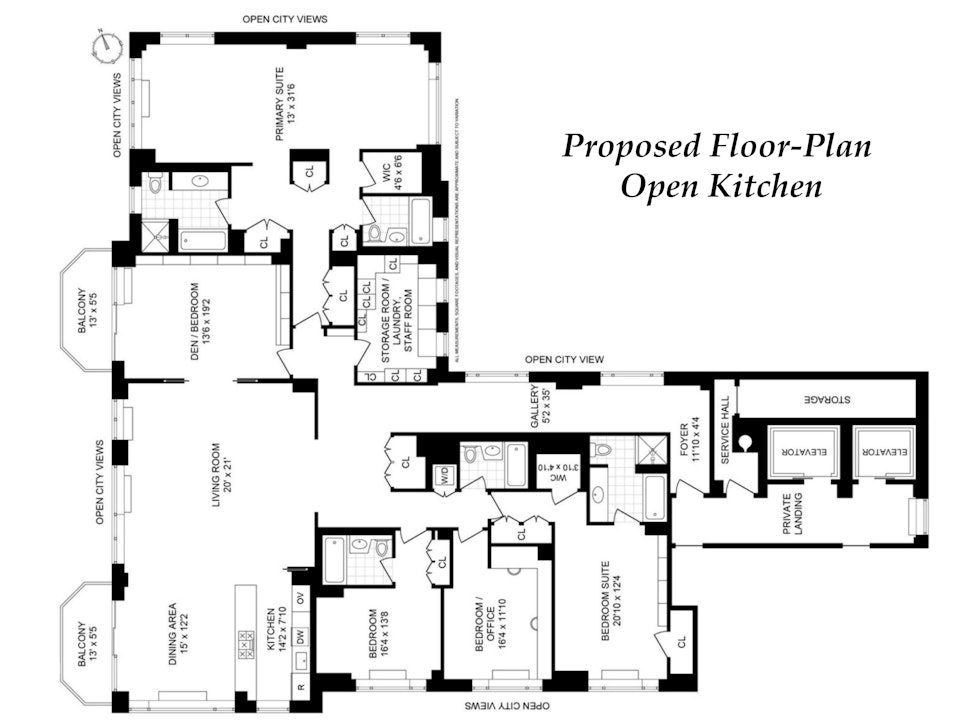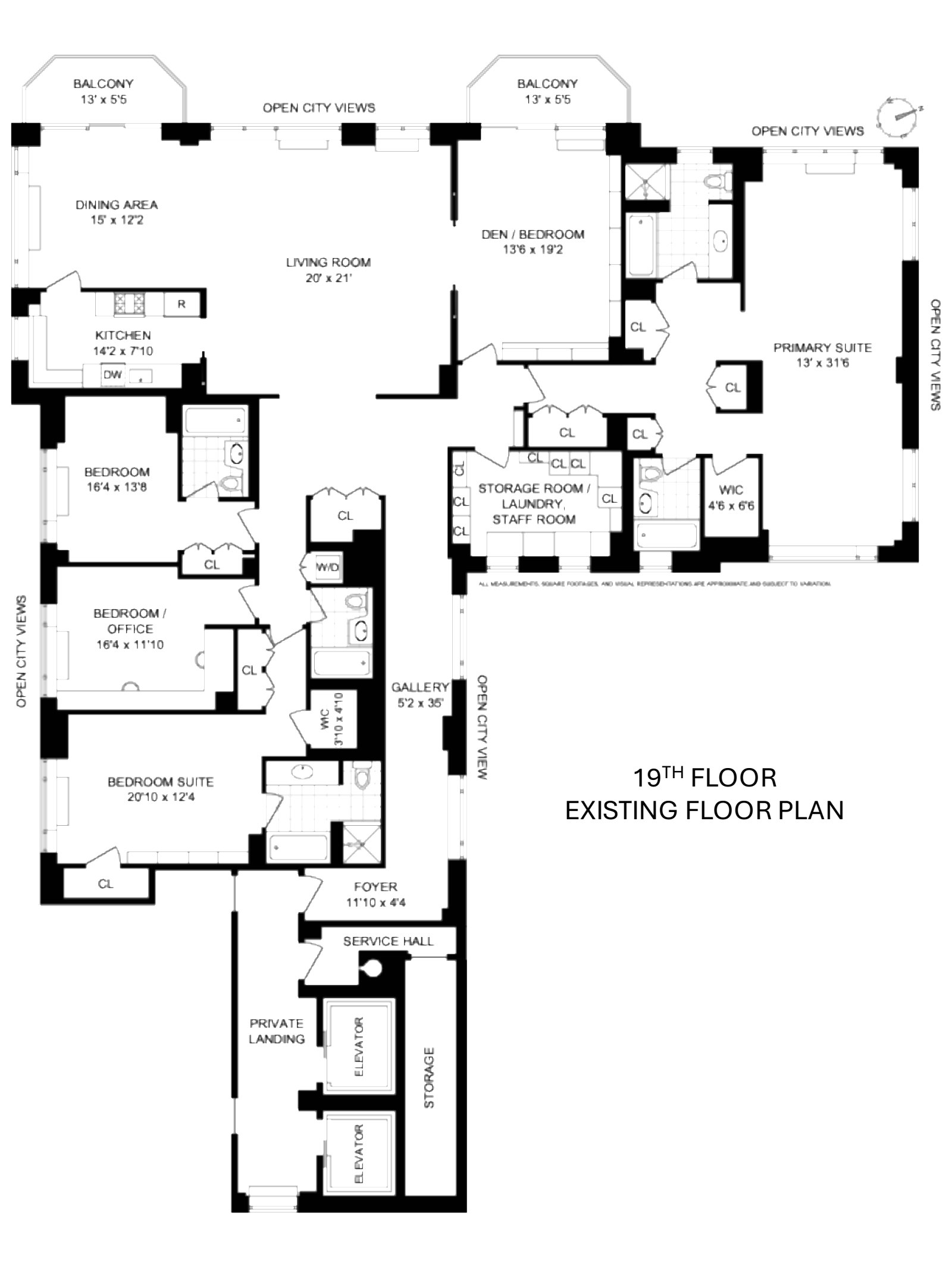
Price Drop
$ 5,600,000
[19.94%]
[$ -1,395,000]
Active
Status
10
Rooms
4
Bedrooms
5
Bathrooms
3,500/325
ASF/ASM
$ 5,179
Real Estate Taxes
[Monthly]
$ 4,252
Common Charges [Monthly]
90%
Financing Allowed

Description
THIS IS THE SPACE YOU HAVE BEEN MISSING...
Boasting a spacious, airy layout, this home delivers all the comfort and privacy of a suburban home - right in the heart of the city.
Imagine this as a blank canvas to create your own masterpiece of impressive proportions and value.
With 3,500 square feet, a private landing, expansive main rooms with high ceilings and walls of windows, four bedrooms, a library/den, five bathrooms, and panoramic views from every room, this residence offers comfort and style at every turn.
Priced at $1,600 per square foot, with low monthly costs of $9,431.
This home sits on the building's southwest corner, high above the city, offering open views from every room.
The flexible layout with two separate bedroom wings creates an excellent floor plan and flow.
This spacious corner home features high ceilings, wooden floors, large windows, and generous, custom closets and storage space.
PROPERTY OVERVIEW:
- Experience the exclusivity of a private elevator landing that you can decorate to match your style.
- A dramatic 35-foot windowed entrance gallery welcomes you home.
- The main living area includes a foyer, living room, dining room, library, kitchen, and access to outdoor space, perfect for gatherings.
- This central area connects two separate wings, offering privacy and space for both comfortable living and entertaining.
- The primary suite, set in its own wing, has three exposures, a sitting area, two en-suite bathrooms, and five custom-fitted closets.
- Bedroom two offers southern views and its own en-suite bathroom.
- Bedroom three, currently used as a home office, has open southern views and an adjacent bathroom.
- Bedroom four is spacious, ideal for twin beds, and includes an en-suite bathroom and southern views.
- With 15 oversized custom closets and a dedicated storage room with built-in cabinetry, this home offers plenty of storage for city living.
- Oversized windows in every room fill the home with natural light and offer dramatic views day and night.
- Private outdoor spaces include terraces off the dining room and library.
- Each room has its own heating and cooling controls for year-round comfort.
- Washer/ Dryer.
- Basement storage is included.
- A parking garage is located next to the building.
BUILDING OVERVIEW:
The Richmond Condominium offers full-service living, including a 24-hour door attendant, concierge, bike room, and a landscaped roof terrace with grilles.
Ideally located on the Upper East Side, this residence is just steps from Central Park, Carl Schurz Park, The Met, Neue Galerie, and the 92nd Street Y. World-class shopping, dining, and entertainment are all nearby.
Transportation is convenient, with the Q and 6 trains a short walk away and accessible parking available.
- Concierge
- Doorman
- Live-in Super
- 24-Hour Security
- Porter
- Central Air Conditioning/Heat (HVAC)
- WiFi -Verizon Fios
- Pets permitted with Board approval
- 90% Financing
Boasting a spacious, airy layout, this home delivers all the comfort and privacy of a suburban home - right in the heart of the city.
Imagine this as a blank canvas to create your own masterpiece of impressive proportions and value.
With 3,500 square feet, a private landing, expansive main rooms with high ceilings and walls of windows, four bedrooms, a library/den, five bathrooms, and panoramic views from every room, this residence offers comfort and style at every turn.
Priced at $1,600 per square foot, with low monthly costs of $9,431.
This home sits on the building's southwest corner, high above the city, offering open views from every room.
The flexible layout with two separate bedroom wings creates an excellent floor plan and flow.
This spacious corner home features high ceilings, wooden floors, large windows, and generous, custom closets and storage space.
PROPERTY OVERVIEW:
- Experience the exclusivity of a private elevator landing that you can decorate to match your style.
- A dramatic 35-foot windowed entrance gallery welcomes you home.
- The main living area includes a foyer, living room, dining room, library, kitchen, and access to outdoor space, perfect for gatherings.
- This central area connects two separate wings, offering privacy and space for both comfortable living and entertaining.
- The primary suite, set in its own wing, has three exposures, a sitting area, two en-suite bathrooms, and five custom-fitted closets.
- Bedroom two offers southern views and its own en-suite bathroom.
- Bedroom three, currently used as a home office, has open southern views and an adjacent bathroom.
- Bedroom four is spacious, ideal for twin beds, and includes an en-suite bathroom and southern views.
- With 15 oversized custom closets and a dedicated storage room with built-in cabinetry, this home offers plenty of storage for city living.
- Oversized windows in every room fill the home with natural light and offer dramatic views day and night.
- Private outdoor spaces include terraces off the dining room and library.
- Each room has its own heating and cooling controls for year-round comfort.
- Washer/ Dryer.
- Basement storage is included.
- A parking garage is located next to the building.
BUILDING OVERVIEW:
The Richmond Condominium offers full-service living, including a 24-hour door attendant, concierge, bike room, and a landscaped roof terrace with grilles.
Ideally located on the Upper East Side, this residence is just steps from Central Park, Carl Schurz Park, The Met, Neue Galerie, and the 92nd Street Y. World-class shopping, dining, and entertainment are all nearby.
Transportation is convenient, with the Q and 6 trains a short walk away and accessible parking available.
- Concierge
- Doorman
- Live-in Super
- 24-Hour Security
- Porter
- Central Air Conditioning/Heat (HVAC)
- WiFi -Verizon Fios
- Pets permitted with Board approval
- 90% Financing
THIS IS THE SPACE YOU HAVE BEEN MISSING...
Boasting a spacious, airy layout, this home delivers all the comfort and privacy of a suburban home - right in the heart of the city.
Imagine this as a blank canvas to create your own masterpiece of impressive proportions and value.
With 3,500 square feet, a private landing, expansive main rooms with high ceilings and walls of windows, four bedrooms, a library/den, five bathrooms, and panoramic views from every room, this residence offers comfort and style at every turn.
Priced at $1,600 per square foot, with low monthly costs of $9,431.
This home sits on the building's southwest corner, high above the city, offering open views from every room.
The flexible layout with two separate bedroom wings creates an excellent floor plan and flow.
This spacious corner home features high ceilings, wooden floors, large windows, and generous, custom closets and storage space.
PROPERTY OVERVIEW:
- Experience the exclusivity of a private elevator landing that you can decorate to match your style.
- A dramatic 35-foot windowed entrance gallery welcomes you home.
- The main living area includes a foyer, living room, dining room, library, kitchen, and access to outdoor space, perfect for gatherings.
- This central area connects two separate wings, offering privacy and space for both comfortable living and entertaining.
- The primary suite, set in its own wing, has three exposures, a sitting area, two en-suite bathrooms, and five custom-fitted closets.
- Bedroom two offers southern views and its own en-suite bathroom.
- Bedroom three, currently used as a home office, has open southern views and an adjacent bathroom.
- Bedroom four is spacious, ideal for twin beds, and includes an en-suite bathroom and southern views.
- With 15 oversized custom closets and a dedicated storage room with built-in cabinetry, this home offers plenty of storage for city living.
- Oversized windows in every room fill the home with natural light and offer dramatic views day and night.
- Private outdoor spaces include terraces off the dining room and library.
- Each room has its own heating and cooling controls for year-round comfort.
- Washer/ Dryer.
- Basement storage is included.
- A parking garage is located next to the building.
BUILDING OVERVIEW:
The Richmond Condominium offers full-service living, including a 24-hour door attendant, concierge, bike room, and a landscaped roof terrace with grilles.
Ideally located on the Upper East Side, this residence is just steps from Central Park, Carl Schurz Park, The Met, Neue Galerie, and the 92nd Street Y. World-class shopping, dining, and entertainment are all nearby.
Transportation is convenient, with the Q and 6 trains a short walk away and accessible parking available.
- Concierge
- Doorman
- Live-in Super
- 24-Hour Security
- Porter
- Central Air Conditioning/Heat (HVAC)
- WiFi -Verizon Fios
- Pets permitted with Board approval
- 90% Financing
Boasting a spacious, airy layout, this home delivers all the comfort and privacy of a suburban home - right in the heart of the city.
Imagine this as a blank canvas to create your own masterpiece of impressive proportions and value.
With 3,500 square feet, a private landing, expansive main rooms with high ceilings and walls of windows, four bedrooms, a library/den, five bathrooms, and panoramic views from every room, this residence offers comfort and style at every turn.
Priced at $1,600 per square foot, with low monthly costs of $9,431.
This home sits on the building's southwest corner, high above the city, offering open views from every room.
The flexible layout with two separate bedroom wings creates an excellent floor plan and flow.
This spacious corner home features high ceilings, wooden floors, large windows, and generous, custom closets and storage space.
PROPERTY OVERVIEW:
- Experience the exclusivity of a private elevator landing that you can decorate to match your style.
- A dramatic 35-foot windowed entrance gallery welcomes you home.
- The main living area includes a foyer, living room, dining room, library, kitchen, and access to outdoor space, perfect for gatherings.
- This central area connects two separate wings, offering privacy and space for both comfortable living and entertaining.
- The primary suite, set in its own wing, has three exposures, a sitting area, two en-suite bathrooms, and five custom-fitted closets.
- Bedroom two offers southern views and its own en-suite bathroom.
- Bedroom three, currently used as a home office, has open southern views and an adjacent bathroom.
- Bedroom four is spacious, ideal for twin beds, and includes an en-suite bathroom and southern views.
- With 15 oversized custom closets and a dedicated storage room with built-in cabinetry, this home offers plenty of storage for city living.
- Oversized windows in every room fill the home with natural light and offer dramatic views day and night.
- Private outdoor spaces include terraces off the dining room and library.
- Each room has its own heating and cooling controls for year-round comfort.
- Washer/ Dryer.
- Basement storage is included.
- A parking garage is located next to the building.
BUILDING OVERVIEW:
The Richmond Condominium offers full-service living, including a 24-hour door attendant, concierge, bike room, and a landscaped roof terrace with grilles.
Ideally located on the Upper East Side, this residence is just steps from Central Park, Carl Schurz Park, The Met, Neue Galerie, and the 92nd Street Y. World-class shopping, dining, and entertainment are all nearby.
Transportation is convenient, with the Q and 6 trains a short walk away and accessible parking available.
- Concierge
- Doorman
- Live-in Super
- 24-Hour Security
- Porter
- Central Air Conditioning/Heat (HVAC)
- WiFi -Verizon Fios
- Pets permitted with Board approval
- 90% Financing
Listing Courtesy of Brown Harris Stevens Residential Sales LLC
Features
A/C [Central]
Balcony
Washer / Dryer

Building Details
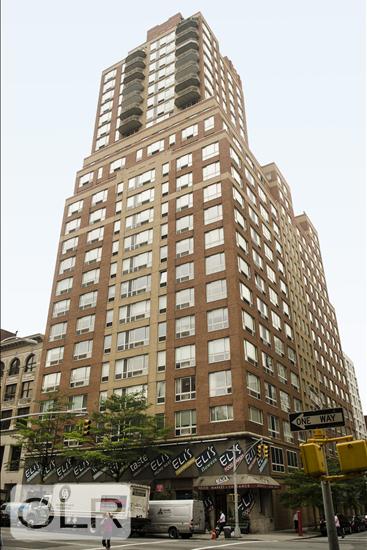
Condo
Ownership
High-Rise
Building Type
Full Service
Service Level
Elevator
Access
Pets Allowed
Pet Policy
1526/7501
Block/Lot
Post-War
Age
1994
Year Built
24/101
Floors/Apts
Building Amenities
Bike Room
Laundry Room
Non-Smoking Building
Private Storage
Roof Deck
Valet Service
Building Statistics
$ 1,378 APPSF
Closed Sales Data [Last 12 Months]

Contact
Charles Mazalatis
License
Licensed As: Charles Mazalatis
President & Licensed Real Estate Broker
Mortgage Calculator

This information is not verified for authenticity or accuracy and is not guaranteed and may not reflect all real estate activity in the market.
©2026 REBNY Listing Service, Inc. All rights reserved.
All information is intended only for the Registrant’s personal, non-commercial use.
RLS Data display by Maz Group NY.
Additional building data provided by On-Line Residential [OLR].
All information furnished regarding property for sale, rental or financing is from sources deemed reliable, but no warranty or representation is made as to the accuracy thereof and same is submitted subject to errors, omissions, change of price, rental or other conditions, prior sale, lease or financing or withdrawal without notice. All dimensions are approximate. For exact dimensions, you must hire your own architect or engineer.
Listing ID: 145998
