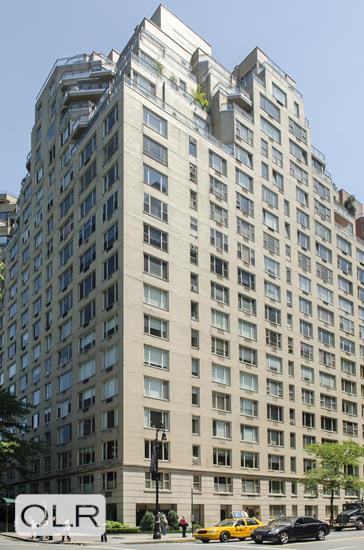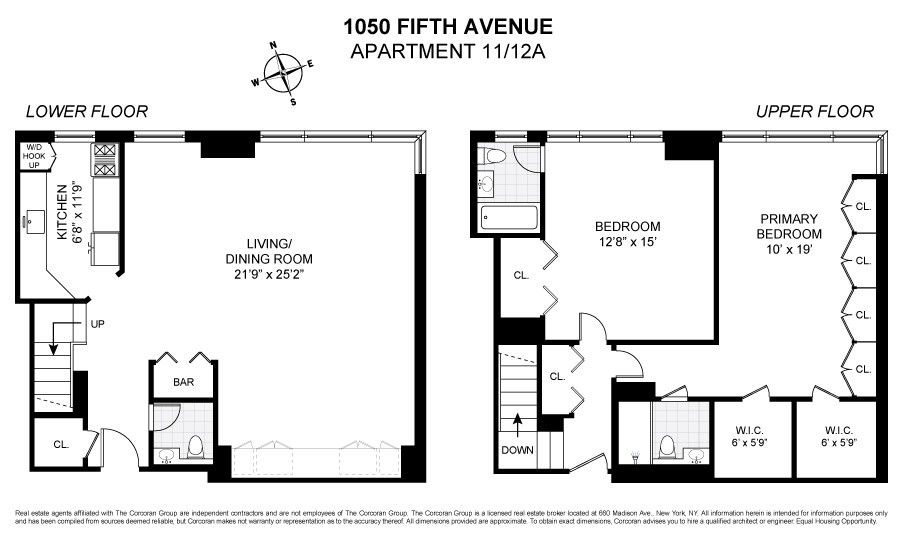
Price Drop
$ 1,975,000
[1.25%]
[$ -25,000]
Active
Status
4
Rooms
2
Bedrooms
2.5
Bathrooms
$ 3,260
Maintenance [Monthly]
50%
Financing Allowed

Description
Unique Manhattan living! Enjoy the private home ambiance of this 2 bedroom 2.5 bath duplex, offering white glove service - all in a prime Fifth Avenue location.
The superb layout offers great flexibility, making it an ideal oasis for occupants with various needs. A large, well-proportioned living room with defined spacious dining area provides the ideal gathering place for daily activities and gracious entertaining. Adjacent is a windowed kitchen with substantial storage, a breakfast counter and a W/D cabinet - ready for the installation of the new owner's washer and dryer of choice.
Importantly, also on the first floor is a powder room, extra-large coat closet and extensive additional storage. Tucked into the foyer is a lovely staircase leading to the upper floor, which may also be accessed by the building hallway, eliminating the need for climbing the stairs.
The primary bedroom is more than ample in size and is enhanced by two walk-in closets and a lovely ensuite bath. The second bedroom is also sizable and it, too, enjoys an ensuite bath.
This is a rare offering in a superbly run building, in a sterling location (never again miss an exhibit at several of the world's finest museums), and an accommodating staff. In addition to a gym and a new roof deck, 1050 Fifth Avenue has a garage with direct access from the basement.
The building is known for its low maintenance fees. There is a current assessment of $599 per month that runs until Dec, 2026 which has funded Local Law11 work (completed) and other upgrades.
The superb layout offers great flexibility, making it an ideal oasis for occupants with various needs. A large, well-proportioned living room with defined spacious dining area provides the ideal gathering place for daily activities and gracious entertaining. Adjacent is a windowed kitchen with substantial storage, a breakfast counter and a W/D cabinet - ready for the installation of the new owner's washer and dryer of choice.
Importantly, also on the first floor is a powder room, extra-large coat closet and extensive additional storage. Tucked into the foyer is a lovely staircase leading to the upper floor, which may also be accessed by the building hallway, eliminating the need for climbing the stairs.
The primary bedroom is more than ample in size and is enhanced by two walk-in closets and a lovely ensuite bath. The second bedroom is also sizable and it, too, enjoys an ensuite bath.
This is a rare offering in a superbly run building, in a sterling location (never again miss an exhibit at several of the world's finest museums), and an accommodating staff. In addition to a gym and a new roof deck, 1050 Fifth Avenue has a garage with direct access from the basement.
The building is known for its low maintenance fees. There is a current assessment of $599 per month that runs until Dec, 2026 which has funded Local Law11 work (completed) and other upgrades.
Unique Manhattan living! Enjoy the private home ambiance of this 2 bedroom 2.5 bath duplex, offering white glove service - all in a prime Fifth Avenue location.
The superb layout offers great flexibility, making it an ideal oasis for occupants with various needs. A large, well-proportioned living room with defined spacious dining area provides the ideal gathering place for daily activities and gracious entertaining. Adjacent is a windowed kitchen with substantial storage, a breakfast counter and a W/D cabinet - ready for the installation of the new owner's washer and dryer of choice.
Importantly, also on the first floor is a powder room, extra-large coat closet and extensive additional storage. Tucked into the foyer is a lovely staircase leading to the upper floor, which may also be accessed by the building hallway, eliminating the need for climbing the stairs.
The primary bedroom is more than ample in size and is enhanced by two walk-in closets and a lovely ensuite bath. The second bedroom is also sizable and it, too, enjoys an ensuite bath.
This is a rare offering in a superbly run building, in a sterling location (never again miss an exhibit at several of the world's finest museums), and an accommodating staff. In addition to a gym and a new roof deck, 1050 Fifth Avenue has a garage with direct access from the basement.
The building is known for its low maintenance fees. There is a current assessment of $599 per month that runs until Dec, 2026 which has funded Local Law11 work (completed) and other upgrades.
The superb layout offers great flexibility, making it an ideal oasis for occupants with various needs. A large, well-proportioned living room with defined spacious dining area provides the ideal gathering place for daily activities and gracious entertaining. Adjacent is a windowed kitchen with substantial storage, a breakfast counter and a W/D cabinet - ready for the installation of the new owner's washer and dryer of choice.
Importantly, also on the first floor is a powder room, extra-large coat closet and extensive additional storage. Tucked into the foyer is a lovely staircase leading to the upper floor, which may also be accessed by the building hallway, eliminating the need for climbing the stairs.
The primary bedroom is more than ample in size and is enhanced by two walk-in closets and a lovely ensuite bath. The second bedroom is also sizable and it, too, enjoys an ensuite bath.
This is a rare offering in a superbly run building, in a sterling location (never again miss an exhibit at several of the world's finest museums), and an accommodating staff. In addition to a gym and a new roof deck, 1050 Fifth Avenue has a garage with direct access from the basement.
The building is known for its low maintenance fees. There is a current assessment of $599 per month that runs until Dec, 2026 which has funded Local Law11 work (completed) and other upgrades.
Listing Courtesy of Corcoran Group
Features
A/C
View / Exposure
City Views
North, East Exposures

Building Details

Co-op
Ownership
High-Rise
Building Type
Full Service
Service Level
Attended Elevator
Access
Pets Allowed
Pet Policy
1498/1
Block/Lot
Post-War
Age
1959
Year Built
20/81
Floors/Apts
Building Amenities
Bike Room
Fitness Facility
Garage
Laundry Room
Private Storage
Building Statistics
$ 1,923 APPSF
Closed Sales Data [Last 12 Months]

Contact
Charles Mazalatis
License
Licensed As: Charles Mazalatis
President & Licensed Real Estate Broker
Mortgage Calculator

This information is not verified for authenticity or accuracy and is not guaranteed and may not reflect all real estate activity in the market.
©2025 REBNY Listing Service, Inc. All rights reserved.
All information is intended only for the Registrant’s personal, non-commercial use.
RLS Data display by Maz Group NY.
Additional building data provided by On-Line Residential [OLR].
All information furnished regarding property for sale, rental or financing is from sources deemed reliable, but no warranty or representation is made as to the accuracy thereof and same is submitted subject to errors, omissions, change of price, rental or other conditions, prior sale, lease or financing or withdrawal without notice. All dimensions are approximate. For exact dimensions, you must hire your own architect or engineer.
Listing ID: 2145783













