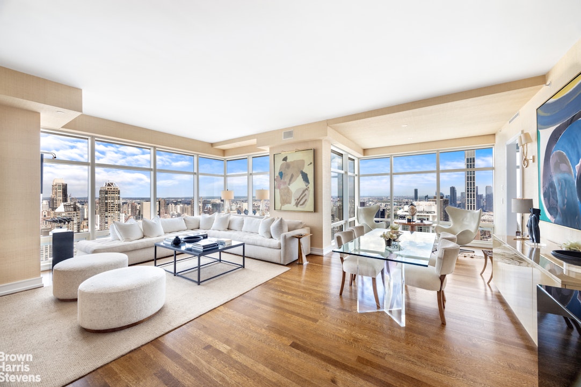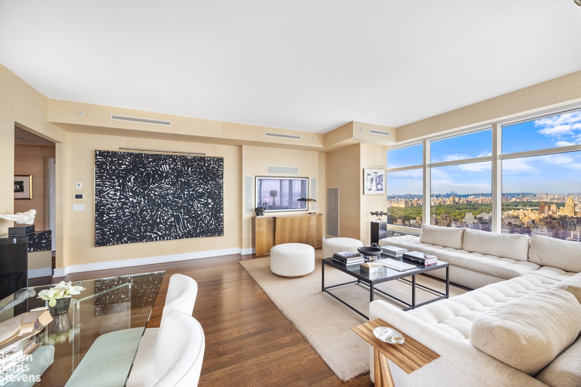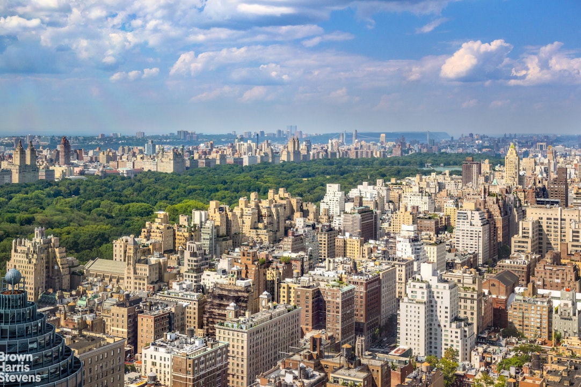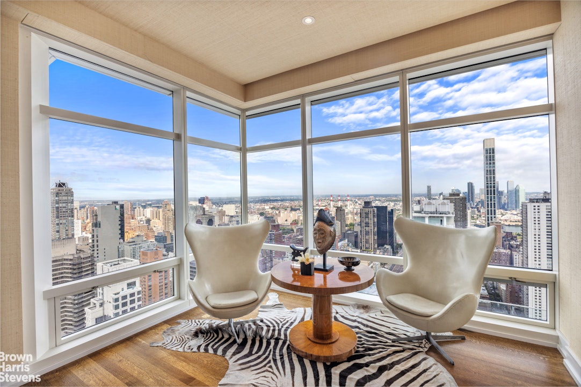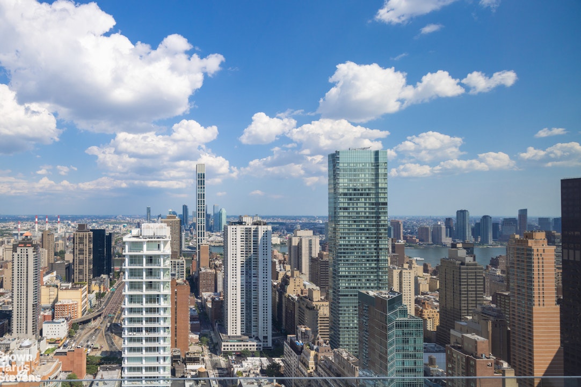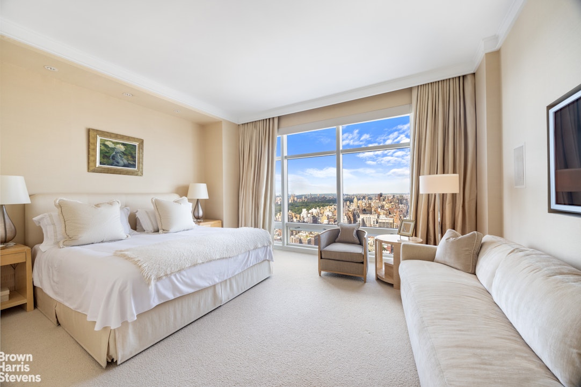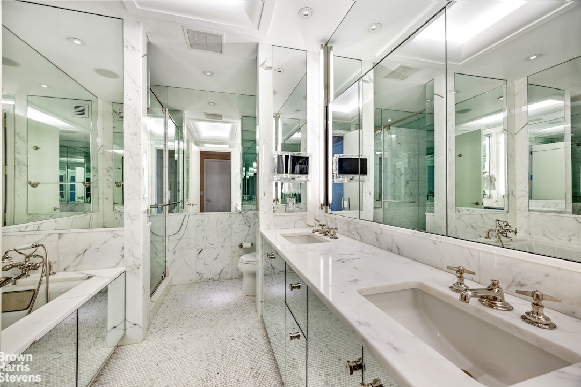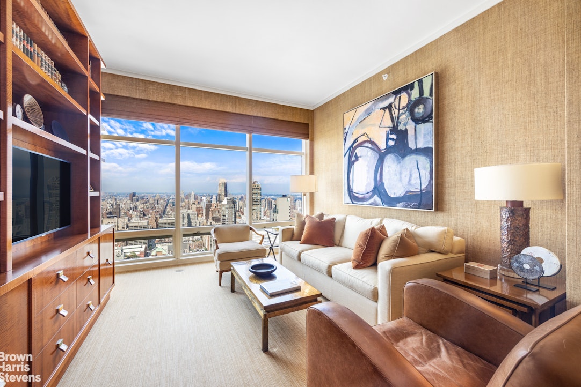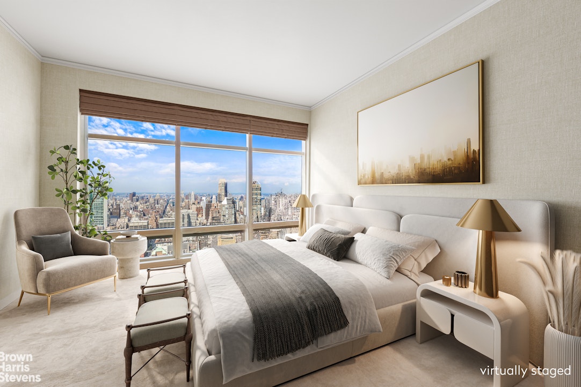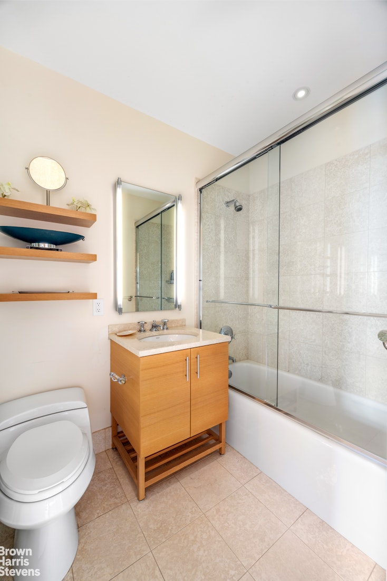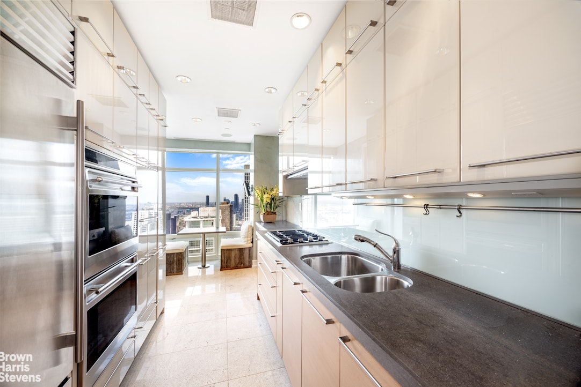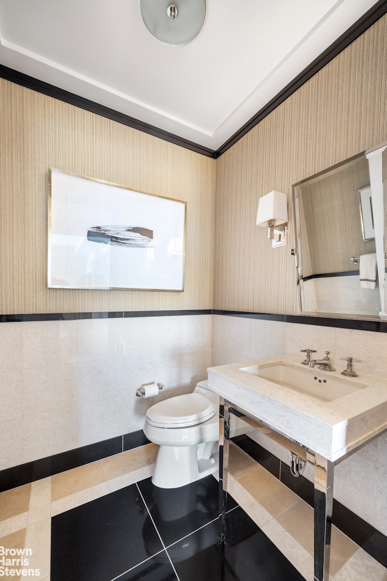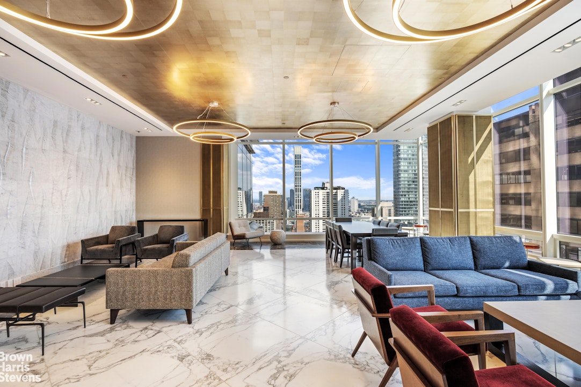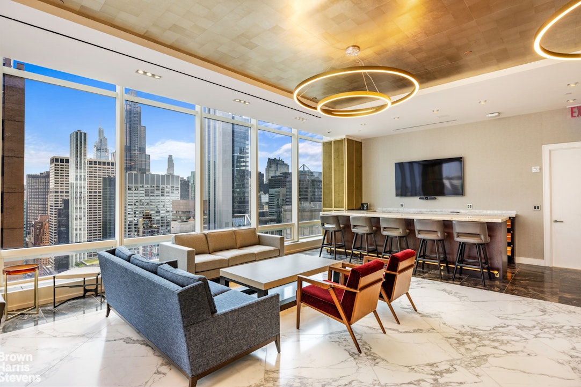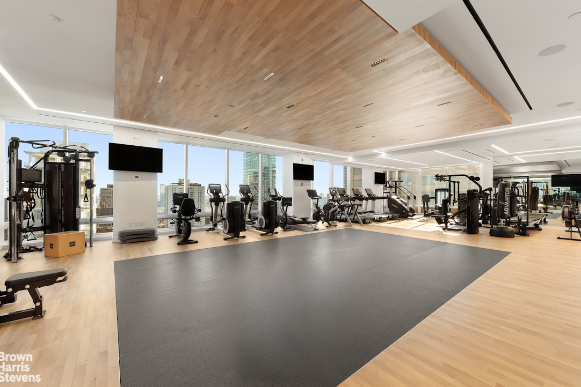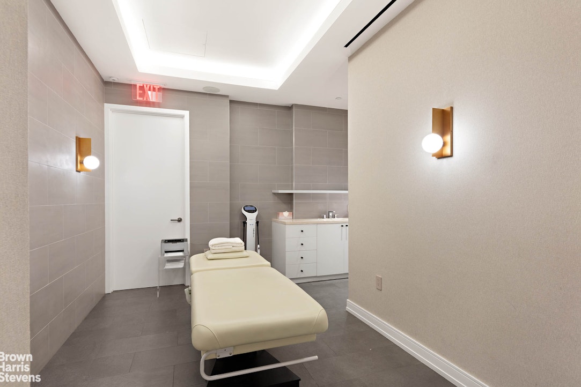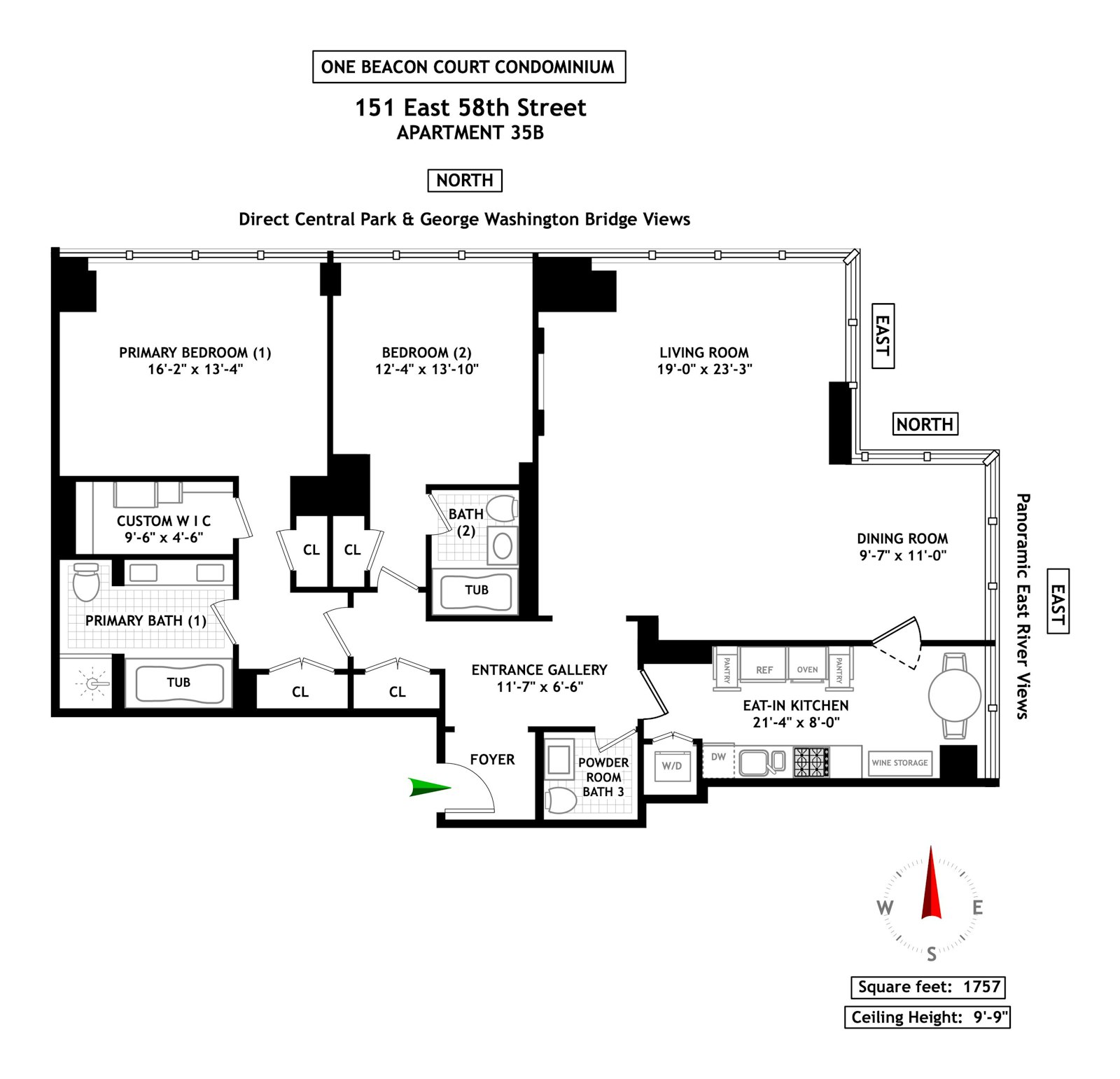
Price Drop
$ 4,995,000
[13.88%]
[$ -805,000]
Active
Status
6
Rooms
2
Bedrooms
2.5
Bathrooms
1,757/163
ASF/ASM
$ 3,606
Real Estate Taxes
[Monthly]
$ 3,752
Common Charges [Monthly]
90%
Financing Allowed

Description
We're pleased to share a meaningful price adjustment: the residence has been repositioned from $5,800,000 to $4,995,000 - an approximate 14% reduction - creating a compelling new opportunity for buyers seeking exceptional value.
Per building policy, showings Monday-Friday, 8am-4pm only. No weekend access.
Perched on the 35th floor, this mint-condition two-bedroom, two-and-a-half-bath corner residence spans 1,757 square feet and showcases sweeping, uninterrupted vistas of Manhattan's iconic skyline with exceptional views of Central Park. Bathed in extraordinary natural light from dual exposures to the North and East, this home combines scale, sophistication, and breathtaking panoramas.
A gracious foyer and gallery lead into the expansive corner living and dining room, where floor-to-ceiling windows frame New York's most coveted views. With north and east exposures, the vistas extend directly over Central Park, from the East River across the Hudson to the George Washington Bridge and beyond.
The Poggenpohl-designed chef's kitchen is equally impressive, featuring a windowed breakfast nook with commanding city and East River views. Finishes include Basaltina stone countertops, Pannafragola granite flooring, sleek cabinetry, dry wine storage, and top-tier appliances by Wolf, Sub-Zero, and Miele.
The north-facing primary suite is a serene retreat, offering three closets-including a custom walk-in-and a spa-inspired en suite marble bath with double vanity, deep soaking tub, oversized walk-in shower, and mounted Apple TV. The second bedroom, currently configured as a den with custom built-ins, features its own closet and en suite bath, and enjoys equally spectacular views.
Additional highlights include a powder room, in-unit washer/dryer (venting permitted), walnut floors, remote-controlled shades, carpeted bedrooms, an abundance of storage, a Crestron smart home system, zoned central air-conditioning, and warm seagrass wall coverings.
Designed by world-renowned architect César Pelli, One Beacon Court (the Bloomberg Tower) crowns the headquarters of Bloomberg L.P. Its dramatic circular driveway, courtyard, valet, and dedicated security define a grand arrival. Interiors by acclaimed designer Jacques Grange enhance the building's stature, with a striking lobby and white-glove services including full-time concierge, doormen, and resident manager.
The Beacon Club, exclusively for residents, occupies the 29th floor and offers panoramic views alongside exceptional amenities: a state-of-the-art fitness center with massage rooms, an entertainment suite with catering kitchen, a playroom, and a high-tech business lounge.
This premier condominium allows pied-à-terre, corporate and trust ownership, gifting, co-purchasing, parent participation, and subleasing. Financing up to 90% is permitted. This is a pet friendly community.
Perfectly positioned across from Bloomingdale's and moments from Central Park, One Beacon Court places you at the heart of Manhattan's most celebrated dining, shopping, and cultural destinations-all while offering a residence curated to the highest standards of luxury living.
Per building policy, showings Monday-Friday, 8am-4pm only. No weekend access.
Perched on the 35th floor, this mint-condition two-bedroom, two-and-a-half-bath corner residence spans 1,757 square feet and showcases sweeping, uninterrupted vistas of Manhattan's iconic skyline with exceptional views of Central Park. Bathed in extraordinary natural light from dual exposures to the North and East, this home combines scale, sophistication, and breathtaking panoramas.
A gracious foyer and gallery lead into the expansive corner living and dining room, where floor-to-ceiling windows frame New York's most coveted views. With north and east exposures, the vistas extend directly over Central Park, from the East River across the Hudson to the George Washington Bridge and beyond.
The Poggenpohl-designed chef's kitchen is equally impressive, featuring a windowed breakfast nook with commanding city and East River views. Finishes include Basaltina stone countertops, Pannafragola granite flooring, sleek cabinetry, dry wine storage, and top-tier appliances by Wolf, Sub-Zero, and Miele.
The north-facing primary suite is a serene retreat, offering three closets-including a custom walk-in-and a spa-inspired en suite marble bath with double vanity, deep soaking tub, oversized walk-in shower, and mounted Apple TV. The second bedroom, currently configured as a den with custom built-ins, features its own closet and en suite bath, and enjoys equally spectacular views.
Additional highlights include a powder room, in-unit washer/dryer (venting permitted), walnut floors, remote-controlled shades, carpeted bedrooms, an abundance of storage, a Crestron smart home system, zoned central air-conditioning, and warm seagrass wall coverings.
Designed by world-renowned architect César Pelli, One Beacon Court (the Bloomberg Tower) crowns the headquarters of Bloomberg L.P. Its dramatic circular driveway, courtyard, valet, and dedicated security define a grand arrival. Interiors by acclaimed designer Jacques Grange enhance the building's stature, with a striking lobby and white-glove services including full-time concierge, doormen, and resident manager.
The Beacon Club, exclusively for residents, occupies the 29th floor and offers panoramic views alongside exceptional amenities: a state-of-the-art fitness center with massage rooms, an entertainment suite with catering kitchen, a playroom, and a high-tech business lounge.
This premier condominium allows pied-à-terre, corporate and trust ownership, gifting, co-purchasing, parent participation, and subleasing. Financing up to 90% is permitted. This is a pet friendly community.
Perfectly positioned across from Bloomingdale's and moments from Central Park, One Beacon Court places you at the heart of Manhattan's most celebrated dining, shopping, and cultural destinations-all while offering a residence curated to the highest standards of luxury living.
We're pleased to share a meaningful price adjustment: the residence has been repositioned from $5,800,000 to $4,995,000 - an approximate 14% reduction - creating a compelling new opportunity for buyers seeking exceptional value.
Per building policy, showings Monday-Friday, 8am-4pm only. No weekend access.
Perched on the 35th floor, this mint-condition two-bedroom, two-and-a-half-bath corner residence spans 1,757 square feet and showcases sweeping, uninterrupted vistas of Manhattan's iconic skyline with exceptional views of Central Park. Bathed in extraordinary natural light from dual exposures to the North and East, this home combines scale, sophistication, and breathtaking panoramas.
A gracious foyer and gallery lead into the expansive corner living and dining room, where floor-to-ceiling windows frame New York's most coveted views. With north and east exposures, the vistas extend directly over Central Park, from the East River across the Hudson to the George Washington Bridge and beyond.
The Poggenpohl-designed chef's kitchen is equally impressive, featuring a windowed breakfast nook with commanding city and East River views. Finishes include Basaltina stone countertops, Pannafragola granite flooring, sleek cabinetry, dry wine storage, and top-tier appliances by Wolf, Sub-Zero, and Miele.
The north-facing primary suite is a serene retreat, offering three closets-including a custom walk-in-and a spa-inspired en suite marble bath with double vanity, deep soaking tub, oversized walk-in shower, and mounted Apple TV. The second bedroom, currently configured as a den with custom built-ins, features its own closet and en suite bath, and enjoys equally spectacular views.
Additional highlights include a powder room, in-unit washer/dryer (venting permitted), walnut floors, remote-controlled shades, carpeted bedrooms, an abundance of storage, a Crestron smart home system, zoned central air-conditioning, and warm seagrass wall coverings.
Designed by world-renowned architect César Pelli, One Beacon Court (the Bloomberg Tower) crowns the headquarters of Bloomberg L.P. Its dramatic circular driveway, courtyard, valet, and dedicated security define a grand arrival. Interiors by acclaimed designer Jacques Grange enhance the building's stature, with a striking lobby and white-glove services including full-time concierge, doormen, and resident manager.
The Beacon Club, exclusively for residents, occupies the 29th floor and offers panoramic views alongside exceptional amenities: a state-of-the-art fitness center with massage rooms, an entertainment suite with catering kitchen, a playroom, and a high-tech business lounge.
This premier condominium allows pied-à-terre, corporate and trust ownership, gifting, co-purchasing, parent participation, and subleasing. Financing up to 90% is permitted. This is a pet friendly community.
Perfectly positioned across from Bloomingdale's and moments from Central Park, One Beacon Court places you at the heart of Manhattan's most celebrated dining, shopping, and cultural destinations-all while offering a residence curated to the highest standards of luxury living.
Per building policy, showings Monday-Friday, 8am-4pm only. No weekend access.
Perched on the 35th floor, this mint-condition two-bedroom, two-and-a-half-bath corner residence spans 1,757 square feet and showcases sweeping, uninterrupted vistas of Manhattan's iconic skyline with exceptional views of Central Park. Bathed in extraordinary natural light from dual exposures to the North and East, this home combines scale, sophistication, and breathtaking panoramas.
A gracious foyer and gallery lead into the expansive corner living and dining room, where floor-to-ceiling windows frame New York's most coveted views. With north and east exposures, the vistas extend directly over Central Park, from the East River across the Hudson to the George Washington Bridge and beyond.
The Poggenpohl-designed chef's kitchen is equally impressive, featuring a windowed breakfast nook with commanding city and East River views. Finishes include Basaltina stone countertops, Pannafragola granite flooring, sleek cabinetry, dry wine storage, and top-tier appliances by Wolf, Sub-Zero, and Miele.
The north-facing primary suite is a serene retreat, offering three closets-including a custom walk-in-and a spa-inspired en suite marble bath with double vanity, deep soaking tub, oversized walk-in shower, and mounted Apple TV. The second bedroom, currently configured as a den with custom built-ins, features its own closet and en suite bath, and enjoys equally spectacular views.
Additional highlights include a powder room, in-unit washer/dryer (venting permitted), walnut floors, remote-controlled shades, carpeted bedrooms, an abundance of storage, a Crestron smart home system, zoned central air-conditioning, and warm seagrass wall coverings.
Designed by world-renowned architect César Pelli, One Beacon Court (the Bloomberg Tower) crowns the headquarters of Bloomberg L.P. Its dramatic circular driveway, courtyard, valet, and dedicated security define a grand arrival. Interiors by acclaimed designer Jacques Grange enhance the building's stature, with a striking lobby and white-glove services including full-time concierge, doormen, and resident manager.
The Beacon Club, exclusively for residents, occupies the 29th floor and offers panoramic views alongside exceptional amenities: a state-of-the-art fitness center with massage rooms, an entertainment suite with catering kitchen, a playroom, and a high-tech business lounge.
This premier condominium allows pied-à-terre, corporate and trust ownership, gifting, co-purchasing, parent participation, and subleasing. Financing up to 90% is permitted. This is a pet friendly community.
Perfectly positioned across from Bloomingdale's and moments from Central Park, One Beacon Court places you at the heart of Manhattan's most celebrated dining, shopping, and cultural destinations-all while offering a residence curated to the highest standards of luxury living.
Listing Courtesy of Brown Harris Stevens Residential Sales LLC
Features
A/C
Washer / Dryer
View / Exposure
City Views
Park Views
North, East, West Exposures

Building Details
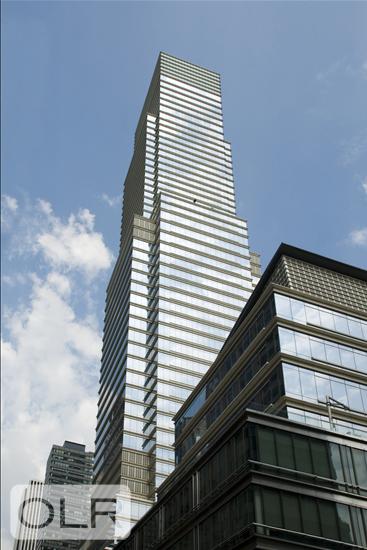
Condo
Ownership
High-Rise
Building Type
Full Service
Service Level
Elevator
Access
Pets Allowed
Pet Policy
1313/7501
Block/Lot
Post-War
Age
2003
Year Built
55/103
Floors/Apts
Building Amenities
Bike Room
Business Center
Courtyard
Fitness Facility
Garage
Party Room
Playroom
Valet Service
Building Statistics
$ 3,375 APPSF
Closed Sales Data [Last 12 Months]

Contact
Charles Mazalatis
License
Licensed As: Charles Mazalatis
President & Licensed Real Estate Broker
Mortgage Calculator

This information is not verified for authenticity or accuracy and is not guaranteed and may not reflect all real estate activity in the market.
©2026 REBNY Listing Service, Inc. All rights reserved.
All information is intended only for the Registrant’s personal, non-commercial use.
RLS Data display by Maz Group NY.
Additional building data provided by On-Line Residential [OLR].
All information furnished regarding property for sale, rental or financing is from sources deemed reliable, but no warranty or representation is made as to the accuracy thereof and same is submitted subject to errors, omissions, change of price, rental or other conditions, prior sale, lease or financing or withdrawal without notice. All dimensions are approximate. For exact dimensions, you must hire your own architect or engineer.
Listing ID: 137742
