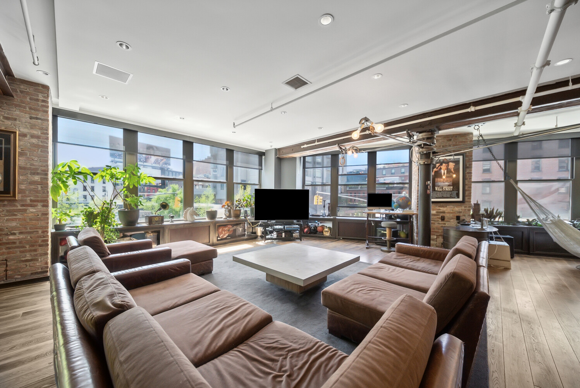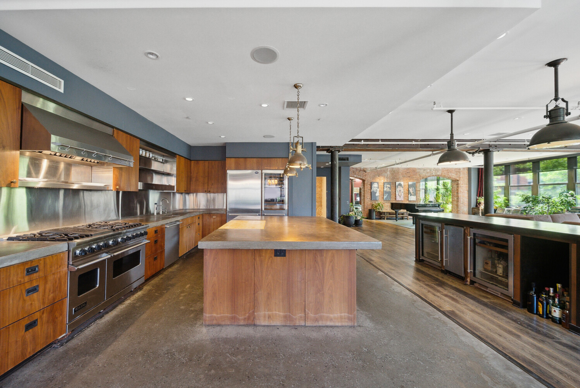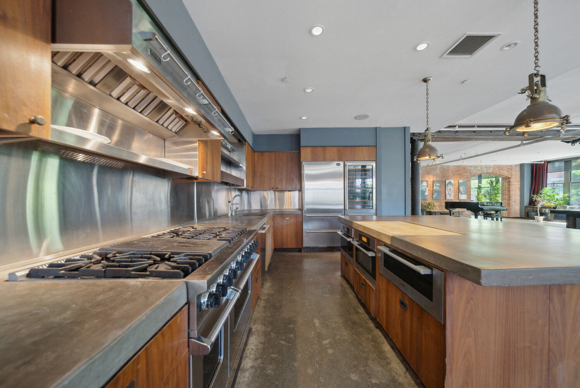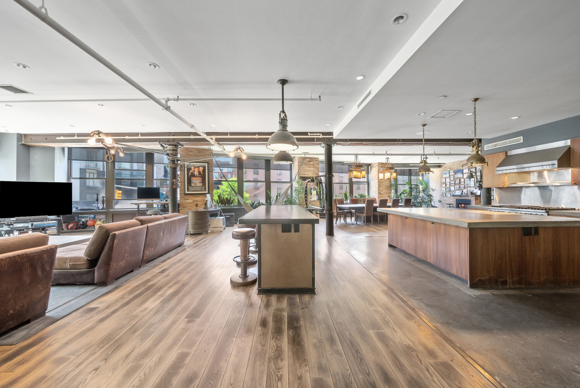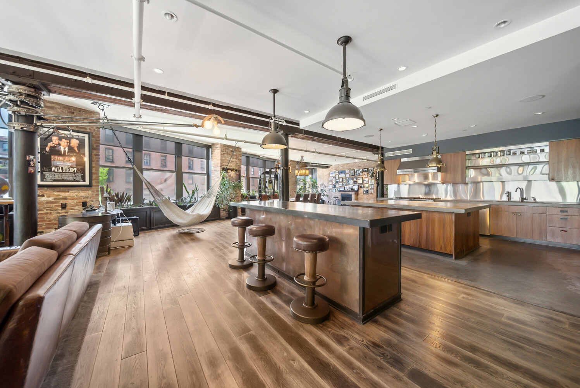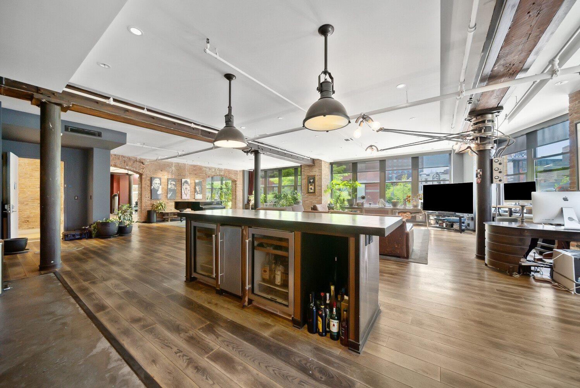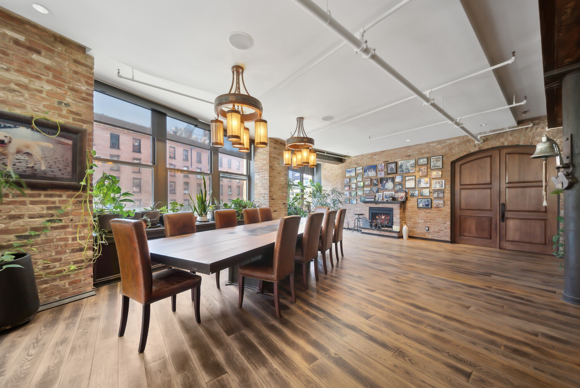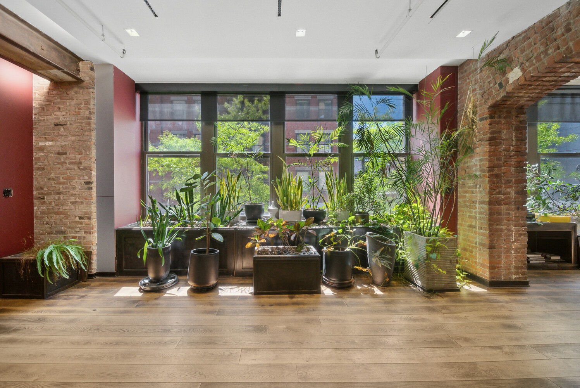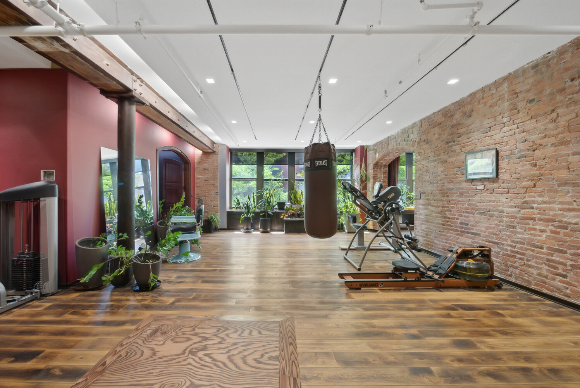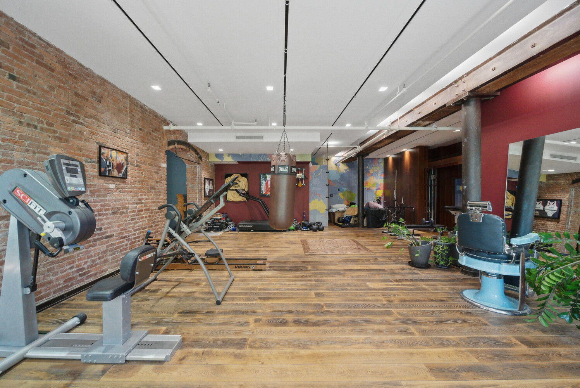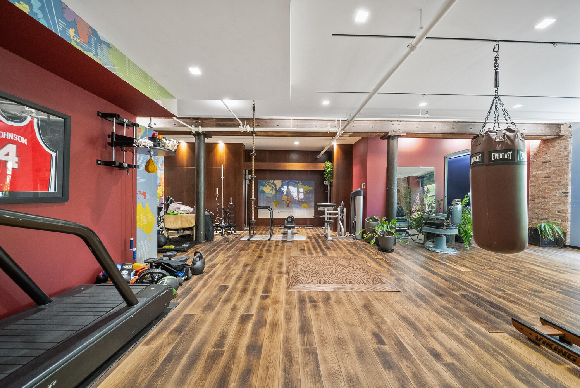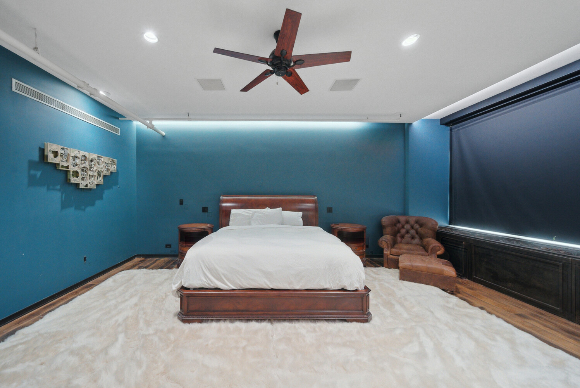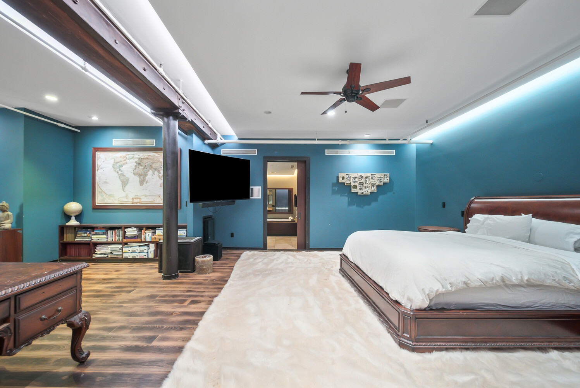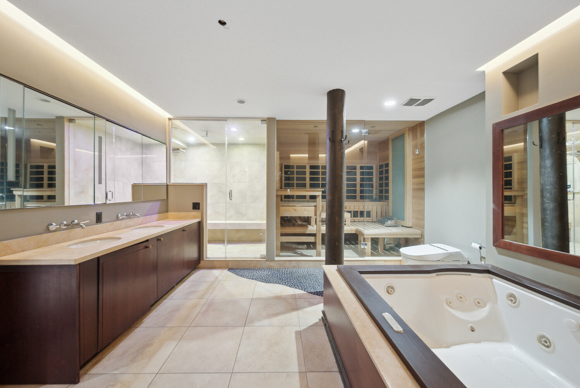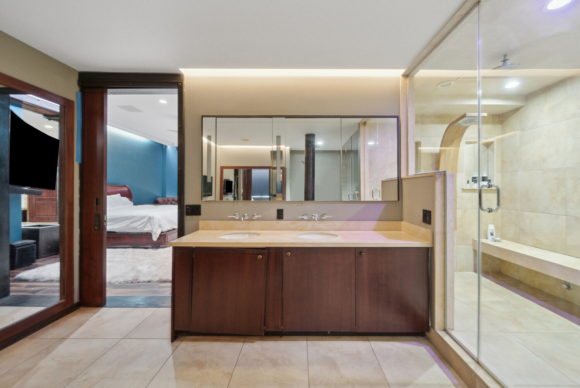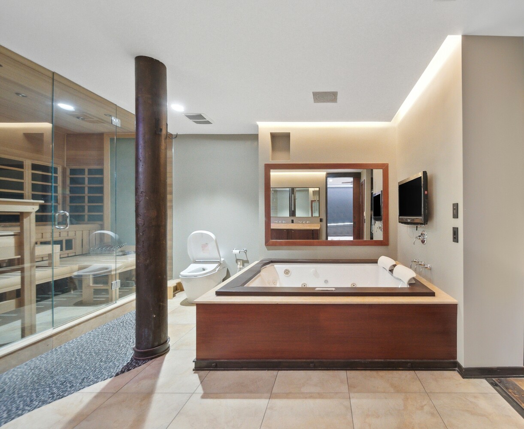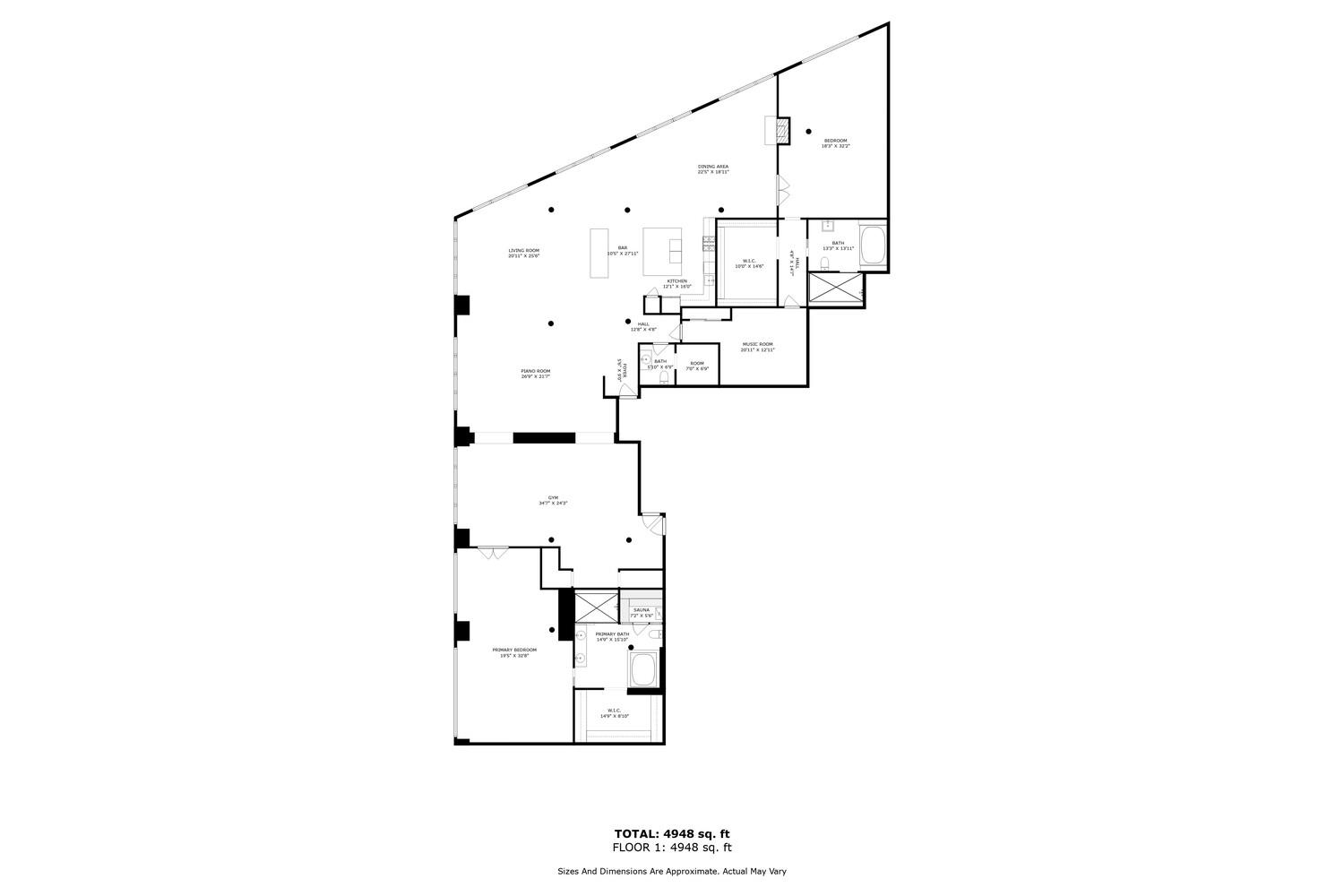

Description
Aster House West Village Meatpacking District
A rare architectural gem in the heart of the West Village, the historic Astor House offers a sprawling 6,600-square-foot loft that marries timeless grandeur with modern wellness and lifestyle innovation. With soaring 10-foot ceilings, 35 oversized double-height windows, and a full Crestron smart home system, the residence is designed as a true sanctuary-balancing sophistication, technology, and comfort.
Originally part of the Astor Estate, the building is among the most exclusive in the Meatpacking District and the only full-service residence with a 24-hour doorman. Every detail has been curated for optimal living, from posture-supportive flooring and circadian lighting that enhance energy and sleep, to advanced air and water filtration systems that ensure a healthy environment.
This one-of-a-kind home features a private spa suite with a steam room, dry sauna, Jacuzzi, and reflexology path, alongside a 1,000-square-foot home gym and a fully soundproofed recording studio. Two expansive bedroom suites-each over 1,000 square feet-anchor the residence, complemented by spa-inspired bathrooms with luxurious finishes.
Beyond its interiors, residents enjoy a private rooftop terrace and a prime location directly across from the Gansevoort Hotel, just steps from the High Line, Hudson River Park, and some of Manhattan's most celebrated dining and cultural destinations.
Unique Features
Approx. 6,600 sq ft open loft with soaring 10 ft ceilings
2 expansive bedroom suites and 2 spa-style bathrooms
35 oversized, double-height windows flooding the space with natural light
Cooperative residence with 24-hour doorman and exclusive rooftop terrace
Neighborhood & Lifestyle
Just steps from the Whitney Museum, the High Line, Hudson River Park, and West Side Highway, the Astor House sits at the crossroads of art, culture, and convenience. Surrounded by New York's most celebrated restaurants and private clubs-including Pastis, Café Margaux, San Vicente Bungalows, and Soho House-this location defines luxury downtown living.
Transportation
Close to multiple subway lines (A, C, E, L, 1, 2, 3), as well as convenient crosstown and downtown bus routes, providing seamless access to all of Manhattan.
Aster House West Village Meatpacking District
A rare architectural gem in the heart of the West Village, the historic Astor House offers a sprawling 6,600-square-foot loft that marries timeless grandeur with modern wellness and lifestyle innovation. With soaring 10-foot ceilings, 35 oversized double-height windows, and a full Crestron smart home system, the residence is designed as a true sanctuary-balancing sophistication, technology, and comfort.
Originally part of the Astor Estate, the building is among the most exclusive in the Meatpacking District and the only full-service residence with a 24-hour doorman. Every detail has been curated for optimal living, from posture-supportive flooring and circadian lighting that enhance energy and sleep, to advanced air and water filtration systems that ensure a healthy environment.
This one-of-a-kind home features a private spa suite with a steam room, dry sauna, Jacuzzi, and reflexology path, alongside a 1,000-square-foot home gym and a fully soundproofed recording studio. Two expansive bedroom suites-each over 1,000 square feet-anchor the residence, complemented by spa-inspired bathrooms with luxurious finishes.
Beyond its interiors, residents enjoy a private rooftop terrace and a prime location directly across from the Gansevoort Hotel, just steps from the High Line, Hudson River Park, and some of Manhattan's most celebrated dining and cultural destinations.
Unique Features
Approx. 6,600 sq ft open loft with soaring 10 ft ceilings
2 expansive bedroom suites and 2 spa-style bathrooms
35 oversized, double-height windows flooding the space with natural light
Cooperative residence with 24-hour doorman and exclusive rooftop terrace
Neighborhood & Lifestyle
Just steps from the Whitney Museum, the High Line, Hudson River Park, and West Side Highway, the Astor House sits at the crossroads of art, culture, and convenience. Surrounded by New York's most celebrated restaurants and private clubs-including Pastis, Café Margaux, San Vicente Bungalows, and Soho House-this location defines luxury downtown living.
Transportation
Close to multiple subway lines (A, C, E, L, 1, 2, 3), as well as convenient crosstown and downtown bus routes, providing seamless access to all of Manhattan.
Features
View / Exposure

Building Details
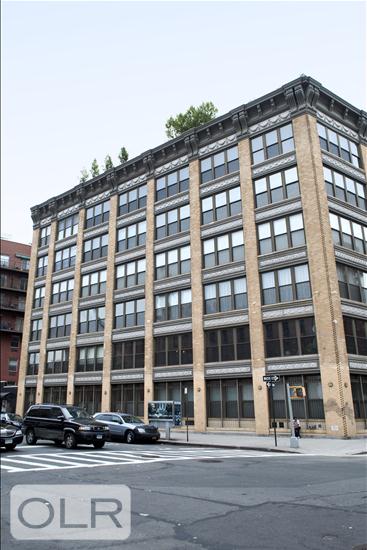
Building Amenities
Building Statistics
$ 1,737 APPSF
Closed Sales Data [Last 12 Months]

Contact
Charles Mazalatis
President & Licensed Real Estate Broker
Mortgage Calculator

