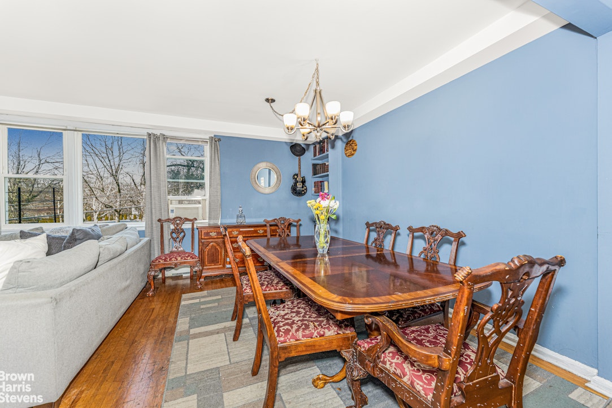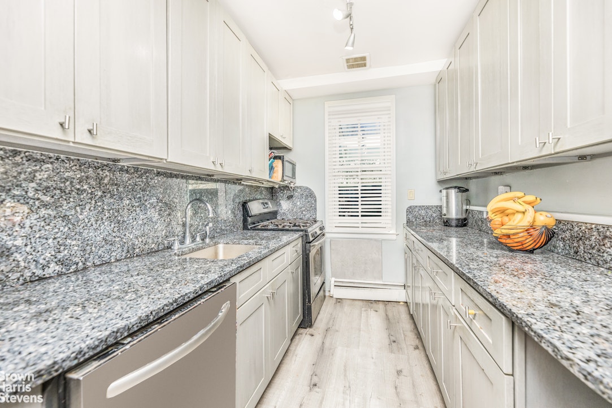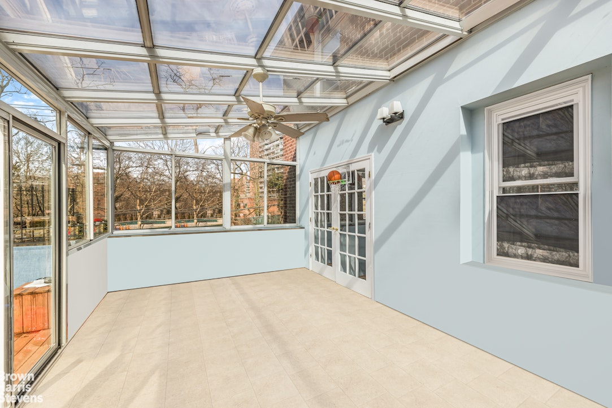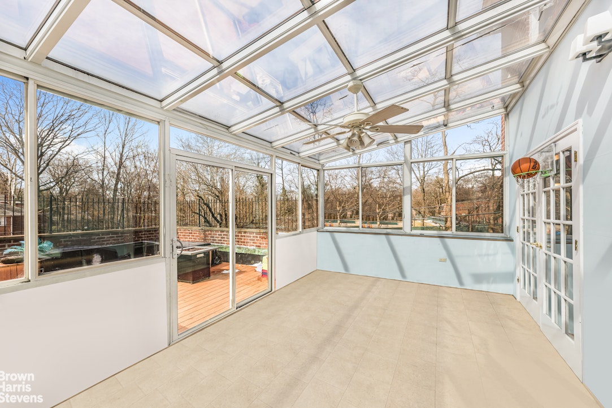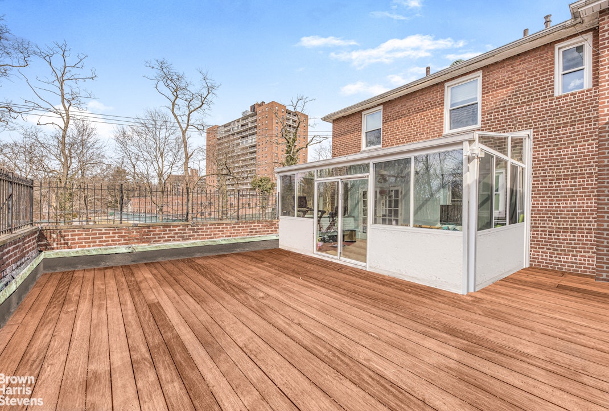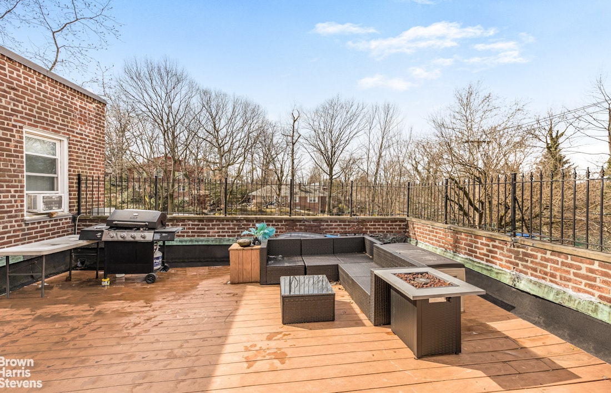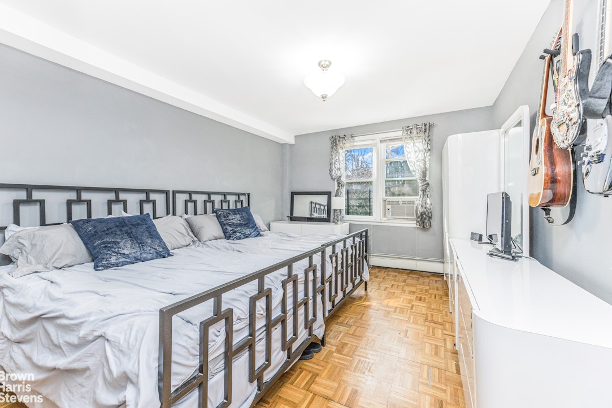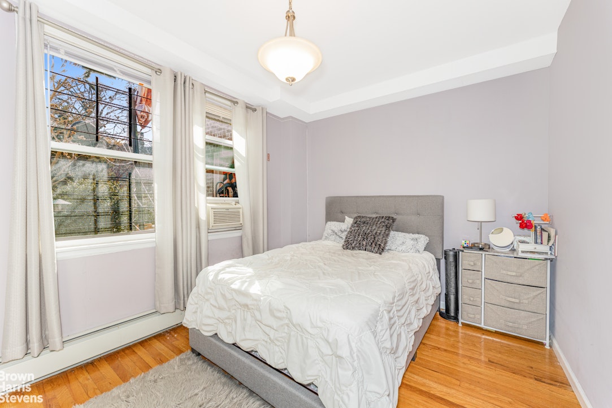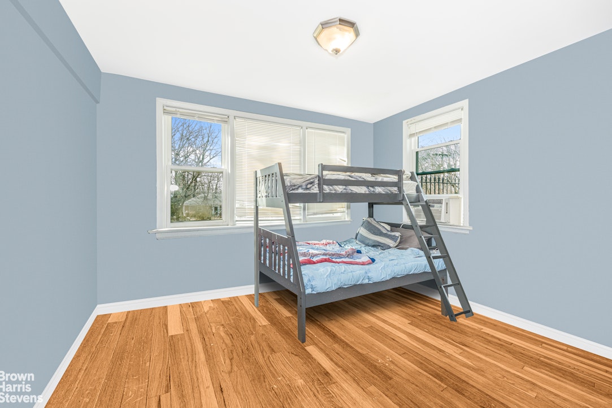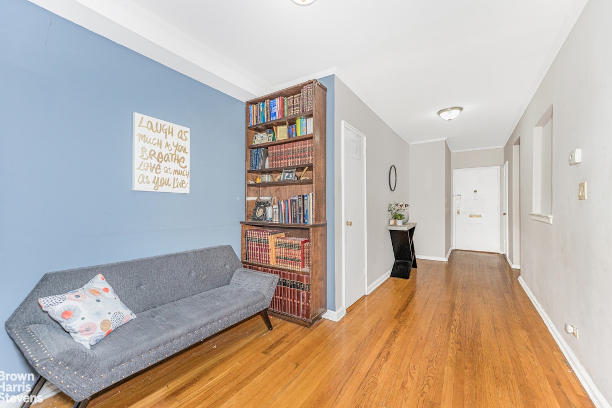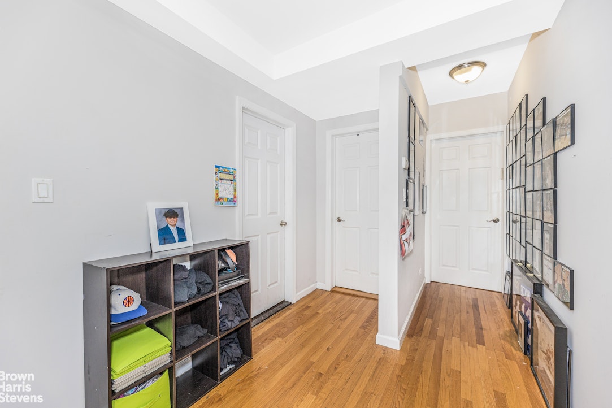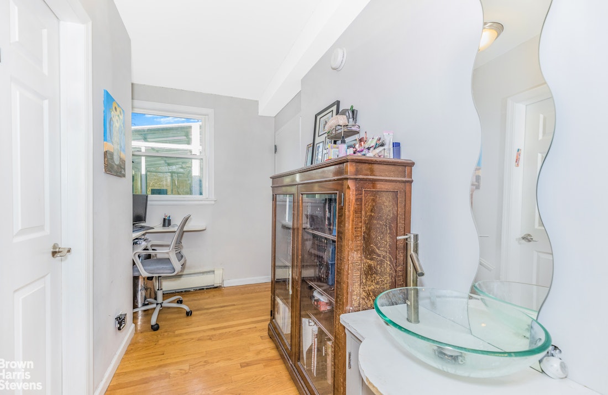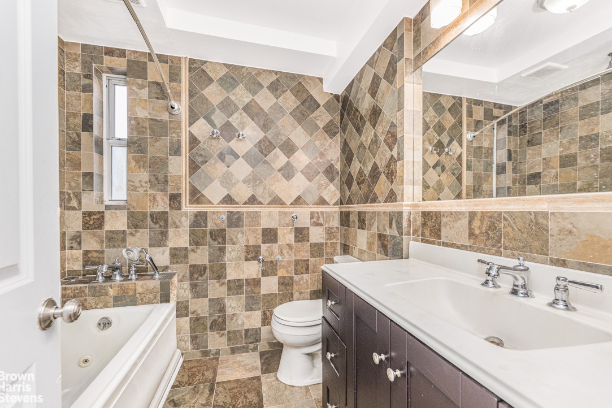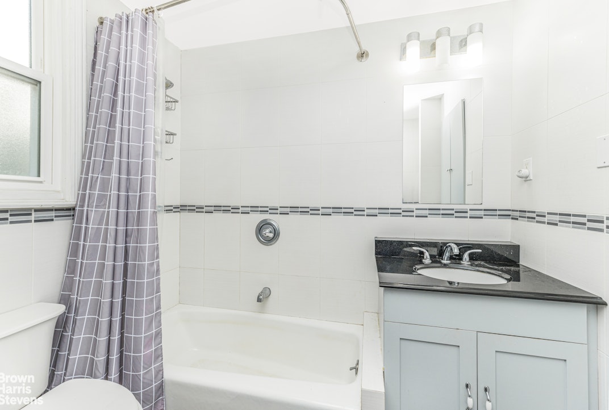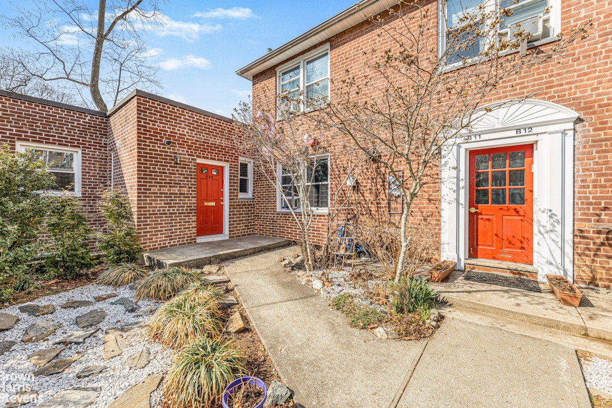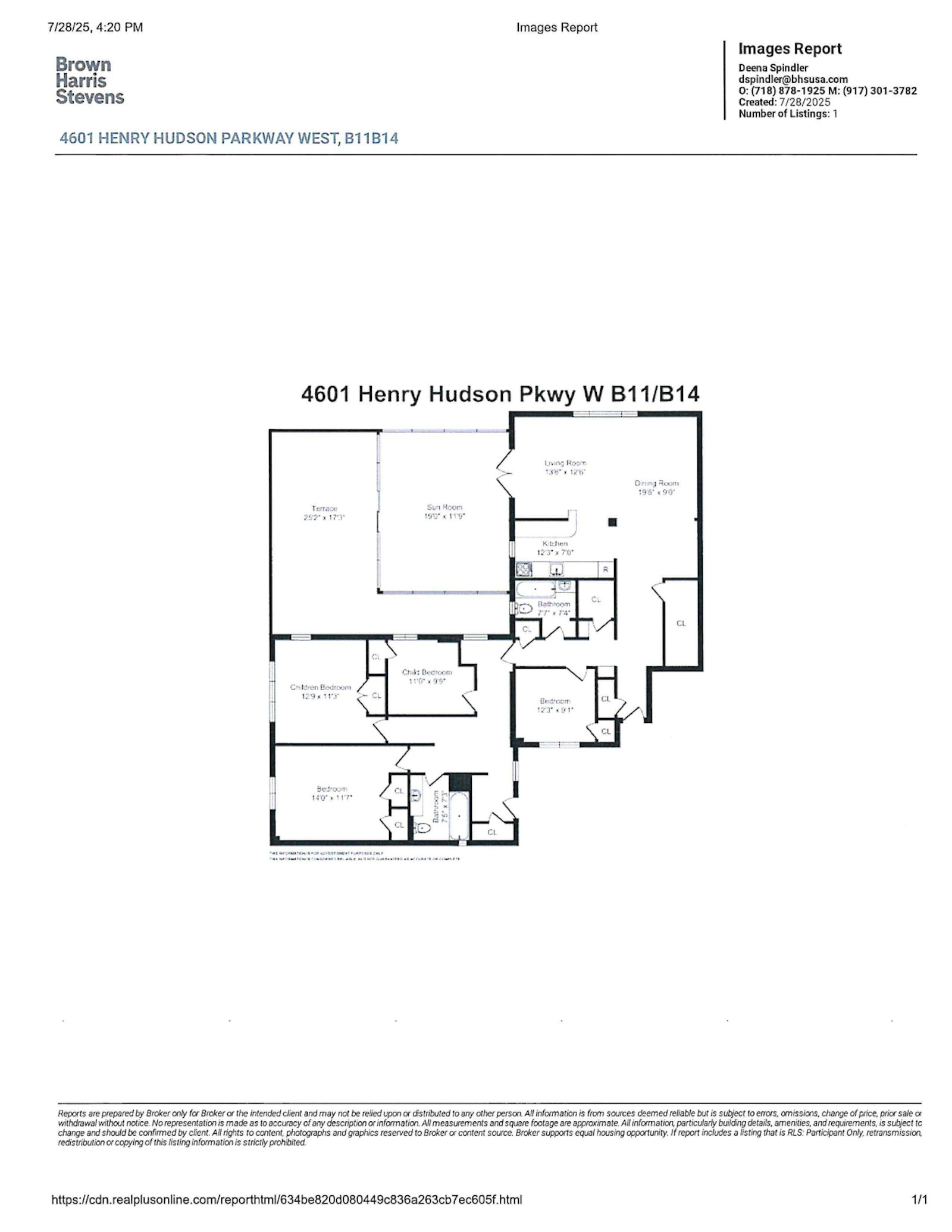
Price Drop
$ 675,000
[12.9%]
[$ -100,000]
Active
Status
7
Rooms
4
Bedrooms
2
Bathrooms
1,850/172
ASF/ASM
$ 2,927
Maintenance [Monthly]
80%
Financing Allowed

Description
This special four bedroom, two full bathroom home is located in the Dogwood Close complex, consisting of 50 townhouse-like coop apartments. The entry door faces the interior manicured lawns of the complex. Enter into an expansive, light filled, open plan living/ dining/ kitchen area, with wide windows to the north and west. This area leads out through French doors to a sunroom and an outdoor patio. The sunroom affords one the opportunity to enjoy views of open skies and nature all year long, and the private outdoor patio looks out onto gardens, lawns, and foliage to the west. The open kitchen has grey cabinets, stone countertops, stainless appliances, and a breakfast bar. A long hallway at the other end has an enclosed area for a stackable washer/ dryer, a desk nook, and a sink, and leads to the bedroom wing. The primary bedroom is extra spacious, with two large closets. The primary bathroom features a Jacuzzi tub, wide mirror, and sink with counter space. There are three more comfortably sized bedrooms, and a second hall bathroom. This unique living space is all on one level, making it easily accessible for all. There is garage parking on premises, should one need it, but also plenty of street parking available. Pets are welcome. Prime central Riverdale location, west of the highway, is close to public transportation, shopping, parks, houses of worship, schools, and more. With some updating, this apartment is the perfect place to call home! A must see!
This special four bedroom, two full bathroom home is located in the Dogwood Close complex, consisting of 50 townhouse-like coop apartments. The entry door faces the interior manicured lawns of the complex. Enter into an expansive, light filled, open plan living/ dining/ kitchen area, with wide windows to the north and west. This area leads out through French doors to a sunroom and an outdoor patio. The sunroom affords one the opportunity to enjoy views of open skies and nature all year long, and the private outdoor patio looks out onto gardens, lawns, and foliage to the west. The open kitchen has grey cabinets, stone countertops, stainless appliances, and a breakfast bar. A long hallway at the other end has an enclosed area for a stackable washer/ dryer, a desk nook, and a sink, and leads to the bedroom wing. The primary bedroom is extra spacious, with two large closets. The primary bathroom features a Jacuzzi tub, wide mirror, and sink with counter space. There are three more comfortably sized bedrooms, and a second hall bathroom. This unique living space is all on one level, making it easily accessible for all. There is garage parking on premises, should one need it, but also plenty of street parking available. Pets are welcome. Prime central Riverdale location, west of the highway, is close to public transportation, shopping, parks, houses of worship, schools, and more. With some updating, this apartment is the perfect place to call home! A must see!
Listing Courtesy of Brown Harris Stevens Riverdale LLC
Features
A/C
Patio
Washer / Dryer
View / Exposure
Park Views
North, South, West Exposures

Building Details
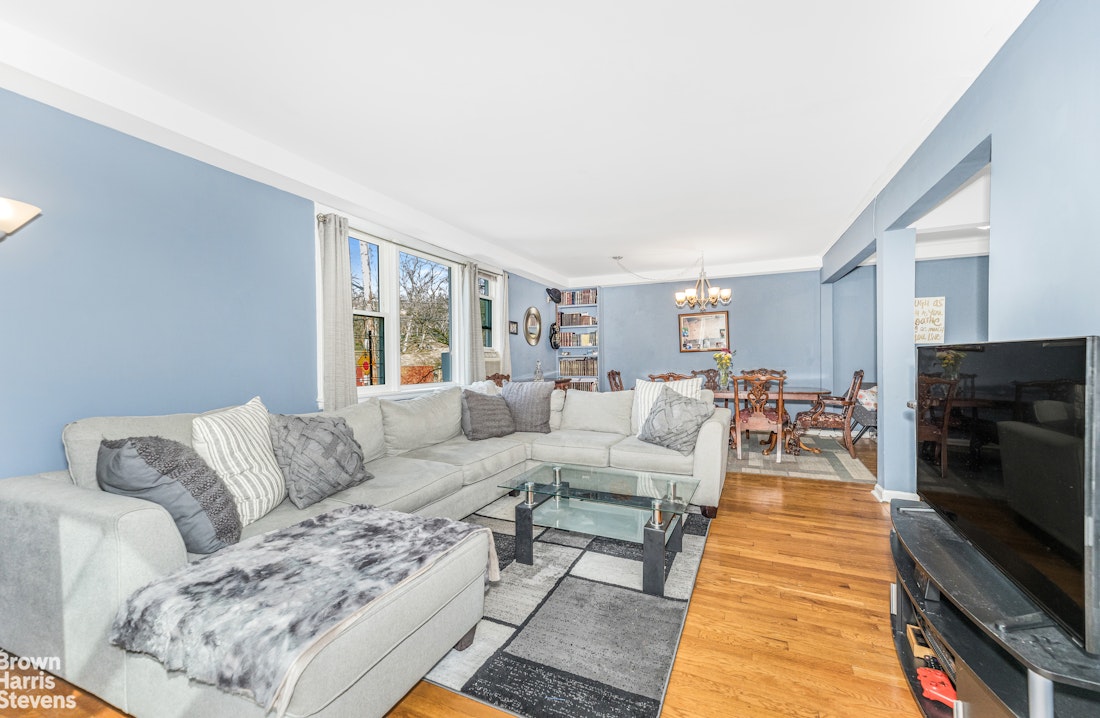
Co-op
Ownership
Townhouse
Building Type
Voice Intercom
Service Level
Walk-up
Access
Pets Allowed
Pet Policy
5911/1102
Block/Lot
Post-War
Age
1953
Year Built
2
Floors
Building Amenities
Bike Room
Common Storage
Courtyard
Garage
Laundry Room
Non-Smoking Building
Building Statistics
$ 428 APPSF
Closed Sales Data [Last 12 Months]

Contact
Charles Mazalatis
License
Licensed As: Charles Mazalatis
President & Licensed Real Estate Broker
Mortgage Calculator

This information is not verified for authenticity or accuracy and is not guaranteed and may not reflect all real estate activity in the market.
©2026 REBNY Listing Service, Inc. All rights reserved.
All information is intended only for the Registrant’s personal, non-commercial use.
RLS Data display by Maz Group NY.
Additional building data provided by On-Line Residential [OLR].
All information furnished regarding property for sale, rental or financing is from sources deemed reliable, but no warranty or representation is made as to the accuracy thereof and same is submitted subject to errors, omissions, change of price, rental or other conditions, prior sale, lease or financing or withdrawal without notice. All dimensions are approximate. For exact dimensions, you must hire your own architect or engineer.
Listing ID: 1974830

