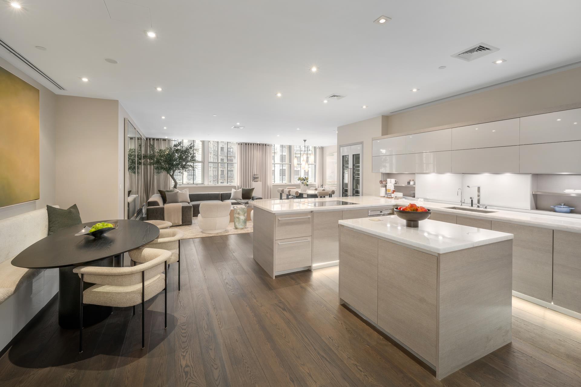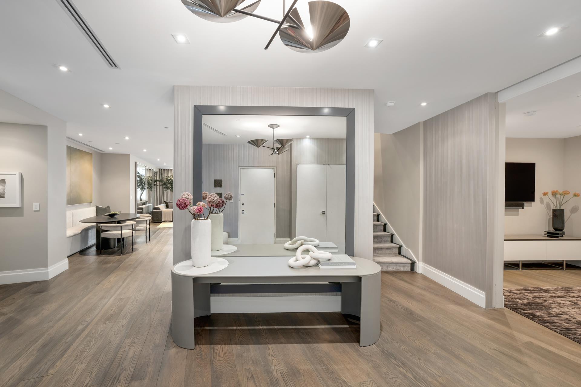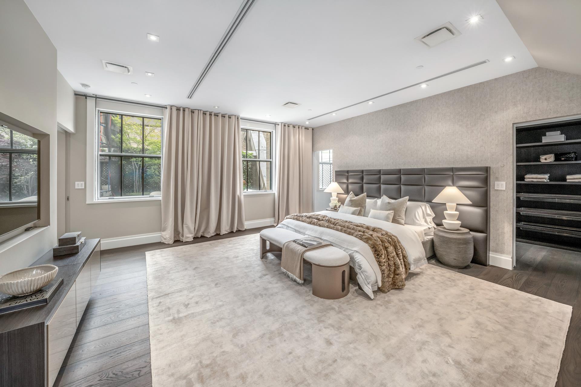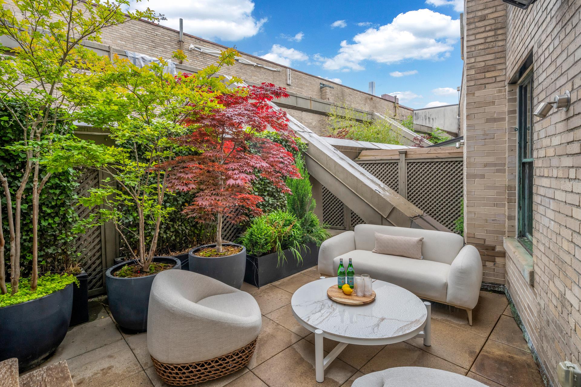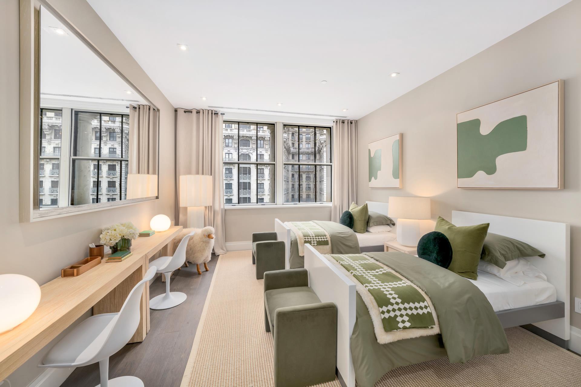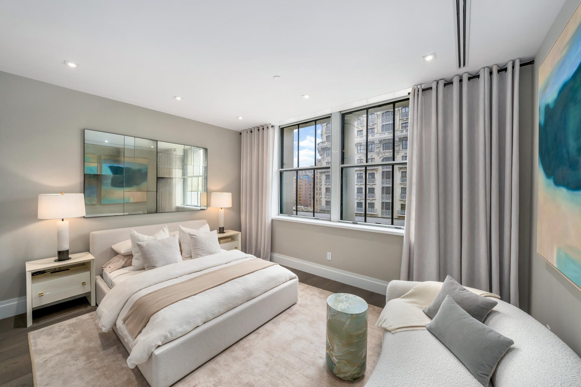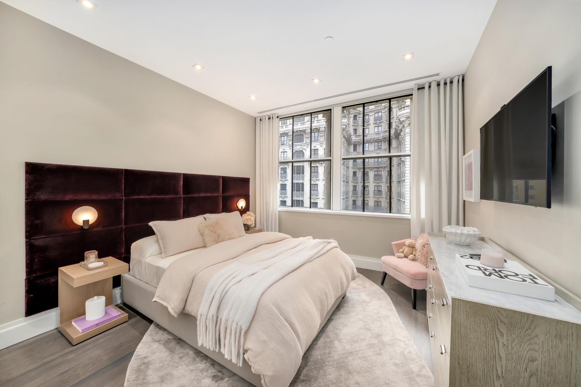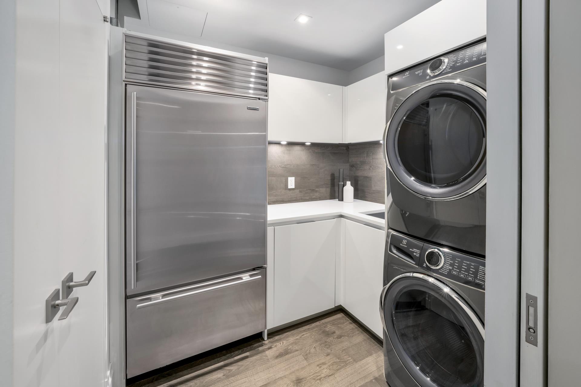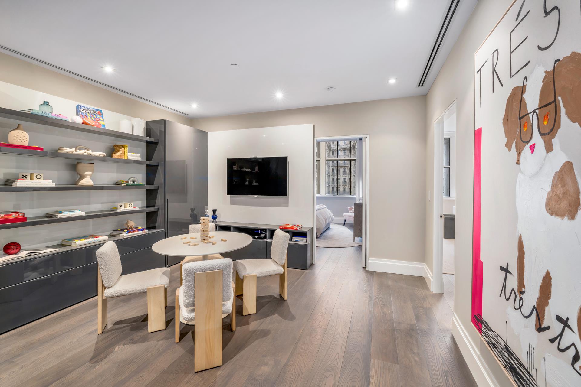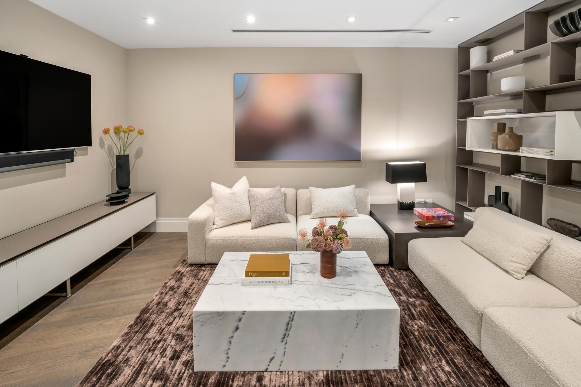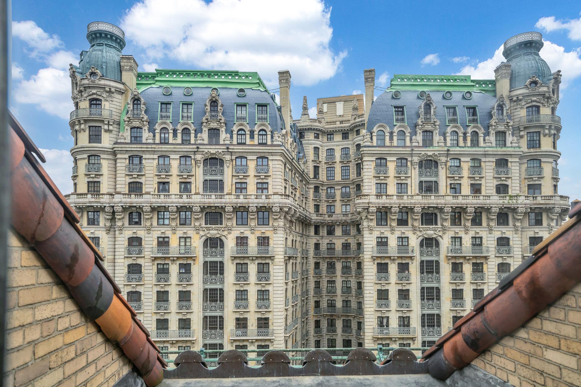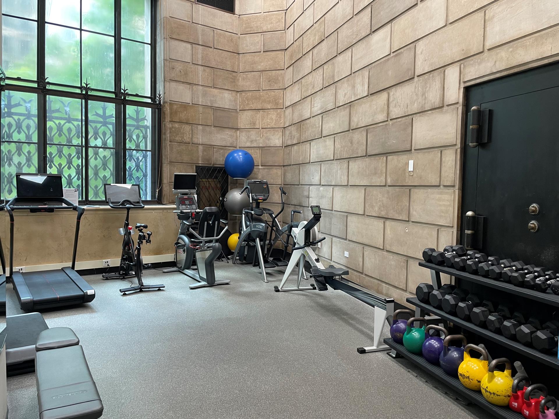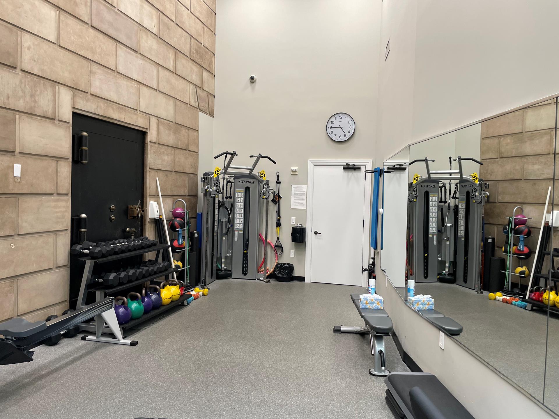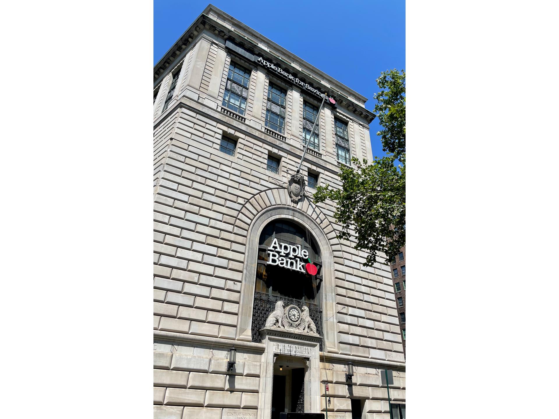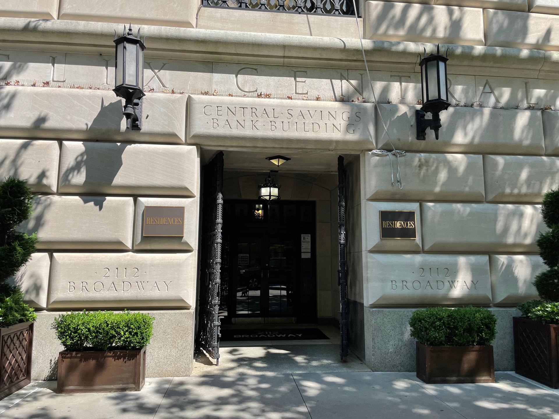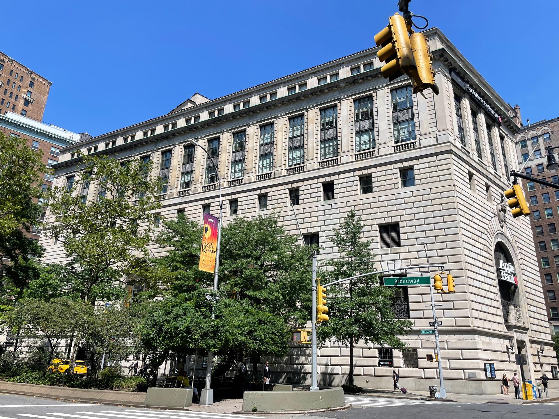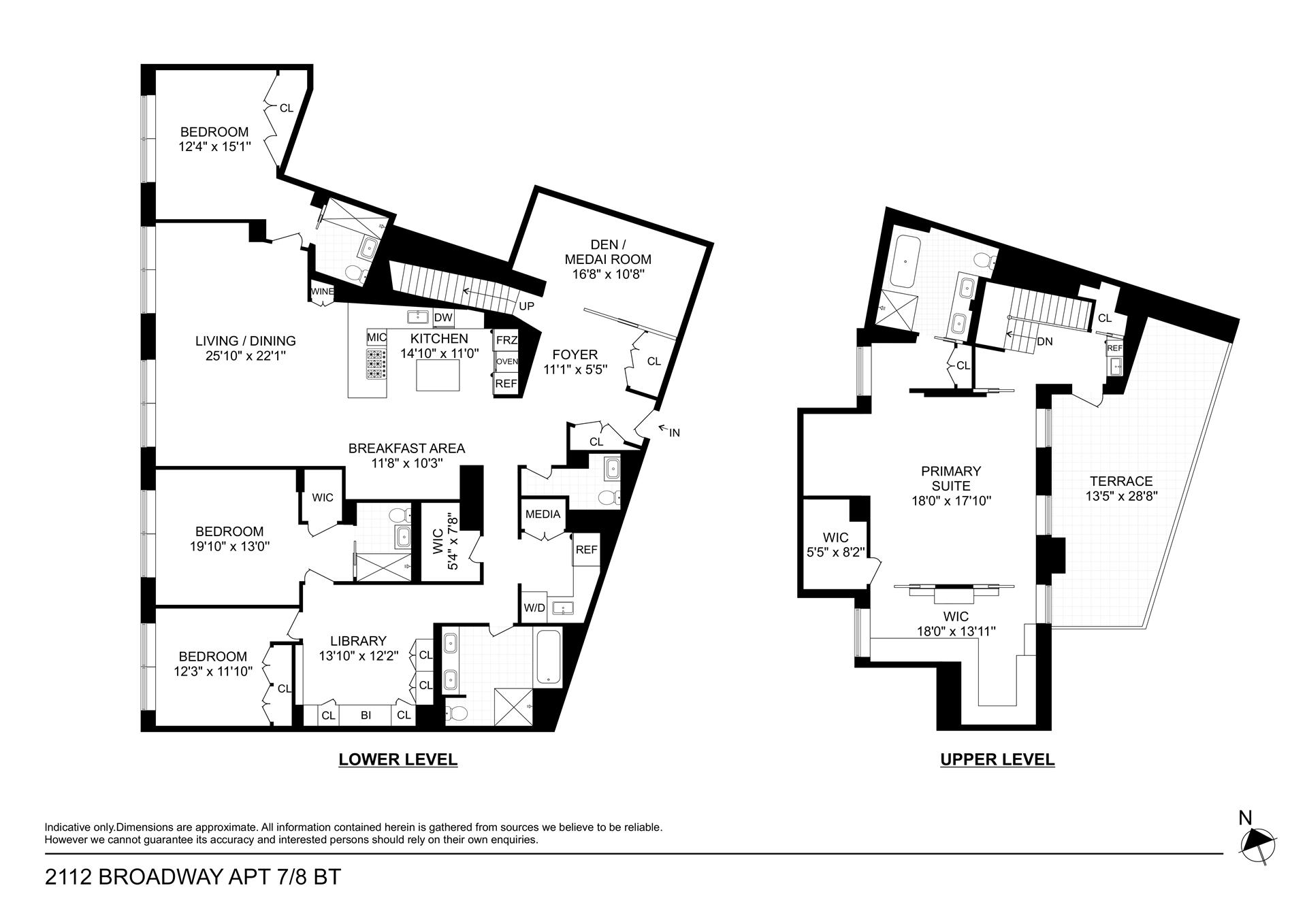

Description
Timeless Sophistication at the Landmark Apple Bank Condominium
Step into 4,055 square feet of refined Upper West Side living at its finest. This 4-bedroom plus den, 4.5-bath duplex blends scale, comfort, and craftsmanship in every detail-where 9'2" ceilings, western light, and 8-inch-wide white oak floors create a sense of calm sophistication throughout.
At the heart of the home, a custom Italian kitchen anchors the main level with Gaggenau and Miele appliances, dual 70-bottle wine fridges, garbage disposal, and sleek pop-up outlets for seamless function and form.
A gracious foyer, open gallery/lounge, and three well-proportioned bedrooms make this floor ideal for entertaining or everyday living. The vented laundry room offers full-size Electrolux machines, a built-in humidifier, Sub-Zero refrigerator, utility sink, and abundant cabinetry-plus access to a commercial laundry room for oversized items.
Upstairs, the primary suite is a serene escape featuring a cozy sitting nook, oversized walk-in closet, and spa-quality bath with deep soaking tub, radiant heated floors, and glass-enclosed shower. A 382-square-foot planted terrace, complete with nearby coffee station, invites effortless indoor-outdoor living.
Building & Lifestyle
Originally built in 1928 and converted in 2006, the Apple Bank Condominium is a rare blend of architectural grandeur and modern luxury. With only 28 residences, this full-service, white-glove building offers:
- 24-hour doorman & live-in superintendent
- Fitness center with Peloton and Peloton treadmill
- Pet grooming station
- Secure bike storage
- Residents' laundry room
- Individual mailboxes for each home
Ideally located between Broadway and Amsterdam Avenue, you're moments from Central Park, Riverside Park, Lincoln Center, the 1/2/3 subway lines, and the city's best dining and culture.
Timeless Sophistication at the Landmark Apple Bank Condominium
Step into 4,055 square feet of refined Upper West Side living at its finest. This 4-bedroom plus den, 4.5-bath duplex blends scale, comfort, and craftsmanship in every detail-where 9'2" ceilings, western light, and 8-inch-wide white oak floors create a sense of calm sophistication throughout.
At the heart of the home, a custom Italian kitchen anchors the main level with Gaggenau and Miele appliances, dual 70-bottle wine fridges, garbage disposal, and sleek pop-up outlets for seamless function and form.
A gracious foyer, open gallery/lounge, and three well-proportioned bedrooms make this floor ideal for entertaining or everyday living. The vented laundry room offers full-size Electrolux machines, a built-in humidifier, Sub-Zero refrigerator, utility sink, and abundant cabinetry-plus access to a commercial laundry room for oversized items.
Upstairs, the primary suite is a serene escape featuring a cozy sitting nook, oversized walk-in closet, and spa-quality bath with deep soaking tub, radiant heated floors, and glass-enclosed shower. A 382-square-foot planted terrace, complete with nearby coffee station, invites effortless indoor-outdoor living.
Building & Lifestyle
Originally built in 1928 and converted in 2006, the Apple Bank Condominium is a rare blend of architectural grandeur and modern luxury. With only 28 residences, this full-service, white-glove building offers:
- 24-hour doorman & live-in superintendent
- Fitness center with Peloton and Peloton treadmill
- Pet grooming station
- Secure bike storage
- Residents' laundry room
- Individual mailboxes for each home
Ideally located between Broadway and Amsterdam Avenue, you're moments from Central Park, Riverside Park, Lincoln Center, the 1/2/3 subway lines, and the city's best dining and culture.
Features
View / Exposure

Building Details
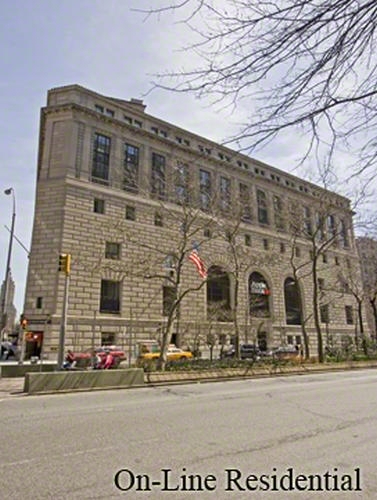
Building Amenities
Building Statistics
$ 1,784 APPSF
Closed Sales Data [Last 12 Months]

Contact
Charles Mazalatis
President & Licensed Real Estate Broker
Mortgage Calculator

