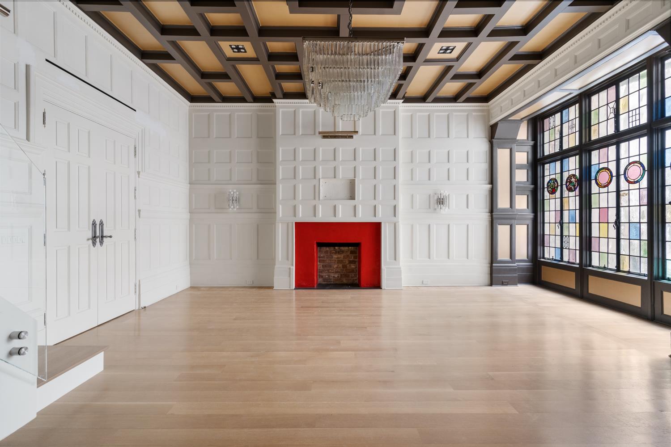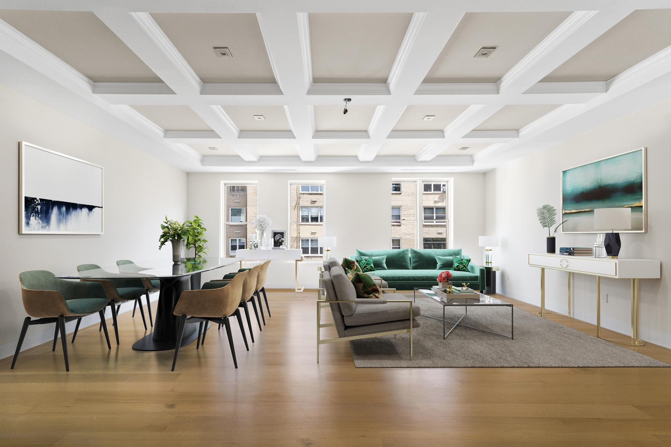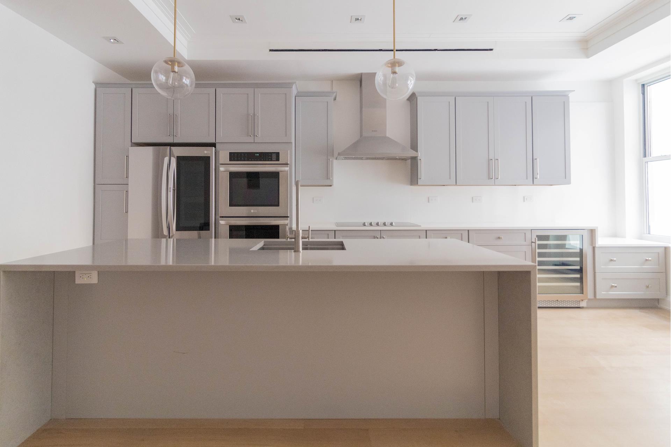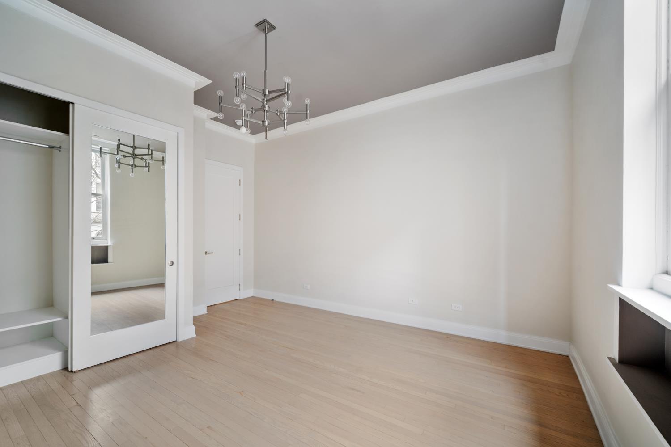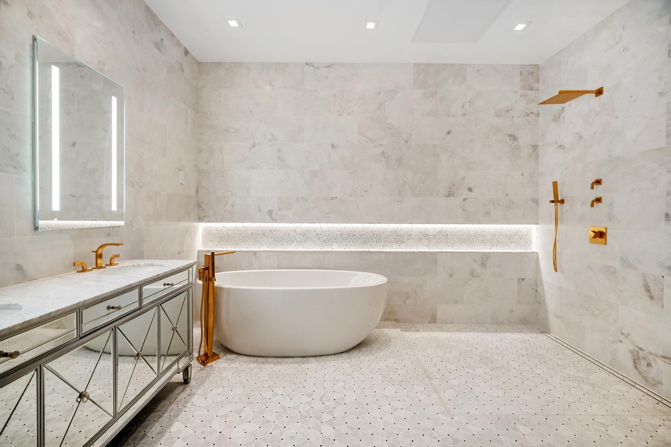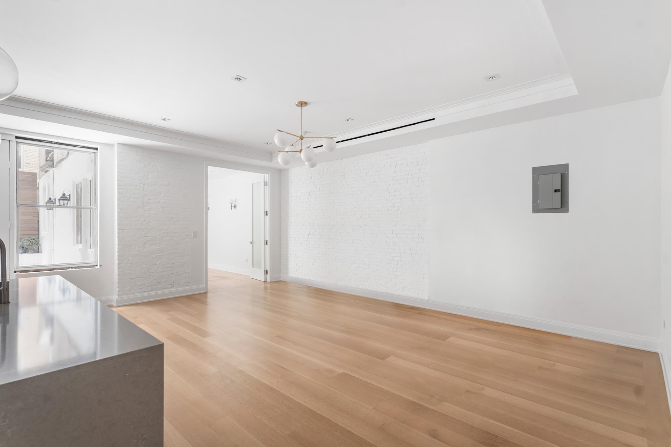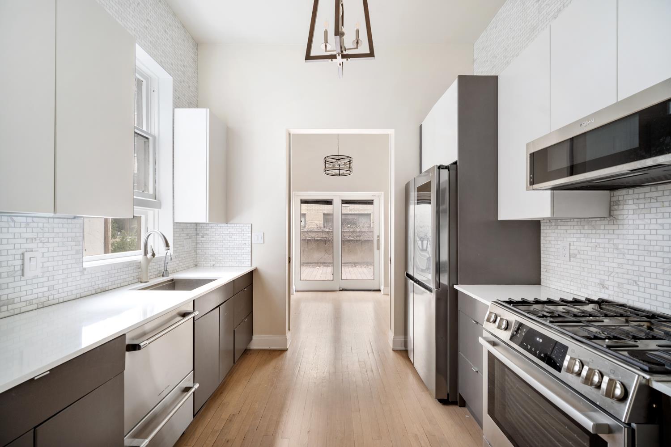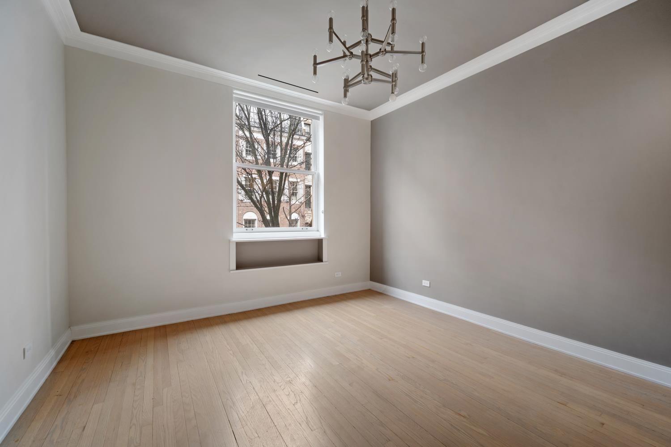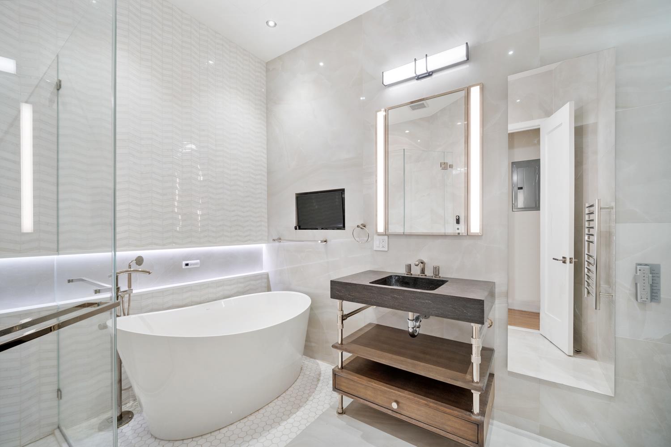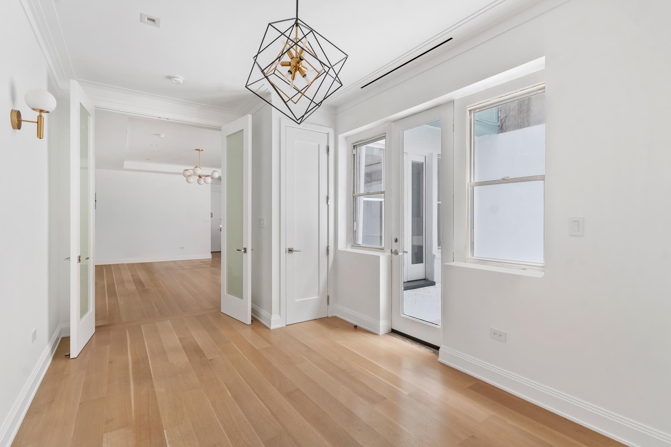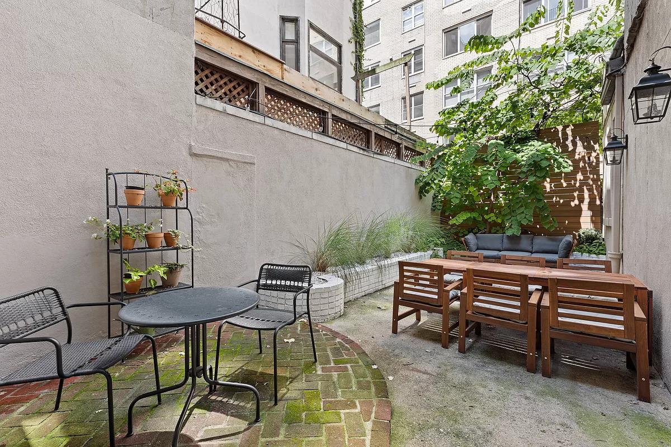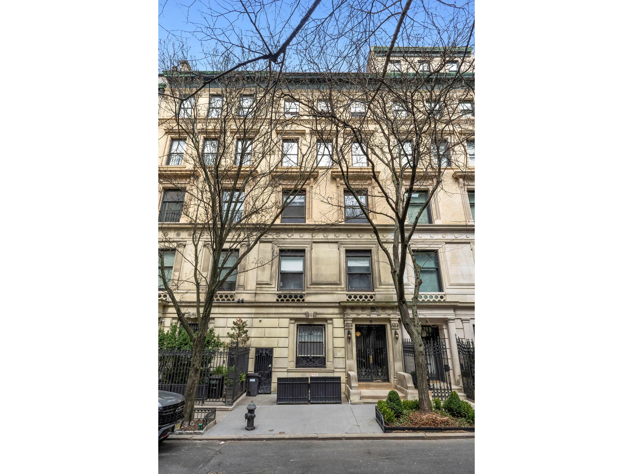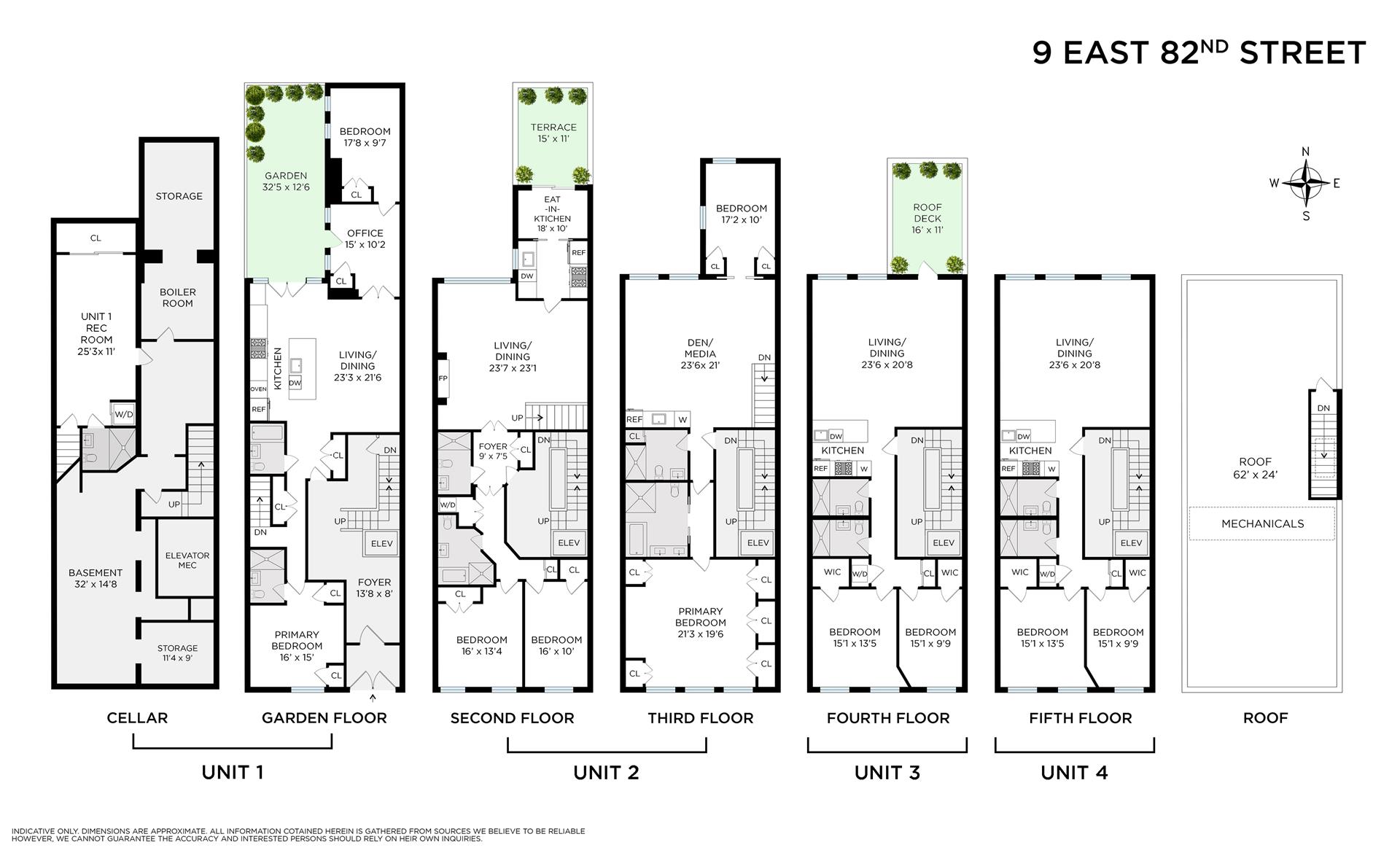

Building Details
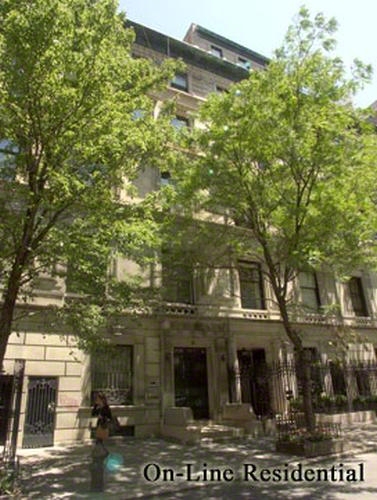

Description
Impeccably Renovated 25-Foot-Wide Limestone Mansion
Nestled on one of the Upper East Side''s most coveted tree-lined townhouse blocks half a block from The MET, 9 East 82nd Street presents a rare opportunity to own a grand 25-foot-wide, 9,016 sqft mansion with strong market-rate rental income or an ideal setup for a seamless conversion into a private residence.
Originally built in 1895 by architect Henry Andersen, this distinguished Gilded Age mansion spans 25 feet in width and is situated between Fifth and Madison Avenue. Following a meticulous renovation and restoration in 2021, the property now houses four ultra-luxury rental apartments, all of which generate strong rental income, making it an attractive turnkey investment.
Each residence is thoughtfully designed with soaring ceilings, custom lighting, beautifully refinished oak hardwood floors, modern central heating and cooling systems, bespoke millwork, decorative fireplaces with restored mantels, imported kitchens, marble flooring, and spa-inspired bathrooms with radiant heated floors and custom lighting. A private elevator provides seamless access to all residential levels.
Spanning approximately 9,016 square feet across five floors, the mansion offers generously proportioned rooms and exceptional ceiling heights.
- Garden Level: Features an expansive great room with an open-concept kitchen that leads to a serene 32.5-foot-deep garden. This unit includes two bedrooms, a home office, and a den with additional storage.
- Second Level: Home to a striking four-bedroom duplex. The grand great room boasts 12''9" ceilings, custom wood paneling, and a sculptural glass staircase. A centerpiece of the space is a stunning 1920s stained-glass window adorned with multicolored roundels. The European-designed kitchen features a breakfast nook that opens to a private outdoor terrace. Also on this floor are two south-facing bedrooms, two full bathrooms, and an elegant foyer.
- Third Level: Part of the duplex, this floor offers a spacious media room, a grand primary suite with custom closets, and a spa-like bathroom outfitted with a freestanding soaking tub, radiant heated floors, a Toto toilet, custom lighting, and a large open shower.
- Fourth & Fifth Levels: Each houses a full-floor simplex apartment featuring two south-facing bedrooms, a spacious great room with an open-concept modern kitchen, and two full baths.
Rent roll details and alternative floor plans available upon request.
This is a co-exclusive with Stefani Berkin of R New York.
Impeccably Renovated 25-Foot-Wide Limestone Mansion
Nestled on one of the Upper East Side''s most coveted tree-lined townhouse blocks half a block from The MET, 9 East 82nd Street presents a rare opportunity to own a grand 25-foot-wide, 9,016 sqft mansion with strong market-rate rental income or an ideal setup for a seamless conversion into a private residence.
Originally built in 1895 by architect Henry Andersen, this distinguished Gilded Age mansion spans 25 feet in width and is situated between Fifth and Madison Avenue. Following a meticulous renovation and restoration in 2021, the property now houses four ultra-luxury rental apartments, all of which generate strong rental income, making it an attractive turnkey investment.
Each residence is thoughtfully designed with soaring ceilings, custom lighting, beautifully refinished oak hardwood floors, modern central heating and cooling systems, bespoke millwork, decorative fireplaces with restored mantels, imported kitchens, marble flooring, and spa-inspired bathrooms with radiant heated floors and custom lighting. A private elevator provides seamless access to all residential levels.
Spanning approximately 9,016 square feet across five floors, the mansion offers generously proportioned rooms and exceptional ceiling heights.
- Garden Level: Features an expansive great room with an open-concept kitchen that leads to a serene 32.5-foot-deep garden. This unit includes two bedrooms, a home office, and a den with additional storage.
- Second Level: Home to a striking four-bedroom duplex. The grand great room boasts 12''9" ceilings, custom wood paneling, and a sculptural glass staircase. A centerpiece of the space is a stunning 1920s stained-glass window adorned with multicolored roundels. The European-designed kitchen features a breakfast nook that opens to a private outdoor terrace. Also on this floor are two south-facing bedrooms, two full bathrooms, and an elegant foyer.
- Third Level: Part of the duplex, this floor offers a spacious media room, a grand primary suite with custom closets, and a spa-like bathroom outfitted with a freestanding soaking tub, radiant heated floors, a Toto toilet, custom lighting, and a large open shower.
- Fourth & Fifth Levels: Each houses a full-floor simplex apartment featuring two south-facing bedrooms, a spacious great room with an open-concept modern kitchen, and two full baths.
Rent roll details and alternative floor plans available upon request.
This is a co-exclusive with Stefani Berkin of R New York.
Features

Contact
Charles Mazalatis
President & Licensed Real Estate Broker
Mortgage Calculator

