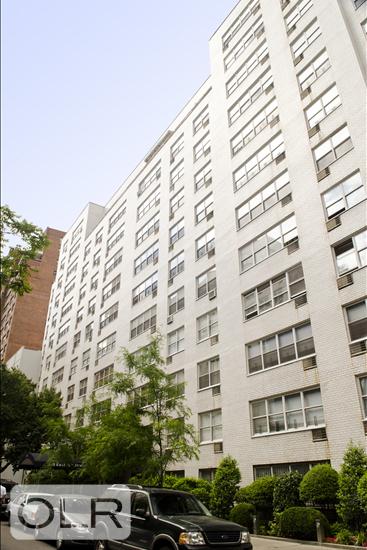
$ 700,000
Active
Status
3
Rooms
1
Bedrooms
1
Bathrooms
$ 2,244
Maintenance [Monthly]
80%
Financing Allowed

Description
One Bedroom, One Bath Coop Gem in the heart of the Upper East Side.
Perched on the top floor of a well-maintained co-op, Apartment 12R is a sun-drenched, one-bedroom, one-bath residence with southern exposures and open city views. This "diamond in the rough" offers incredible potential and a gracious layout, featuring an expansive living room, a separate L-shaped dining area, and a galley kitchen—ideal for entertaining or quiet nights at home.
The spacious bedroom also faces south and includes a generous walk-in closet. Two additional closets—one of which is also a walk-in—provide ample storage throughout the apartment.
This full-service building has recently modernized its elevators and offers an impressive suite of amenities: a 24-hour doorman, resident superintendent, beautifully landscaped roof deck, upgraded laundry facilities, and on-site parking garage.
Perfectly situated near multiple subway lines (Q at 69th & Second, 6 at 68th & Lexington, and Q/F at 63rd & Lexington), this prime Upper East Side location is close to top hospitals, Central Park, renowned museums, gourmet markets, charming cafés, and some of Manhattan’s finest shopping and dining.
The building permits co-purchasing, gifting, and guarantors. Maximum financing is 80%. Please note: pets are not allowed.
Don't miss the opportunity to make this bright and spacious Upper East Side home your own. Welcome home!
One Bedroom, One Bath Coop Gem in the heart of the Upper East Side.
Perched on the top floor of a well-maintained co-op, Apartment 12R is a sun-drenched, one-bedroom, one-bath residence with southern exposures and open city views. This "diamond in the rough" offers incredible potential and a gracious layout, featuring an expansive living room, a separate L-shaped dining area, and a galley kitchen—ideal for entertaining or quiet nights at home.
The spacious bedroom also faces south and includes a generous walk-in closet. Two additional closets—one of which is also a walk-in—provide ample storage throughout the apartment.
This full-service building has recently modernized its elevators and offers an impressive suite of amenities: a 24-hour doorman, resident superintendent, beautifully landscaped roof deck, upgraded laundry facilities, and on-site parking garage.
Perfectly situated near multiple subway lines (Q at 69th & Second, 6 at 68th & Lexington, and Q/F at 63rd & Lexington), this prime Upper East Side location is close to top hospitals, Central Park, renowned museums, gourmet markets, charming cafés, and some of Manhattan’s finest shopping and dining.
The building permits co-purchasing, gifting, and guarantors. Maximum financing is 80%. Please note: pets are not allowed.
Don't miss the opportunity to make this bright and spacious Upper East Side home your own. Welcome home!
Listing Courtesy of Compass
Features
A/C
View / Exposure
City Views

Building Details

Co-op
Ownership
Mid-Rise
Building Type
Full Service
Service Level
Elevator
Access
No Pets
Pet Policy
1445/7
Block/Lot
Post-War
Age
1961
Year Built
12/125
Floors/Apts
Building Amenities
Bike Room
Common Storage
Garage
Laundry Room
Roof Deck
Wheel Chair Access
Building Statistics
$ 981 APPSF
Closed Sales Data [Last 12 Months]

Contact
Charles Mazalatis
License
Licensed As: Charles Mazalatis
President & Licensed Real Estate Broker
Mortgage Calculator

This information is not verified for authenticity or accuracy and is not guaranteed and may not reflect all real estate activity in the market.
©2025 REBNY Listing Service, Inc. All rights reserved.
All information is intended only for the Registrant’s personal, non-commercial use.
RLS Data display by Maz Group NY.
Additional building data provided by On-Line Residential [OLR].
All information furnished regarding property for sale, rental or financing is from sources deemed reliable, but no warranty or representation is made as to the accuracy thereof and same is submitted subject to errors, omissions, change of price, rental or other conditions, prior sale, lease or financing or withdrawal without notice. All dimensions are approximate. For exact dimensions, you must hire your own architect or engineer.
Listing ID: 2127406










