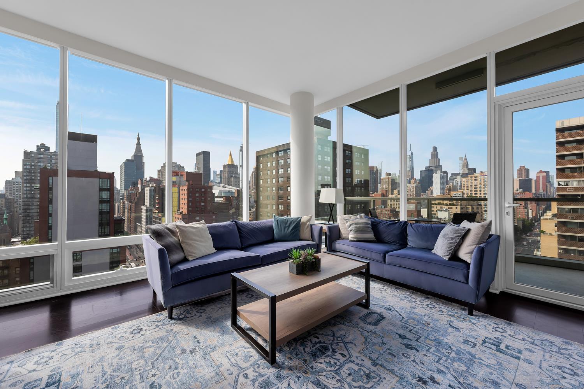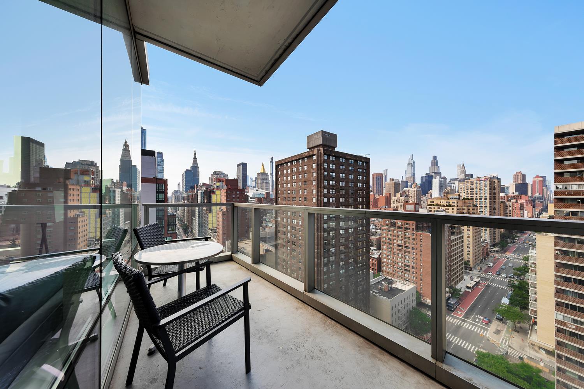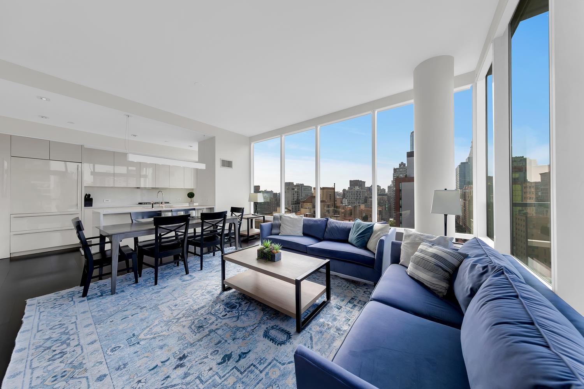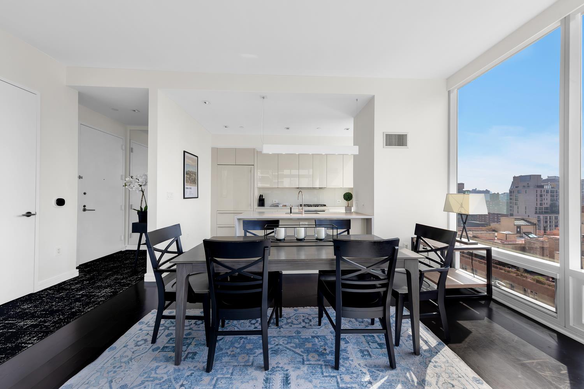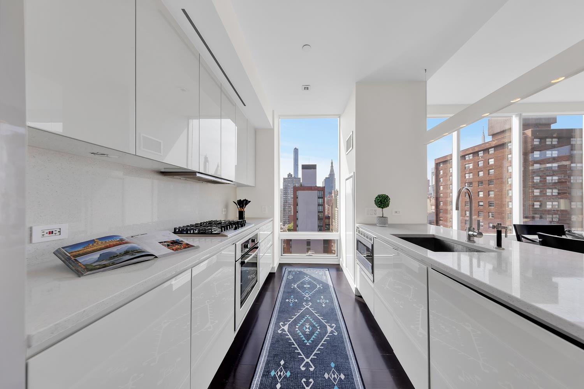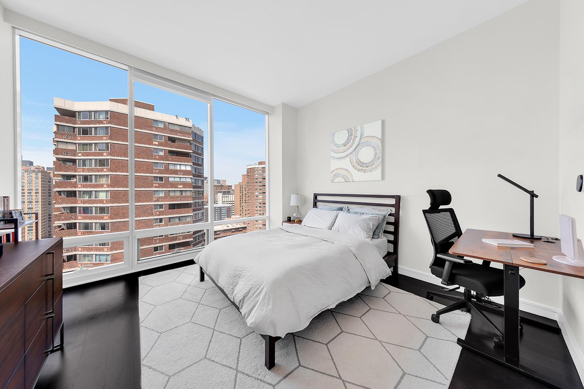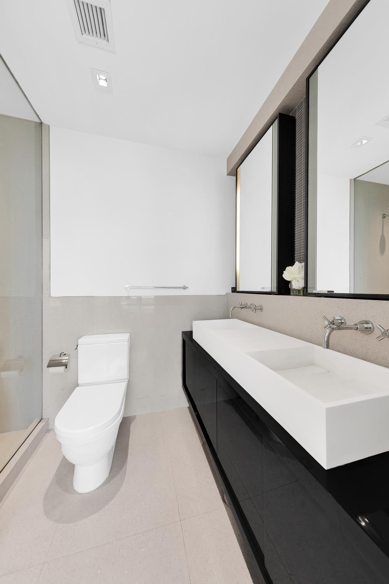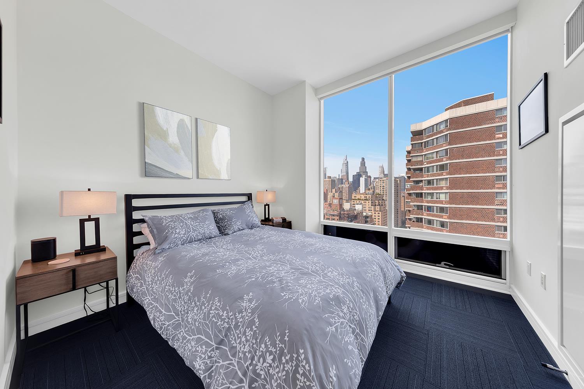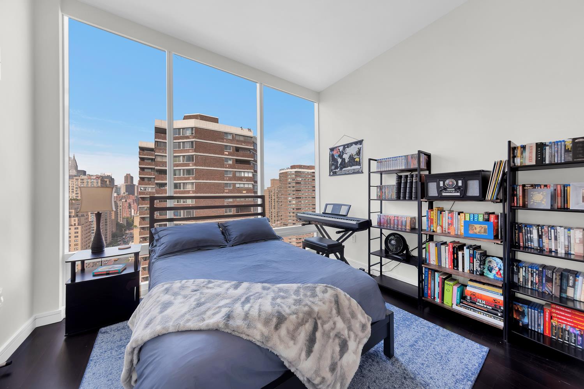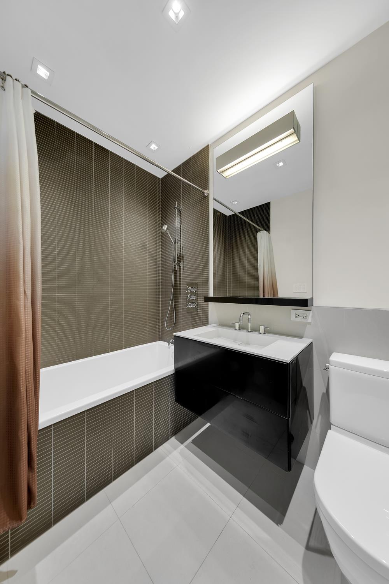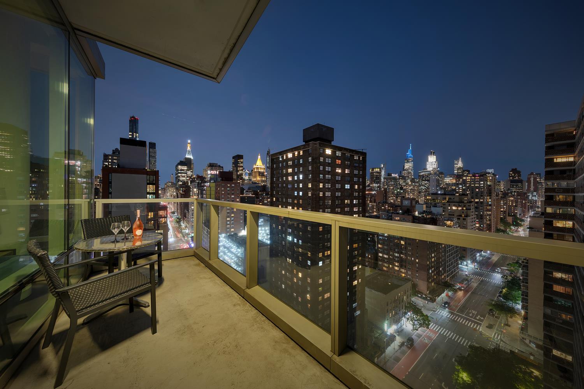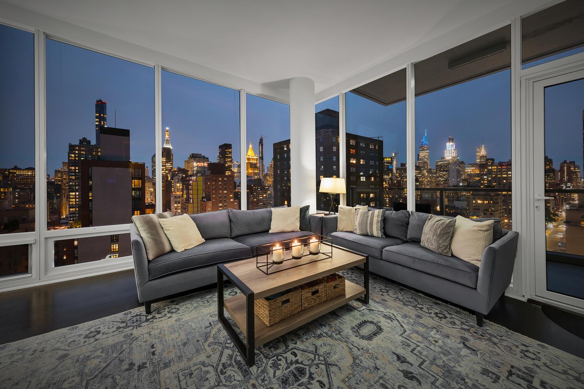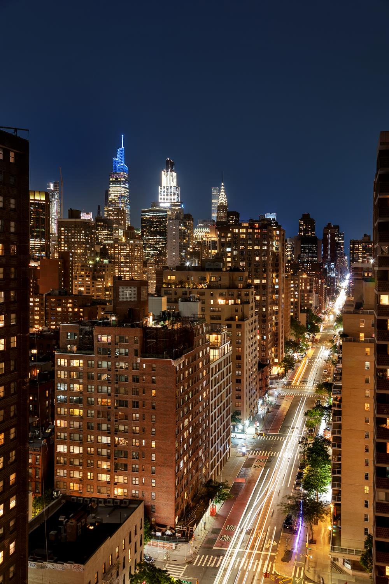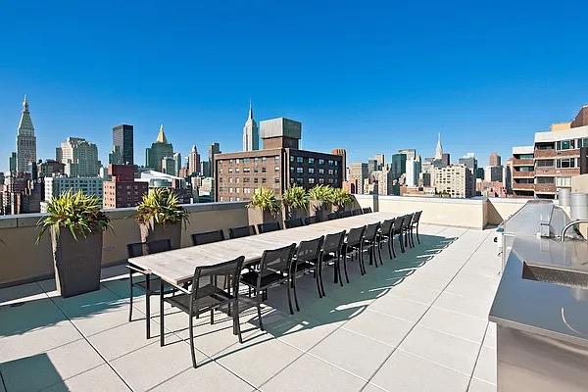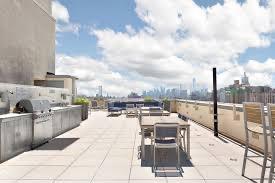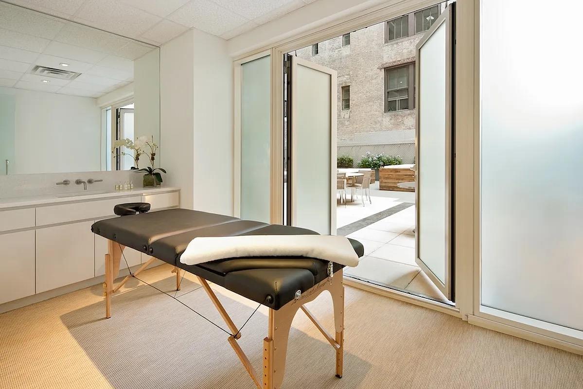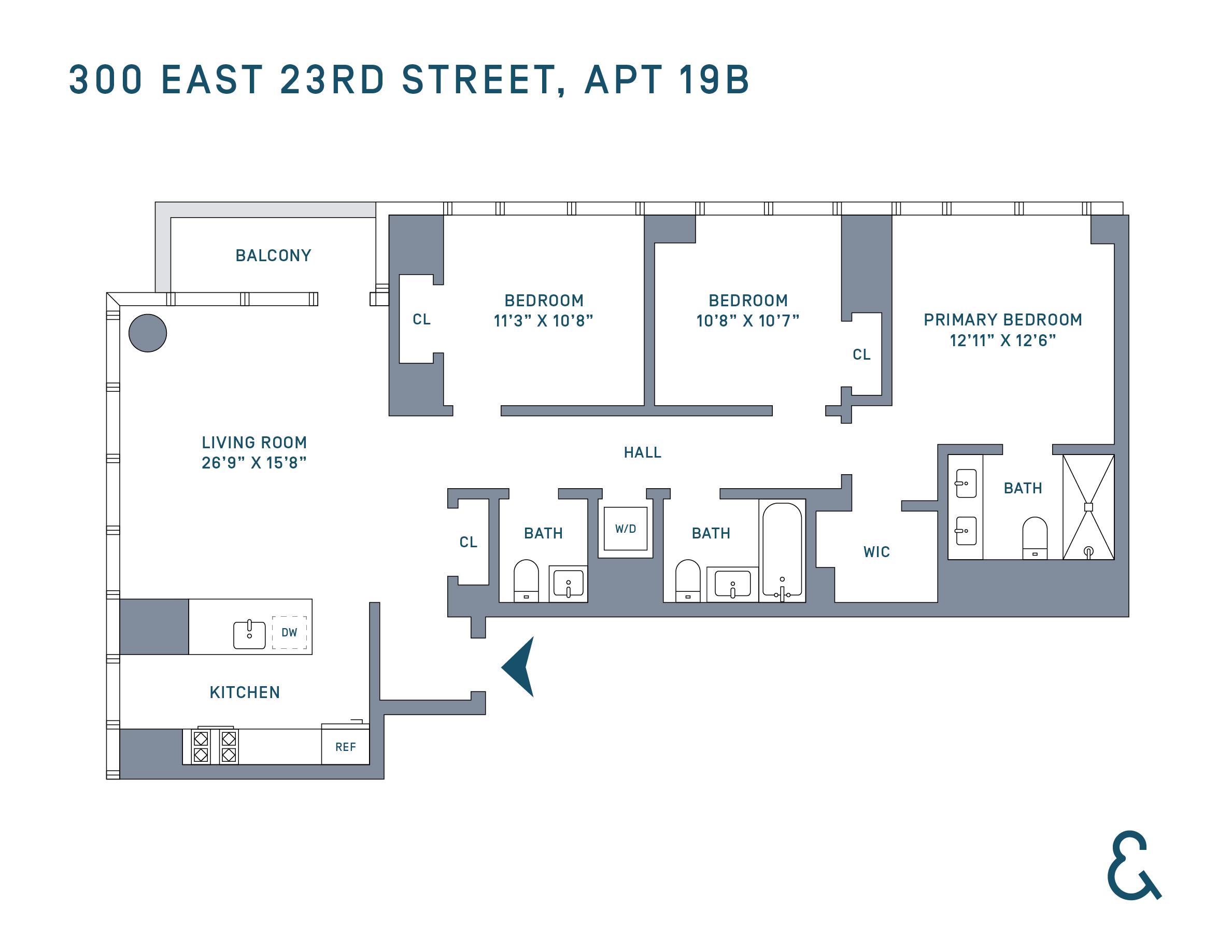
$ 2,495,000
Active
Status
5.5
Rooms
3
Bedrooms
2.5
Bathrooms
1,390/129
ASF/ASM
$ 3,204
Real Estate Taxes
[Monthly]
85%
Financing Allowed

Description
Elevated Manhattan Living | 3-Bed, 2.5-Bath Luxury Residence with Private Outdoor Space
Experience the pinnacle of city living in this beautifully appointed 3-bedroom, 2.5-bath home, thoughtfully designed for both comfort and style. An open-concept layout seamlessly connects the living, dining, and kitchen areas—perfect for elegant entertaining or unwinding in quiet luxury.
At the heart of the home, the Italian chef’s kitchen impresses with sleek white lacquer cabinetry, premium Bosch appliances, and a Sub-Zero refrigerator. An in-unit washer and dryer adds everyday convenience.
Floor-to-ceiling windows throughout flood the home with natural light and unobstructed north and west exposures are showcased in the main living space. From there, step out onto your private balcony to enjoy a morning coffee or take in breathtaking sunsets that bathe the city skyline in golden light.
The serene primary suite features a spa-inspired ensuite bathroom and a generous walk-in closet, creating a truly private retreat. Two additional bedrooms offer ample closet space and flexible use—as guest rooms, home offices, or creative spaces.
The Tempo is an elegantly designed contemporary building with a total of 98 residences on 19 floors. The higher levels enjoy the quiet of three units per floor.
The buildings facilities include a full gym, spa room with sauna, magnificent rooftop with stunning and vast city views, grills, a resident’s lounge and courtyard.
Pets are a welcome part of this community.
Located in one of Manhattan’s most desirable neighborhoods, you’ll enjoy proximity to world-class dining, boutique shopping, and effortless transportation options.
Please note: There is a special assessment of $1679.49 until November 2025.
Some photos have been virtually enhanced.
Experience the pinnacle of city living in this beautifully appointed 3-bedroom, 2.5-bath home, thoughtfully designed for both comfort and style. An open-concept layout seamlessly connects the living, dining, and kitchen areas—perfect for elegant entertaining or unwinding in quiet luxury.
At the heart of the home, the Italian chef’s kitchen impresses with sleek white lacquer cabinetry, premium Bosch appliances, and a Sub-Zero refrigerator. An in-unit washer and dryer adds everyday convenience.
Floor-to-ceiling windows throughout flood the home with natural light and unobstructed north and west exposures are showcased in the main living space. From there, step out onto your private balcony to enjoy a morning coffee or take in breathtaking sunsets that bathe the city skyline in golden light.
The serene primary suite features a spa-inspired ensuite bathroom and a generous walk-in closet, creating a truly private retreat. Two additional bedrooms offer ample closet space and flexible use—as guest rooms, home offices, or creative spaces.
The Tempo is an elegantly designed contemporary building with a total of 98 residences on 19 floors. The higher levels enjoy the quiet of three units per floor.
The buildings facilities include a full gym, spa room with sauna, magnificent rooftop with stunning and vast city views, grills, a resident’s lounge and courtyard.
Pets are a welcome part of this community.
Located in one of Manhattan’s most desirable neighborhoods, you’ll enjoy proximity to world-class dining, boutique shopping, and effortless transportation options.
Please note: There is a special assessment of $1679.49 until November 2025.
Some photos have been virtually enhanced.
Elevated Manhattan Living | 3-Bed, 2.5-Bath Luxury Residence with Private Outdoor Space
Experience the pinnacle of city living in this beautifully appointed 3-bedroom, 2.5-bath home, thoughtfully designed for both comfort and style. An open-concept layout seamlessly connects the living, dining, and kitchen areas—perfect for elegant entertaining or unwinding in quiet luxury.
At the heart of the home, the Italian chef’s kitchen impresses with sleek white lacquer cabinetry, premium Bosch appliances, and a Sub-Zero refrigerator. An in-unit washer and dryer adds everyday convenience.
Floor-to-ceiling windows throughout flood the home with natural light and unobstructed north and west exposures are showcased in the main living space. From there, step out onto your private balcony to enjoy a morning coffee or take in breathtaking sunsets that bathe the city skyline in golden light.
The serene primary suite features a spa-inspired ensuite bathroom and a generous walk-in closet, creating a truly private retreat. Two additional bedrooms offer ample closet space and flexible use—as guest rooms, home offices, or creative spaces.
The Tempo is an elegantly designed contemporary building with a total of 98 residences on 19 floors. The higher levels enjoy the quiet of three units per floor.
The buildings facilities include a full gym, spa room with sauna, magnificent rooftop with stunning and vast city views, grills, a resident’s lounge and courtyard.
Pets are a welcome part of this community.
Located in one of Manhattan’s most desirable neighborhoods, you’ll enjoy proximity to world-class dining, boutique shopping, and effortless transportation options.
Please note: There is a special assessment of $1679.49 until November 2025.
Some photos have been virtually enhanced.
Experience the pinnacle of city living in this beautifully appointed 3-bedroom, 2.5-bath home, thoughtfully designed for both comfort and style. An open-concept layout seamlessly connects the living, dining, and kitchen areas—perfect for elegant entertaining or unwinding in quiet luxury.
At the heart of the home, the Italian chef’s kitchen impresses with sleek white lacquer cabinetry, premium Bosch appliances, and a Sub-Zero refrigerator. An in-unit washer and dryer adds everyday convenience.
Floor-to-ceiling windows throughout flood the home with natural light and unobstructed north and west exposures are showcased in the main living space. From there, step out onto your private balcony to enjoy a morning coffee or take in breathtaking sunsets that bathe the city skyline in golden light.
The serene primary suite features a spa-inspired ensuite bathroom and a generous walk-in closet, creating a truly private retreat. Two additional bedrooms offer ample closet space and flexible use—as guest rooms, home offices, or creative spaces.
The Tempo is an elegantly designed contemporary building with a total of 98 residences on 19 floors. The higher levels enjoy the quiet of three units per floor.
The buildings facilities include a full gym, spa room with sauna, magnificent rooftop with stunning and vast city views, grills, a resident’s lounge and courtyard.
Pets are a welcome part of this community.
Located in one of Manhattan’s most desirable neighborhoods, you’ll enjoy proximity to world-class dining, boutique shopping, and effortless transportation options.
Please note: There is a special assessment of $1679.49 until November 2025.
Some photos have been virtually enhanced.
Listing Courtesy of Cooper & Cooper Real Estate
Features
A/C
Balcony
Washer / Dryer
View / Exposure
City Views
North, West Exposures

Building Details
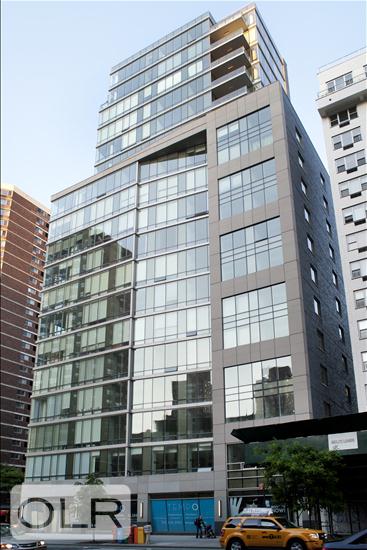
Condo
Ownership
Mid-Rise
Building Type
Full Service
Service Level
Elevator
Access
Pets Allowed
Pet Policy
928/7504
Block/Lot
Post-War
Age
2009
Year Built
19/98
Floors/Apts
Building Amenities
Bike Room
Common Storage
Courtyard
Fitness Facility
Garden
Party Room
Private Storage
Roof Deck
Sauna
WiFi
Building Statistics
$ 1,562 APPSF
Closed Sales Data [Last 12 Months]

Contact
Charles Mazalatis
License
Licensed As: Charles Mazalatis
President & Licensed Real Estate Broker
Mortgage Calculator

This information is not verified for authenticity or accuracy and is not guaranteed and may not reflect all real estate activity in the market.
©2025 REBNY Listing Service, Inc. All rights reserved.
All information is intended only for the Registrant’s personal, non-commercial use.
RLS Data display by Maz Group NY.
Additional building data provided by On-Line Residential [OLR].
All information furnished regarding property for sale, rental or financing is from sources deemed reliable, but no warranty or representation is made as to the accuracy thereof and same is submitted subject to errors, omissions, change of price, rental or other conditions, prior sale, lease or financing or withdrawal without notice. All dimensions are approximate. For exact dimensions, you must hire your own architect or engineer.
Listing ID: 923514
