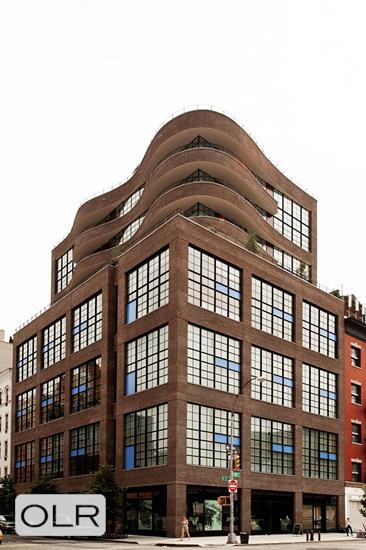
$ 8,500,000
Active
Status
7
Rooms
3
Bedrooms
3.5
Bathrooms
2,829/263
ASF/ASM
$ 7,040
Real Estate Taxes
[Monthly]
90%
Financing Allowed

Description
Bask in sun-filled splendor and iconic views in this three-bedroom, three-and-a-half bath penthouse duplex with 1,200 square feet of private outdoor space in a full-service West Chelsea condominium.
Wrapped in windows and terraces, this expansive 2,829-square-foot residence is bathed in sunlight and gorgeous views. Enjoy glimpses of the Hudson River and The High Line in the stunning double-height living room flanked by 20-foot-tall shelving, a gas fireplace and massive casement windows that open to the first of two wraparound terraces. The open chef’s kitchen is beautifully equipped with custom birch cabinetry, Corian countertops and an army of Miele and Sub-Zero appliances. There’s space for dining at the wide breakfast bar/island or in the adjacent dining area, and the wide terrace and gas grill just outside make al fresco dining and entertaining irresistible. A powder room, two large closets and a bedroom suite complete the first level.
Upstairs, the serene master suite oasis is encircled by its own terrace with views that sweep from the river to the Empire State Building. Rows of closets and a dressing room accommodate wardrobe, while the en suite marble bathroom is filled with a freestanding soaking tub, dual rain shower heads aromatherapy steam shower, and double vanity. A laundry closet with a Miele washer-dryer leads the way to the home’s third complete bedroom suite. Sustainably sourced wide-plank white oak paves the floors while multi-zoned central air and a full-home automation system with climate, music, fireplace, blinds and light controls add effortless comfort and ease to this special West Chelsea penthouse.
Designed by architect Cary Tamarkin, 456 West 19th Street sets a new standard for sophistication and sustainability in West Chelsea. The LEED-certified building offers a 24-hour doorman, on-site superintendent, garden, storage and bike room. Perfectly positioned in the heart of the West Chelsea Arts District, this home is surrounded by The High Line, Hudson River Park, Chelsea Market, the Whitney Museum and phenomenal dining, shopping and galleries. Nearby A/C/E, L and 1 trains offer easy access to the rest of the city.
Bask in sun-filled splendor and iconic views in this three-bedroom, three-and-a-half bath penthouse duplex with 1,200 square feet of private outdoor space in a full-service West Chelsea condominium.
Wrapped in windows and terraces, this expansive 2,829-square-foot residence is bathed in sunlight and gorgeous views. Enjoy glimpses of the Hudson River and The High Line in the stunning double-height living room flanked by 20-foot-tall shelving, a gas fireplace and massive casement windows that open to the first of two wraparound terraces. The open chef’s kitchen is beautifully equipped with custom birch cabinetry, Corian countertops and an army of Miele and Sub-Zero appliances. There’s space for dining at the wide breakfast bar/island or in the adjacent dining area, and the wide terrace and gas grill just outside make al fresco dining and entertaining irresistible. A powder room, two large closets and a bedroom suite complete the first level.
Upstairs, the serene master suite oasis is encircled by its own terrace with views that sweep from the river to the Empire State Building. Rows of closets and a dressing room accommodate wardrobe, while the en suite marble bathroom is filled with a freestanding soaking tub, dual rain shower heads aromatherapy steam shower, and double vanity. A laundry closet with a Miele washer-dryer leads the way to the home’s third complete bedroom suite. Sustainably sourced wide-plank white oak paves the floors while multi-zoned central air and a full-home automation system with climate, music, fireplace, blinds and light controls add effortless comfort and ease to this special West Chelsea penthouse.
Designed by architect Cary Tamarkin, 456 West 19th Street sets a new standard for sophistication and sustainability in West Chelsea. The LEED-certified building offers a 24-hour doorman, on-site superintendent, garden, storage and bike room. Perfectly positioned in the heart of the West Chelsea Arts District, this home is surrounded by The High Line, Hudson River Park, Chelsea Market, the Whitney Museum and phenomenal dining, shopping and galleries. Nearby A/C/E, L and 1 trains offer easy access to the rest of the city.
Listing Courtesy of Compass
Features
A/C
Terrace

Building Details

Condo
Ownership
Loft
Building Type
Concierge
Service Level
Elevator
Access
Pets Allowed
Pet Policy
716/7505
Block/Lot
Post-War
Age
2009
Year Built
11/22
Floors/Apts
Building Amenities
Bike Room
Garden
Private Storage
Building Statistics
$ 1,814 APPSF
Closed Sales Data [Last 12 Months]

Contact
Charles Mazalatis
License
Licensed As: Charles Mazalatis
President & Licensed Real Estate Broker
Mortgage Calculator

This information is not verified for authenticity or accuracy and is not guaranteed and may not reflect all real estate activity in the market.
©2025 REBNY Listing Service, Inc. All rights reserved.
All information is intended only for the Registrant’s personal, non-commercial use.
RLS Data display by Maz Group NY.
Additional building data provided by On-Line Residential [OLR].
All information furnished regarding property for sale, rental or financing is from sources deemed reliable, but no warranty or representation is made as to the accuracy thereof and same is submitted subject to errors, omissions, change of price, rental or other conditions, prior sale, lease or financing or withdrawal without notice. All dimensions are approximate. For exact dimensions, you must hire your own architect or engineer.
Listing ID: 633100















