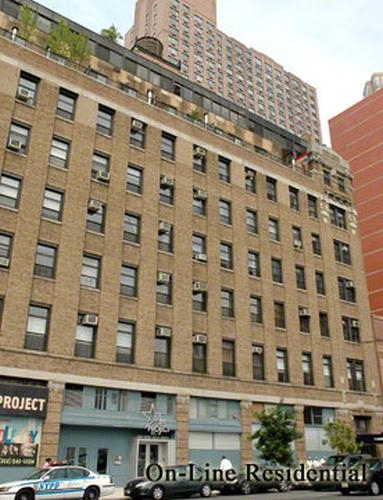
$ 899,000
Active
Status
3
Rooms
1
Bedrooms
1
Bathrooms
$ 1,778
Maintenance [Monthly]
80%
Financing Allowed

Description
Welcome to Residence 6M at The Armory – a spacious and thoughtfully designed one-bedroom residence with exceptionally low monthly carrying costs.
This expansive home offers approximately 1,150 square feet of interior space with soaring 12-foot ceilings and generous storage throughout. Designed by an architect featured in Architectural Digest, the layout includes a semi-open kitchen with granite countertops, bamboo cabinetry, Viking range, Sub-Zero refrigerator, and Whirlpool dishwasher.
The large living area features a wall of windows with north and west exposures, providing excellent natural light. Adjacent to the living area is a dedicated study with a built-in 10-foot desk, ceiling-height shelving, and ceiling fan – ideal for a home office setup.
The oversized bedroom easily accommodates a king-size bed and additional furniture. Two custom, floor-to-ceiling closets offer ample storage just outside the bedroom.
Building Features:
Full-service building with 24/7 doorman and live-in superintendent
Laundry facilities on every floor
Common rooftop deck with skyline views
Bike room and private storage available
Zoned for legal live/work use
Flexible ownership policies including: subletting, gifting, co-purchasing, guarantors, pied-à-terres, and pets (with board approval)
Up to 80% financing permitted
Location Highlights:
Just a 10-minute walk to Hudson Yards and near the Theater District
Steps to a wide range of grocery stores, restaurants, bars, and major subway lines
Hudson River Park is a 5-minute walk, offering walking paths, biking, kayaking, and dog-friendly areas
Additional Notes:
Capital assessment of $371.15/month in place from 4/1/2025 through 3/31/2026
Some photos may include virtual staging
Contact us today to schedule a private tour.
Welcome to Residence 6M at The Armory – a spacious and thoughtfully designed one-bedroom residence with exceptionally low monthly carrying costs.
This expansive home offers approximately 1,150 square feet of interior space with soaring 12-foot ceilings and generous storage throughout. Designed by an architect featured in Architectural Digest, the layout includes a semi-open kitchen with granite countertops, bamboo cabinetry, Viking range, Sub-Zero refrigerator, and Whirlpool dishwasher.
The large living area features a wall of windows with north and west exposures, providing excellent natural light. Adjacent to the living area is a dedicated study with a built-in 10-foot desk, ceiling-height shelving, and ceiling fan – ideal for a home office setup.
The oversized bedroom easily accommodates a king-size bed and additional furniture. Two custom, floor-to-ceiling closets offer ample storage just outside the bedroom.
Building Features:
Full-service building with 24/7 doorman and live-in superintendent
Laundry facilities on every floor
Common rooftop deck with skyline views
Bike room and private storage available
Zoned for legal live/work use
Flexible ownership policies including: subletting, gifting, co-purchasing, guarantors, pied-à-terres, and pets (with board approval)
Up to 80% financing permitted
Location Highlights:
Just a 10-minute walk to Hudson Yards and near the Theater District
Steps to a wide range of grocery stores, restaurants, bars, and major subway lines
Hudson River Park is a 5-minute walk, offering walking paths, biking, kayaking, and dog-friendly areas
Additional Notes:
Capital assessment of $371.15/month in place from 4/1/2025 through 3/31/2026
Some photos may include virtual staging
Contact us today to schedule a private tour.
Listing Courtesy of Keller Williams NYC
Features
A/C
Washer / Dryer

Building Details

Co-op
Ownership
Loft
Building Type
Full-Time Doorman
Service Level
Elevator
Access
Pets Allowed
Pet Policy
1071/7502
Block/Lot
Pre-War
Age
1929
Year Built
9/151
Floors/Apts
Building Amenities
Bike Room
Common Storage
Laundry Room
Playroom
Roof Deck
Building Statistics
$ 723 APPSF
Closed Sales Data [Last 12 Months]

Contact
Charles Mazalatis
License
Licensed As: Charles Mazalatis
President & Licensed Real Estate Broker
Mortgage Calculator

This information is not verified for authenticity or accuracy and is not guaranteed and may not reflect all real estate activity in the market.
©2025 REBNY Listing Service, Inc. All rights reserved.
All information is intended only for the Registrant’s personal, non-commercial use.
RLS Data display by Maz Group NY.
Additional building data provided by On-Line Residential [OLR].
All information furnished regarding property for sale, rental or financing is from sources deemed reliable, but no warranty or representation is made as to the accuracy thereof and same is submitted subject to errors, omissions, change of price, rental or other conditions, prior sale, lease or financing or withdrawal without notice. All dimensions are approximate. For exact dimensions, you must hire your own architect or engineer.
Listing ID: 182107








