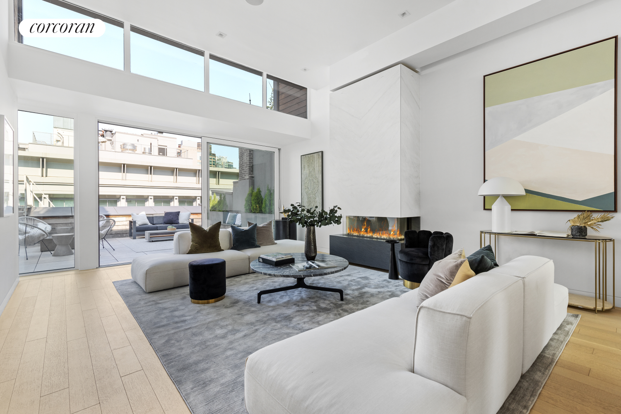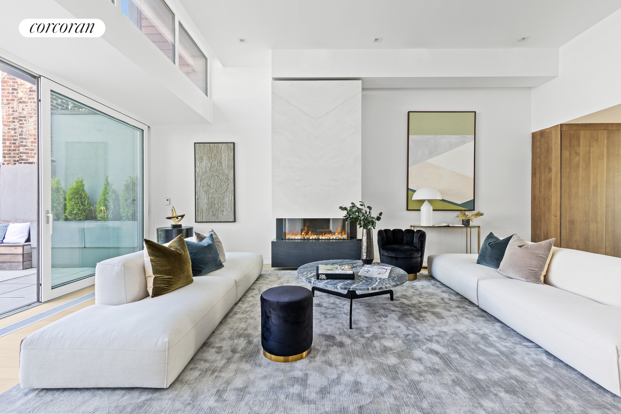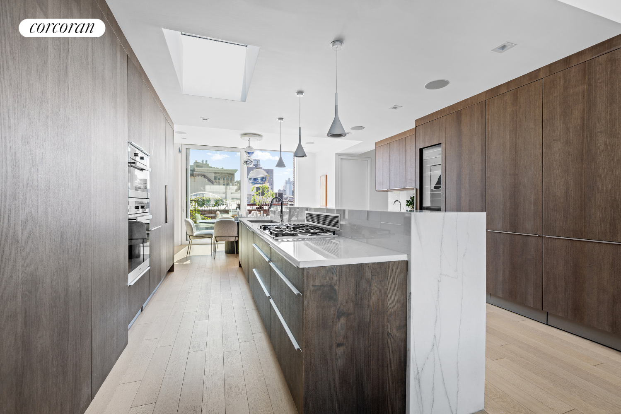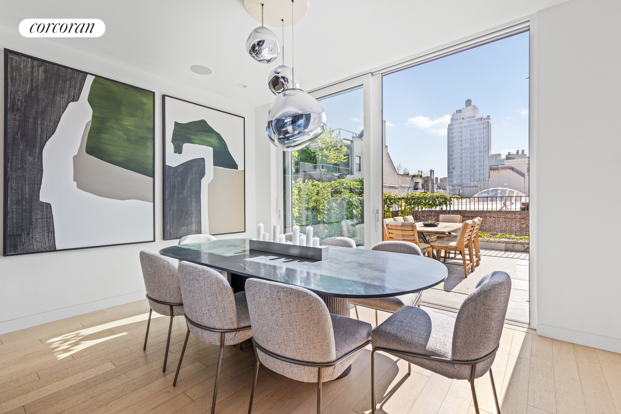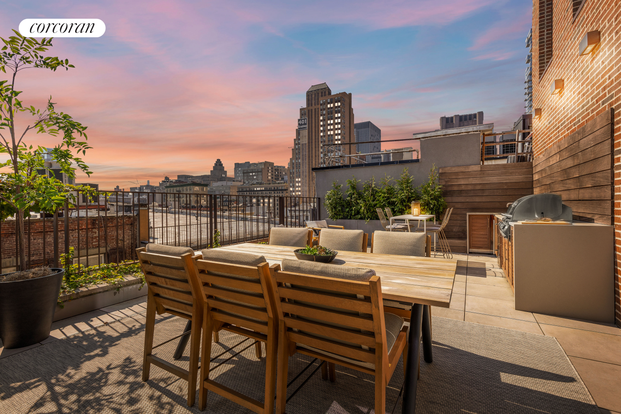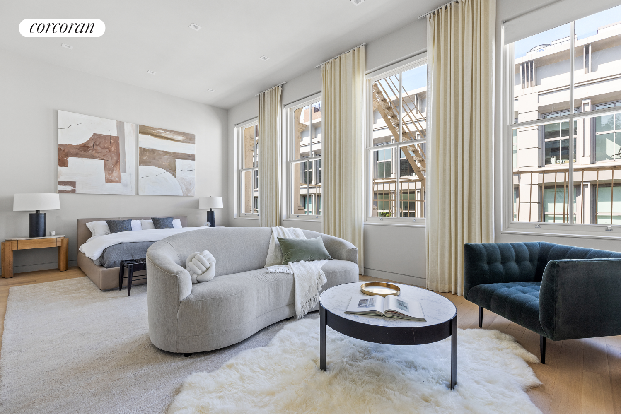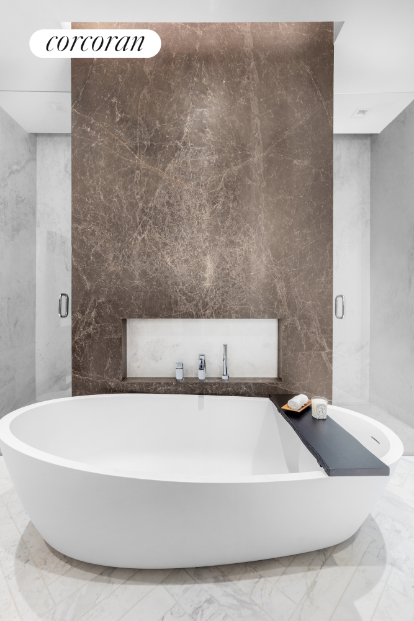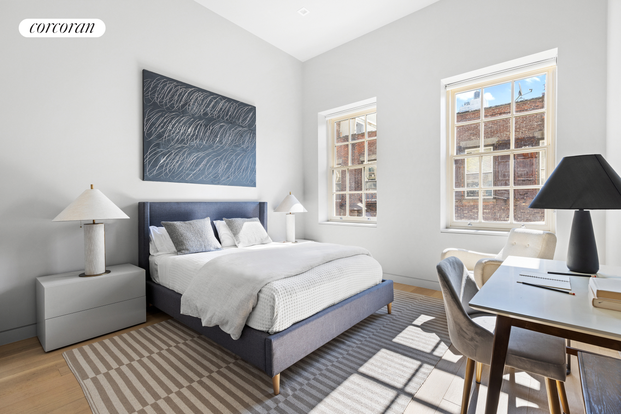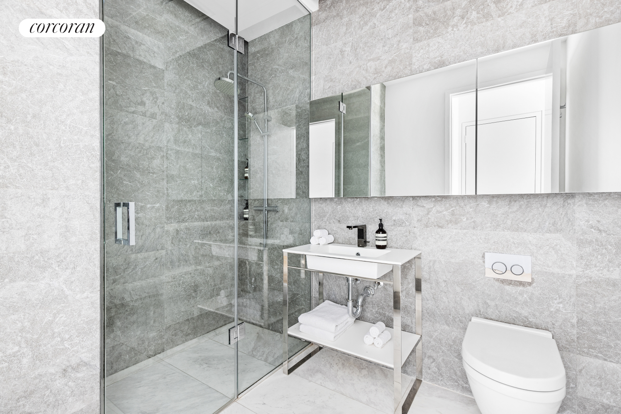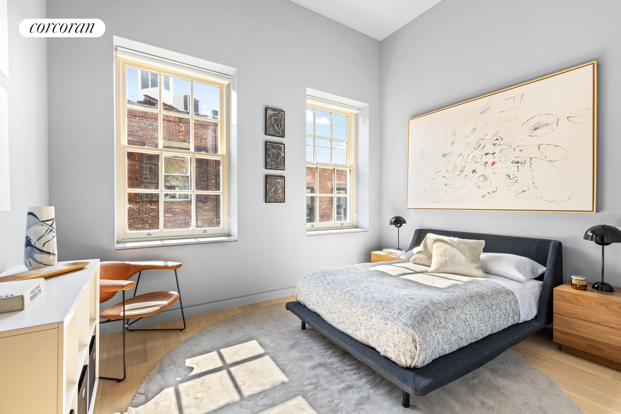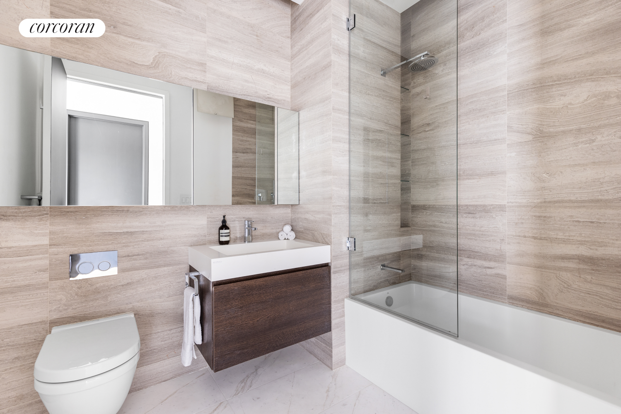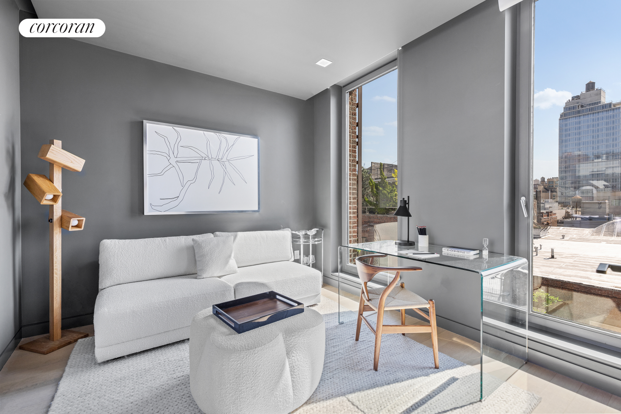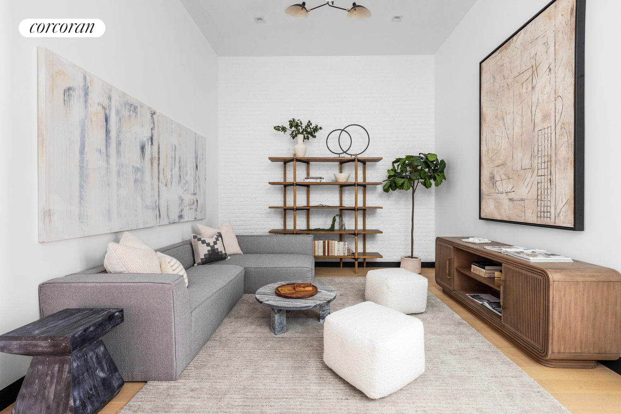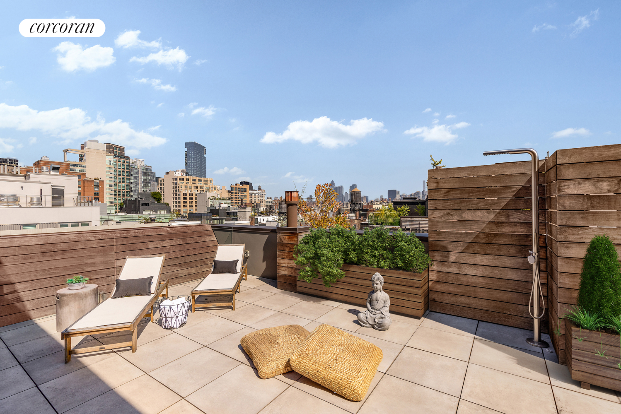
$ 11,500,000
Active
Status
7
Rooms
4
Bedrooms
4.5
Bathrooms
4,155/386
ASF/ASM
$ 5,365
Real Estate Taxes
[Monthly]
$ 3,754
Common Charges [Monthly]
90%
Financing Allowed

Description
Introducing the exquisite 10 Greene Street Penthouse, where the timeless charm of old-world architecture seamlessly meets the demands of modern living.
Ascend to this luxurious sanctuary via a keyed elevator and be greeted by an abundance of natural light - pouring in from oversized windows on both the East and West sides. The expansive 4,155 SF residence boasts 4 bedrooms, 4.5 baths, and over 1,700 SF of private outdoor space spread across three separate areas, offering unparalleled indoor-outdoor living.
As you step inside this impressive triplex, a grand great room awaits. Boasting impressive fourteen-foot ceilings with floor-to-ceiling windows, creating an open and airy atmosphere. This room features a cozy gas fireplace and is adorned with wide plank oak floors that gracefully extend into the adjacent ten-foot by thirteen-foot dining room and open kitchen. Designed for culinary enthusiasts, the custom kitchen is a masterpiece, showcasing stainless-steel Miele appliances, an oversized wine fridge, and opulent Calcutta marble counters that will undoubtedly delight the discerning chef within you.
Retreat to the gracious primary bedroom suite via staircase or elevator, which boasts two spacious walk-in closets, and your very own spa-like sanctuary in the form of a lavish primary bath. Here, you'll find a sizable stall shower, a luxurious soaking tub, radiant heated floors, and a double vanity to pamper yourself in style. Additionally, this level houses two more generously sized bedrooms, each with its own bathrooms and oversized east-facing windows that flood the rooms with light.
The rooftop home office/fourth bedroom is adaptable to fit your evolving needs. Whether you're seeking a serene workspace, require an extra bedroom, or are a visionary who envisions this space as a creative studio or fitness center this space is truly remarkable. With the convenience of a full bathroom on the same floor, the thoughtfully designed layout ensures that this space is as functional as it is elegant.
To cater to your entertainment needs, a large media room and wet bar complete your Penthouse living experience. You will have all the space and amenities to create unforgettable memories as the entire triplex is prewired for electric shades and a sound system.
For those who crave outdoor relaxation and entertainment, the Penthouse offers three private terraces. One of the outdoor havens is equipped with a gas fire pit, perfect for cozy gatherings. While another boasts a full outdoor kitchen for al fresco dining enthusiasts. And for those who seek the ultimate rooftop escape, there's even a terrace with a shower and the possibility of installing a plunge pool or hot tub - the epitome of luxury living.
10 Greene Street Penthouse: Where old-world elegance meets contemporary luxury, and where your dream home becomes a reality. Experience the pinnacle of Soho living in this truly exceptional residence
Ascend to this luxurious sanctuary via a keyed elevator and be greeted by an abundance of natural light - pouring in from oversized windows on both the East and West sides. The expansive 4,155 SF residence boasts 4 bedrooms, 4.5 baths, and over 1,700 SF of private outdoor space spread across three separate areas, offering unparalleled indoor-outdoor living.
As you step inside this impressive triplex, a grand great room awaits. Boasting impressive fourteen-foot ceilings with floor-to-ceiling windows, creating an open and airy atmosphere. This room features a cozy gas fireplace and is adorned with wide plank oak floors that gracefully extend into the adjacent ten-foot by thirteen-foot dining room and open kitchen. Designed for culinary enthusiasts, the custom kitchen is a masterpiece, showcasing stainless-steel Miele appliances, an oversized wine fridge, and opulent Calcutta marble counters that will undoubtedly delight the discerning chef within you.
Retreat to the gracious primary bedroom suite via staircase or elevator, which boasts two spacious walk-in closets, and your very own spa-like sanctuary in the form of a lavish primary bath. Here, you'll find a sizable stall shower, a luxurious soaking tub, radiant heated floors, and a double vanity to pamper yourself in style. Additionally, this level houses two more generously sized bedrooms, each with its own bathrooms and oversized east-facing windows that flood the rooms with light.
The rooftop home office/fourth bedroom is adaptable to fit your evolving needs. Whether you're seeking a serene workspace, require an extra bedroom, or are a visionary who envisions this space as a creative studio or fitness center this space is truly remarkable. With the convenience of a full bathroom on the same floor, the thoughtfully designed layout ensures that this space is as functional as it is elegant.
To cater to your entertainment needs, a large media room and wet bar complete your Penthouse living experience. You will have all the space and amenities to create unforgettable memories as the entire triplex is prewired for electric shades and a sound system.
For those who crave outdoor relaxation and entertainment, the Penthouse offers three private terraces. One of the outdoor havens is equipped with a gas fire pit, perfect for cozy gatherings. While another boasts a full outdoor kitchen for al fresco dining enthusiasts. And for those who seek the ultimate rooftop escape, there's even a terrace with a shower and the possibility of installing a plunge pool or hot tub - the epitome of luxury living.
10 Greene Street Penthouse: Where old-world elegance meets contemporary luxury, and where your dream home becomes a reality. Experience the pinnacle of Soho living in this truly exceptional residence
Introducing the exquisite 10 Greene Street Penthouse, where the timeless charm of old-world architecture seamlessly meets the demands of modern living.
Ascend to this luxurious sanctuary via a keyed elevator and be greeted by an abundance of natural light - pouring in from oversized windows on both the East and West sides. The expansive 4,155 SF residence boasts 4 bedrooms, 4.5 baths, and over 1,700 SF of private outdoor space spread across three separate areas, offering unparalleled indoor-outdoor living.
As you step inside this impressive triplex, a grand great room awaits. Boasting impressive fourteen-foot ceilings with floor-to-ceiling windows, creating an open and airy atmosphere. This room features a cozy gas fireplace and is adorned with wide plank oak floors that gracefully extend into the adjacent ten-foot by thirteen-foot dining room and open kitchen. Designed for culinary enthusiasts, the custom kitchen is a masterpiece, showcasing stainless-steel Miele appliances, an oversized wine fridge, and opulent Calcutta marble counters that will undoubtedly delight the discerning chef within you.
Retreat to the gracious primary bedroom suite via staircase or elevator, which boasts two spacious walk-in closets, and your very own spa-like sanctuary in the form of a lavish primary bath. Here, you'll find a sizable stall shower, a luxurious soaking tub, radiant heated floors, and a double vanity to pamper yourself in style. Additionally, this level houses two more generously sized bedrooms, each with its own bathrooms and oversized east-facing windows that flood the rooms with light.
The rooftop home office/fourth bedroom is adaptable to fit your evolving needs. Whether you're seeking a serene workspace, require an extra bedroom, or are a visionary who envisions this space as a creative studio or fitness center this space is truly remarkable. With the convenience of a full bathroom on the same floor, the thoughtfully designed layout ensures that this space is as functional as it is elegant.
To cater to your entertainment needs, a large media room and wet bar complete your Penthouse living experience. You will have all the space and amenities to create unforgettable memories as the entire triplex is prewired for electric shades and a sound system.
For those who crave outdoor relaxation and entertainment, the Penthouse offers three private terraces. One of the outdoor havens is equipped with a gas fire pit, perfect for cozy gatherings. While another boasts a full outdoor kitchen for al fresco dining enthusiasts. And for those who seek the ultimate rooftop escape, there's even a terrace with a shower and the possibility of installing a plunge pool or hot tub - the epitome of luxury living.
10 Greene Street Penthouse: Where old-world elegance meets contemporary luxury, and where your dream home becomes a reality. Experience the pinnacle of Soho living in this truly exceptional residence
Ascend to this luxurious sanctuary via a keyed elevator and be greeted by an abundance of natural light - pouring in from oversized windows on both the East and West sides. The expansive 4,155 SF residence boasts 4 bedrooms, 4.5 baths, and over 1,700 SF of private outdoor space spread across three separate areas, offering unparalleled indoor-outdoor living.
As you step inside this impressive triplex, a grand great room awaits. Boasting impressive fourteen-foot ceilings with floor-to-ceiling windows, creating an open and airy atmosphere. This room features a cozy gas fireplace and is adorned with wide plank oak floors that gracefully extend into the adjacent ten-foot by thirteen-foot dining room and open kitchen. Designed for culinary enthusiasts, the custom kitchen is a masterpiece, showcasing stainless-steel Miele appliances, an oversized wine fridge, and opulent Calcutta marble counters that will undoubtedly delight the discerning chef within you.
Retreat to the gracious primary bedroom suite via staircase or elevator, which boasts two spacious walk-in closets, and your very own spa-like sanctuary in the form of a lavish primary bath. Here, you'll find a sizable stall shower, a luxurious soaking tub, radiant heated floors, and a double vanity to pamper yourself in style. Additionally, this level houses two more generously sized bedrooms, each with its own bathrooms and oversized east-facing windows that flood the rooms with light.
The rooftop home office/fourth bedroom is adaptable to fit your evolving needs. Whether you're seeking a serene workspace, require an extra bedroom, or are a visionary who envisions this space as a creative studio or fitness center this space is truly remarkable. With the convenience of a full bathroom on the same floor, the thoughtfully designed layout ensures that this space is as functional as it is elegant.
To cater to your entertainment needs, a large media room and wet bar complete your Penthouse living experience. You will have all the space and amenities to create unforgettable memories as the entire triplex is prewired for electric shades and a sound system.
For those who crave outdoor relaxation and entertainment, the Penthouse offers three private terraces. One of the outdoor havens is equipped with a gas fire pit, perfect for cozy gatherings. While another boasts a full outdoor kitchen for al fresco dining enthusiasts. And for those who seek the ultimate rooftop escape, there's even a terrace with a shower and the possibility of installing a plunge pool or hot tub - the epitome of luxury living.
10 Greene Street Penthouse: Where old-world elegance meets contemporary luxury, and where your dream home becomes a reality. Experience the pinnacle of Soho living in this truly exceptional residence
Listing Courtesy of Corcoran Group
Features
A/C
Terrace
Washer / Dryer
View / Exposure
City Views
North, East, South, West Exposures

Building Details
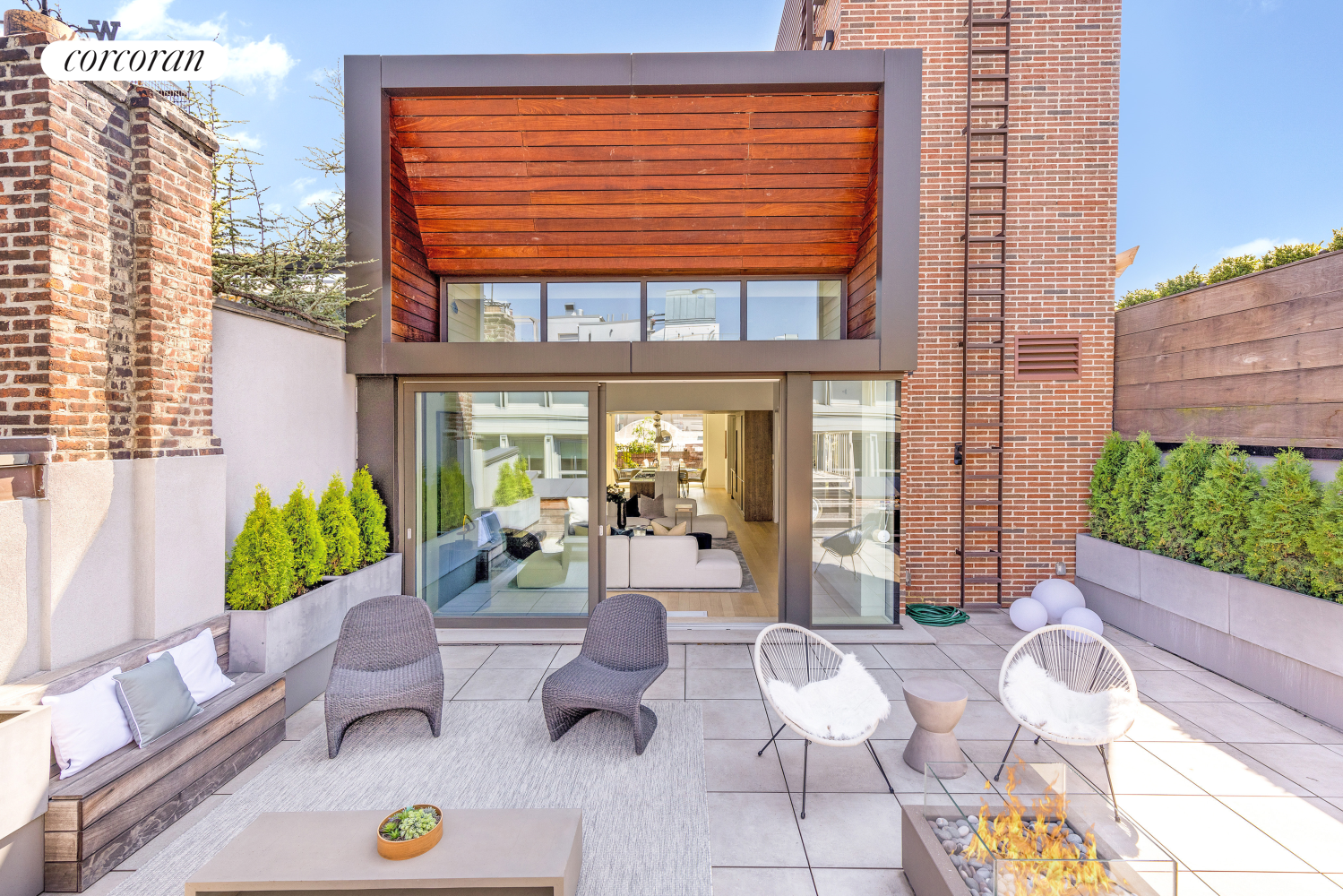
New Development
Condo
Ownership
Loft
Building Type
Voice Intercom
Service Level
Walk-up
Access
Pets Allowed
Pet Policy
230/13
Block/Lot
Pre-War
Age
1869
Year Built
5/4
Floors/Apts
Building Amenities
Private Storage
Building Statistics
$ 2,008 APPSF
Closed Sales Data [Last 12 Months]

Contact
Charles Mazalatis
License
Licensed As: Charles Mazalatis
President & Licensed Real Estate Broker
Mortgage Calculator

This information is not verified for authenticity or accuracy and is not guaranteed and may not reflect all real estate activity in the market.
©2025 REBNY Listing Service, Inc. All rights reserved.
All information is intended only for the Registrant’s personal, non-commercial use.
RLS Data display by Maz Group NY.
Additional building data provided by On-Line Residential [OLR].
All information furnished regarding property for sale, rental or financing is from sources deemed reliable, but no warranty or representation is made as to the accuracy thereof and same is submitted subject to errors, omissions, change of price, rental or other conditions, prior sale, lease or financing or withdrawal without notice. All dimensions are approximate. For exact dimensions, you must hire your own architect or engineer.
Listing ID: 1810464

