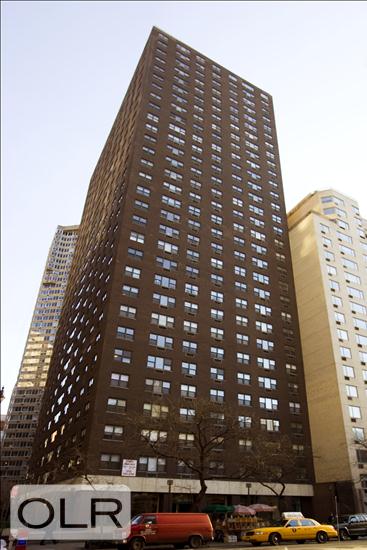

Description
Welcome to apartment 5F at The Revere-a fully renovated, move-in-ready two-bedroom home in the heart of Sutton Place. After a year-long renovation, the apartment is modern and chic, well laid out, and finished with high-quality materials throughout.
The layout includes wide-plank oak floors, custom millwork, and grasscloth wallpaper for a clean, updated look. The open kitchen features marble countertops, bold black-and-white marble floors, and appliances by Thermador and Fisher & Paykel. There's also a built-in bar with a wine fridge, ideal for entertaining.
Storage has been carefully planned with a walk-in pantry, built-in workstation, custom closets, and added shelving.
The updated layout includes:
- In-unit Miele washer/dryer (fully approved by the building)
- Expanded walk-in closet in the primary bedroom
- Additional closet in the second bedroom
- Custom cabinetry and crown molding
The second bedroom has a custom glass wall that provides privacy while allowing natural light to pass through. Ceilings have been smoothed, and recessed lighting is built into soffits and dropped ceilings throughout. Both bathrooms are finished with imported marble, floating vanities, glass-enclosed rain showers, and modern fixtures.
The Revere is a full-service condominium with a 24-hour staff, parking garage, landscaped garden, bike room, and laundry room. The building is both pet- and investor-friendly. Assessment of $397 for capital reserve fund through December 2025.
Located near the East River Esplanade, with convenient access to restaurants, shopping, and public transit, apartment 5F offers a turn-key home in one of Manhattan's most established neighborhoods.
Welcome to apartment 5F at The Revere-a fully renovated, move-in-ready two-bedroom home in the heart of Sutton Place. After a year-long renovation, the apartment is modern and chic, well laid out, and finished with high-quality materials throughout.
The layout includes wide-plank oak floors, custom millwork, and grasscloth wallpaper for a clean, updated look. The open kitchen features marble countertops, bold black-and-white marble floors, and appliances by Thermador and Fisher & Paykel. There's also a built-in bar with a wine fridge, ideal for entertaining.
Storage has been carefully planned with a walk-in pantry, built-in workstation, custom closets, and added shelving.
The updated layout includes:
- In-unit Miele washer/dryer (fully approved by the building)
- Expanded walk-in closet in the primary bedroom
- Additional closet in the second bedroom
- Custom cabinetry and crown molding
The second bedroom has a custom glass wall that provides privacy while allowing natural light to pass through. Ceilings have been smoothed, and recessed lighting is built into soffits and dropped ceilings throughout. Both bathrooms are finished with imported marble, floating vanities, glass-enclosed rain showers, and modern fixtures.
The Revere is a full-service condominium with a 24-hour staff, parking garage, landscaped garden, bike room, and laundry room. The building is both pet- and investor-friendly. Assessment of $397 for capital reserve fund through December 2025.
Located near the East River Esplanade, with convenient access to restaurants, shopping, and public transit, apartment 5F offers a turn-key home in one of Manhattan's most established neighborhoods.
Features
View / Exposure

Building Details

Building Amenities
Building Statistics
$ 1,257 APPSF
Closed Sales Data [Last 12 Months]

Contact
Charles Mazalatis
President & Licensed Real Estate Broker
Mortgage Calculator





.jpg)

.jpg)



