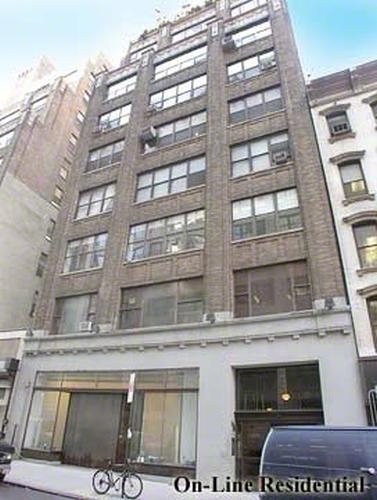
$ 2,600,000
Active
Status
8
Rooms
3
Bedrooms
2
Bathrooms
$ 4,806
Maintenance [Monthly]
80%
Financing Allowed

Description
This spectacular full floor Live in/Work Loft is in a classic 1920s textiles factory building, blended harmoniously with new construction.
Featuring a vast flexible loft floor through with approx. 2800+/- square feet serviced by a passenger elevator, and a freight elevator, each privately keyed opening directly into this quintessential home. There’s minimal structural columns, 11 foot ceilings, sprinkler system, and concrete floors. This massive and vibrant space is abundant with character that new construction can never replicate, already fully built-out with good flow and great proportions!
The tranquil residential features boast an expansive living area, bright northern & southern exposures from its nearly 40 foot span of giant windows, a tremendous living room/dining area, kitchen, two sizable bedrooms plus 2 enclosed offices and gym, two baths, washer/dryer, and tons of storage.
The spacious and large gallery area with a huge great room can be an ideal showroom or communal work space.
Set up as two distinct areas, the loft is move-in ready but could also be easily re-configured to suit your needs with minimal changes, having the possibility to accommodate 4 ample sized, bedrooms, while still retaining a large, separate office/work space.
This building has a classic prewar lobby with video security. Being a well-established co-op having a rare and legal live/work designation from the City. The building allows up to 80% financing, pied-a-terres and is pet friendly.
Perfect for an entrepreneur, artist, designer, the rare loft offers an incredible opportunity to be in the heart and convenience of this Midtown West neighborhood, with theater, Times Square, the Highline, Hudson River Park and a myriad of restaurants within a few blocks. Surrounded by exciting new development, most notably, the sprawling Hudson Yards complex. Easily accessible to all amenities and transportation.
This spectacular full floor Live in/Work Loft is in a classic 1920s textiles factory building, blended harmoniously with new construction.
Featuring a vast flexible loft floor through with approx. 2800+/- square feet serviced by a passenger elevator, and a freight elevator, each privately keyed opening directly into this quintessential home. There’s minimal structural columns, 11 foot ceilings, sprinkler system, and concrete floors. This massive and vibrant space is abundant with character that new construction can never replicate, already fully built-out with good flow and great proportions!
The tranquil residential features boast an expansive living area, bright northern & southern exposures from its nearly 40 foot span of giant windows, a tremendous living room/dining area, kitchen, two sizable bedrooms plus 2 enclosed offices and gym, two baths, washer/dryer, and tons of storage.
The spacious and large gallery area with a huge great room can be an ideal showroom or communal work space.
Set up as two distinct areas, the loft is move-in ready but could also be easily re-configured to suit your needs with minimal changes, having the possibility to accommodate 4 ample sized, bedrooms, while still retaining a large, separate office/work space.
This building has a classic prewar lobby with video security. Being a well-established co-op having a rare and legal live/work designation from the City. The building allows up to 80% financing, pied-a-terres and is pet friendly.
Perfect for an entrepreneur, artist, designer, the rare loft offers an incredible opportunity to be in the heart and convenience of this Midtown West neighborhood, with theater, Times Square, the Highline, Hudson River Park and a myriad of restaurants within a few blocks. Surrounded by exciting new development, most notably, the sprawling Hudson Yards complex. Easily accessible to all amenities and transportation.
Listing Courtesy of Sotheby's International Realty, Inc.
Features
A/C
Washer / Dryer
View / Exposure
North, South Exposures

Building Details

Co-op
Ownership
Loft
Building Type
Video Intercom
Service Level
Keyed Elevator
Access
Pets Allowed
Pet Policy
762/14
Block/Lot
Pre-War
Age
1925
Year Built
12/14
Floors/Apts
Building Amenities
Private Storage
Roof Deck
Building Statistics
$ 512 APPSF
Closed Sales Data [Last 12 Months]

Contact
Charles Mazalatis
License
Licensed As: Charles Mazalatis
President & Licensed Real Estate Broker
Mortgage Calculator

This information is not verified for authenticity or accuracy and is not guaranteed and may not reflect all real estate activity in the market.
©2025 REBNY Listing Service, Inc. All rights reserved.
All information is intended only for the Registrant’s personal, non-commercial use.
RLS Data display by Maz Group NY.
Additional building data provided by On-Line Residential [OLR].
All information furnished regarding property for sale, rental or financing is from sources deemed reliable, but no warranty or representation is made as to the accuracy thereof and same is submitted subject to errors, omissions, change of price, rental or other conditions, prior sale, lease or financing or withdrawal without notice. All dimensions are approximate. For exact dimensions, you must hire your own architect or engineer.
Listing ID: 270140












