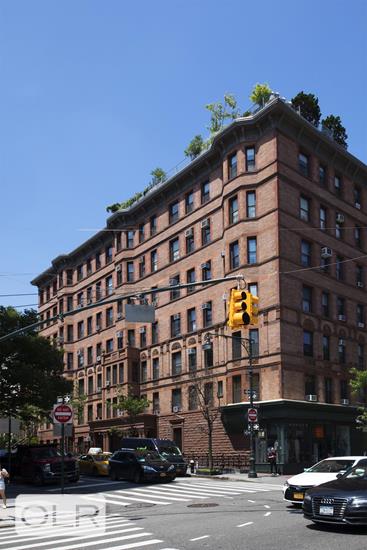

Description
Bright Corner 2-Bedroom, 2-Bath at The Endicott
Bathed in natural light, this split-layout corner two-bedroom, two-bath residence is perched on the northeast corner of The Endicott, a full-service co-op in the heart of the Upper West Side.
Treetop and open-sky views frame the spacious living and dining area, anchored by an oversized bay window, wood-burning fireplace, and custom built-ins that add warmth and architectural charm.
Thoughtfully designed, the home opens to a generous entry foyer that flows seamlessly into the kitchen and dining area. The kitchen is outfitted with Viking and Miele appliances, Caesarstone countertops, and custom wood cabinetry-perfectly blending form and function.
The primary suite overlooks a tranquil side street and features two large custom closets and a beautifully appointed en-suite bath with dual sinks. The second bedroom, located on the opposite side of the home for added privacy, is served by a full bathroom with stone countertops and a soaking tub.
Additional features include wide-plank oak hardwood floors, CityQuiet windows, and abundant storage fitted with California Closet systems. A conveniently located laundry room is just down the hall from the apartment.
The Endicott offers a 24-hour doorman, live-in superintendent, and newly renovated hallways. The building welcomes up to two pets and permits pied- -terre ownership and subletting. All just one block from Central Park, and moments from the Museum of Natural History, the C and 1 subway lines, and the neighborhood's best dining and shopping.
Please note, some photos have been virtually staged.
Bright Corner 2-Bedroom, 2-Bath at The Endicott
Bathed in natural light, this split-layout corner two-bedroom, two-bath residence is perched on the northeast corner of The Endicott, a full-service co-op in the heart of the Upper West Side.
Treetop and open-sky views frame the spacious living and dining area, anchored by an oversized bay window, wood-burning fireplace, and custom built-ins that add warmth and architectural charm.
Thoughtfully designed, the home opens to a generous entry foyer that flows seamlessly into the kitchen and dining area. The kitchen is outfitted with Viking and Miele appliances, Caesarstone countertops, and custom wood cabinetry-perfectly blending form and function.
The primary suite overlooks a tranquil side street and features two large custom closets and a beautifully appointed en-suite bath with dual sinks. The second bedroom, located on the opposite side of the home for added privacy, is served by a full bathroom with stone countertops and a soaking tub.
Additional features include wide-plank oak hardwood floors, CityQuiet windows, and abundant storage fitted with California Closet systems. A conveniently located laundry room is just down the hall from the apartment.
The Endicott offers a 24-hour doorman, live-in superintendent, and newly renovated hallways. The building welcomes up to two pets and permits pied- -terre ownership and subletting. All just one block from Central Park, and moments from the Museum of Natural History, the C and 1 subway lines, and the neighborhood's best dining and shopping.
Please note, some photos have been virtually staged.
Features

Building Details

Building Amenities
Building Statistics
$ 965 APPSF
Closed Sales Data [Last 12 Months]

Contact
Charles Mazalatis
President & Licensed Real Estate Broker
Mortgage Calculator











