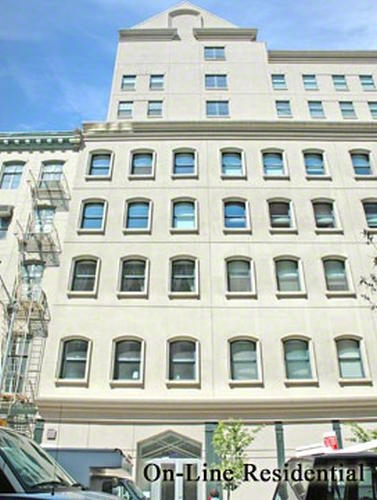

Description
In the luxurious and stylish Keystone Condominium is this rarely available, spectacular, corner spacious 3 bedroom, 2 1/2 bathrooms loft situated on a lovely quiet street in Tribeca.
With over 2600 sq ft of immense and serene space, look no further than this renovated, sun drenched and airy south east corner facing space.
Upon entry, you are immeditately greeted by the sprawling, 30'5 X 22'3 living, dining and entertaining space. Capping off the room is the large open, modern, chef's "restaurant style" kitchen features Sub zero, Bosch, Thermador and Viking appliances, granite countertops, tremendous storage and a large eat at style counter for everyone to enjoy.
The spacious, elegant, Primary bedroom suite is 22'4 X 13'6 with two walk in closets and an en-suite bathroom with double sinks, a frosted glass sliding door and stylish finishes. The 2nd and 3rd bedrooms are well proportioned for all your needs.
The apartment features: high ceilings, oversized windows in every room, beautiful wood floors, tons of closets/storage; including walk in's in every bedroom with custom closets, separate w/d room, a gracious entry foyer, Venetian plaster wall finish in bathrooms, multi zone heat and a/c, a large private basement storage unit, bike hook storage, alarm system and a custom A/V system with in-ceiling speakers and integrated Sonos.
Located conveniently down the street from multiple subway lines/transportation, restaurants, coffee shops, gyms, spas, galleries, Whole Foods and Brookfield Place.
The Keystone Condominium was built in 1900 , converted to lofts in the 1990's and recently renovated in 2001. It has a stunning, landscaped common roof terrace, an updated video intercom system with remote access, private storage units, bike storage hooks and a full time superintendent.
The apartment is available as of September 1st 2025 with condo board approval. Photos are Digitally Staged.
Fees:
$20 plus tax per person for credit check for landlord & First Month's rent & one month security deposit with leases
Condominium Board Package: $600.00 processing fee (includes one credit check, additional applicant $20.00)
$500 move in fee & $600 move in refundable deposit
$500 move out fee & 600 move out deposit (upon move out of apartment)
In the luxurious and stylish Keystone Condominium is this rarely available, spectacular, corner spacious 3 bedroom, 2 1/2 bathrooms loft situated on a lovely quiet street in Tribeca.
With over 2600 sq ft of immense and serene space, look no further than this renovated, sun drenched and airy south east corner facing space.
Upon entry, you are immeditately greeted by the sprawling, 30'5 X 22'3 living, dining and entertaining space. Capping off the room is the large open, modern, chef's "restaurant style" kitchen features Sub zero, Bosch, Thermador and Viking appliances, granite countertops, tremendous storage and a large eat at style counter for everyone to enjoy.
The spacious, elegant, Primary bedroom suite is 22'4 X 13'6 with two walk in closets and an en-suite bathroom with double sinks, a frosted glass sliding door and stylish finishes. The 2nd and 3rd bedrooms are well proportioned for all your needs.
The apartment features: high ceilings, oversized windows in every room, beautiful wood floors, tons of closets/storage; including walk in's in every bedroom with custom closets, separate w/d room, a gracious entry foyer, Venetian plaster wall finish in bathrooms, multi zone heat and a/c, a large private basement storage unit, bike hook storage, alarm system and a custom A/V system with in-ceiling speakers and integrated Sonos.
Located conveniently down the street from multiple subway lines/transportation, restaurants, coffee shops, gyms, spas, galleries, Whole Foods and Brookfield Place.
The Keystone Condominium was built in 1900 , converted to lofts in the 1990's and recently renovated in 2001. It has a stunning, landscaped common roof terrace, an updated video intercom system with remote access, private storage units, bike storage hooks and a full time superintendent.
The apartment is available as of September 1st 2025 with condo board approval. Photos are Digitally Staged.
Fees:
$20 plus tax per person for credit check for landlord & First Month's rent & one month security deposit with leases
Condominium Board Package: $600.00 processing fee (includes one credit check, additional applicant $20.00)
$500 move in fee & $600 move in refundable deposit
$500 move out fee & 600 move out deposit (upon move out of apartment)
Features

Building Details

Building Amenities
Building Statistics
$ 1,705 APPSF
Closed Sales Data [Last 12 Months]

Contact
Charles Mazalatis
President & Licensed Real Estate Broker












