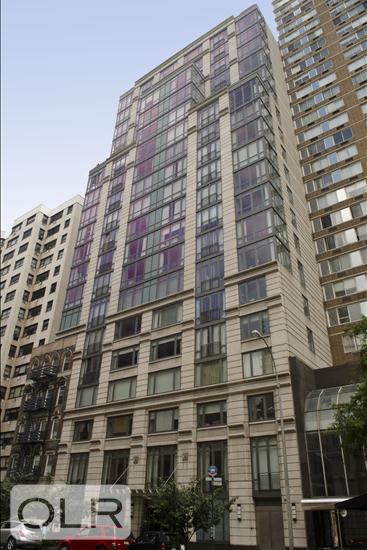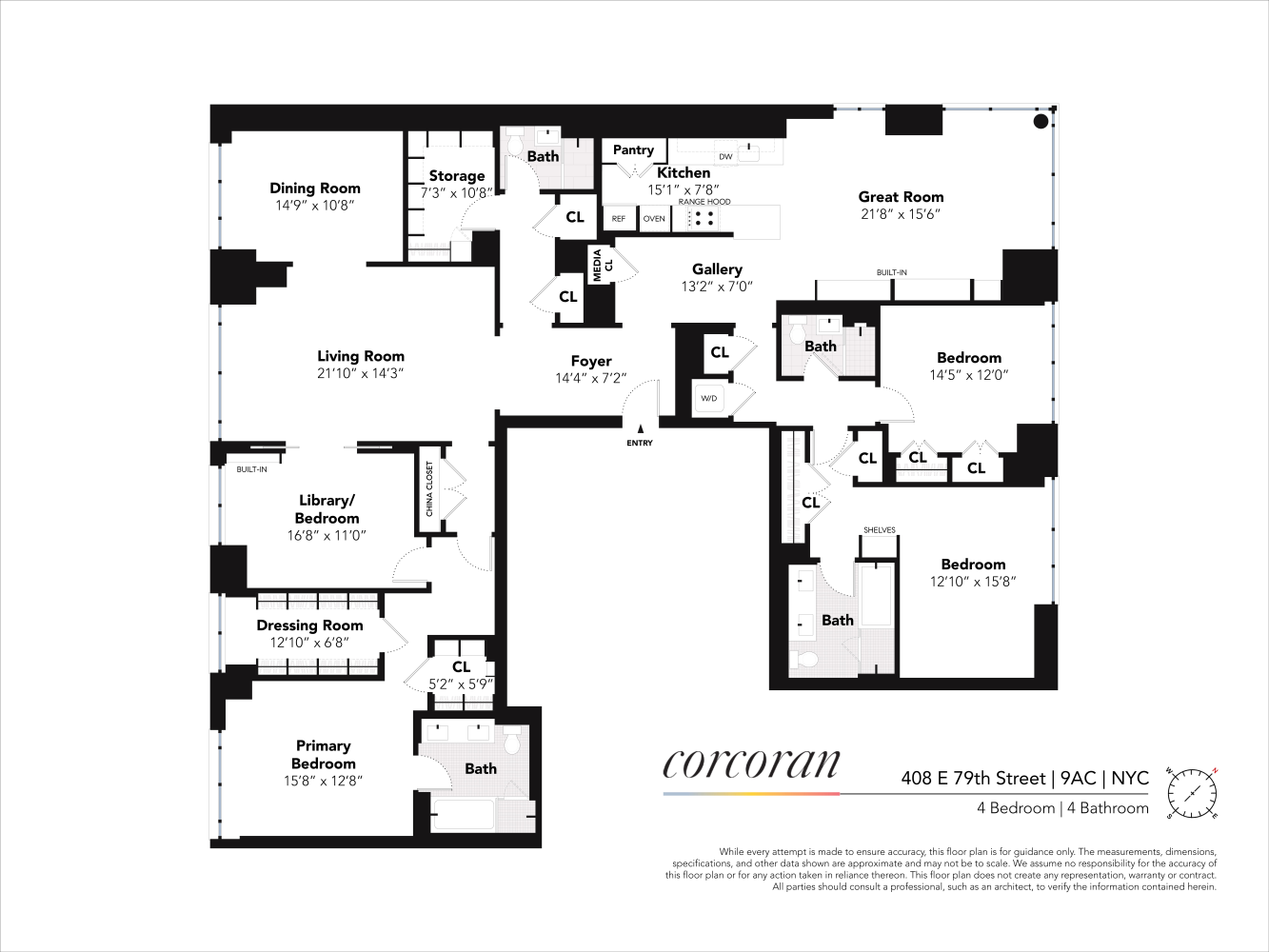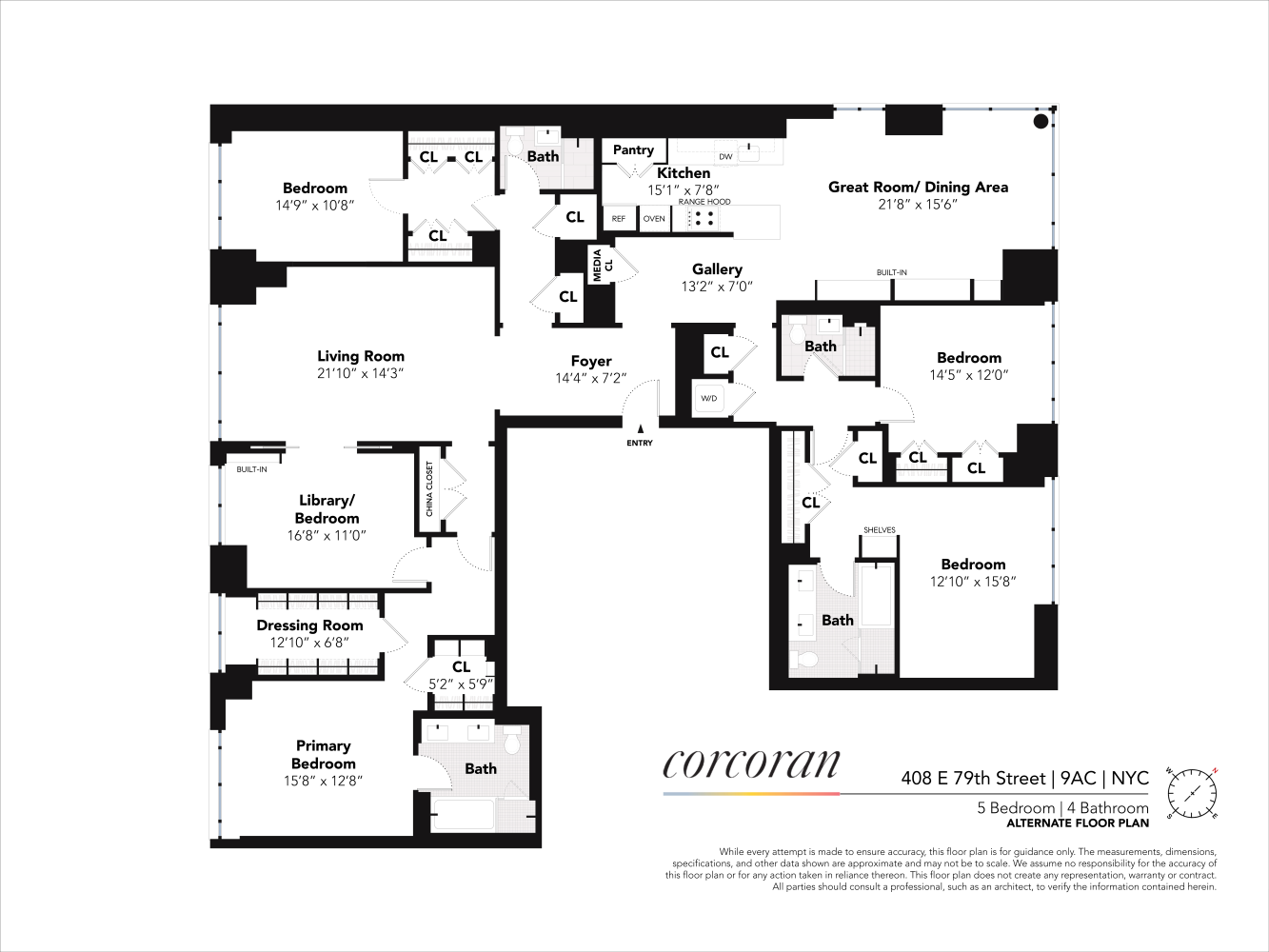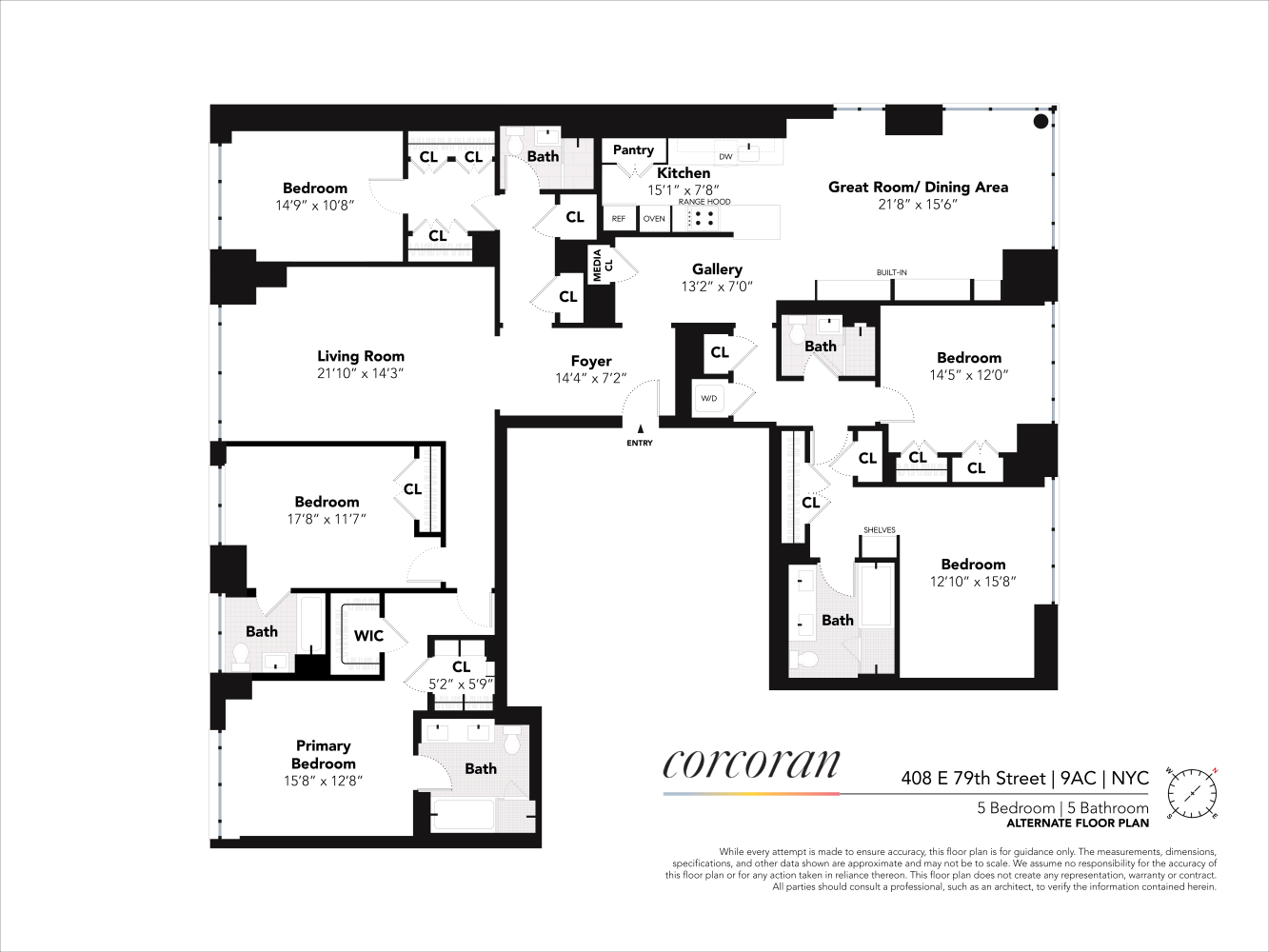
$ 5,499,999
Active
Status
8
Rooms
4
Bedrooms
4
Bathrooms
3,135/291
ASF/ASM
$ 4,263
Real Estate Taxes
[Monthly]
$ 5,764
Common Charges [Monthly]
90%
Financing Allowed

Description
Bathed in natural light from floor-to-ceiling windows with sweeping north, west, and south exposures, this nearly 3,200 square foot residence is a masterclass in versatility, design, and warmth. Currently configured with three generous bedrooms, four full baths, and expansive living, dining, and entertaining areas-including a bonus room ideal as an office or media space-the layout can easily adapt to suit a variety of buyer needs. With minimal adjustment, the home can accommodate four or even five bedrooms and five baths, making it as practical as it is luxurious.
A semi-private landing opens to a gracious gallery that separates two distinct wings, allowing for a seamless balance of everyday comfort and refined entertaining.
The first wing is anchored by a chef-caliber Poggenpohl kitchen featuring top-tier appliances, sleek modern finishes, and ample prep space. An adjacent great room offers a relaxed setting for dining and lounging-ideal as the heart of the home. Two spacious bedrooms and two full bathrooms (one ensuite) complete this wing, delivering comfort and privacy for family or guests.
The second wing is tailored for hosting, boasting an elegant living room, formal dining room, and a library/media room. This wing also hosts the sumptuous primary suite which serves as a true retreat boasting two walk-in closets and a spa-like marble bathroom featuring dual vanities,an oversized soaking tub, and a glass-enclosed shower.
Located in The Arcadia-a prestigious boutique condominium with only 48 residences-this home enjoys white-glove service including a 24-hour doorman and concierge. The newly renovated amenities feature a state-of-the-art gym, yoga/ballet studio, children's playroom, and a refined entertaining suite with a catering kitchen.
Perfectly situated near the Second Avenue Q line, FDR Drive, and Carl Schurz Park, this rare offering blends beauty, flexibility, and convenience in one extraordinary home. A 12-month common charge flip tax. Taxes advertised include primary residence tax abatement as of February 15, 2025.
A semi-private landing opens to a gracious gallery that separates two distinct wings, allowing for a seamless balance of everyday comfort and refined entertaining.
The first wing is anchored by a chef-caliber Poggenpohl kitchen featuring top-tier appliances, sleek modern finishes, and ample prep space. An adjacent great room offers a relaxed setting for dining and lounging-ideal as the heart of the home. Two spacious bedrooms and two full bathrooms (one ensuite) complete this wing, delivering comfort and privacy for family or guests.
The second wing is tailored for hosting, boasting an elegant living room, formal dining room, and a library/media room. This wing also hosts the sumptuous primary suite which serves as a true retreat boasting two walk-in closets and a spa-like marble bathroom featuring dual vanities,an oversized soaking tub, and a glass-enclosed shower.
Located in The Arcadia-a prestigious boutique condominium with only 48 residences-this home enjoys white-glove service including a 24-hour doorman and concierge. The newly renovated amenities feature a state-of-the-art gym, yoga/ballet studio, children's playroom, and a refined entertaining suite with a catering kitchen.
Perfectly situated near the Second Avenue Q line, FDR Drive, and Carl Schurz Park, this rare offering blends beauty, flexibility, and convenience in one extraordinary home. A 12-month common charge flip tax. Taxes advertised include primary residence tax abatement as of February 15, 2025.
Bathed in natural light from floor-to-ceiling windows with sweeping north, west, and south exposures, this nearly 3,200 square foot residence is a masterclass in versatility, design, and warmth. Currently configured with three generous bedrooms, four full baths, and expansive living, dining, and entertaining areas-including a bonus room ideal as an office or media space-the layout can easily adapt to suit a variety of buyer needs. With minimal adjustment, the home can accommodate four or even five bedrooms and five baths, making it as practical as it is luxurious.
A semi-private landing opens to a gracious gallery that separates two distinct wings, allowing for a seamless balance of everyday comfort and refined entertaining.
The first wing is anchored by a chef-caliber Poggenpohl kitchen featuring top-tier appliances, sleek modern finishes, and ample prep space. An adjacent great room offers a relaxed setting for dining and lounging-ideal as the heart of the home. Two spacious bedrooms and two full bathrooms (one ensuite) complete this wing, delivering comfort and privacy for family or guests.
The second wing is tailored for hosting, boasting an elegant living room, formal dining room, and a library/media room. This wing also hosts the sumptuous primary suite which serves as a true retreat boasting two walk-in closets and a spa-like marble bathroom featuring dual vanities,an oversized soaking tub, and a glass-enclosed shower.
Located in The Arcadia-a prestigious boutique condominium with only 48 residences-this home enjoys white-glove service including a 24-hour doorman and concierge. The newly renovated amenities feature a state-of-the-art gym, yoga/ballet studio, children's playroom, and a refined entertaining suite with a catering kitchen.
Perfectly situated near the Second Avenue Q line, FDR Drive, and Carl Schurz Park, this rare offering blends beauty, flexibility, and convenience in one extraordinary home. A 12-month common charge flip tax. Taxes advertised include primary residence tax abatement as of February 15, 2025.
A semi-private landing opens to a gracious gallery that separates two distinct wings, allowing for a seamless balance of everyday comfort and refined entertaining.
The first wing is anchored by a chef-caliber Poggenpohl kitchen featuring top-tier appliances, sleek modern finishes, and ample prep space. An adjacent great room offers a relaxed setting for dining and lounging-ideal as the heart of the home. Two spacious bedrooms and two full bathrooms (one ensuite) complete this wing, delivering comfort and privacy for family or guests.
The second wing is tailored for hosting, boasting an elegant living room, formal dining room, and a library/media room. This wing also hosts the sumptuous primary suite which serves as a true retreat boasting two walk-in closets and a spa-like marble bathroom featuring dual vanities,an oversized soaking tub, and a glass-enclosed shower.
Located in The Arcadia-a prestigious boutique condominium with only 48 residences-this home enjoys white-glove service including a 24-hour doorman and concierge. The newly renovated amenities feature a state-of-the-art gym, yoga/ballet studio, children's playroom, and a refined entertaining suite with a catering kitchen.
Perfectly situated near the Second Avenue Q line, FDR Drive, and Carl Schurz Park, this rare offering blends beauty, flexibility, and convenience in one extraordinary home. A 12-month common charge flip tax. Taxes advertised include primary residence tax abatement as of February 15, 2025.
Listing Courtesy of Corcoran Group
Features
A/C
Balcony
Washer / Dryer
View / Exposure
City Views

Building Details

Condo
Ownership
High-Rise
Building Type
Full Service
Service Level
Elevator
Access
Pets Allowed
Pet Policy
1473/7504
Block/Lot
Post-War
Age
2005
Year Built
21/50
Floors/Apts
Building Amenities
Bike Room
Cinema Room
Fitness Facility
Party Room
Playroom
Private Storage
Spa Services
Wine Cellar
Building Statistics
$ 1,471 APPSF
Closed Sales Data [Last 12 Months]

Contact
Charles Mazalatis
License
Licensed As: Charles Mazalatis
President & Licensed Real Estate Broker
Mortgage Calculator

This information is not verified for authenticity or accuracy and is not guaranteed and may not reflect all real estate activity in the market.
©2025 REBNY Listing Service, Inc. All rights reserved.
All information is intended only for the Registrant’s personal, non-commercial use.
RLS Data display by Maz Group NY.
Additional building data provided by On-Line Residential [OLR].
All information furnished regarding property for sale, rental or financing is from sources deemed reliable, but no warranty or representation is made as to the accuracy thereof and same is submitted subject to errors, omissions, change of price, rental or other conditions, prior sale, lease or financing or withdrawal without notice. All dimensions are approximate. For exact dimensions, you must hire your own architect or engineer.
Listing ID: 167209



















