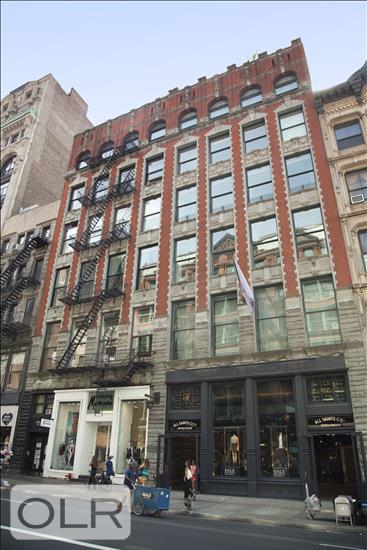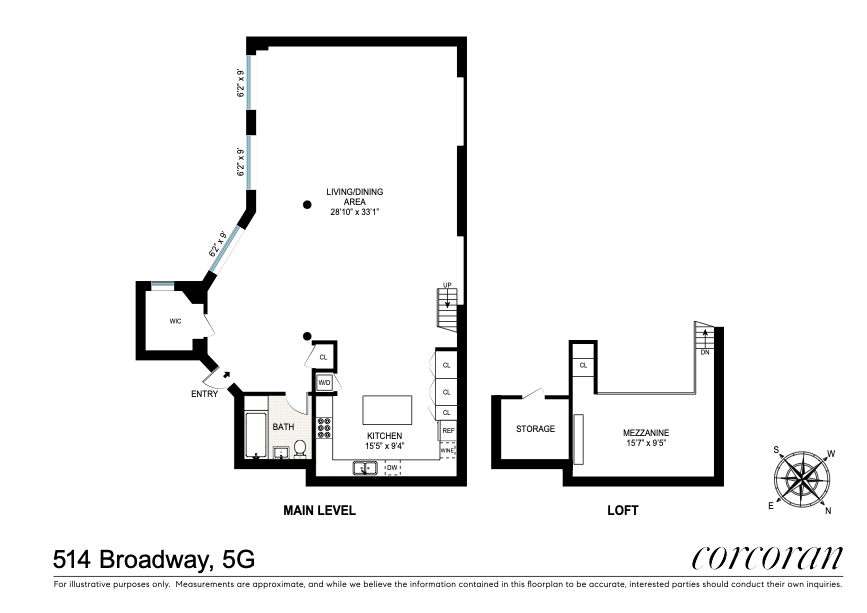
New This Week
$ 10,000
Active
Status
1
Rooms
1
Bedrooms
1
Bathrooms
12
Term [Months]
Immediately
Available

Description
Step into an expansive loft that captures everything we love about SoHo: authentic character, creative spirit, and refined ease. Spanning 1,625 square feet, this studio loft + mezzanine floor blends modern luxury with industrial edge-featuring soaring 13-foot ceilings, a massive open layout, and striking architectural details like cast-iron columns, exposed ductwork, and wide-plank hardwood floors.
The living and dining space is bathed in northern light from oversized windows that frame classic brick facades-quintessential SoHo views. An artist-painted archway adds a soulful, one-of-a-kind statement, while track lighting and gallery walls create the perfect canvas for showcasing your personal collection.
The chef's kitchen balances form and function with top-of-the-line appliances (Wolf, Bosch, Sub-Zero), marble counters, a butcher block island with seating, and frosted glass cabinetry. A cozy mezzanine loft floats above, offering the perfect nook for guests, creative work, or meditation.
The primary bedroom includes custom shelving, a walk-in closet, and an additional reach-in closet, while the spa-like bathroom features subway tile, a soaking tub, and playful art accents. The home also includes an in-unit washer/dryer, multiple storage closets, and central heating/cooling.
Located in a well-run, boutique pre-war co-op, 514 Broadway is pet-friendly, with super low carrying costs. The building features a key-locked elevator, live-in super, and private storage. Just outside your door, you'll find world-class shopping, dining, and culture in every direction-from SoHo and Tribeca to NoLiTa and Chinatown. Subway access is unbeatable, with the 6, R, W, B, D, F, M, Q, C, and E trains all nearby.
The living and dining space is bathed in northern light from oversized windows that frame classic brick facades-quintessential SoHo views. An artist-painted archway adds a soulful, one-of-a-kind statement, while track lighting and gallery walls create the perfect canvas for showcasing your personal collection.
The chef's kitchen balances form and function with top-of-the-line appliances (Wolf, Bosch, Sub-Zero), marble counters, a butcher block island with seating, and frosted glass cabinetry. A cozy mezzanine loft floats above, offering the perfect nook for guests, creative work, or meditation.
The primary bedroom includes custom shelving, a walk-in closet, and an additional reach-in closet, while the spa-like bathroom features subway tile, a soaking tub, and playful art accents. The home also includes an in-unit washer/dryer, multiple storage closets, and central heating/cooling.
Located in a well-run, boutique pre-war co-op, 514 Broadway is pet-friendly, with super low carrying costs. The building features a key-locked elevator, live-in super, and private storage. Just outside your door, you'll find world-class shopping, dining, and culture in every direction-from SoHo and Tribeca to NoLiTa and Chinatown. Subway access is unbeatable, with the 6, R, W, B, D, F, M, Q, C, and E trains all nearby.
Step into an expansive loft that captures everything we love about SoHo: authentic character, creative spirit, and refined ease. Spanning 1,625 square feet, this studio loft + mezzanine floor blends modern luxury with industrial edge-featuring soaring 13-foot ceilings, a massive open layout, and striking architectural details like cast-iron columns, exposed ductwork, and wide-plank hardwood floors.
The living and dining space is bathed in northern light from oversized windows that frame classic brick facades-quintessential SoHo views. An artist-painted archway adds a soulful, one-of-a-kind statement, while track lighting and gallery walls create the perfect canvas for showcasing your personal collection.
The chef's kitchen balances form and function with top-of-the-line appliances (Wolf, Bosch, Sub-Zero), marble counters, a butcher block island with seating, and frosted glass cabinetry. A cozy mezzanine loft floats above, offering the perfect nook for guests, creative work, or meditation.
The primary bedroom includes custom shelving, a walk-in closet, and an additional reach-in closet, while the spa-like bathroom features subway tile, a soaking tub, and playful art accents. The home also includes an in-unit washer/dryer, multiple storage closets, and central heating/cooling.
Located in a well-run, boutique pre-war co-op, 514 Broadway is pet-friendly, with super low carrying costs. The building features a key-locked elevator, live-in super, and private storage. Just outside your door, you'll find world-class shopping, dining, and culture in every direction-from SoHo and Tribeca to NoLiTa and Chinatown. Subway access is unbeatable, with the 6, R, W, B, D, F, M, Q, C, and E trains all nearby.
The living and dining space is bathed in northern light from oversized windows that frame classic brick facades-quintessential SoHo views. An artist-painted archway adds a soulful, one-of-a-kind statement, while track lighting and gallery walls create the perfect canvas for showcasing your personal collection.
The chef's kitchen balances form and function with top-of-the-line appliances (Wolf, Bosch, Sub-Zero), marble counters, a butcher block island with seating, and frosted glass cabinetry. A cozy mezzanine loft floats above, offering the perfect nook for guests, creative work, or meditation.
The primary bedroom includes custom shelving, a walk-in closet, and an additional reach-in closet, while the spa-like bathroom features subway tile, a soaking tub, and playful art accents. The home also includes an in-unit washer/dryer, multiple storage closets, and central heating/cooling.
Located in a well-run, boutique pre-war co-op, 514 Broadway is pet-friendly, with super low carrying costs. The building features a key-locked elevator, live-in super, and private storage. Just outside your door, you'll find world-class shopping, dining, and culture in every direction-from SoHo and Tribeca to NoLiTa and Chinatown. Subway access is unbeatable, with the 6, R, W, B, D, F, M, Q, C, and E trains all nearby.
Listing Courtesy of Corcoran Group
Features
A/C
Washer / Dryer

Building Details

Co-op
Ownership
Loft
Building Type
Video Intercom
Service Level
Keyed Elevator
Access
Pets Allowed
Pet Policy
483/13
Block/Lot
Pre-War
Age
1881
Year Built
6/9
Floors/Apts
Building Amenities
Laundry Room
Private Storage

Contact
Charles Mazalatis
License
Licensed As: Charles Mazalatis
President & Licensed Real Estate Broker

This information is not verified for authenticity or accuracy and is not guaranteed and may not reflect all real estate activity in the market.
©2025 REBNY Listing Service, Inc. All rights reserved.
All information is intended only for the Registrant’s personal, non-commercial use.
RLS Data display by Maz Group NY.
Additional building data provided by On-Line Residential [OLR].
All information furnished regarding property for sale, rental or financing is from sources deemed reliable, but no warranty or representation is made as to the accuracy thereof and same is submitted subject to errors, omissions, change of price, rental or other conditions, prior sale, lease or financing or withdrawal without notice. All dimensions are approximate. For exact dimensions, you must hire your own architect or engineer.
Listing ID: 195520







