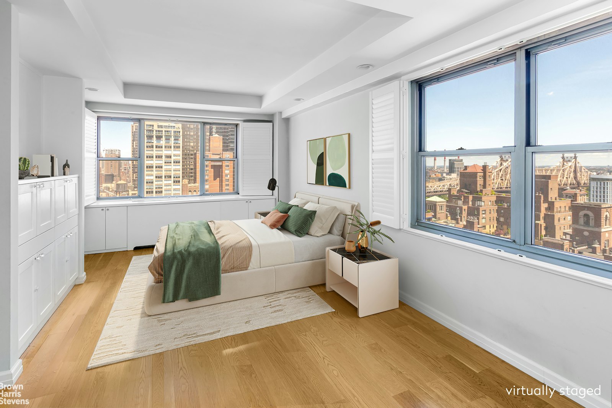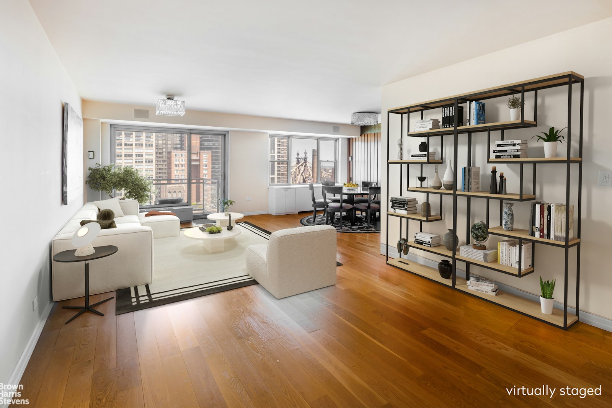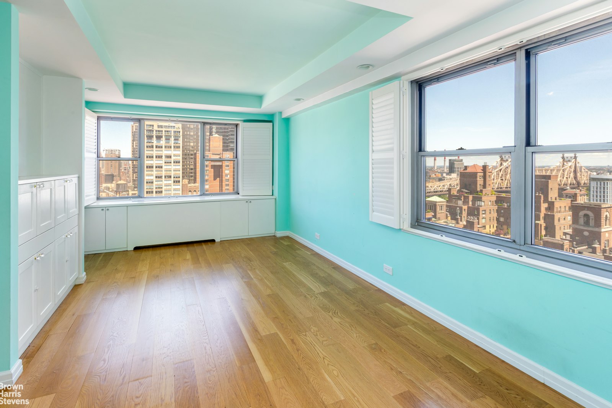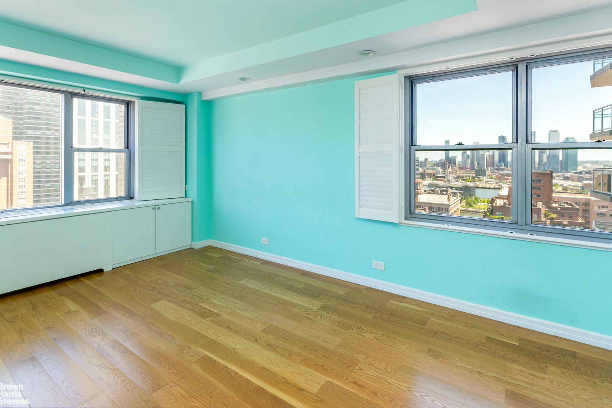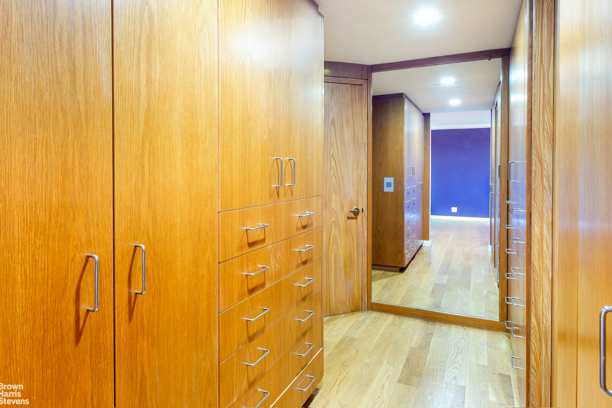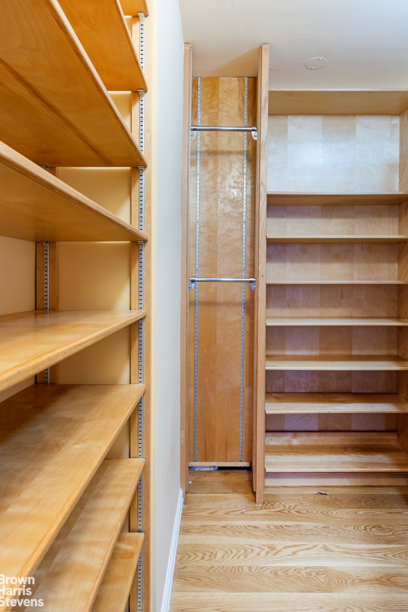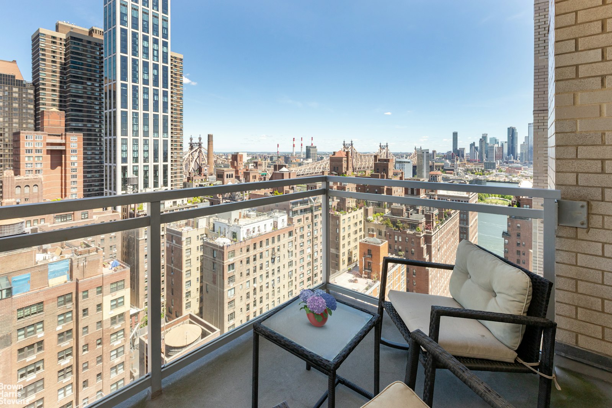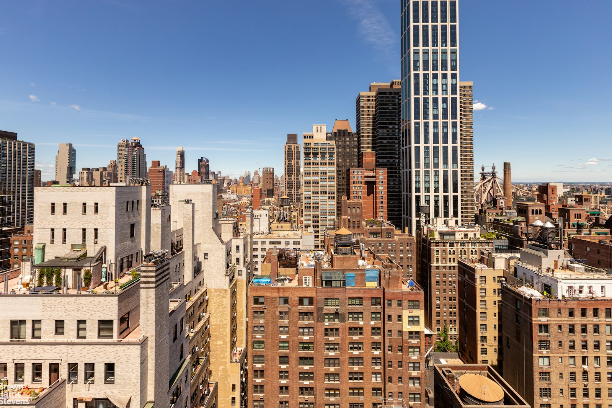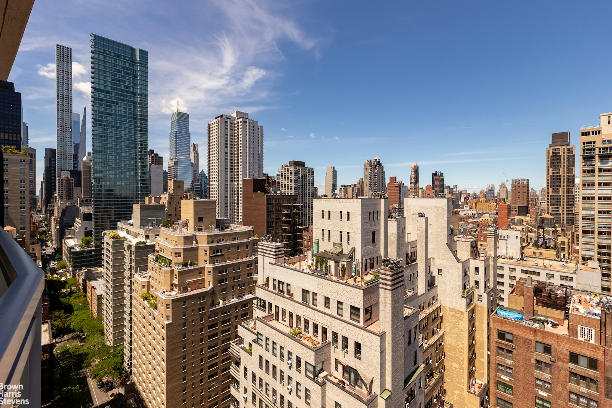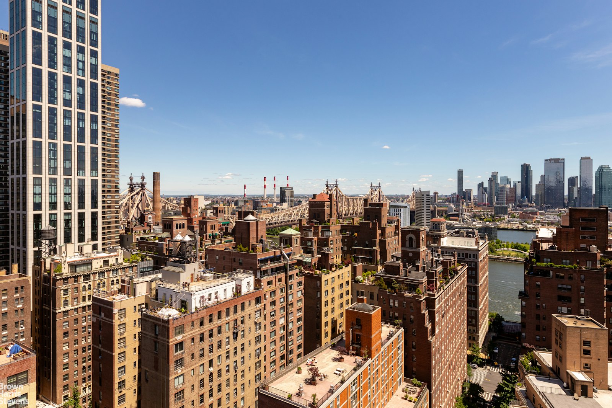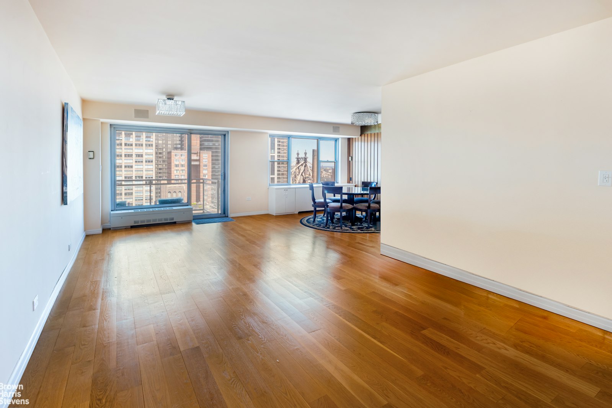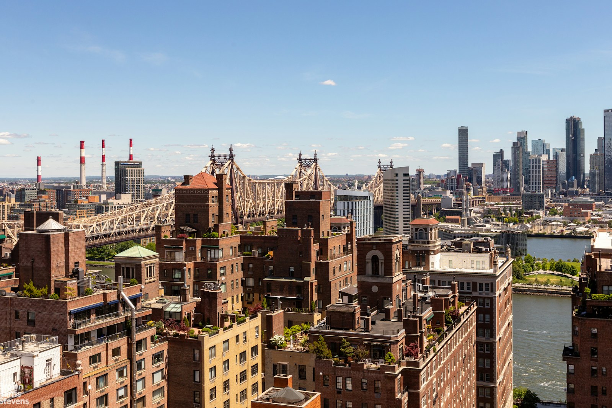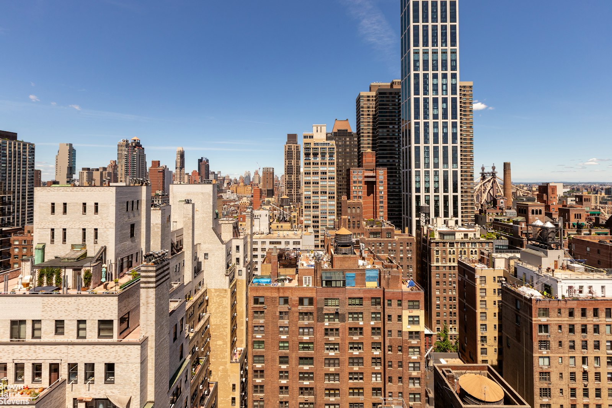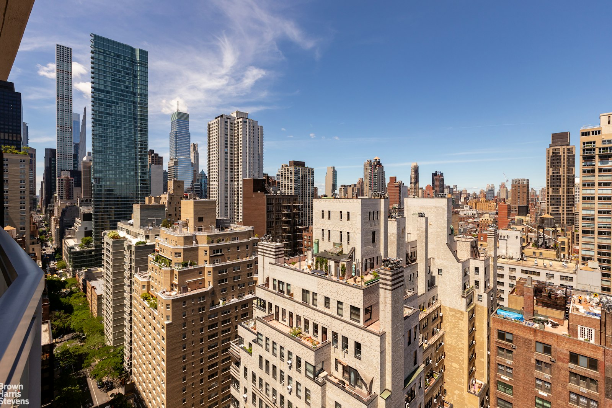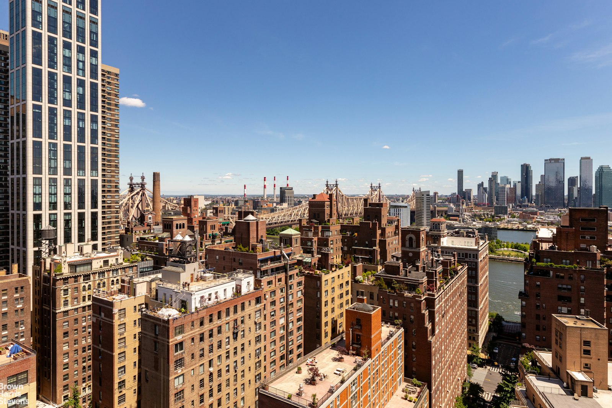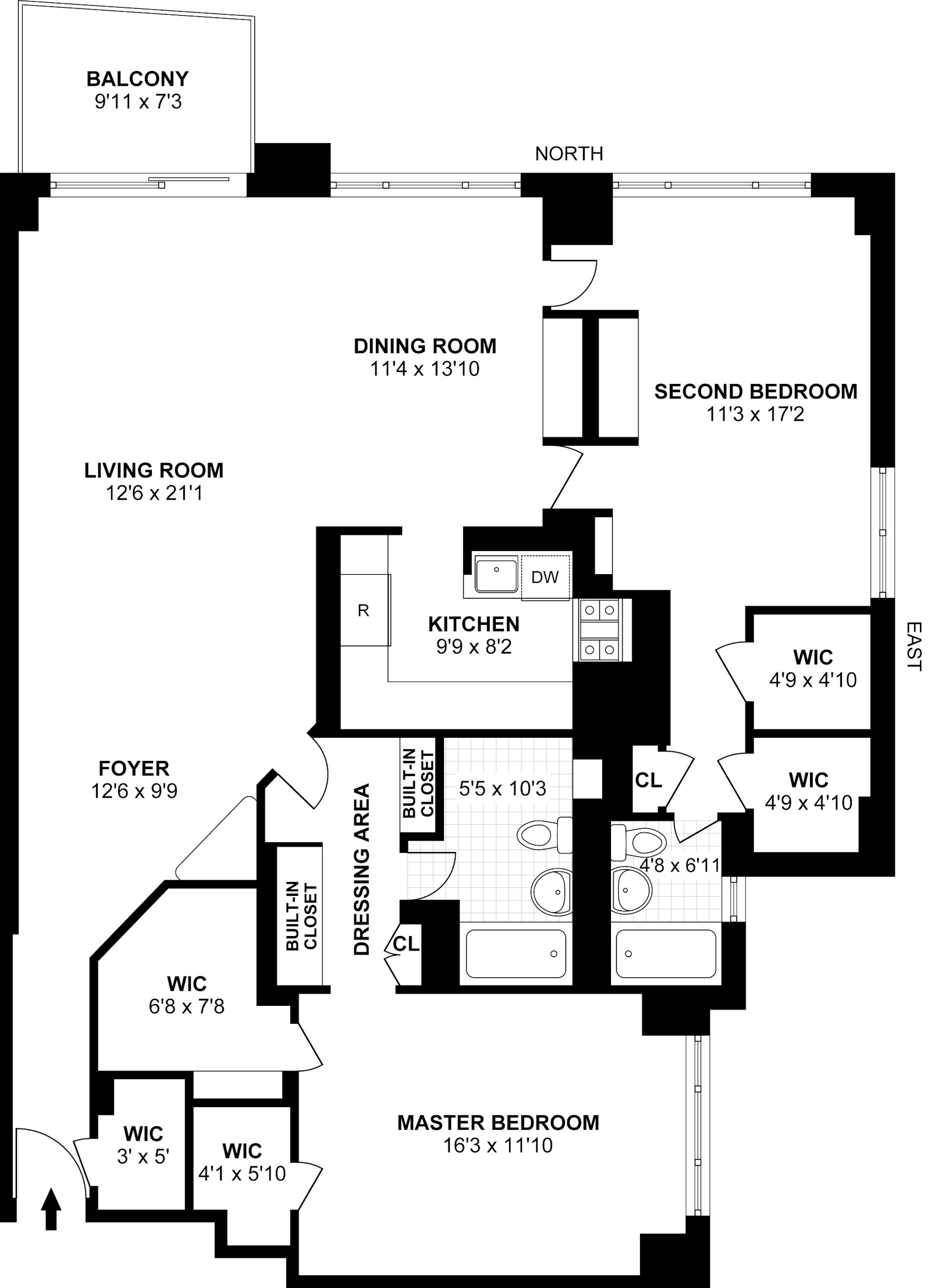
$ 1,875,000
Active
Status
5
Rooms
2
Bedrooms
2
Bathrooms
1,489/138
ASF/ASM
$ 3,723
Maintenance [Monthly]
70%
Financing Allowed

Description
This luxurious Sutton Place Neighborhood is now offering a sprawling high floor, two bedrooms, two bath home. Located in the white glove, self-managed cooperative known as Plaza 400. These four and a half rooms (almost 1500 Sq. ft.) home abounds with light, city and river views. The ensuite bedrooms located at either side of the apartment offer privacy and tranquility. The flow is seamless, from the entrance foyer to the living room, dining room, kitchen. A wonderful home for entertaining or just watching the sun come up on your own balcony. Primary Suite features a newly renovated bath with walk in shower, custom dressing room and two oversized walk-in closets. The kitchen is also newly renovated with all high-end stainless Steele appliances. The building boasts some one-of-a-kind amenities such as The Skytop Club with sundecks and outdoor pool and lounge, modern fitness center, resident lounge and children's playroom. Valet garage with reduced fees for residents. The building is fully staffed, including 24-hour concierge/mail desk.
This luxurious Sutton Place Neighborhood is now offering a sprawling high floor, two bedrooms, two bath home. Located in the white glove, self-managed cooperative known as Plaza 400. These four and a half rooms (almost 1500 Sq. ft.) home abounds with light, city and river views. The ensuite bedrooms located at either side of the apartment offer privacy and tranquility. The flow is seamless, from the entrance foyer to the living room, dining room, kitchen. A wonderful home for entertaining or just watching the sun come up on your own balcony. Primary Suite features a newly renovated bath with walk in shower, custom dressing room and two oversized walk-in closets. The kitchen is also newly renovated with all high-end stainless Steele appliances. The building boasts some one-of-a-kind amenities such as The Skytop Club with sundecks and outdoor pool and lounge, modern fitness center, resident lounge and children's playroom. Valet garage with reduced fees for residents. The building is fully staffed, including 24-hour concierge/mail desk.
Listing Courtesy of Brown Harris Stevens Residential Sales LLC
Features
A/C [Central]
Balcony
View / Exposure
City Views

Building Details

Co-op
Ownership
High-Rise
Building Type
Full Service
Service Level
Elevator
Access
Pets Allowed
Pet Policy
1367/1
Block/Lot
Post-War
Age
1968
Year Built
38/603
Floors/Apts
Building Amenities
Bike Room
Common Storage
Driveway
Garage
Health Club
Laundry Room
Party Room
Playroom
Pool
Roof Deck
Building Statistics
$ 879 APPSF
Closed Sales Data [Last 12 Months]

Contact
Charles Mazalatis
License
Licensed As: Charles Mazalatis
President & Licensed Real Estate Broker
Mortgage Calculator

This information is not verified for authenticity or accuracy and is not guaranteed and may not reflect all real estate activity in the market.
©2025 REBNY Listing Service, Inc. All rights reserved.
All information is intended only for the Registrant’s personal, non-commercial use.
RLS Data display by Maz Group NY.
Additional building data provided by On-Line Residential [OLR].
All information furnished regarding property for sale, rental or financing is from sources deemed reliable, but no warranty or representation is made as to the accuracy thereof and same is submitted subject to errors, omissions, change of price, rental or other conditions, prior sale, lease or financing or withdrawal without notice. All dimensions are approximate. For exact dimensions, you must hire your own architect or engineer.
Listing ID: 1536023
