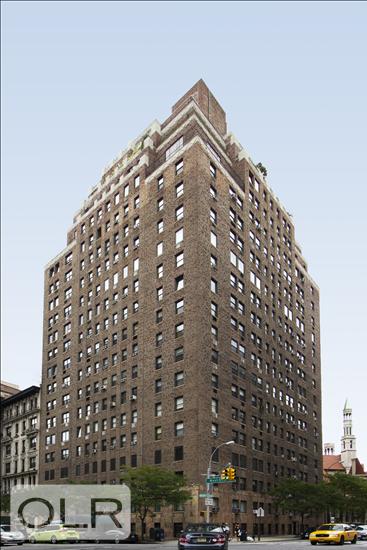
$ 2,750,000
Active
Status
6
Rooms
3
Bedrooms
3
Bathrooms
$ 4,016
Maintenance [Monthly]
65%
Financing Allowed

Description
Exquisitely Renovated 3-Bedroom, 3-Bath Home in Prime Upper West Side.
Welcome to the one you've been waiting for. This rarely available 6th-floor B-line residence seamlessly blends timeless prewar charm with high-end contemporary design. Thoughtfully reimagined by a designer with an eye for detail, this triple-mint home leaves nothing to be desired.
Enter through a semi-private landing into a gracious foyer that sets the tone for the home's sophisticated layout. Each of the three generously sized bedrooms features its own en-suite bath, complete with upscale finishes, elegant touches, and an abundance of custom, intelligently designed closets. The primary suite boasts a windowed, spa-like bathroom with a double vanity, glass-enclosed shower, and deep soaking tub—your perfect retreat after a long day.
Just past the foyer, the windowed, eat-in chef’s kitchen is a dream for culinary enthusiasts. Outfitted with top-of-the-line appliances—including a Sub-Zero refrigerator and wine cooler, Wolf range, Miele dishwasher, and in-unit washer/dryer—it also features custom cabinetry, a beautifully tiled backsplash, and an impressive 15-foot pantry with bar sink for added functionality and flair.
Ideal for entertaining, the expansive living room flows seamlessly into the formal dining area, forming a dramatic 40+ foot expanse that's equally suited to hosting intimate dinners or grand celebrations. The dining room is enhanced by elegant, custom-built glass-and-wood cabinetry with interior lighting—perfect for showcasing your favorite pieces.
This tranquil home is exceptionally quiet thanks to energy-efficient tilt-and-turn thermal windows, a rare and valuable feature installed prior to the building’s landmark designation. Discreet thru-wall A/C units are housed in custom cabinetry in every room, offering year-round comfort with a refined aesthetic.
Set in a full-service, pet-friendly prewar building with stellar financials and below-market maintenance, residents enjoy amenities including a 24-hour doorman, children’s playroom, bike room, storage, and laundry facilities. All of this just one block from Riverside Park and convenient subway access—offering the ultimate Upper West Side lifestyle.
Welcome home. Style, space, and location—this residence has it all.
Note: Some photos have been virtually staged.
Exquisitely Renovated 3-Bedroom, 3-Bath Home in Prime Upper West Side.
Welcome to the one you've been waiting for. This rarely available 6th-floor B-line residence seamlessly blends timeless prewar charm with high-end contemporary design. Thoughtfully reimagined by a designer with an eye for detail, this triple-mint home leaves nothing to be desired.
Enter through a semi-private landing into a gracious foyer that sets the tone for the home's sophisticated layout. Each of the three generously sized bedrooms features its own en-suite bath, complete with upscale finishes, elegant touches, and an abundance of custom, intelligently designed closets. The primary suite boasts a windowed, spa-like bathroom with a double vanity, glass-enclosed shower, and deep soaking tub—your perfect retreat after a long day.
Just past the foyer, the windowed, eat-in chef’s kitchen is a dream for culinary enthusiasts. Outfitted with top-of-the-line appliances—including a Sub-Zero refrigerator and wine cooler, Wolf range, Miele dishwasher, and in-unit washer/dryer—it also features custom cabinetry, a beautifully tiled backsplash, and an impressive 15-foot pantry with bar sink for added functionality and flair.
Ideal for entertaining, the expansive living room flows seamlessly into the formal dining area, forming a dramatic 40+ foot expanse that's equally suited to hosting intimate dinners or grand celebrations. The dining room is enhanced by elegant, custom-built glass-and-wood cabinetry with interior lighting—perfect for showcasing your favorite pieces.
This tranquil home is exceptionally quiet thanks to energy-efficient tilt-and-turn thermal windows, a rare and valuable feature installed prior to the building’s landmark designation. Discreet thru-wall A/C units are housed in custom cabinetry in every room, offering year-round comfort with a refined aesthetic.
Set in a full-service, pet-friendly prewar building with stellar financials and below-market maintenance, residents enjoy amenities including a 24-hour doorman, children’s playroom, bike room, storage, and laundry facilities. All of this just one block from Riverside Park and convenient subway access—offering the ultimate Upper West Side lifestyle.
Welcome home. Style, space, and location—this residence has it all.
Note: Some photos have been virtually staged.
Listing Courtesy of Sotheby's International Realty, Inc.
Features
A/C
Washer / Dryer
View / Exposure
City Views

Building Details

Co-op
Ownership
Mid-Rise
Building Type
Full-Time Doorman
Service Level
Elevator
Access
Pets Allowed
Pet Policy
1227/1
Block/Lot
Pre-War
Age
1928
Year Built
20/91
Floors/Apts
Building Amenities
Bike Room
Laundry Room
Playroom
Private Storage
Building Statistics
$ 1,420 APPSF
Closed Sales Data [Last 12 Months]

Contact
Charles Mazalatis
License
Licensed As: Charles Mazalatis
President & Licensed Real Estate Broker
Mortgage Calculator

This information is not verified for authenticity or accuracy and is not guaranteed and may not reflect all real estate activity in the market.
©2025 REBNY Listing Service, Inc. All rights reserved.
All information is intended only for the Registrant’s personal, non-commercial use.
RLS Data display by Maz Group NY.
Additional building data provided by On-Line Residential [OLR].
All information furnished regarding property for sale, rental or financing is from sources deemed reliable, but no warranty or representation is made as to the accuracy thereof and same is submitted subject to errors, omissions, change of price, rental or other conditions, prior sale, lease or financing or withdrawal without notice. All dimensions are approximate. For exact dimensions, you must hire your own architect or engineer.
Listing ID: 1170705

















