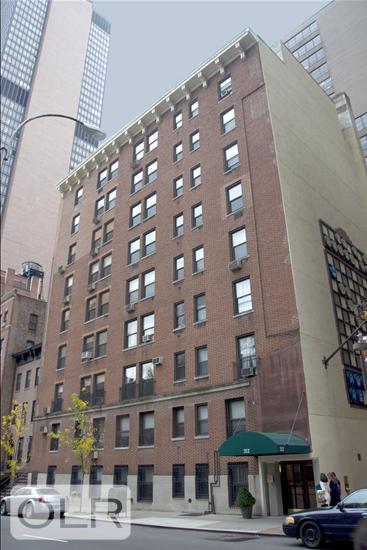

Description
Welcome to Unit #3D at 212 East 48th Street-a truly impressive one-bedroom apartment that offers both charm and sophistication.
This expansive home boasts soaring high-beamed ceilings and oversized bay windows that fill the space with natural light while offering picturesque views of tree-lined 48th Street and historic brownstones. The spacious layout includes a large foyer leading into a generously sized living and dining area, complete with beautiful hardwood floors and a stately wood-burning fireplace that adds a cozy, timeless touch.
The windowed kitchen offers ample space and natural light, while the well-proportioned bedroom provides a serene retreat. An additional bonus room can easily be utilized as a walk-in closet, home office, or den. The windowed bathroom enhances the sense of light and openness, and a private storage unit (available for rent) adds convenience.
Set in a boutique pre-war co-op designed by the renowned architect John H. Duncan, the building features just 48 units, ensuring privacy and exclusivity. Amenities include a live-in superintendent, central laundry facilities, and two outdoor spaces: a private garden and a landscaped roof deck. The building's marble lobby and French doors reflect its timeless elegance.
Nestled in Midtown East's coveted Turtle Bay neighborhood, this home is just moments away from Grand Central Station, the UN, and some of Manhattan's best dining and shopping. The co-op is flexible with co-purchasing, pied- -terres, and pets (with board approval). Note: a 909.74/month capital assessment is in place until December 2026.
With its unbeatable location and charming pre-war details, this spacious one-bedroom is the perfect place to call home.
Welcome to Unit #3D at 212 East 48th Street-a truly impressive one-bedroom apartment that offers both charm and sophistication.
This expansive home boasts soaring high-beamed ceilings and oversized bay windows that fill the space with natural light while offering picturesque views of tree-lined 48th Street and historic brownstones. The spacious layout includes a large foyer leading into a generously sized living and dining area, complete with beautiful hardwood floors and a stately wood-burning fireplace that adds a cozy, timeless touch.
The windowed kitchen offers ample space and natural light, while the well-proportioned bedroom provides a serene retreat. An additional bonus room can easily be utilized as a walk-in closet, home office, or den. The windowed bathroom enhances the sense of light and openness, and a private storage unit (available for rent) adds convenience.
Set in a boutique pre-war co-op designed by the renowned architect John H. Duncan, the building features just 48 units, ensuring privacy and exclusivity. Amenities include a live-in superintendent, central laundry facilities, and two outdoor spaces: a private garden and a landscaped roof deck. The building's marble lobby and French doors reflect its timeless elegance.
Nestled in Midtown East's coveted Turtle Bay neighborhood, this home is just moments away from Grand Central Station, the UN, and some of Manhattan's best dining and shopping. The co-op is flexible with co-purchasing, pied- -terres, and pets (with board approval). Note: a 909.74/month capital assessment is in place until December 2026.
With its unbeatable location and charming pre-war details, this spacious one-bedroom is the perfect place to call home.
Features

Building Details

Building Amenities
Building Statistics
$ 975 APPSF
Closed Sales Data [Last 12 Months]

Contact
Charles Mazalatis
President & Licensed Real Estate Broker
Mortgage Calculator











.jpg)
