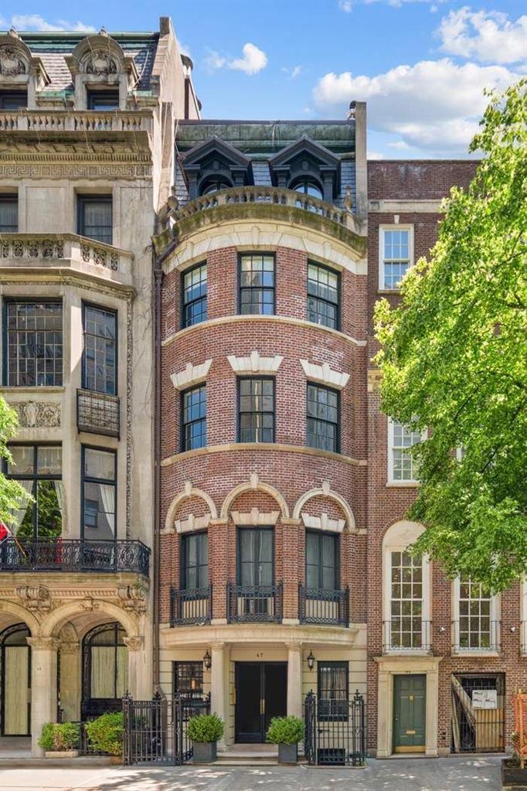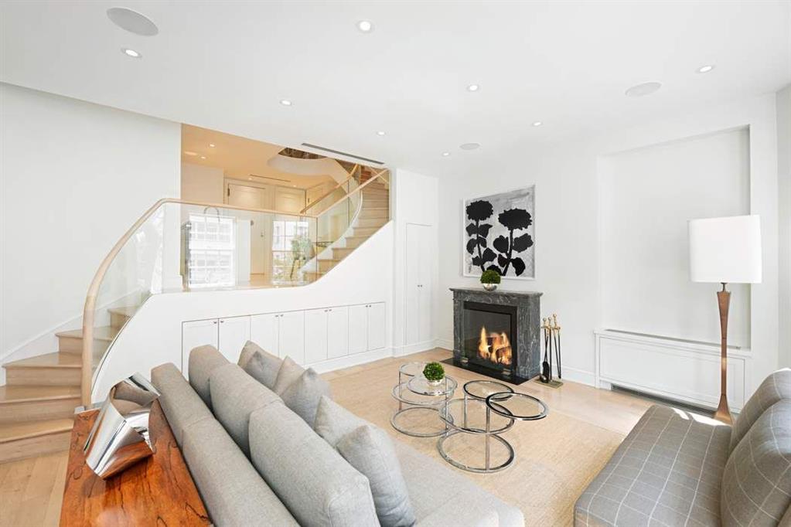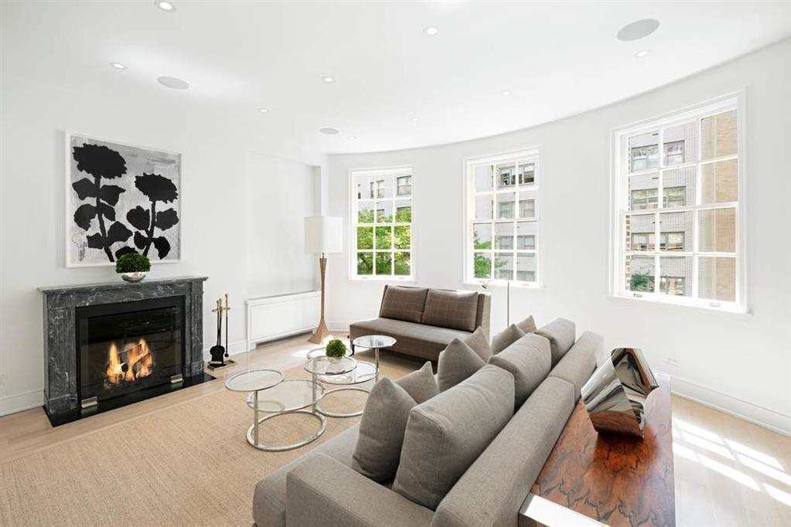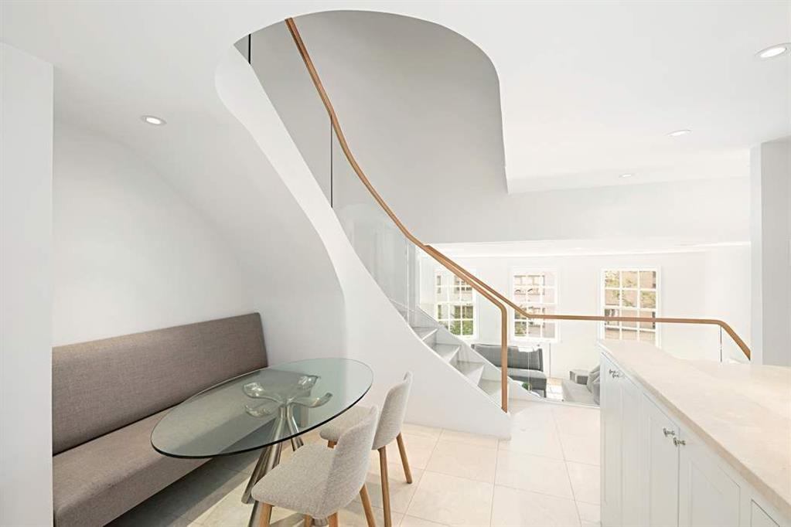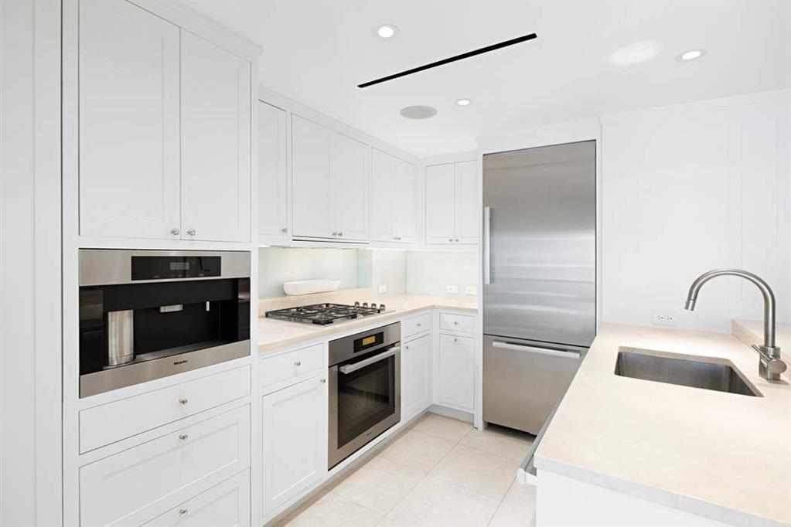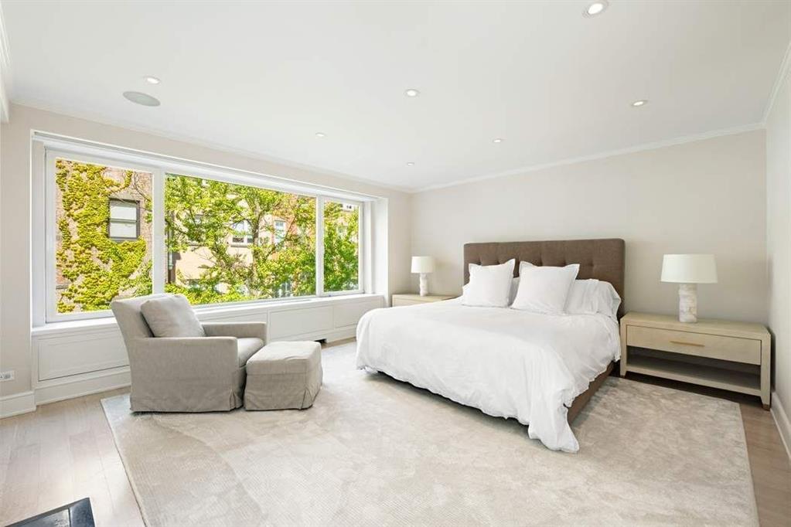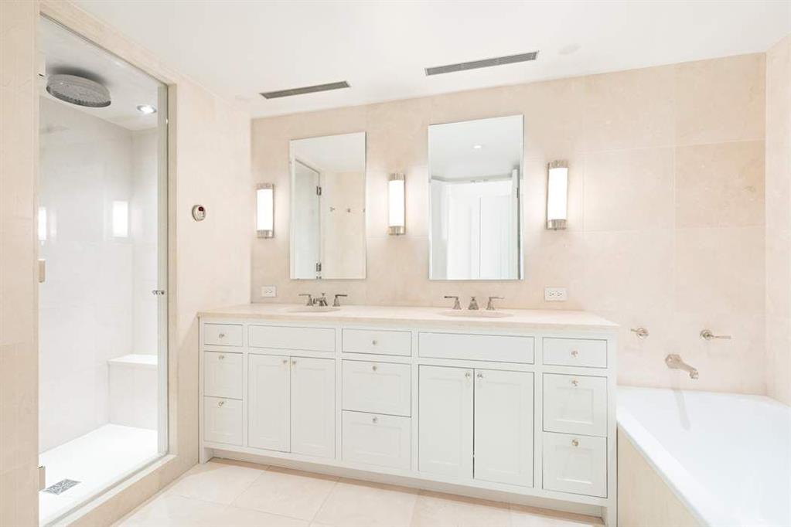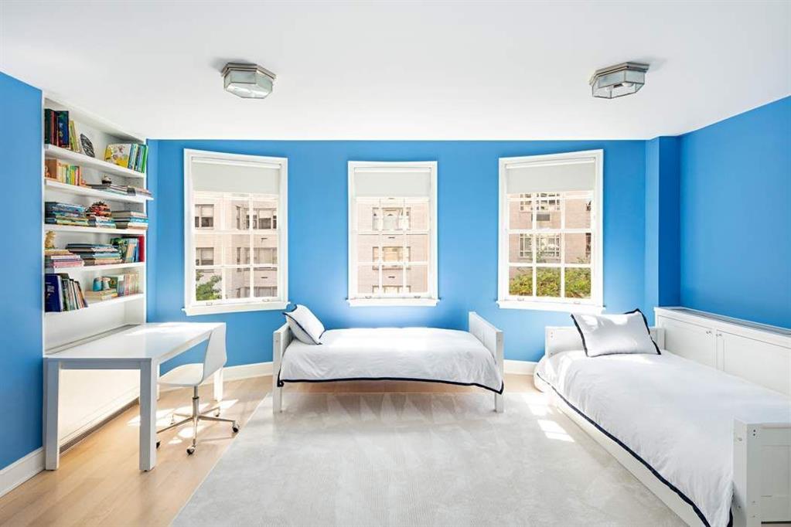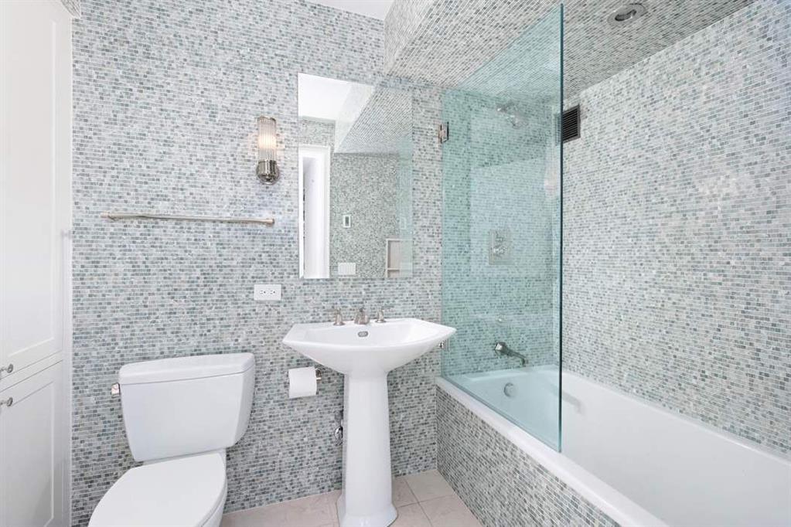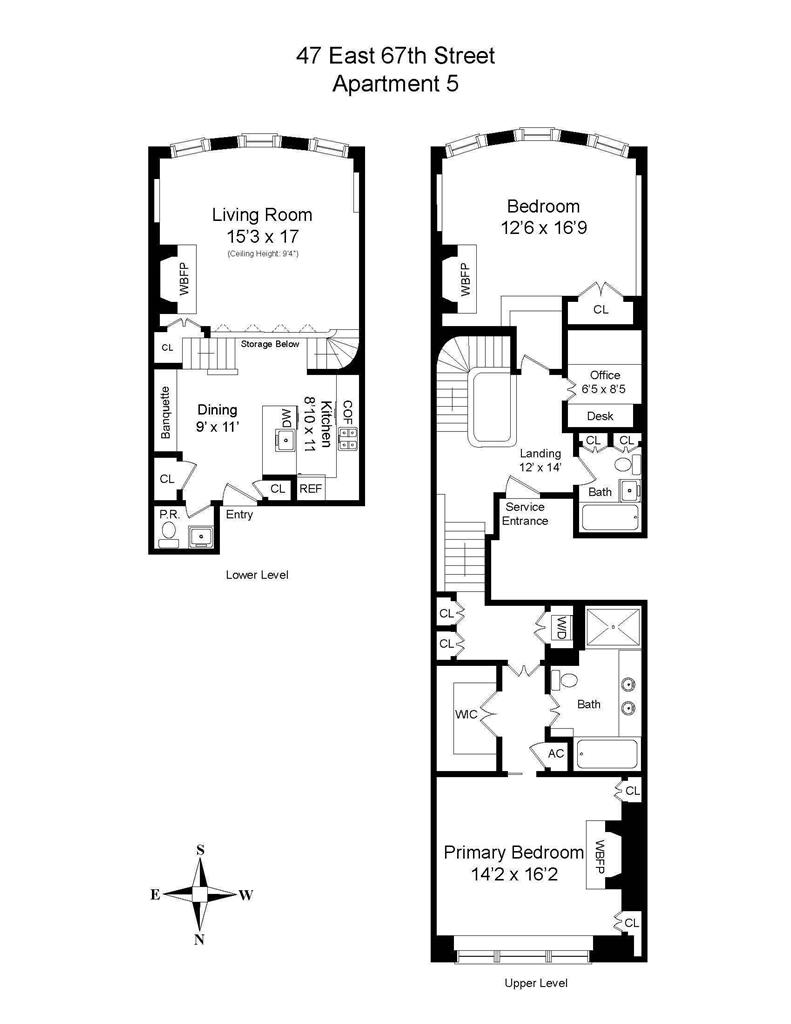
$ 2,995,000
Active
Status
5
Rooms
2
Bedrooms
2.5
Bathrooms
$ 3,458
Maintenance [Monthly]
50%
Financing Allowed

Description
Situated in a stately limestone and brick neo-Georgian townhouse, this delightful residence benefits from an ideal location, very attractive original detail, and a meticulous renovation that complements the inherent elegance of its nineteenth-century setting while modernizing the apartment to today’s standard.
An inventive floorplan arranged over multiple levels maximizes a sense of space. Natural light streams through windows along the gently curved southern facade wall of the Living Room and is in evidence throughout the entertainment rooms. Entry, via the building’s third floor, through the open Dining Area overlooks the well-proportioned step-down Living Room, which has pretty southern outlooks onto a verdant, tree-lined street, a very high ceiling, and a wood-burning fireplace. A beautifully designed chef’s kitchen with state-of-the-art appliances is open to the Dining Area. A Powder Room and a coat closet are conveniently accessible.
At the top of a sweeping staircase, the private quarters incorporate a splendid Primary Bedroom suite with pretty garden outlooks, a wood-burning fireplace, a very ample walk-in closet, and a luxurious marble bathroom with a steam shower and a separate soaking tub. Conveniently nearby, there are additional closets and a laundry area.
Just below, a second wonderfully large bedroom with a gently curving southern-facing facade wall has marvelous leafy outlooks, ample closets, and a wood-burning fireplace. Adjacent, there is a generously-sized very chicly-designed bathroom and a separate office or playroom.
Throughout, the apartment benefits from a thoughtful and expert renovation, which includes custom millwork, staircases and railings, new wide-plank floors, state-of-the-art lighting and sound systems, and dual-zoned central air conditioning. 47 East 67th Street is a beautifully-maintained boutique cooperative and is convenient to Central Park, as well as to many of New York’s very best shops, museums, galleries, and restaurants. Pets are welcome with Board approval.
Situated in a stately limestone and brick neo-Georgian townhouse, this delightful residence benefits from an ideal location, very attractive original detail, and a meticulous renovation that complements the inherent elegance of its nineteenth-century setting while modernizing the apartment to today’s standard.
An inventive floorplan arranged over multiple levels maximizes a sense of space. Natural light streams through windows along the gently curved southern facade wall of the Living Room and is in evidence throughout the entertainment rooms. Entry, via the building’s third floor, through the open Dining Area overlooks the well-proportioned step-down Living Room, which has pretty southern outlooks onto a verdant, tree-lined street, a very high ceiling, and a wood-burning fireplace. A beautifully designed chef’s kitchen with state-of-the-art appliances is open to the Dining Area. A Powder Room and a coat closet are conveniently accessible.
At the top of a sweeping staircase, the private quarters incorporate a splendid Primary Bedroom suite with pretty garden outlooks, a wood-burning fireplace, a very ample walk-in closet, and a luxurious marble bathroom with a steam shower and a separate soaking tub. Conveniently nearby, there are additional closets and a laundry area.
Just below, a second wonderfully large bedroom with a gently curving southern-facing facade wall has marvelous leafy outlooks, ample closets, and a wood-burning fireplace. Adjacent, there is a generously-sized very chicly-designed bathroom and a separate office or playroom.
Throughout, the apartment benefits from a thoughtful and expert renovation, which includes custom millwork, staircases and railings, new wide-plank floors, state-of-the-art lighting and sound systems, and dual-zoned central air conditioning. 47 East 67th Street is a beautifully-maintained boutique cooperative and is convenient to Central Park, as well as to many of New York’s very best shops, museums, galleries, and restaurants. Pets are welcome with Board approval.
Listing Courtesy of Sotheby's International Realty, Inc.
Features
A/C
Washer / Dryer

Building Details
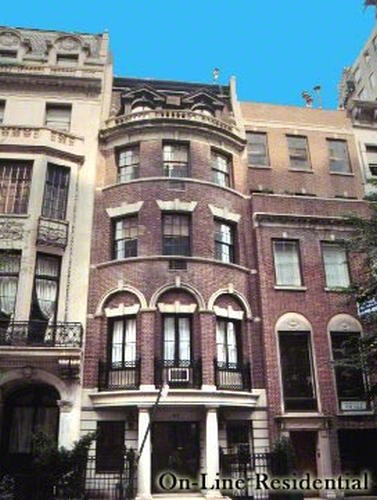
Co-op
Ownership
Townhouse
Building Type
Voice Intercom
Service Level
Elevator
Access
Pets Allowed
Pet Policy
1382/31
Block/Lot
Pre-War
Age
1910
Year Built
5/8
Floors/Apts

Contact
Charles Mazalatis
License
Licensed As: Charles Mazalatis
President & Licensed Real Estate Broker
Mortgage Calculator

This information is not verified for authenticity or accuracy and is not guaranteed and may not reflect all real estate activity in the market.
©2025 REBNY Listing Service, Inc. All rights reserved.
All information is intended only for the Registrant’s personal, non-commercial use.
RLS Data display by Maz Group NY.
Additional building data provided by On-Line Residential [OLR].
All information furnished regarding property for sale, rental or financing is from sources deemed reliable, but no warranty or representation is made as to the accuracy thereof and same is submitted subject to errors, omissions, change of price, rental or other conditions, prior sale, lease or financing or withdrawal without notice. All dimensions are approximate. For exact dimensions, you must hire your own architect or engineer.
Listing ID: 1850572
